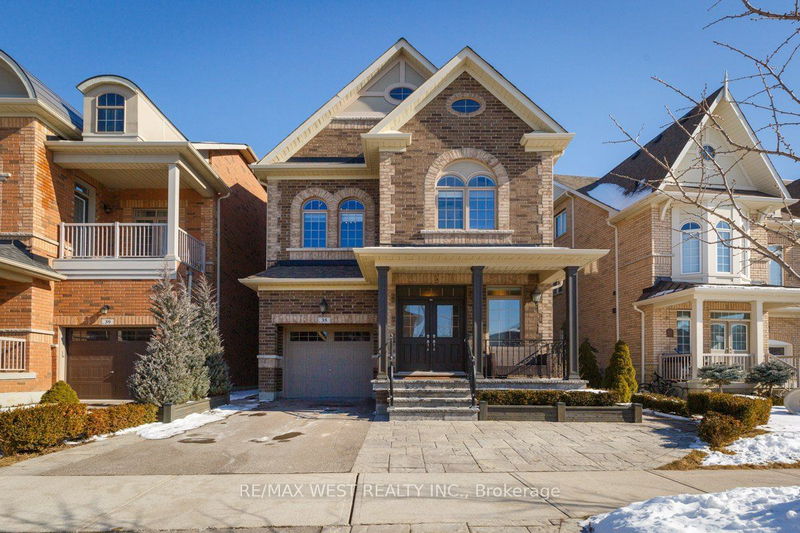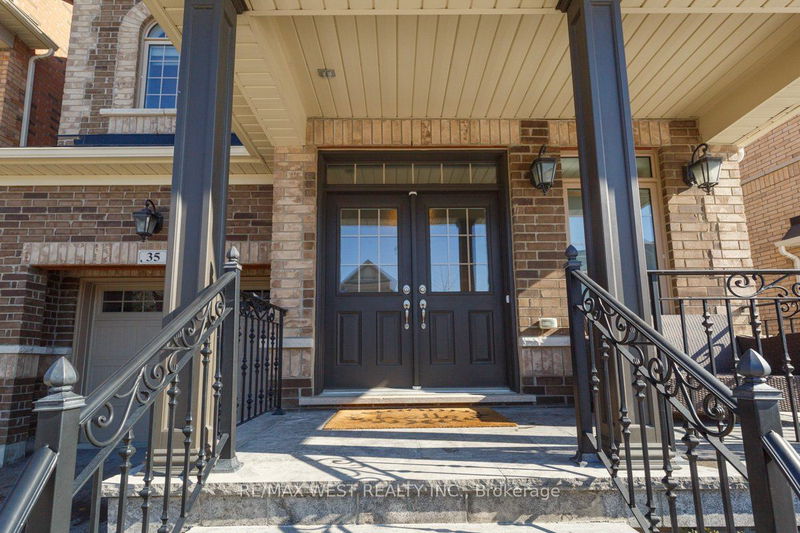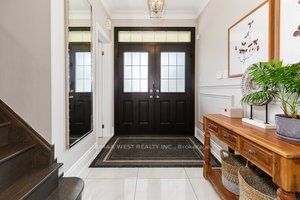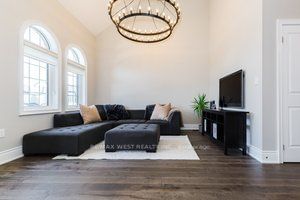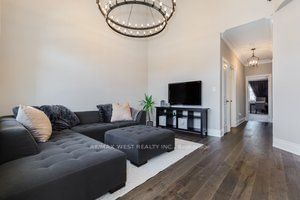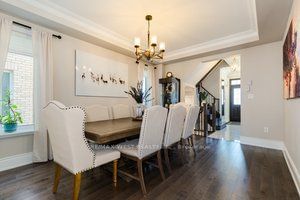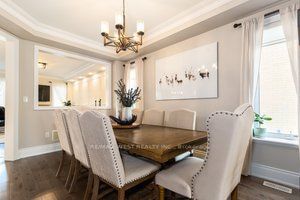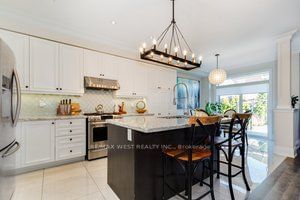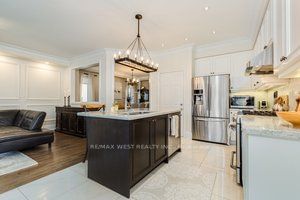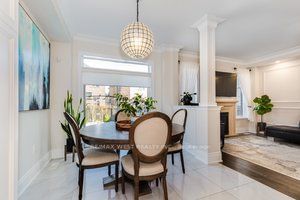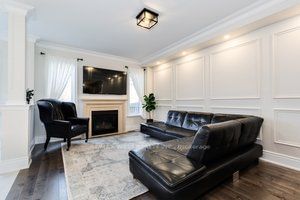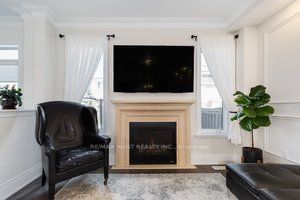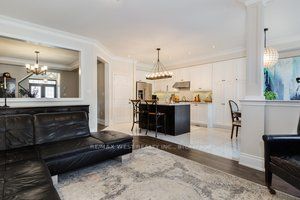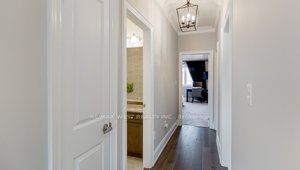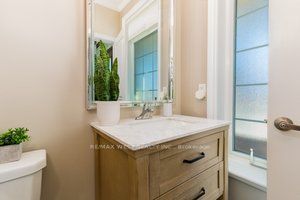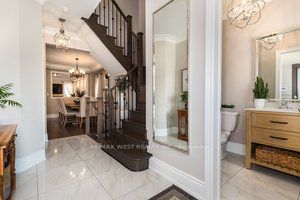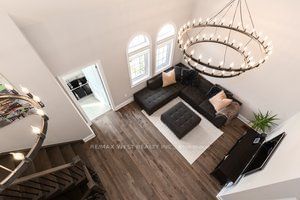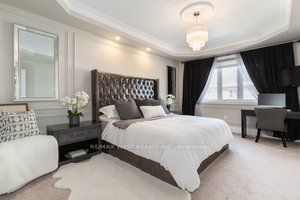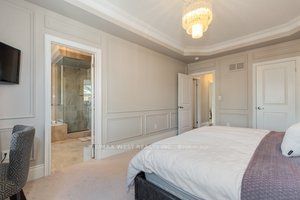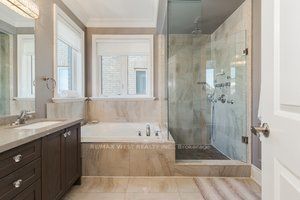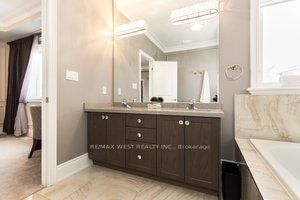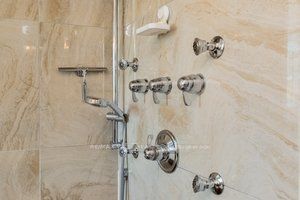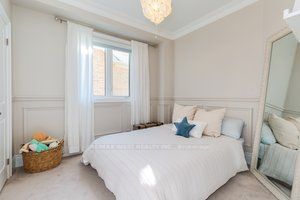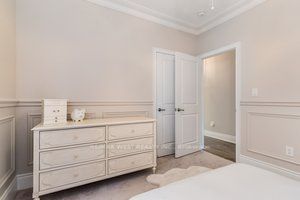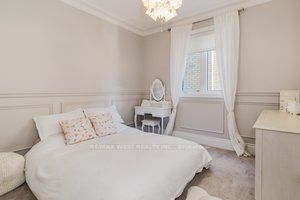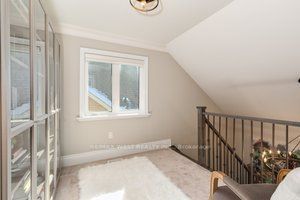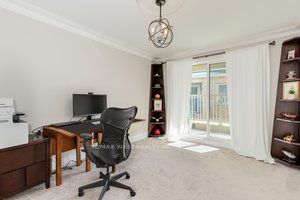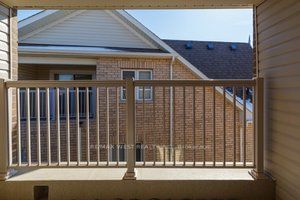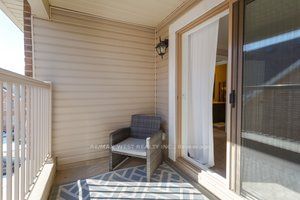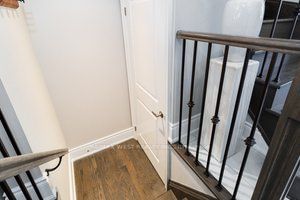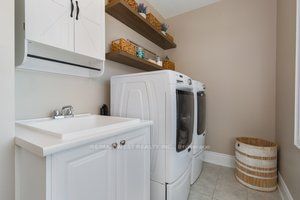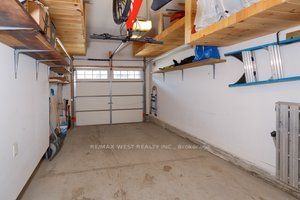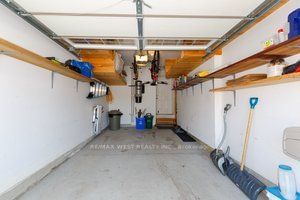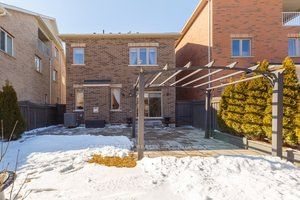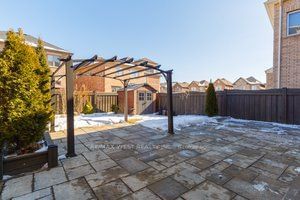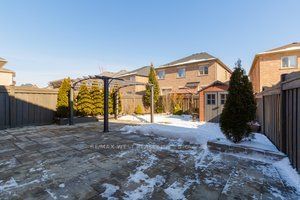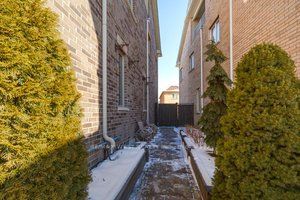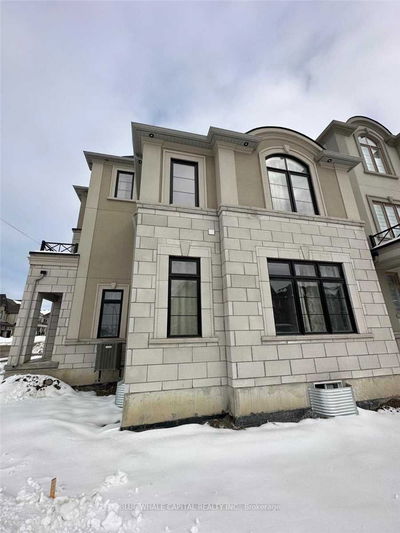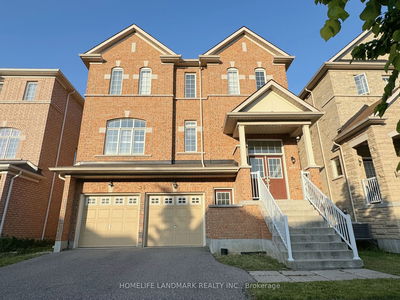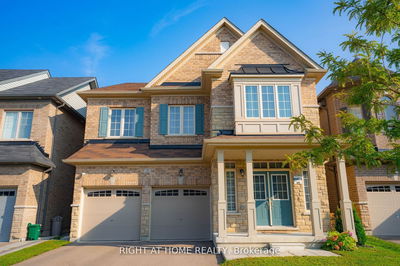Welcome to this exquisite home featuring 9-foot ceilings on both the main and second floors and an open-to-above great room leading to a 4th bedroom with balcony on the third floor. The elegant staircase with iron pickets enhances the spacious layout, which includes a great room with reading nook. The home boasts high-quality maple flooring and large format porcelain tile in the foyer, kitchen, and master ensuite. The kitchen is equipped with upgraded cabinetry, a pantry, Cambria quartz countertops, and a gas range. Every detail is meticulously crafted, with upgraded baseboards, trim, plaster crown molding, and window ledges. Enjoy a spa-like rain shower with massage jets. Restoration Hardware lighting adds a touch of sophistication to the great room and kitchen. The fully landscaped exterior includes flagstone, an iron railing, a large patio with a retractable pergola, and a garden shed. The lush, mature gardens are maintained with an inground sprinkler system.
详情
- 上市时间: Friday, June 14, 2024
- 3D看房: View Virtual Tour for 35 Bright Land Drive
- 城市: Vaughan
- 社区: Kleinburg
- 详细地址: 35 Bright Land Drive, Vaughan, L4H 4J2, Ontario, Canada
- 客厅: Fireplace, Hardwood Floor
- 厨房: Centre Island, Ceramic Floor
- 挂盘公司: Re/Max West Realty Inc. - Disclaimer: The information contained in this listing has not been verified by Re/Max West Realty Inc. and should be verified by the buyer.

