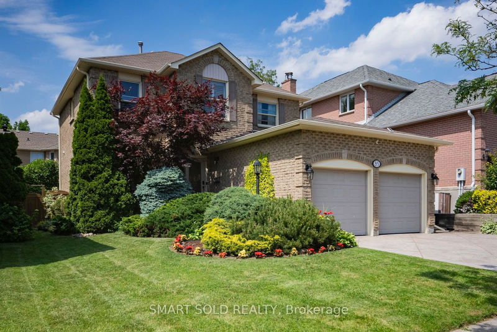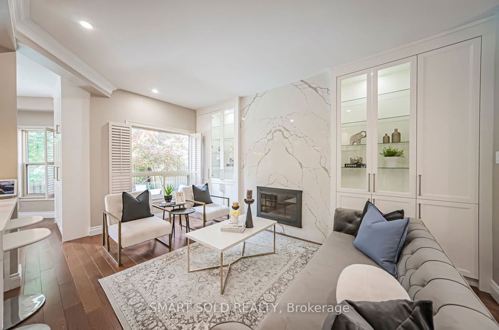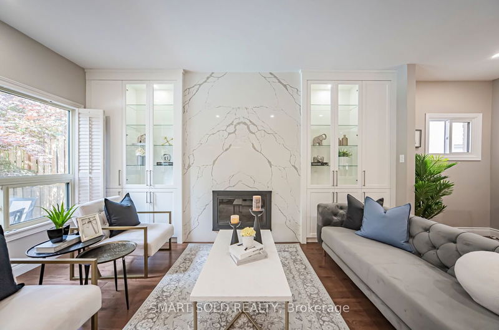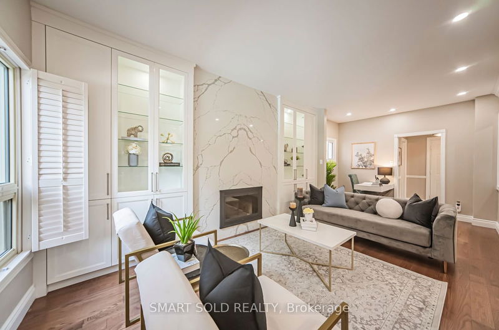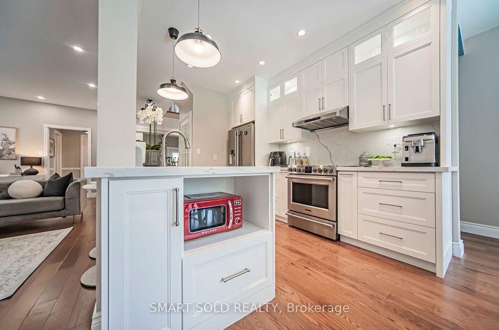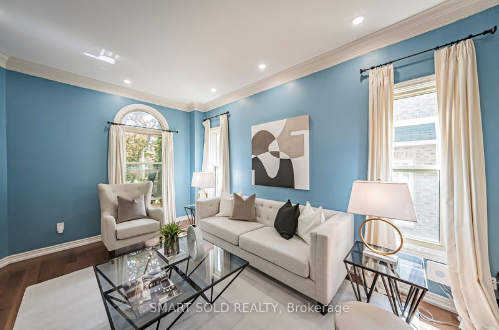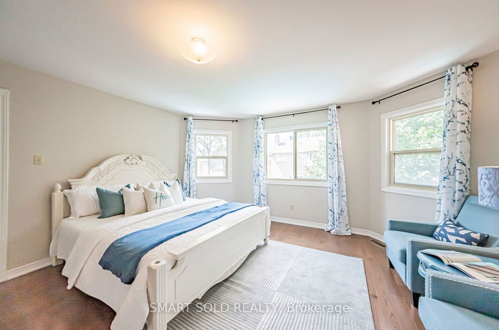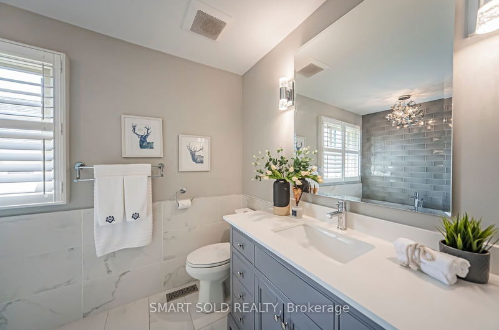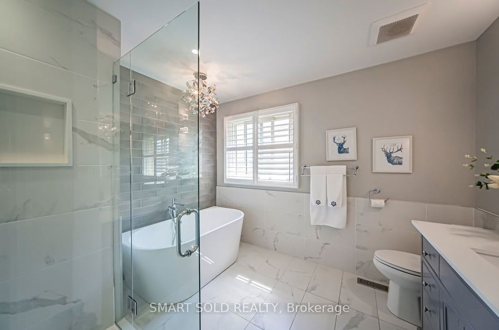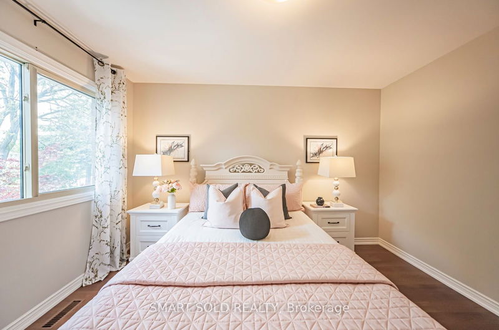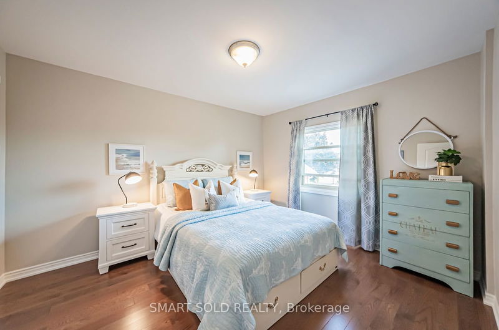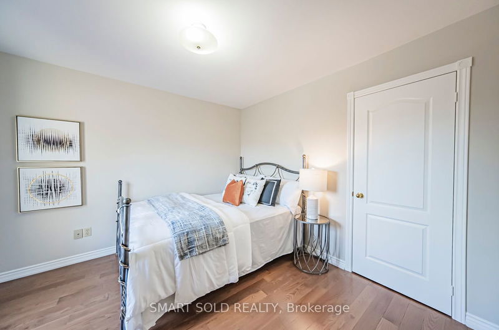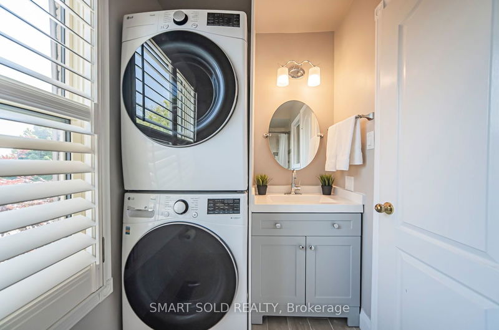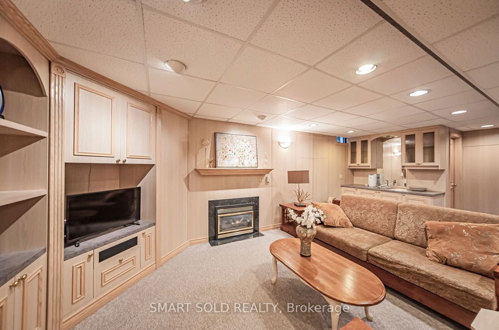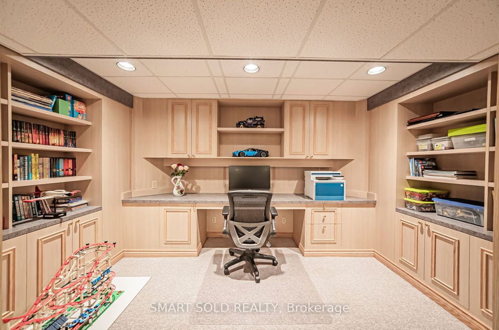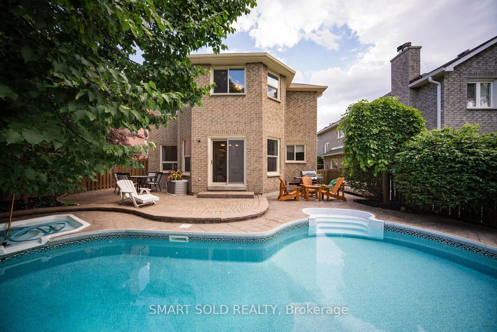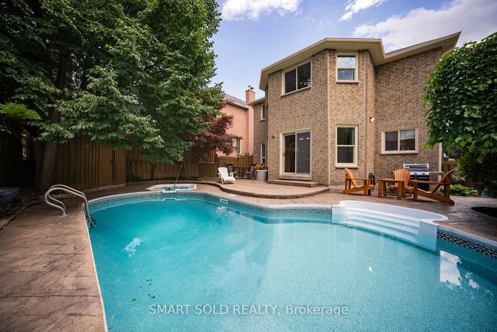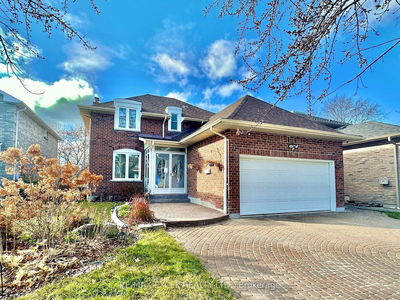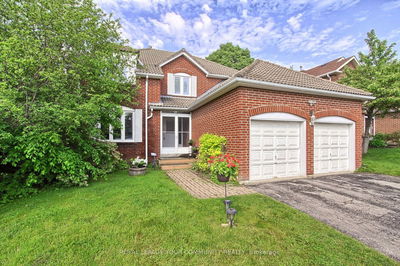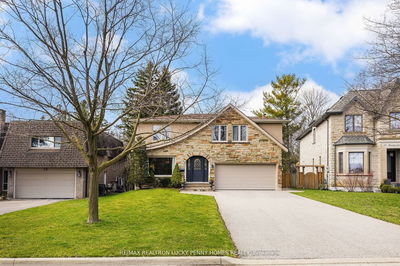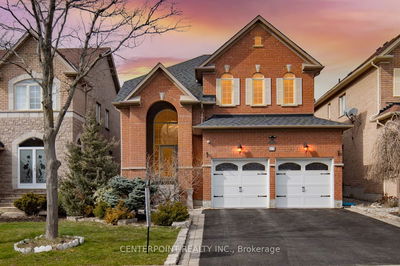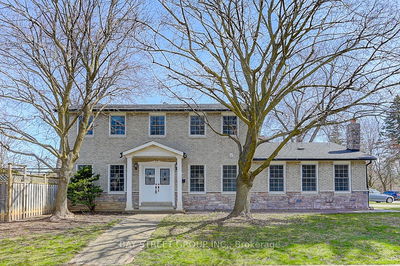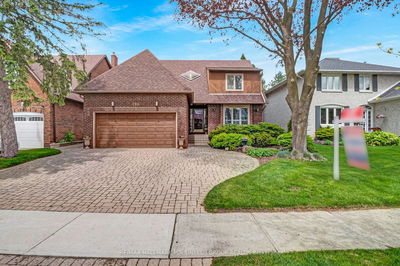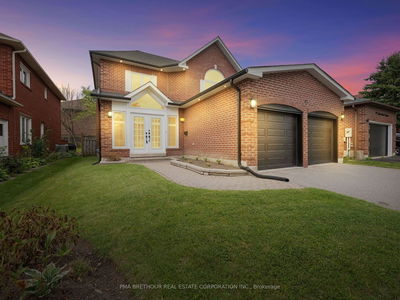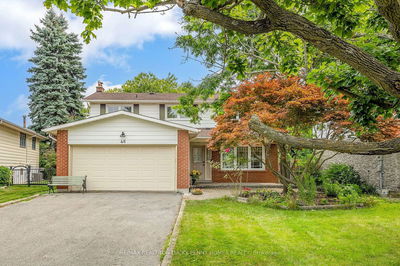Stunning 4-Bedroom, Double Garage Detached House Located In The Prestigious Buttonville Area, Top-Ranking School Zone (Buttonville P.S, Justin Martyr P.S, Unionville H.S). This Sun-Filled Home Boasts A Comfortable Layout With $$$150k Upgrades. 9 Ft Smooth Ceilings And Pot Lights Throughout The Main Floor. New Maple Hardwood Floors And Stairs On Both Levels. Foyer Features Elegant Quartz Tiles And New Cabinet. Modern Kitchen Offers New Custom Cabinetry, Center Island, Quartz Countertops, And A Breakfast Area Overlooking Backyard. Family Room Equipped With A Wooden Fireplace, Luxurious Quartz Walls, And New Custom Cabinets, Creating A Cozy Fireplace Ambiance. Family Room Also Features A Study, Allowing You To Enjoy A Peaceful Reading Time. You Can Read In This Study And Experience The High-Quality Life The House Offers. Spacious Master Bedroom With A 4pc Ensuite Featuring A Standalone Bathtub And A Glass-Enclosed Shower. Convenient 2nd Floor Laundry In A Newly Renovated Shared Bathroom. Finished Basement Features Gas Fireplace, Bar And A Bathroom Rough-In, Making It Perfect For An Entertainment Area Or Home Office. Fantastic Swimming Pool And Bathtub In The Backyard Provide A Relaxing Summer Experience. Sitting In The Breakfast Area And Enjoy The Backyard View, Where Roses, Hibiscus Flowers, And The Crystal-Clear Blue Swimming Pool Will Enhance Your Breakfast And Dinner Experience, Starting Your Day With Comfort. Professionally Installed Interlock In Both The Front And Back Yards. Entire House Has Been Very Well Maintained By The Owner. In This Extraordinary Home, You Will Enjoy A Perfect Blend Of Elegance, Comfort, And Convenience.
详情
- 上市时间: Friday, June 14, 2024
- 3D看房: View Virtual Tour for 85 Tomlinson Circle
- 城市: Markham
- 社区: Buttonville
- 交叉路口: Woodbine Ave / 16th Ave.
- 详细地址: 85 Tomlinson Circle, Markham, L3R 9J4, Ontario, Canada
- 客厅: Hardwood Floor, Pot Lights, Window
- 厨房: Hardwood Floor, Centre Island, Quartz Counter
- 家庭房: Hardwood Floor, Fireplace, B/I Shelves
- 挂盘公司: Smart Sold Realty - Disclaimer: The information contained in this listing has not been verified by Smart Sold Realty and should be verified by the buyer.


