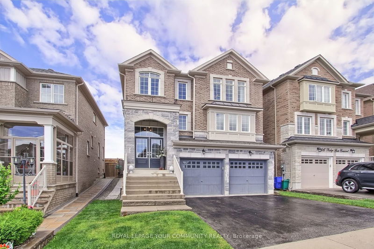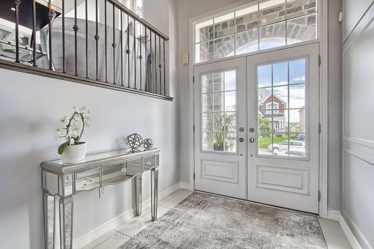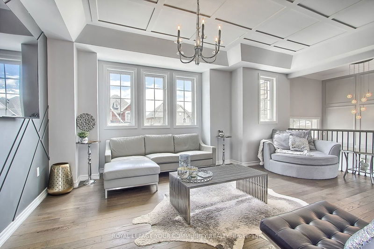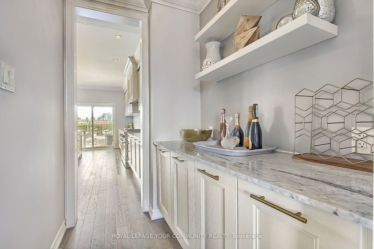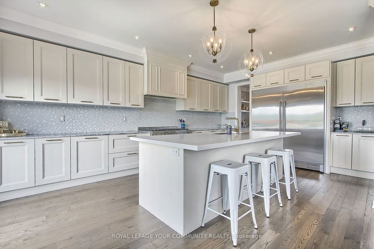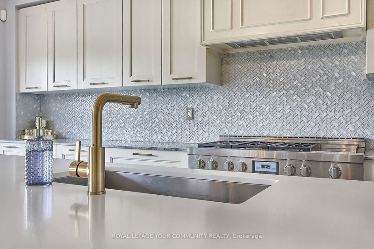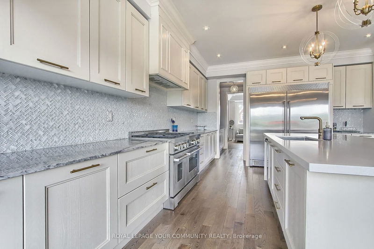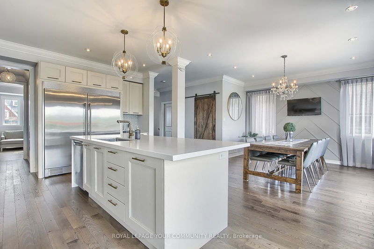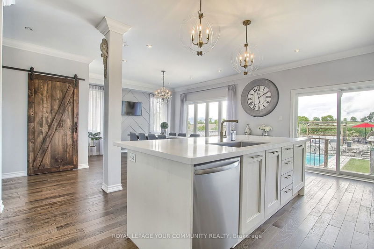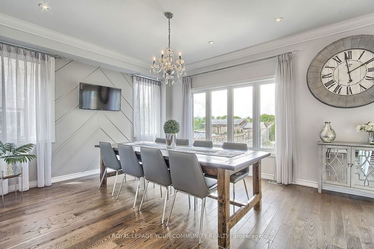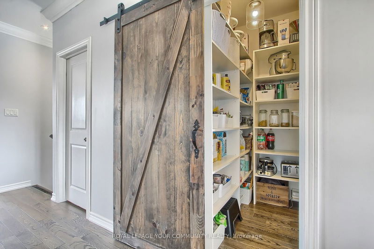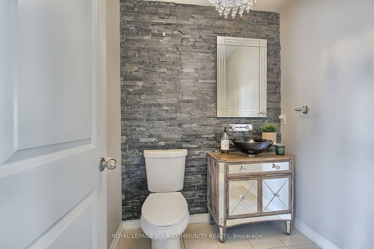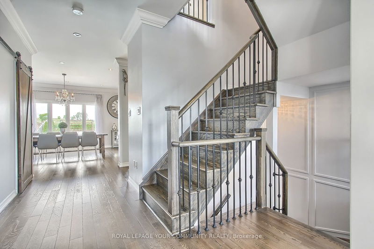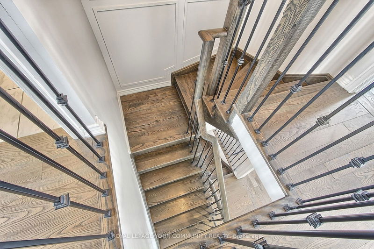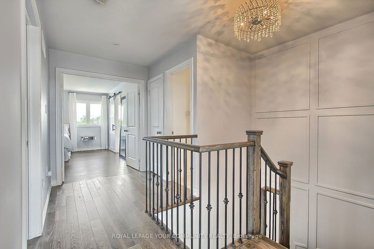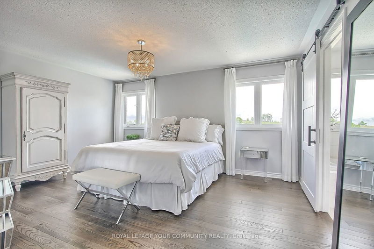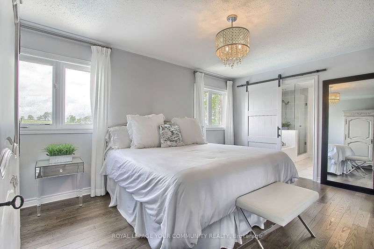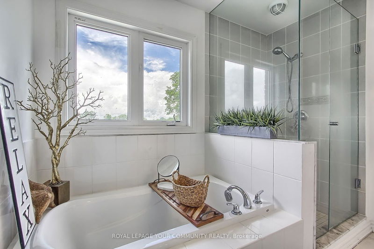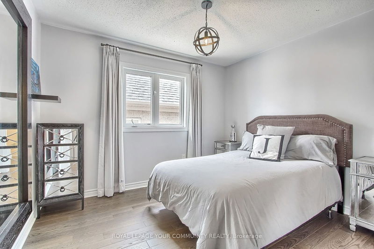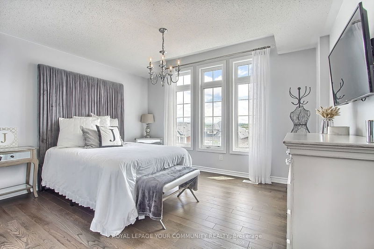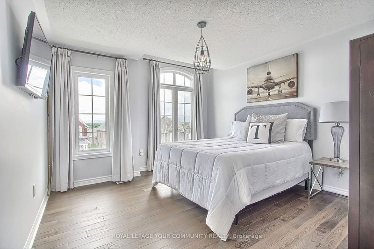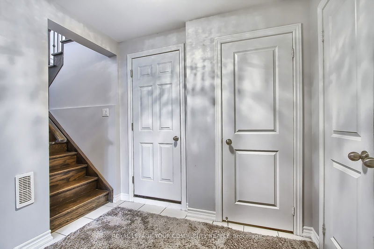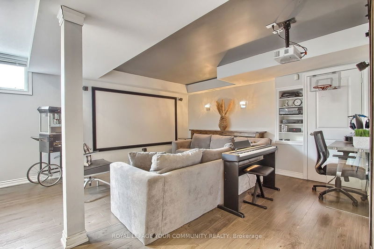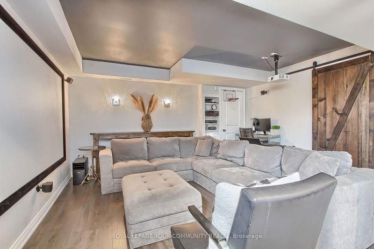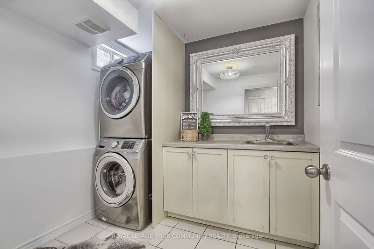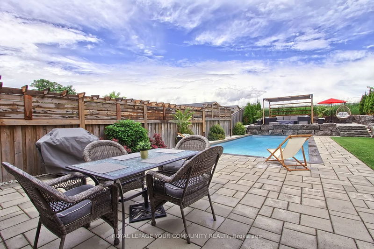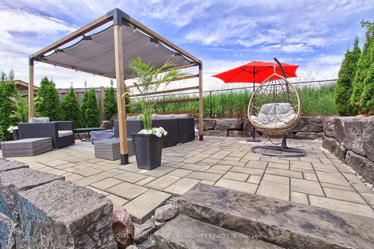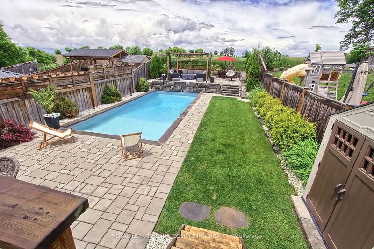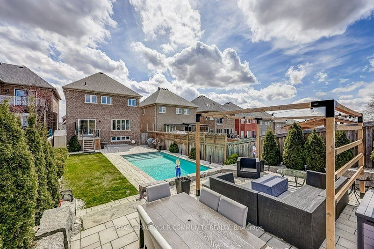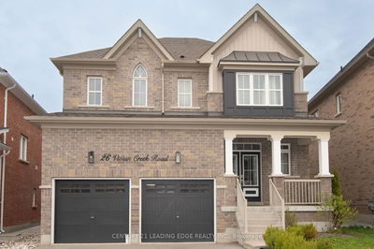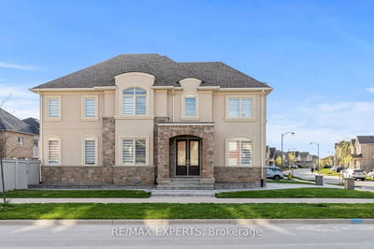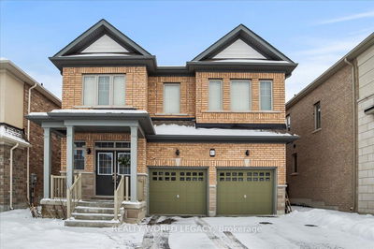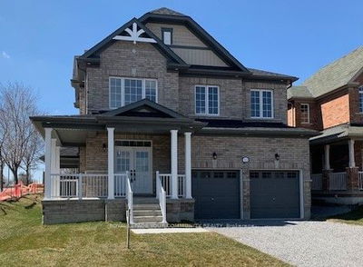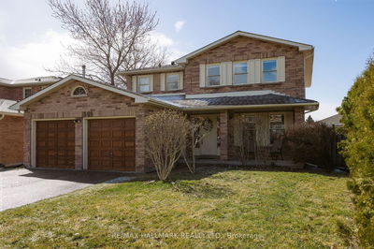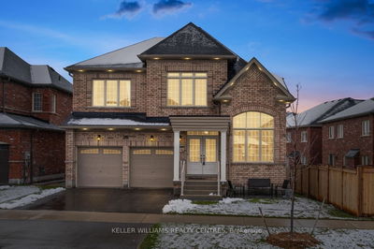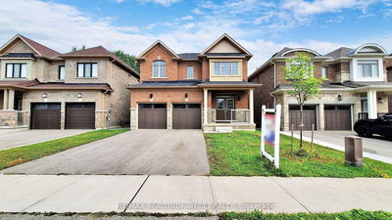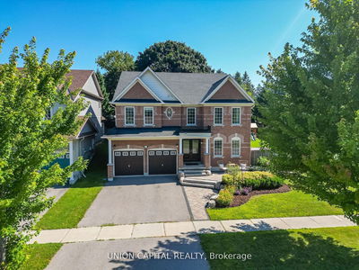Luxuriously finished, extensively upgraded, bright & spacious 4 bedroom, double garage detached house for sale! Original owners re-designed floorplan from builder to create open gourmet dream kitchen with Pro Series Jenn-Air 48 Gas/ Electric Stove, custom wide hood vent, full size Electrolux side by side freezer/ fridge. Large island with undermount sink. Lots of cupboard & cabinet space, complemented with servers pantry and pantry closet. Four generous size bedrooms on elevated lot higher up, more natural light and good breeze with window open. Direct access from double garage to finished basement, large laundry room and theatre rec room can easily be re-purposed to extra bedroom with bathroom with large laundry room, water source and space. Backyard features easy to maintain, inground saltwater surrounded with stone and interlocking to the back patio area with stone retaining wall, pergola with electrical outlets.Surrounded with parks, trails and quick drive to local conveniences!
详情
- 上市时间: Monday, June 10, 2024
- 3D看房: View Virtual Tour for 44 Ridge Gate Crescent
- 城市: East Gwillimbury
- 社区: Mt Albert
- 详细地址: 44 Ridge Gate Crescent, East Gwillimbury, L0G 1M0, Ontario, Canada
- 客厅: Coffered Ceiling, Large Window, Panelled
- 厨房: Stainless Steel Appl, Centre Island, W/O To Yard
- 挂盘公司: Royal Lepage Your Community Realty - Disclaimer: The information contained in this listing has not been verified by Royal Lepage Your Community Realty and should be verified by the buyer.

