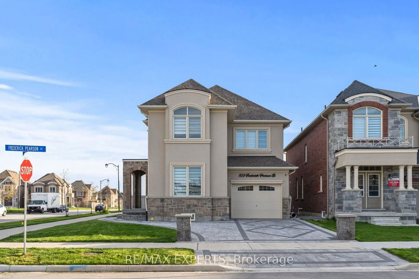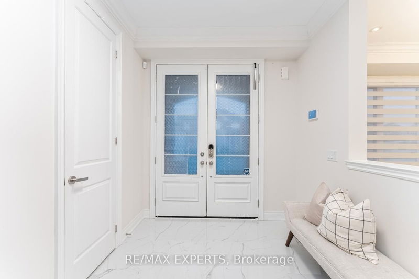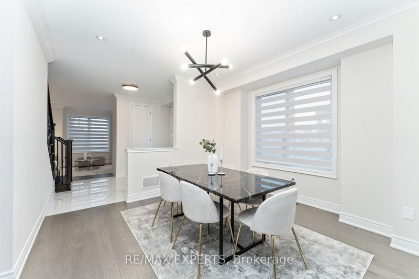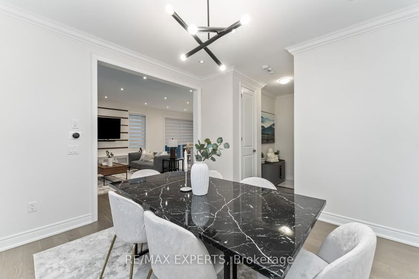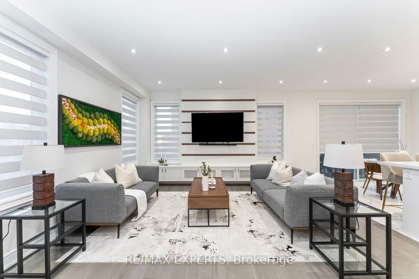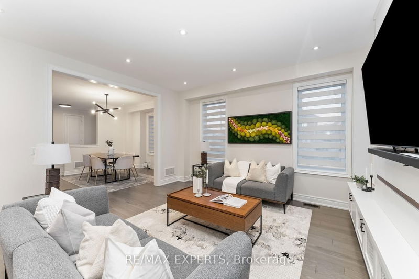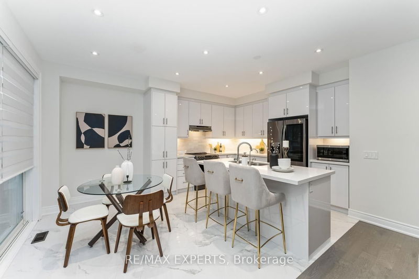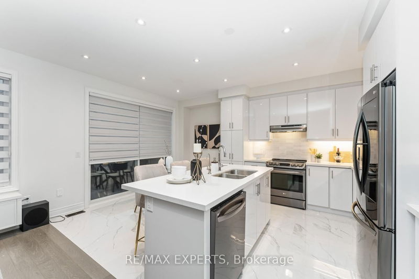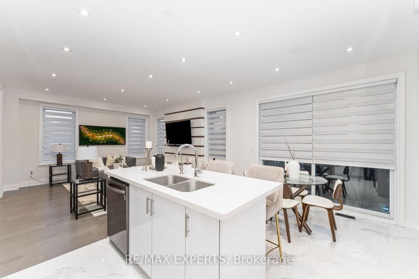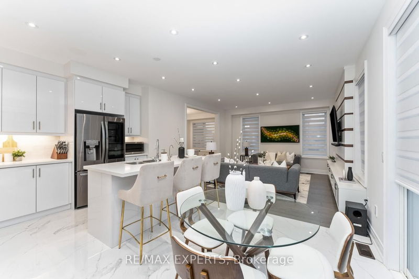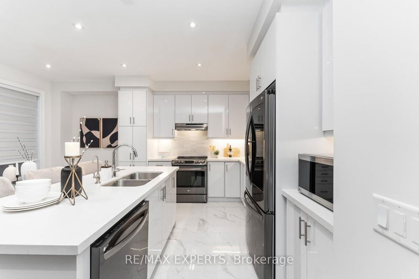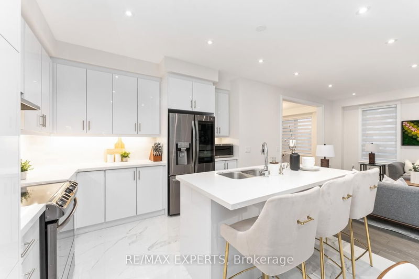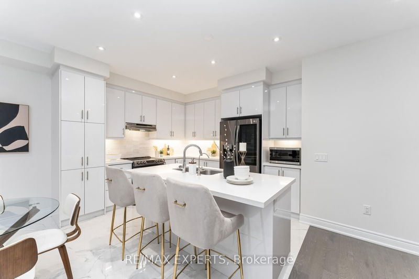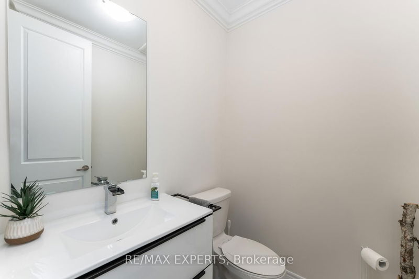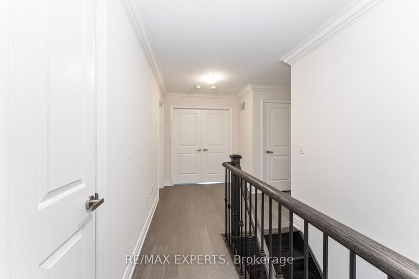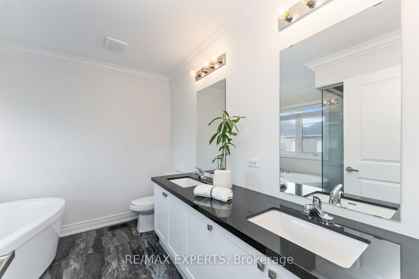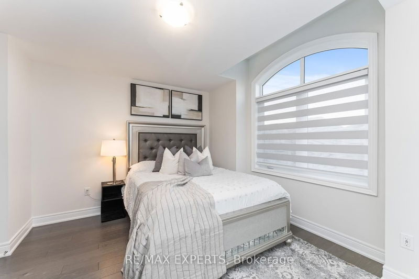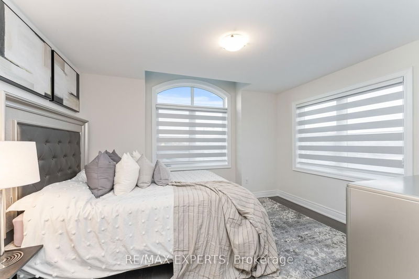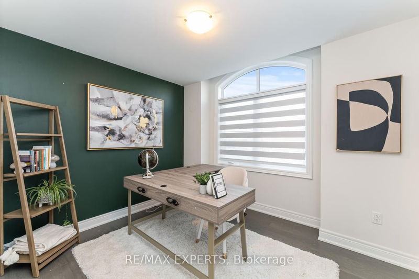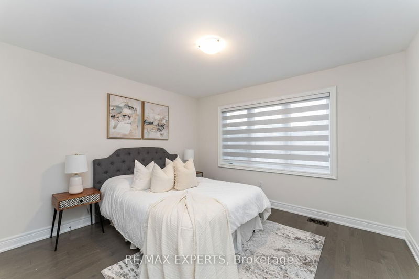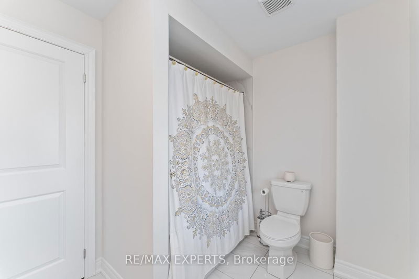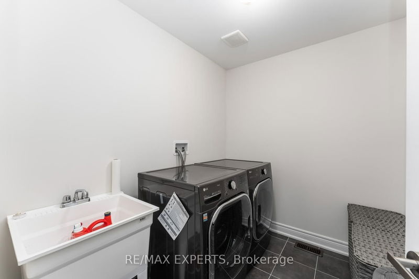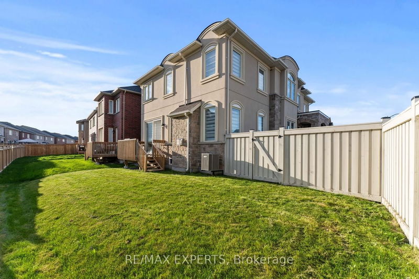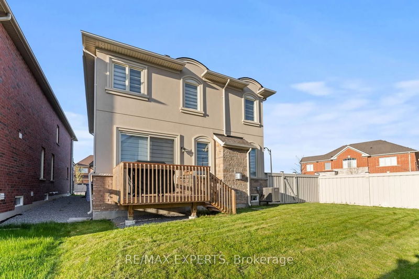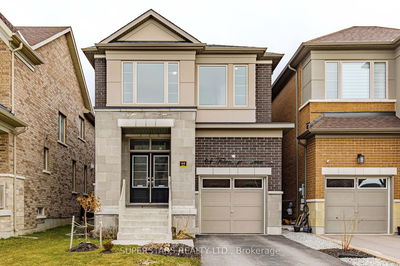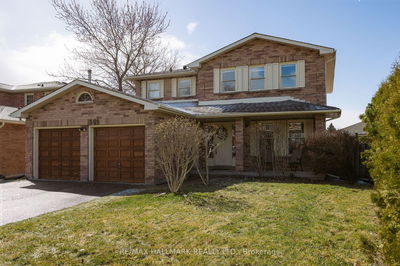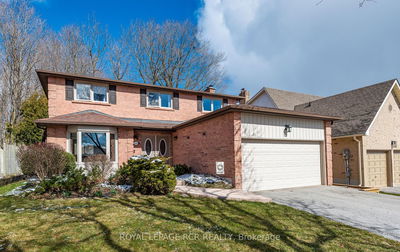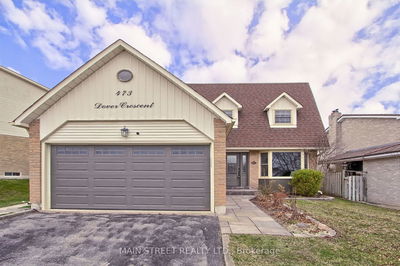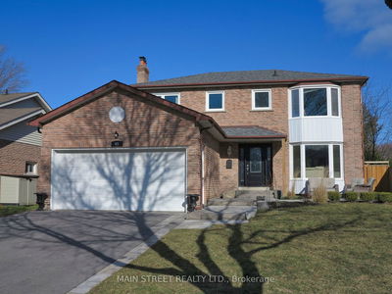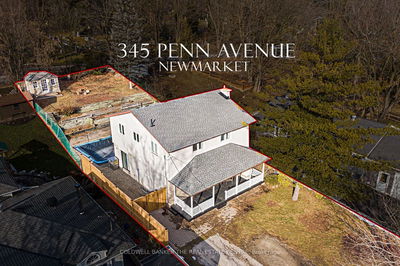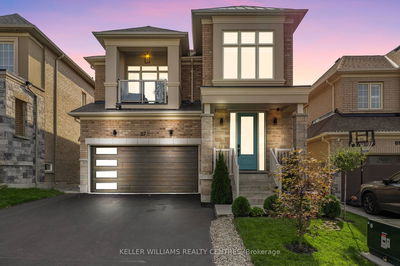Your Dream Home Awaits! 103 Frederick Pearson St radiates elegance & comfort! This stunning 4 Br, 3 Bath home embodies an open concept design that blends functionality with coziness. Throughout the home, hardwood floors grace each room, complemented by the warm glow of pot lights. The heart of the home, an upgraded kitchen, exudes sophistication with its custom backsplash, S/S appliances, & Quartz countertops, while a cozy eat-in area provides the perfect setting for casual dining. The primary bedroom features crown mouldings, pot lights, walk-in closet & a 5-PC ensuite. Additional bedrooms provide ample space, while second-floor laundry adds convenience to the everyday routine. This home boasts landscaped grounds that enhance the natural beauty of the surroundings. 103 Frederick Pearson St offers a lifestyle of unparalleled luxury and comfort!
详情
- 上市时间: Wednesday, May 08, 2024
- 3D看房: View Virtual Tour for 103 Frederick Pearson Street
- 城市: East Gwillimbury
- 社区: Queensville
- 交叉路口: Leslie St / Frederick Pearson St
- 详细地址: 103 Frederick Pearson Street, East Gwillimbury, L0G 1R0, Ontario, Canada
- 客厅: Large Window, Hardwood Floor, Pot Lights
- 家庭房: Hardwood Floor, Pot Lights, Open Concept
- 厨房: Quartz Counter, Stainless Steel Appl, Backsplash
- 挂盘公司: Re/Max Experts - Disclaimer: The information contained in this listing has not been verified by Re/Max Experts and should be verified by the buyer.


