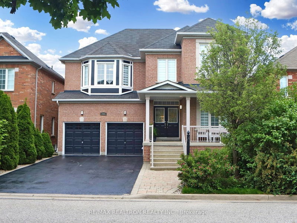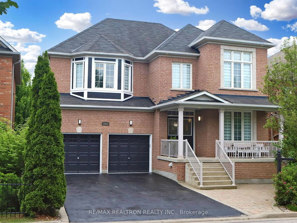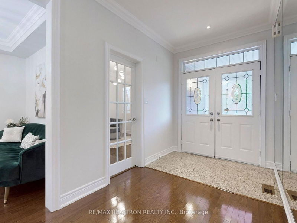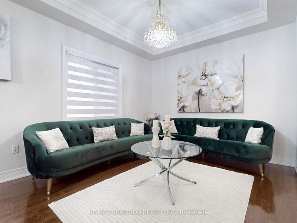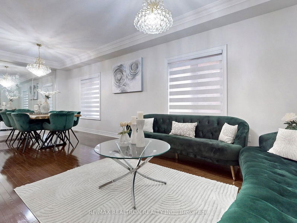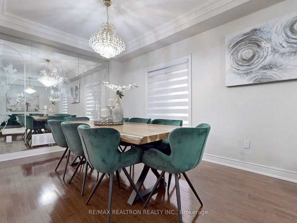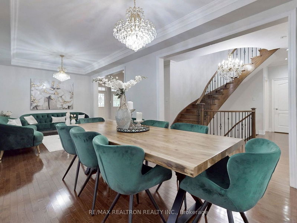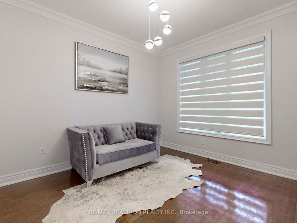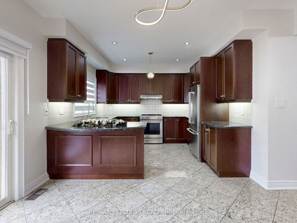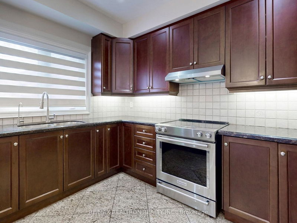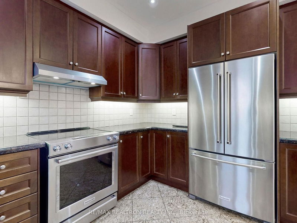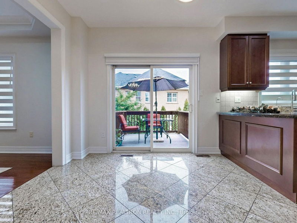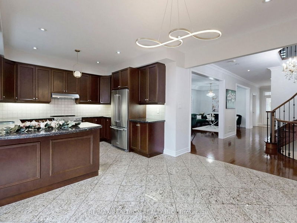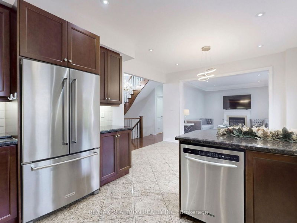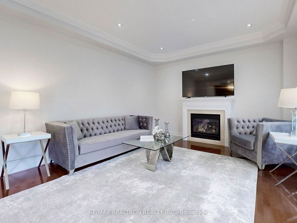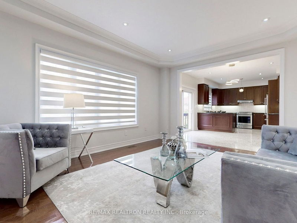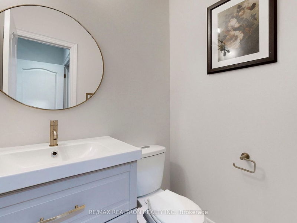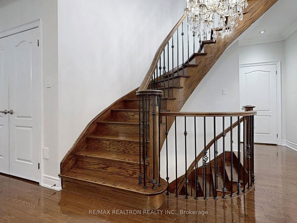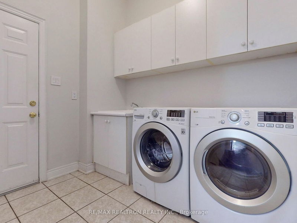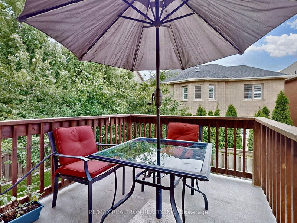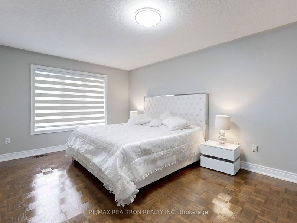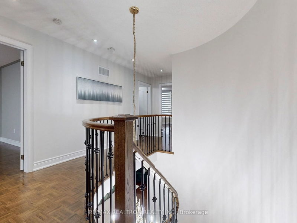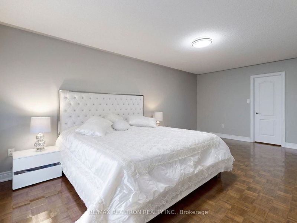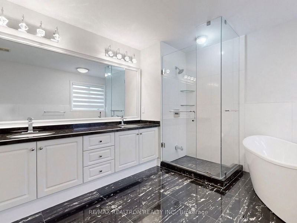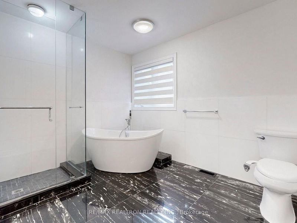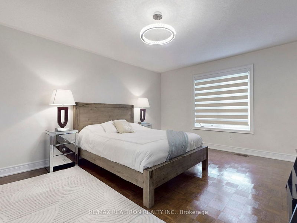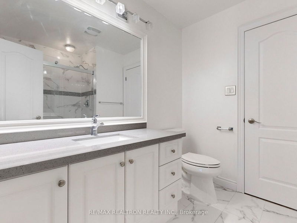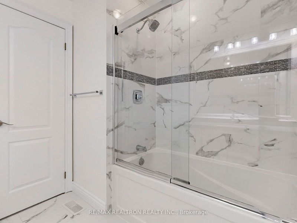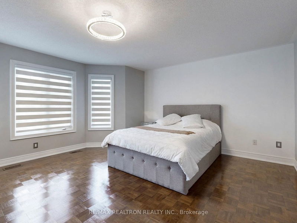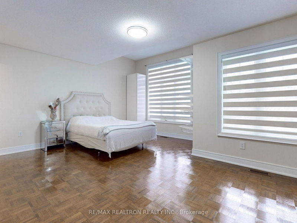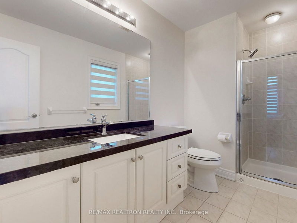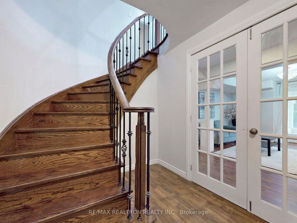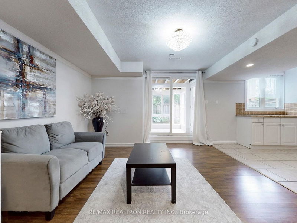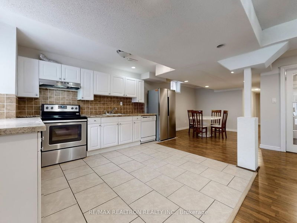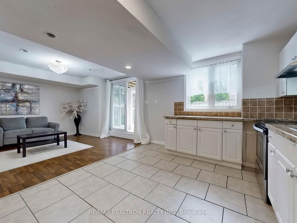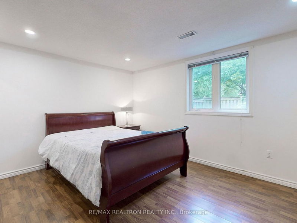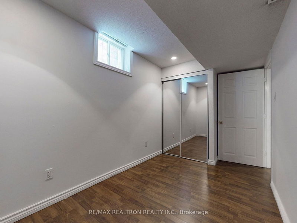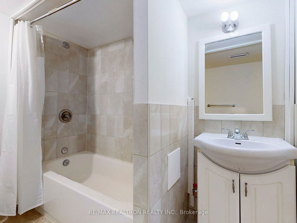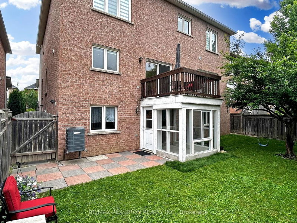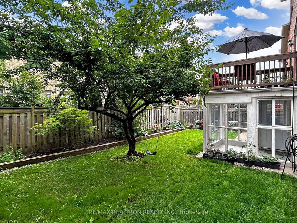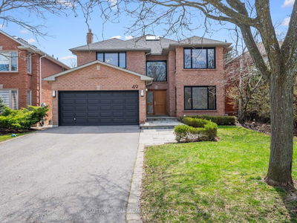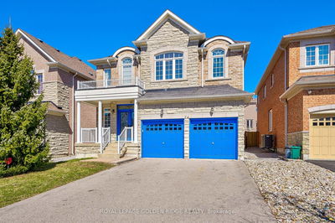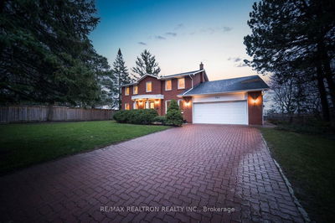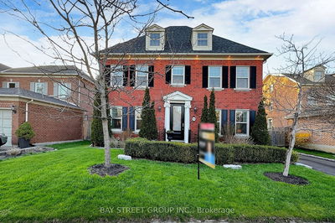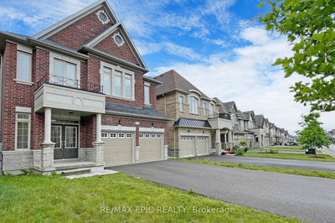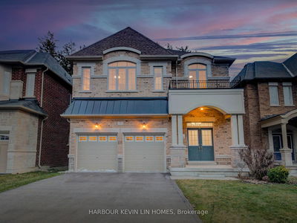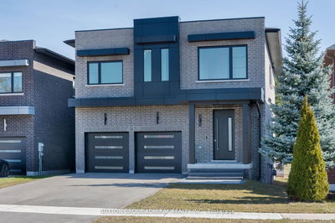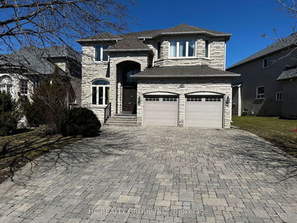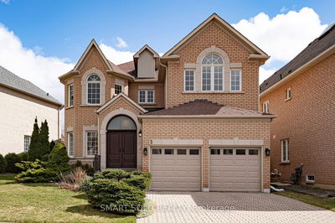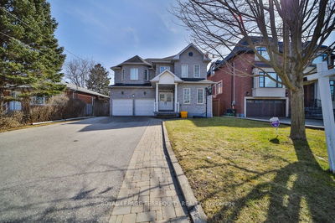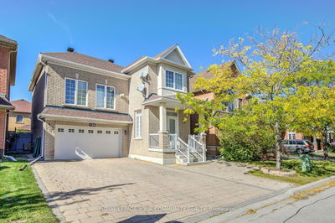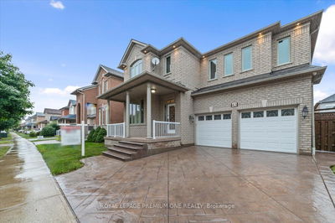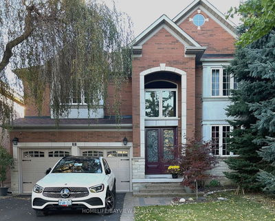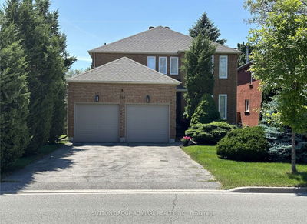Welcome To Where Luxury Meets Functionality In The Prestigious THORNHILL WOODS! RARE One Of A Kind Walk-Out Basement Elevation On The Street. This Pristine Home Is Nestled On A Quiet Street W/ Mature Trees & No Sidewalks & Extended Interlocked Driveway! This Home Boasts 4 + 3 Bedrooms, 6 Bathrooms & 7 Parking Spots! The Grand Double Door Entrance Leads You To A Home W/ Endless Possibilities! Meticulously Maintained Inside & Out! Hardwood Floors, Granite Floors, Potlights, Smooth Ceilings, Crown Moldings, Large Windows W/ Zebra Blinds Are Just Some Of The Many Features On The Main Floor. Perfect For A CHEF'S KITCHEN W/ Granite Countertops, Granite Floors, S/S Appliances & Double Sink Overlooking The Backyard! Highly Functional South Facing Sun-Kissed Kitchen & Family Room. Step Out Into Your Own Custom Deck Overlooking A Garden Oasis! FOUR Spacious Bedrooms W/ Upgraded Bathrooms, Pot Lights, Zebra Blinds & Modern Light Fixtures! Primary Bedroom Equipped W/ Large Walk-In Closet & 5 Pc Ensuite, Freestanding Tub & Marble Floors. The WALK-OUT BASEMENT Is Equipped W/ A Full Kitchen, 3 Bedrooms & 2 Full Bathrooms Perfect For An In-Law Suite Or Rental Income! TWO Laundry Rooms On Main & 2nd Floor! Step Out Into A World Of Peace & Tranquility In This Beautiful Well LANDSCAPED Frontyard & Backyard. Close To Prime Montessoris, Elementary & High Schools & Seconds From The Renowned North Thornhill CC. Walking Steps To Public Transportation. Minutes From Grocery Stores, Gyms, Amenities, Restaurants, Malls & 407!
详情
- 上市时间: Monday, June 10, 2024
- 3D看房: View Virtual Tour for 211 Seabreeze Avenue
- 城市: Vaughan
- 社区: Patterson
- 交叉路口: Summeridge & Pleasant Ridge
- 详细地址: 211 Seabreeze Avenue, Vaughan, L4J 9H2, Ontario, Canada
- 客厅: Crown Moulding, Hardwood Floor, Combined W/Dining
- 厨房: Granite Counter, Granite Floor, Custom Backsplash
- 家庭房: Gas Fireplace, Pot Lights, O/Looks Backyard
- 挂盘公司: Re/Max Realtron Realty Inc. - Disclaimer: The information contained in this listing has not been verified by Re/Max Realtron Realty Inc. and should be verified by the buyer.

