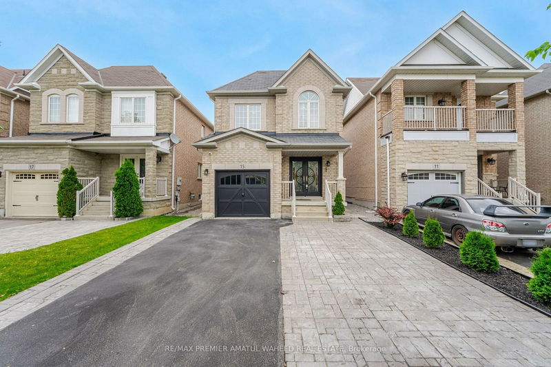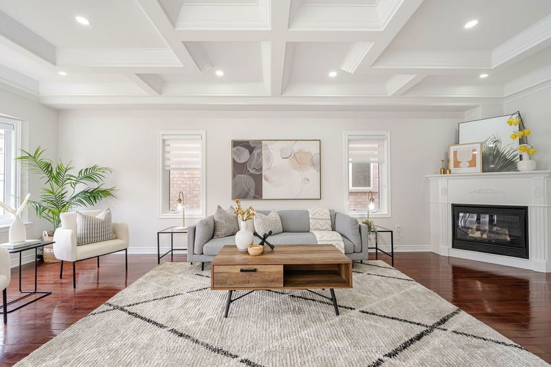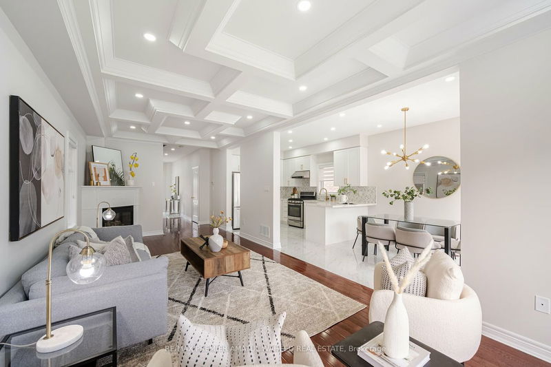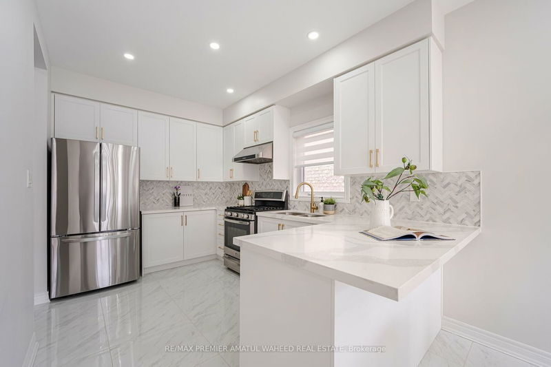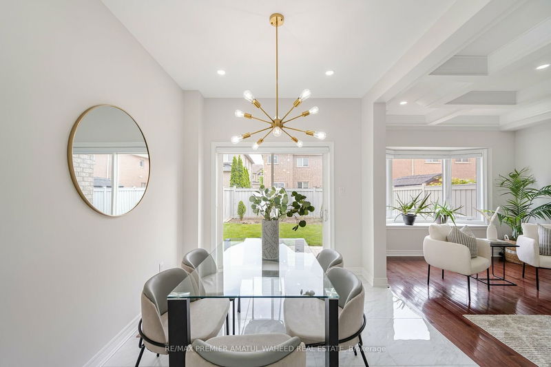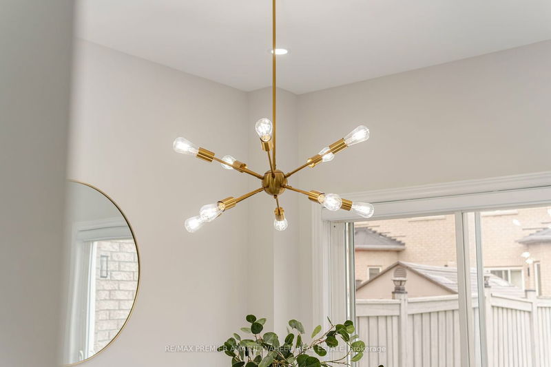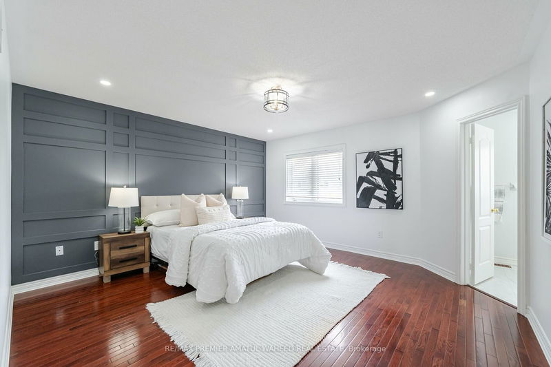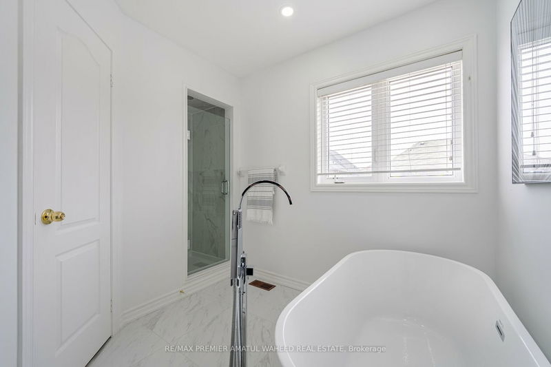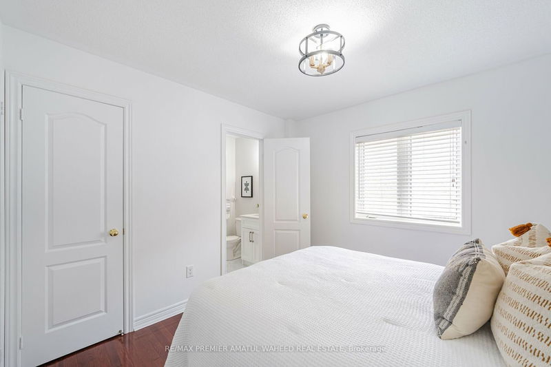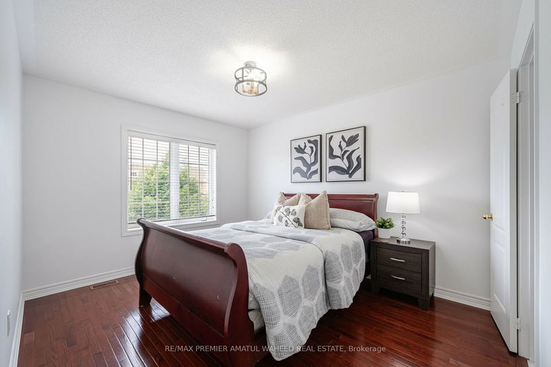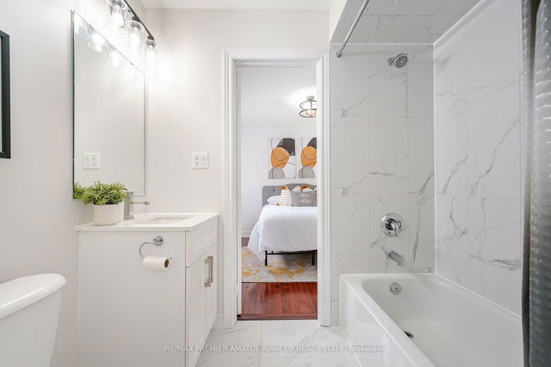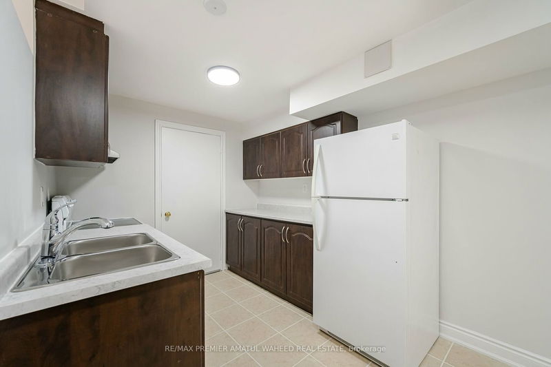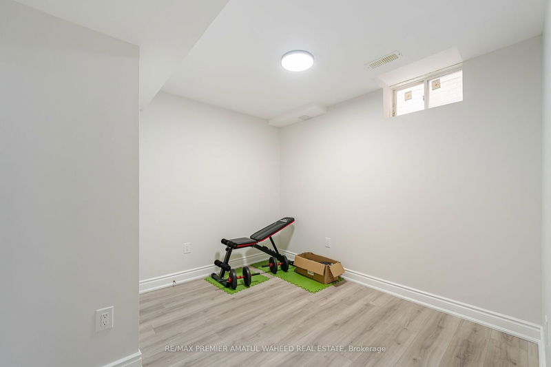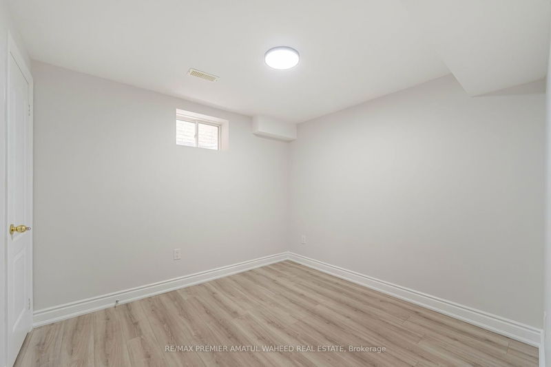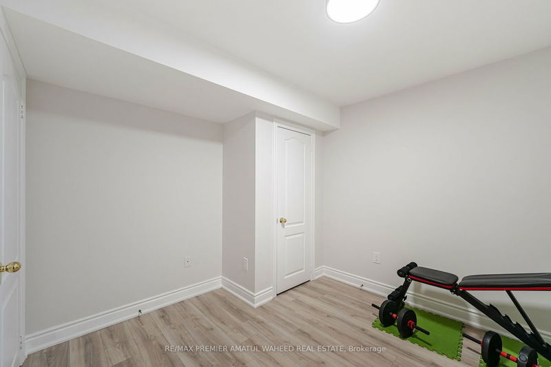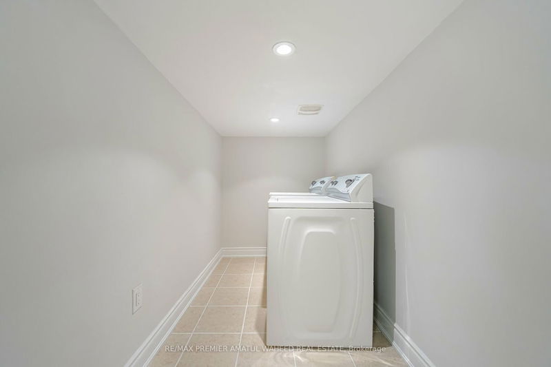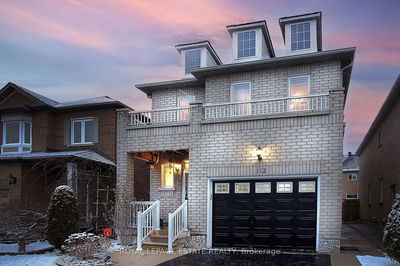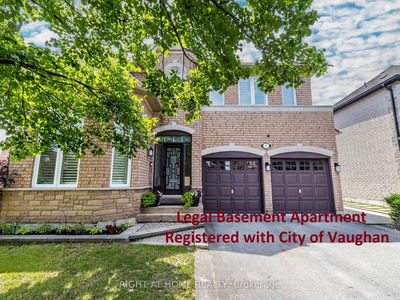Welcome To This Absolutely Gorgeous House Offered By Original Owners In The highly Sought-After Vellore Village Neighborhood,Thousands Spent On Recent Modern Upgrades, Family Friendly Open Concept Layout Filled With Natural Sunlight & Approx 3000 Sq Ft Living Space,Beautiful Waffle 9 Feet Ceiling,Solid Hardwood Floors Throughout,LED Pot Lights,New Modern White Kitchen With 24x24 Porcelain Tiles,New Stainless Steel Appliances With Gas Stove,New Quartz Counter,Marble Backsplash,Modern Light Fixtures,Gas Fireplace For Cozy Evenings,Newly Done Interlocked Extended Driveway Fits 5 Cars,Upgraded Glass Front Double Door,Huge Master With Modern accent Wall & Beautiful Ensuite,Spacious Bedrooms,Newly Renovated Modern Washrooms With Stand Alone Tub Glass Shower & Modern Vanities, Deeper Backyard Provides Space For Family BBQ, Prof Finished 2 bedroom & A Rec Room Basement Apartment With Separate Laundry & Separate Side Entrance Ideal For Large Families Or For Great Rental Income Potential, DO Not Miss Virtual Tour For More details Of Upgrades
详情
- 上市时间: Thursday, June 06, 2024
- 3D看房: View Virtual Tour for 15 Aidan Drive
- 城市: Vaughan
- 社区: Vellore Village
- 交叉路口: Weston Rd & major Mackenzie Dr
- 详细地址: 15 Aidan Drive, Vaughan, L4H 0T5, Ontario, Canada
- 客厅: Hardwood Floor, Gas Fireplace, Combined W/Dining
- 厨房: Porcelain Floor, Modern Kitchen, Quartz Counter
- 厨房: Ceramic Floor, Eat-In Kitchen
- 挂盘公司: Re/Max Premier Amatul Waheed Real Estate - Disclaimer: The information contained in this listing has not been verified by Re/Max Premier Amatul Waheed Real Estate and should be verified by the buyer.



