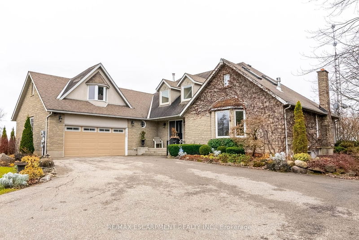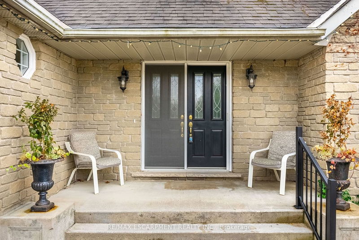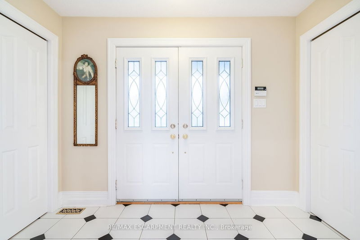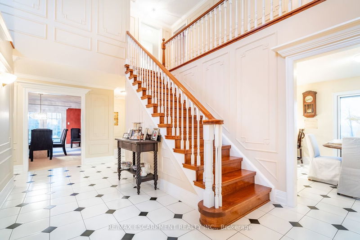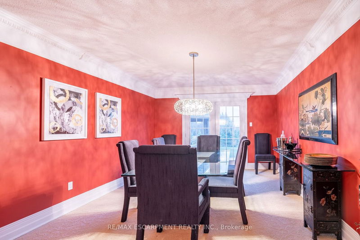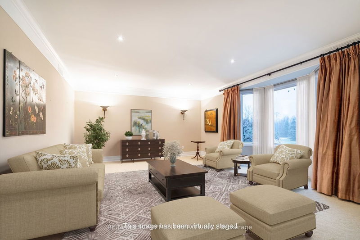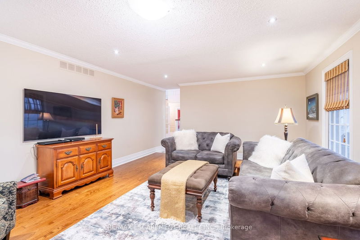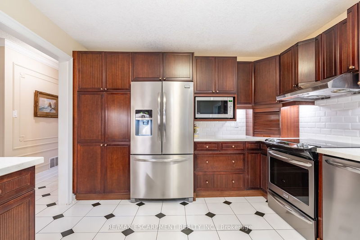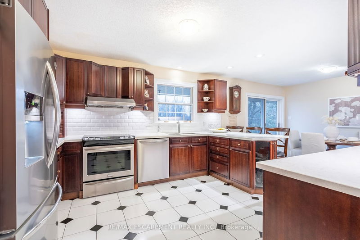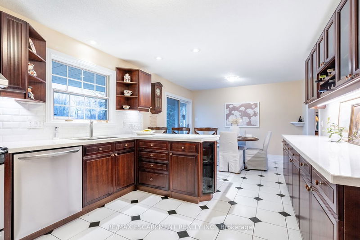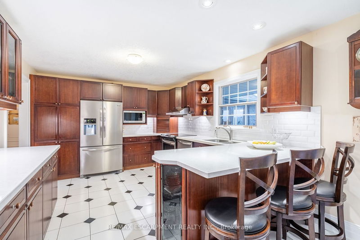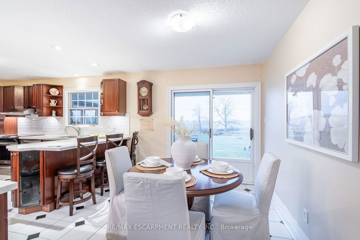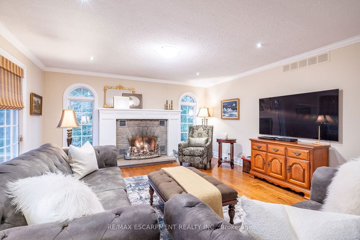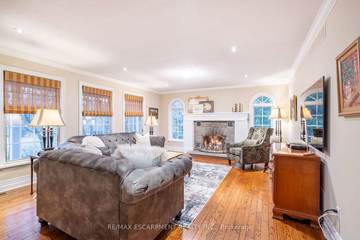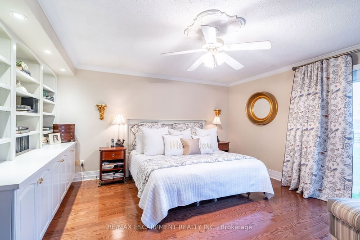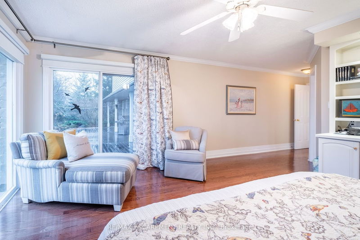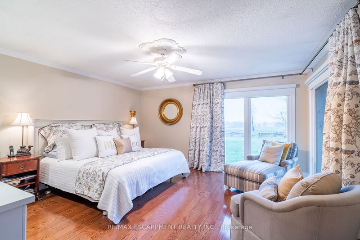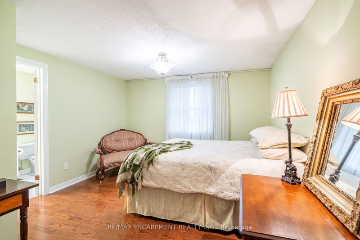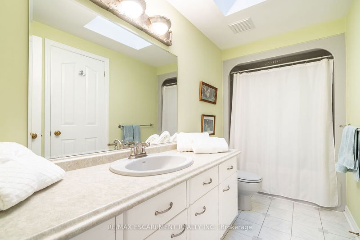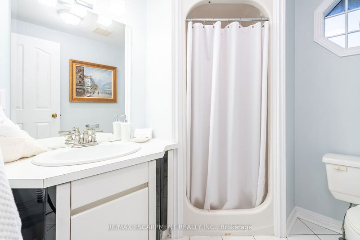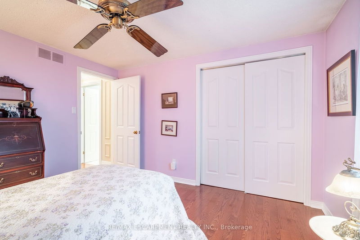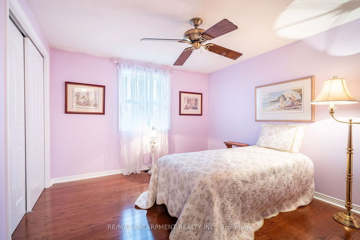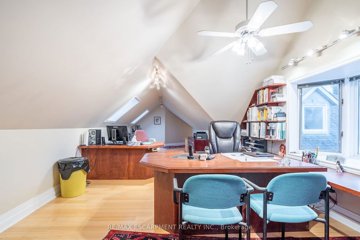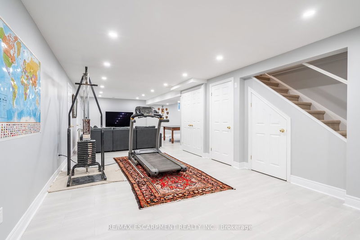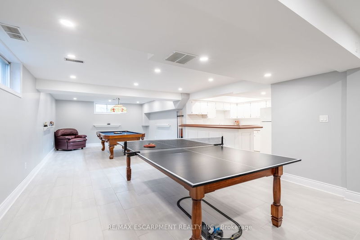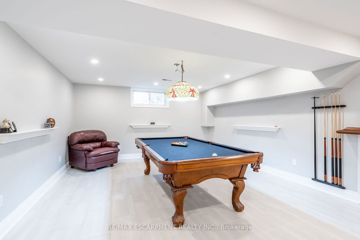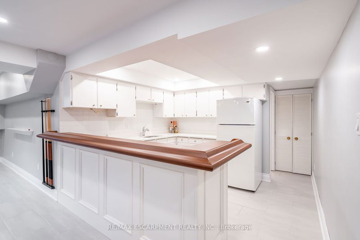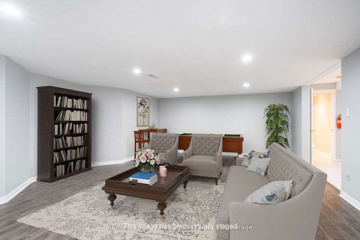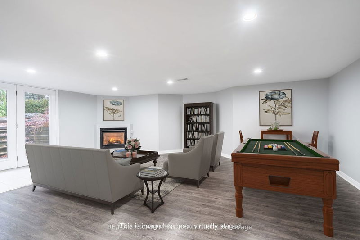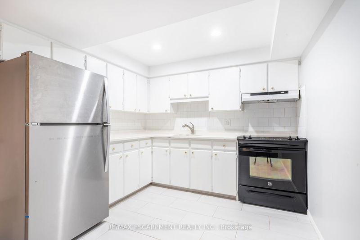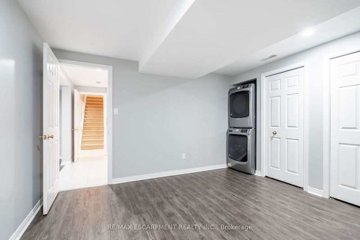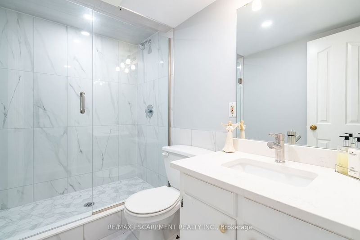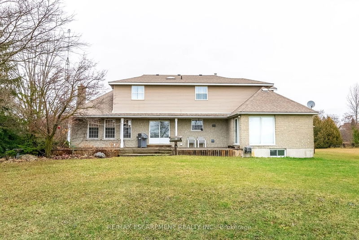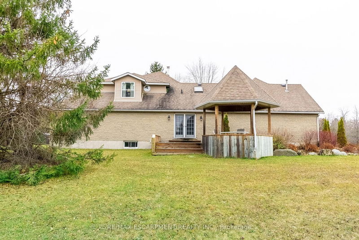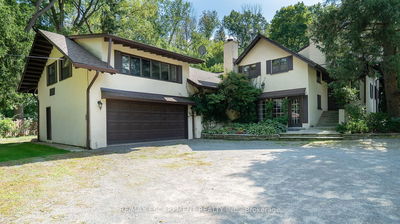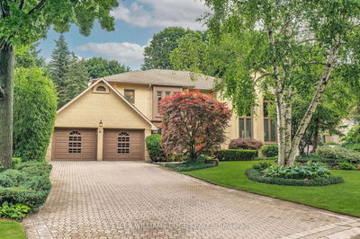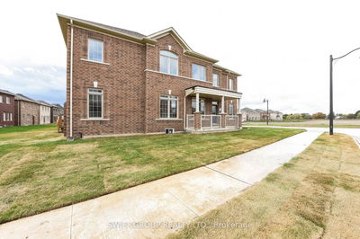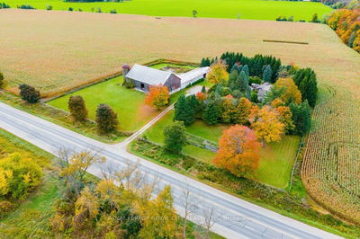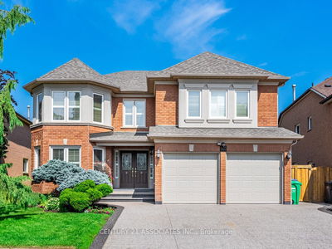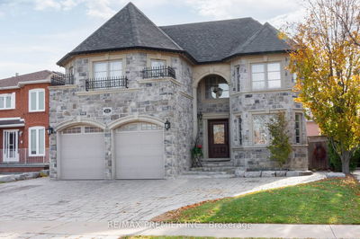Exceptional custom built home situated on picturesque 2.11 acre property. Offering 4400 sq ft of well appointed space with a main floor primary suite with walkout to back garden. Features include hardwood floors, four propane fireplaces, a cozy upper level library, an upper level office that is perfect for the individual who works from home. The lovely kitchen boasts rich cabinetry with quartz countertops and a breakfast peninsula. In the lower level you will find a beautiful self-contained one bedroom apartment with a fireplace and walkout entrance creating an opportunity for multi-generational living. In addition to this is a fabulous entertaining space with a wet bar, another 3 piece bath and access to the garage allowing for an additional unit should the need arise. Don't miss out on this unique gem of a property. Minutes to the 401 and all amenities. A must see! Lets get you home!
详情
- 上市时间: Thursday, November 23, 2023
- 城市: Puslinch
- 社区: Rural Puslinch
- 交叉路口: Downey Rd To Concession 4 Rd
- 详细地址: 6771 Concession 4 Road, Puslinch, N0B 2J0, Ontario, Canada
- 客厅: Main
- 家庭房: Main
- 厨房: Main
- 厨房: Bsmt
- 挂盘公司: Re/Max Escarpment Realty Inc. - Disclaimer: The information contained in this listing has not been verified by Re/Max Escarpment Realty Inc. and should be verified by the buyer.

