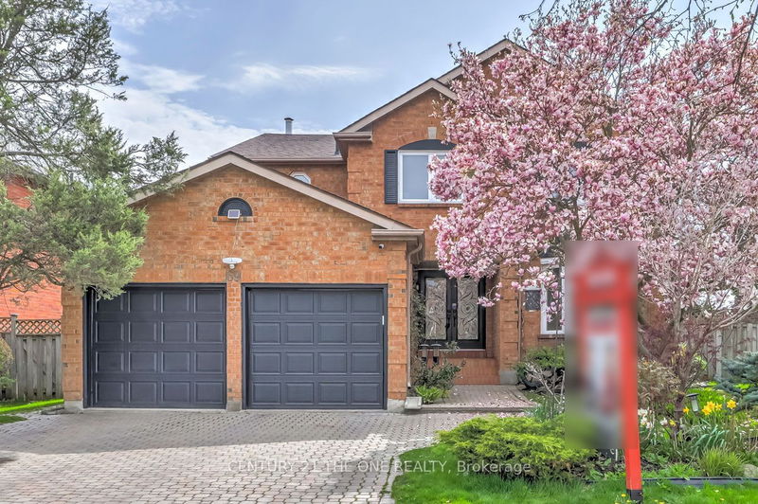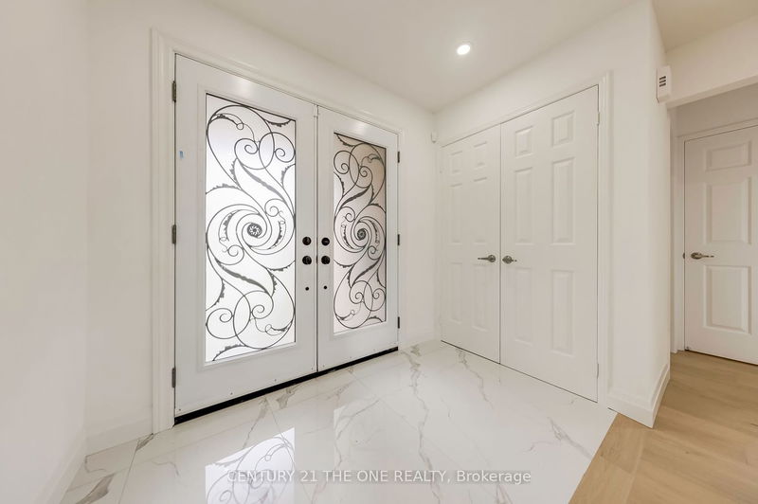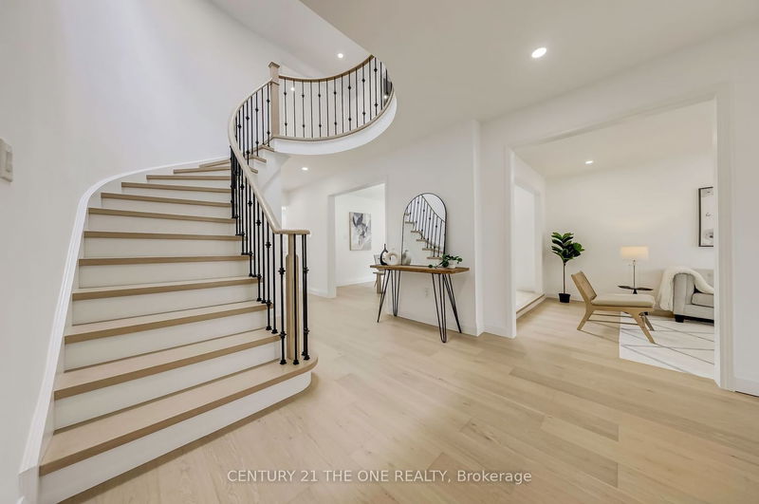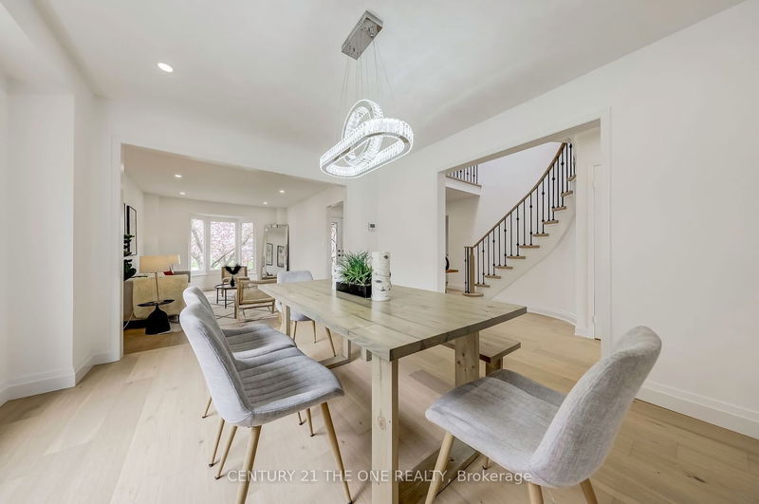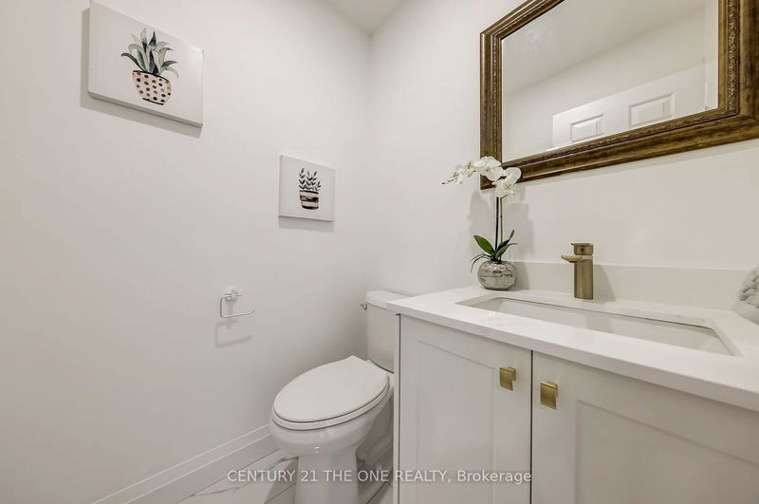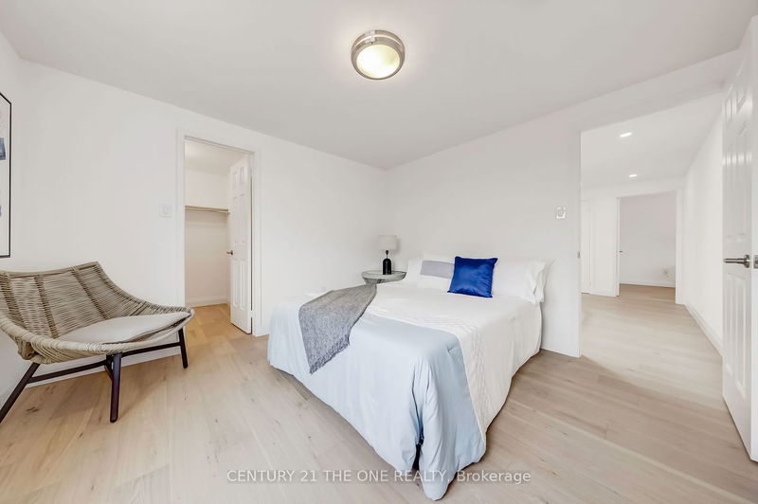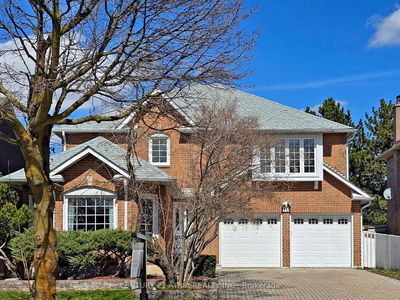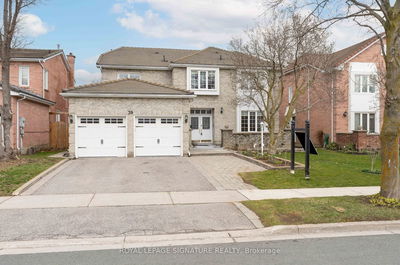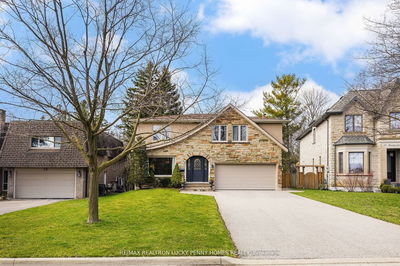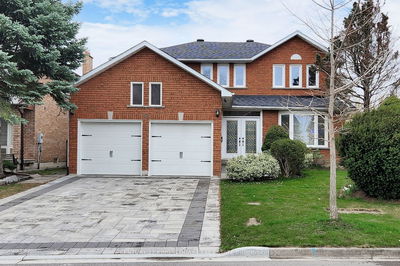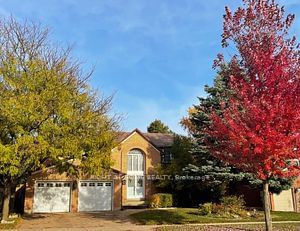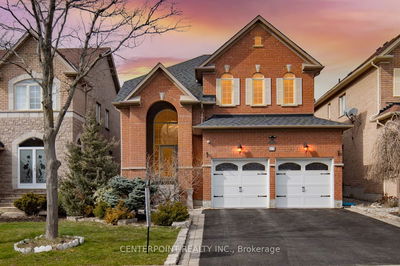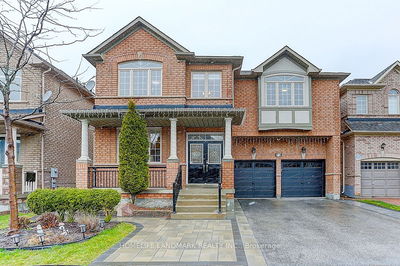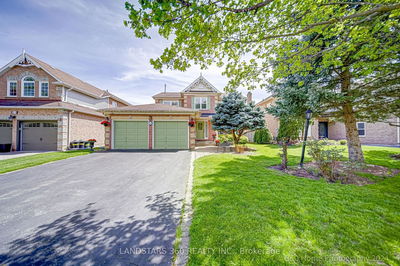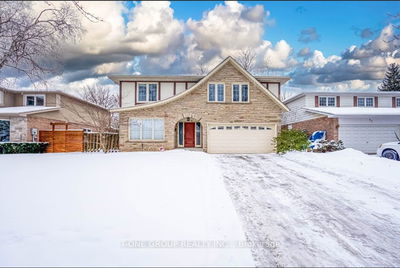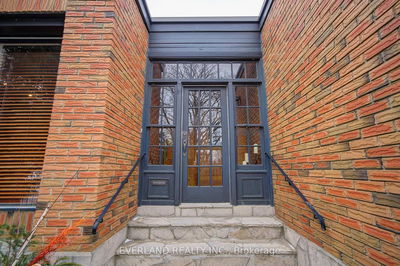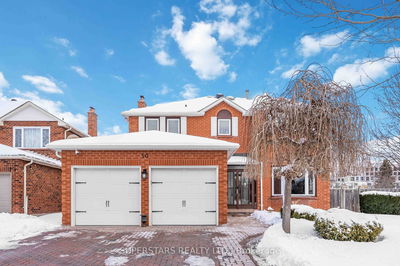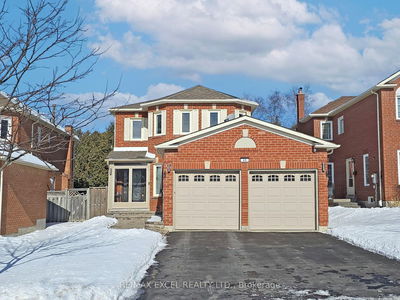This Gorgeous Home Is Newly Renovated From Top To Bottom W/ Impeccable Attention To Detail Featuring High-End Finishes. Nestled On A Spectacular Premium Pie Shap Lot (Wider At Rear 35.58 ft x 27.42 Ft Per Geowarehouse). Featuring Custom Cabinetry, Designer Light Fixtures, Integrated Lighting, Engineered Hardwd Flrs, Brand new Fireplaces. The Contemporary Style Kitchen Features + Quartz Countertops, Brand New Top Of The Line Bosch B/I Appliances. 4 Bedrooms On Second Level All W/ Ensuite Bathrooms, Inclusive of An Expansive Primary Suite, Luxury Open Concept Walk-In Closet Opens To 5-Piece Ensuite, His & Hers Sinks, Free Standing Soaker Tub & Seamless Glass Shower. Tons of pot lights + skylight+ smooth ceiling.
详情
- 上市时间: Friday, May 03, 2024
- 3D看房: View Virtual Tour for 69 Conistan Road
- 城市: Markham
- 社区: Unionville
- 交叉路口: Warden / 16th
- 详细地址: 69 Conistan Road, Markham, L3R 8K6, Ontario, Canada
- 客厅: Combined W/Dining, Hardwood Floor, Window
- 厨房: Combined W/Br, Open Concept
- 家庭房: Hardwood Floor, Fireplace
- 挂盘公司: Century 21 The One Realty - Disclaimer: The information contained in this listing has not been verified by Century 21 The One Realty and should be verified by the buyer.

