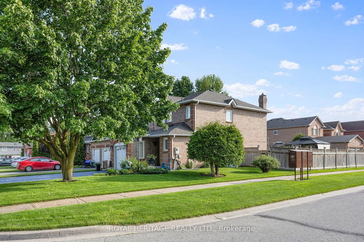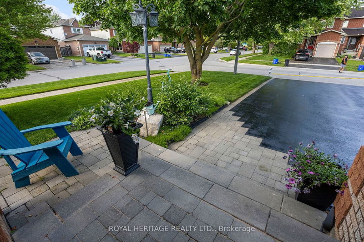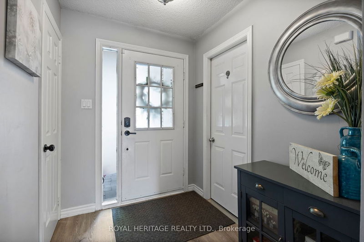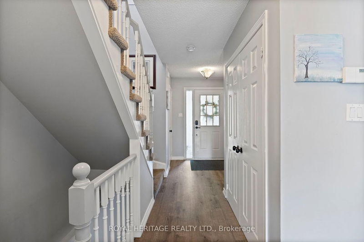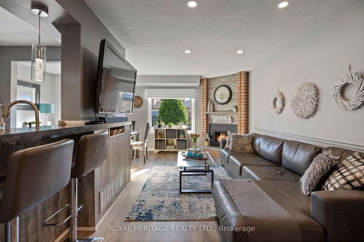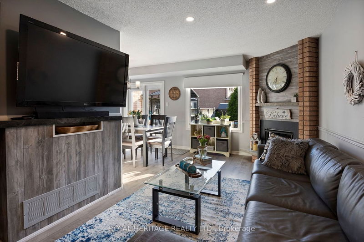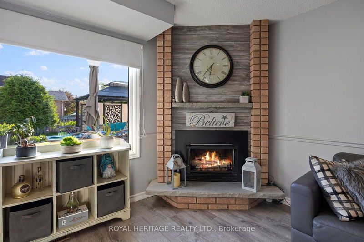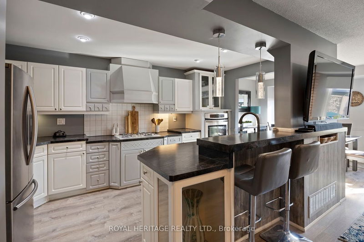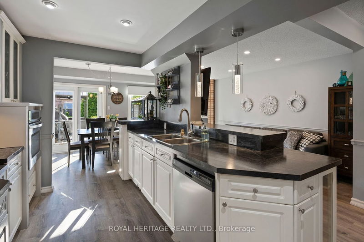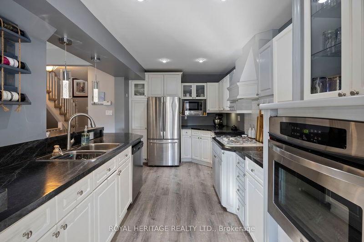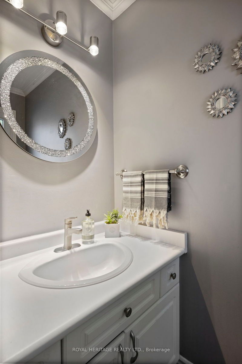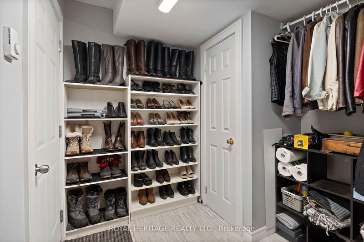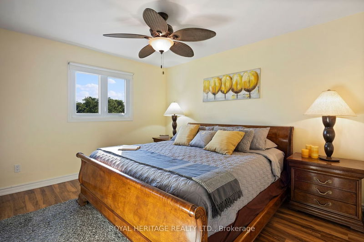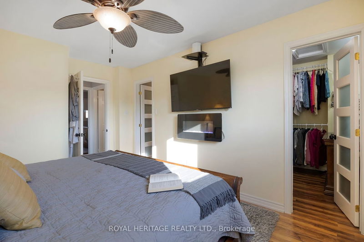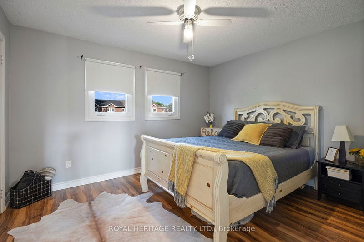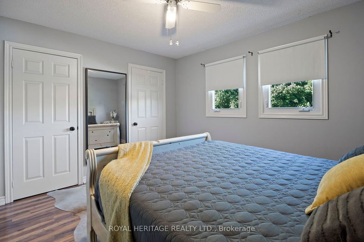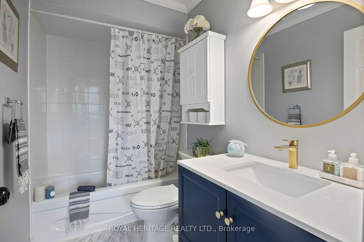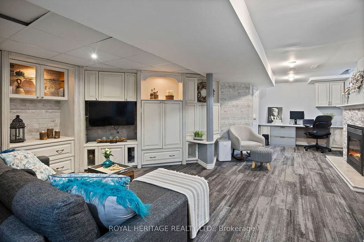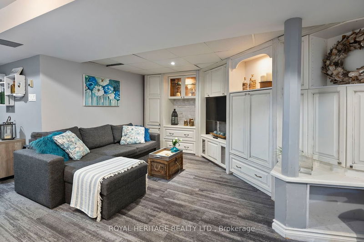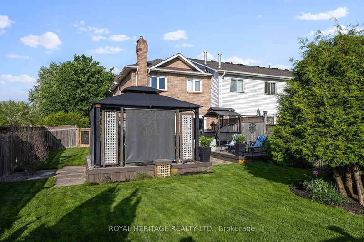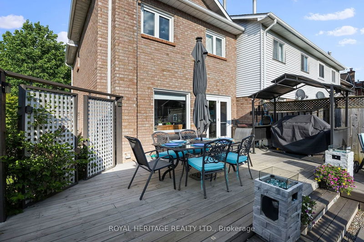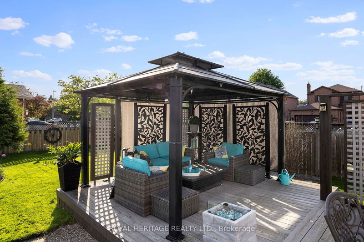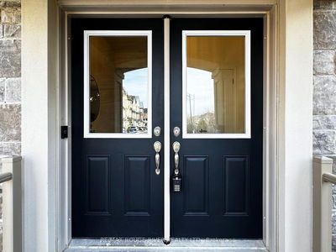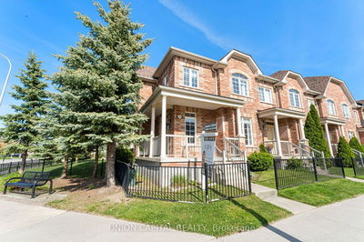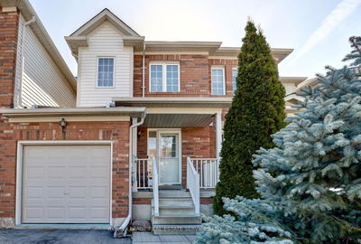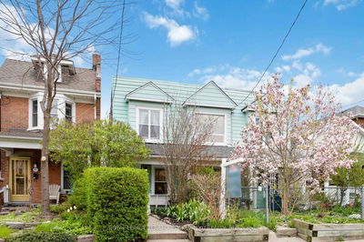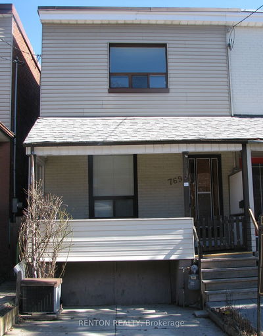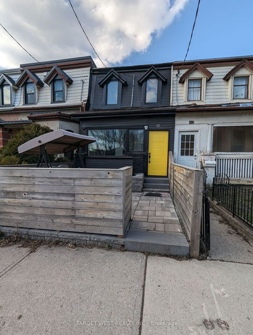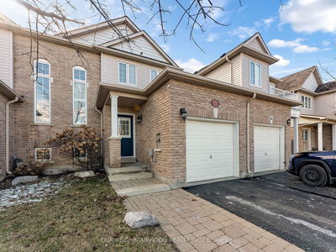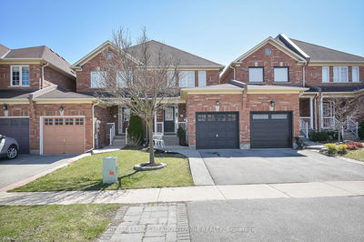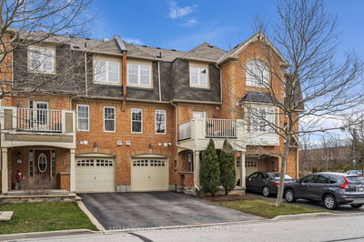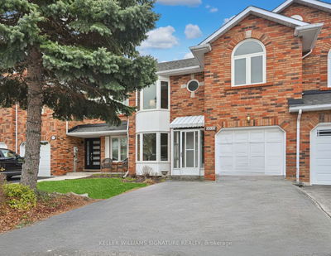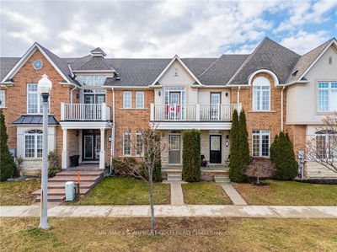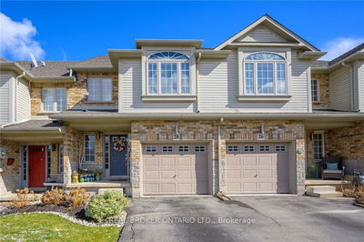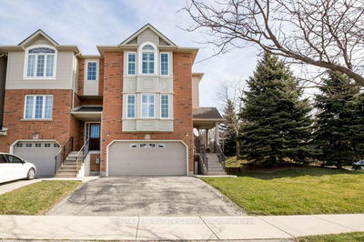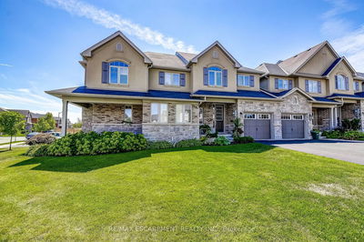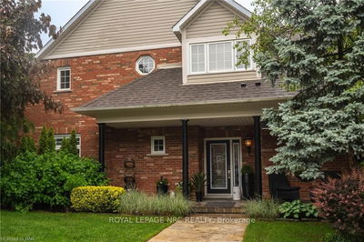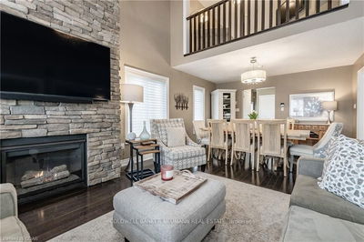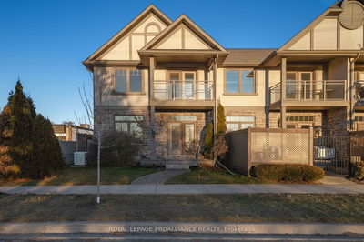Welcome to 20 Skybird Lane! This Stunning, Freehold End Unit Town home is Beautifully Maintained and Shows True Pride of Ownership! Located in a Family Friendly Neighbourhood, on a Quiet Street With an Oversized & Professionally Landscaped Yard! Gorgeous Curb Appeal W/ Interlocking Brick & parking for 4 Cars. Featuring Open-Concept Living That is Spacious and Inviting! The Chef's Kitchen is the Heart of the Home W/ Breakfast Bar, Stainless Steel Fridge, B/IDish washer, B/I Wall Oven, Cook Top and an Abundance of Cabinets. The Living & Dining Rooms Overlook the Private Back Garden & Flow Out to a 3 tiered deck Including a Gazebo W/ Privacy curtains and Decorative Screens.Primary Bedroom W/ Walk-In Closet & 3 Pce Ensuite. Additional 4 Pce Bath & 2nd Bedroom featuring His & Her Closets. Enjoy the added bonus of a Finished Basement W/ Built-In Shelving & Cozy Gas Fireplace! Minutes to 404,Shopping, Community Centre & Walking Distance to Lake Simcoe! This Home is Truly a Must See!
详情
- 上市时间: Tuesday, May 28, 2024
- 3D看房: View Virtual Tour for 20 SKYBIRD Lane
- 城市: Georgina
- 社区: Keswick North
- 交叉路口: QUEENSWAY S & METRO RD
- 详细地址: 20 SKYBIRD Lane, Georgina, L4P 3S1, Ontario, Canada
- 厨房: Combined W/Living, Backsplash, Vinyl Floor
- 客厅: O/Looks Garden, Gas Fireplace, Vinyl Floor
- 家庭房: B/I Shelves, Gas Fireplace, Broadloom
- 挂盘公司: Royal Heritage Realty Ltd. - Disclaimer: The information contained in this listing has not been verified by Royal Heritage Realty Ltd. and should be verified by the buyer.


