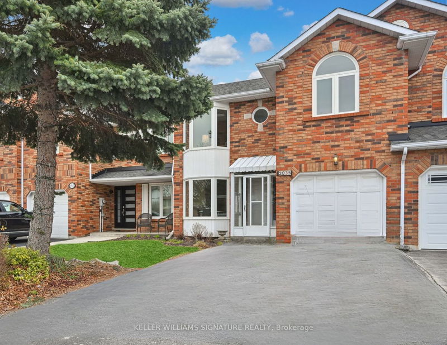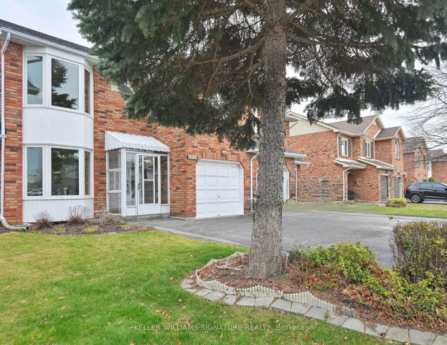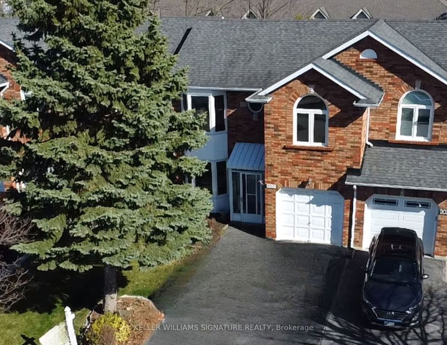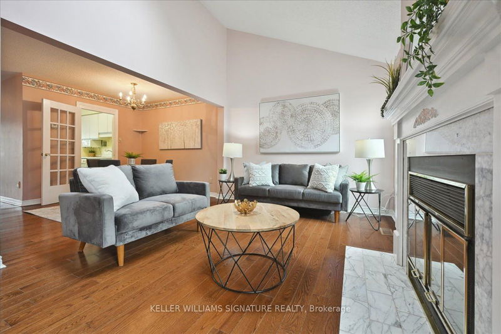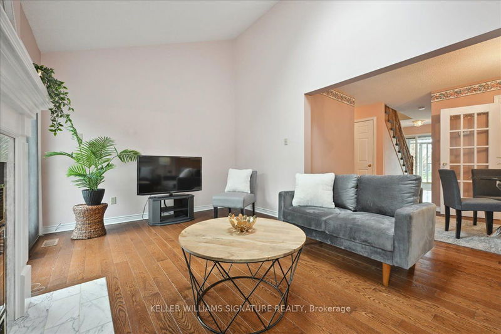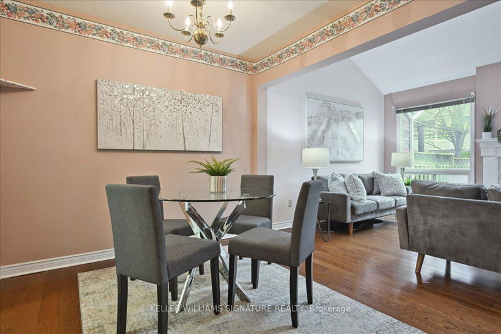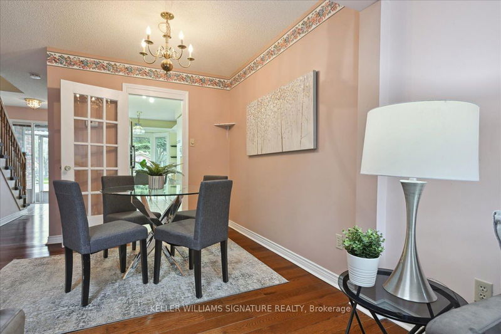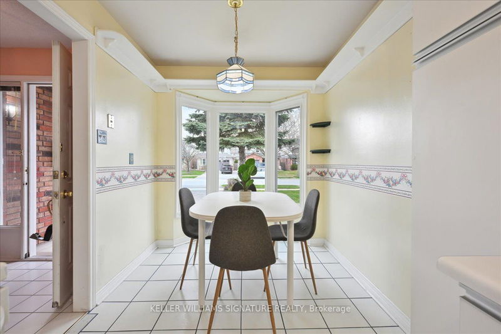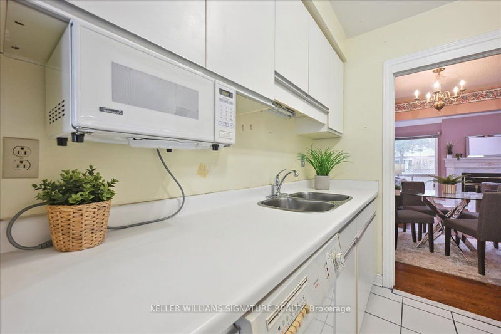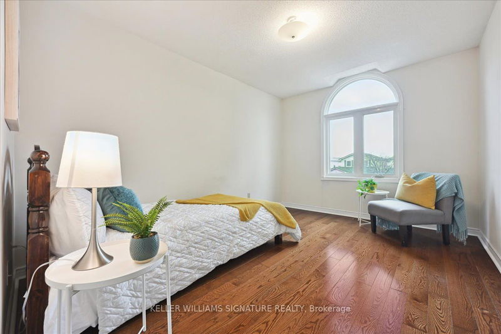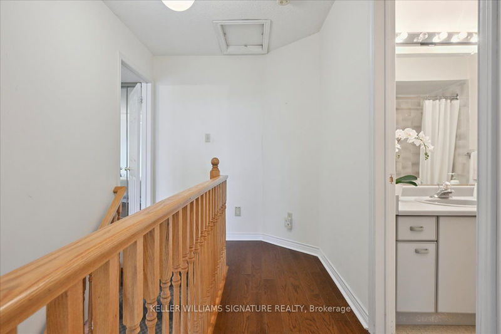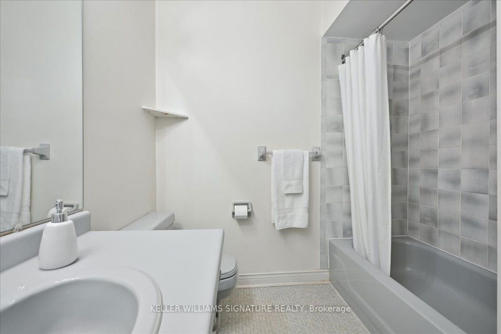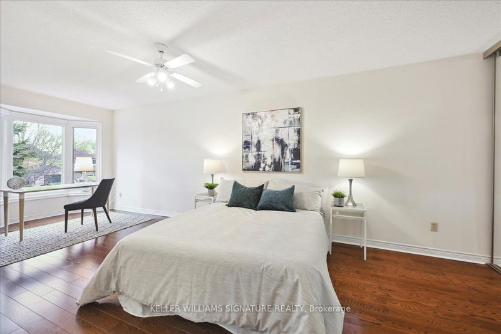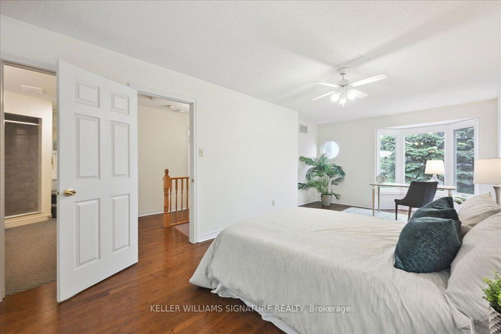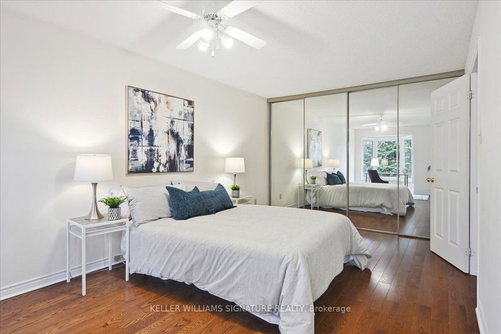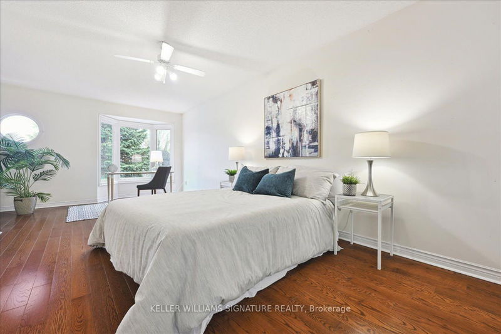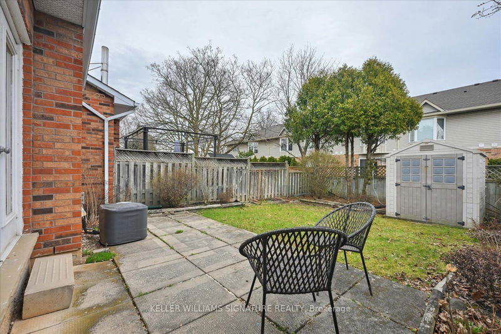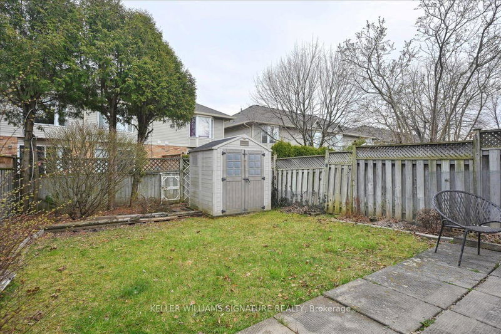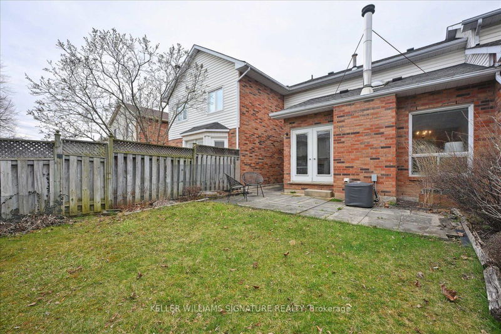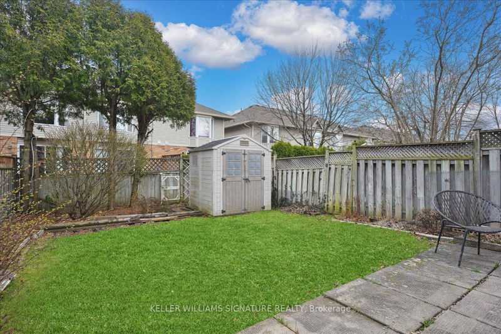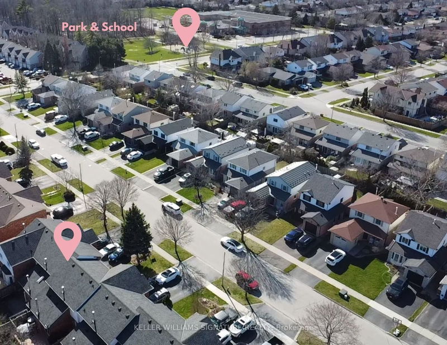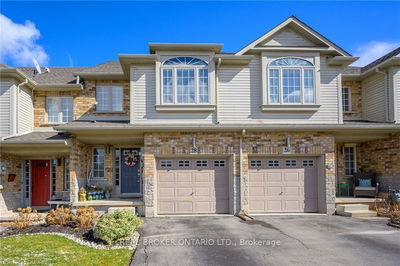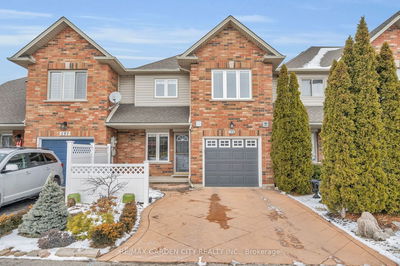Presenting a lovely 2 Bed / 3 Bath FREEHOLD townhome in Headon Forest. This property offers 1513 sq ft of finished living space awaiting your TLC. The main floor features a cathedral ceiling in the living room with cozy wood burning fireplace & plenty of natural light from the overhead skylight and walk out patio doors. Enjoy your fully fenced back yard with room to entertain. Convenient laundry/mudroom with inside entry from the garage offers practicality on the main floor. ** Upper level features a large principal bedroom with plenty of room to double as an office space as well. Large ensuite is original and awaits your personal design choices. Property upgrades: Hardwood flooring throughout (2022), some windows (2022), roof (2020). Open concept unfinished basement is used for storage but would be a perfect rec room. Close to all amenities: A very short walk to the park, school, drugstore, supermarket, walk-in-clinic, restaurants, bank & community centre. Easy Highway access.
详情
- 上市时间: Tuesday, April 09, 2024
- 城市: Burlington
- 社区: Headon
- 交叉路口: Cleaver Ave
- 详细地址: 2035 Chrisdon Road, Burlington, L7M 3W8, Ontario, Canada
- 厨房: Main
- 客厅: Fireplace, Cathedral Ceiling, Skylight
- 挂盘公司: Keller Williams Signature Realty - Disclaimer: The information contained in this listing has not been verified by Keller Williams Signature Realty and should be verified by the buyer.

