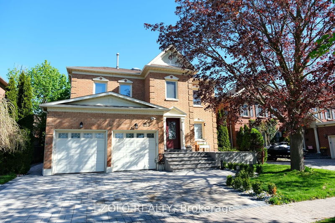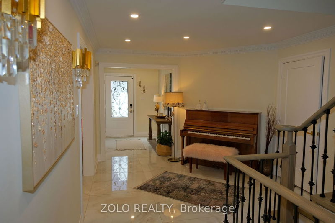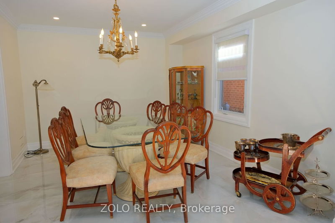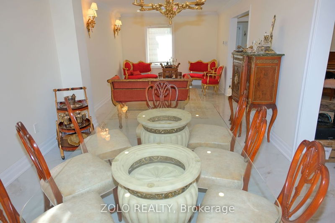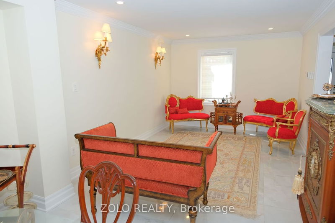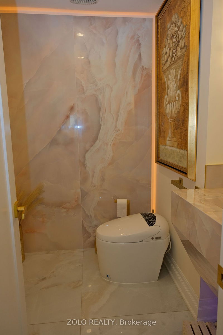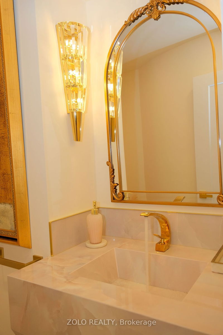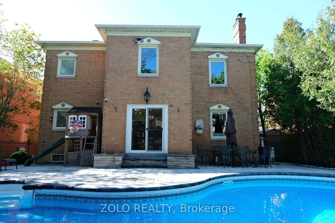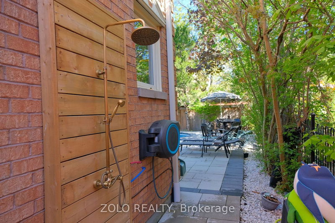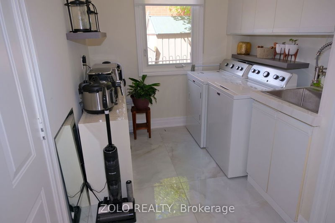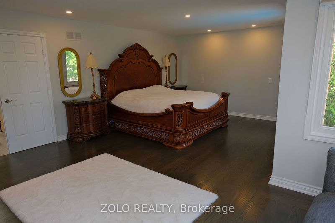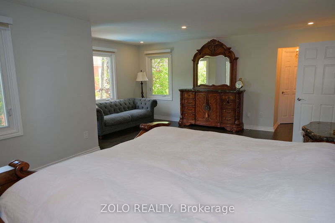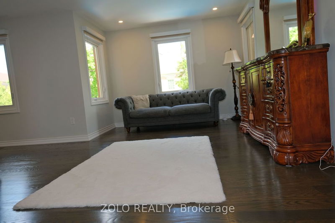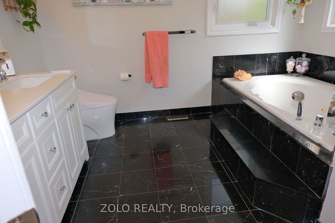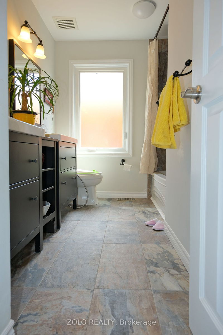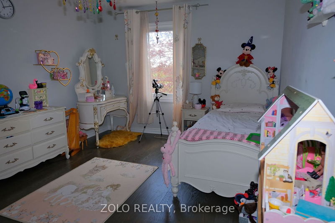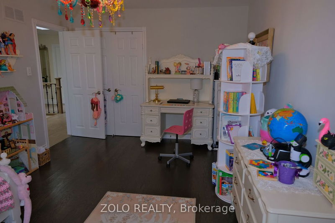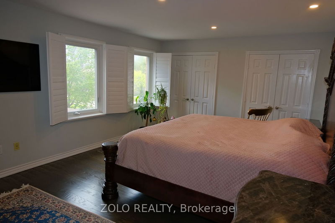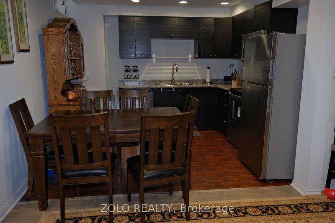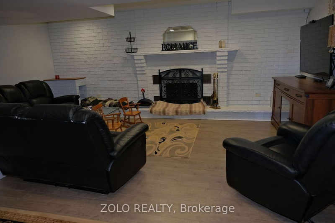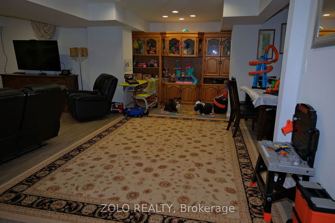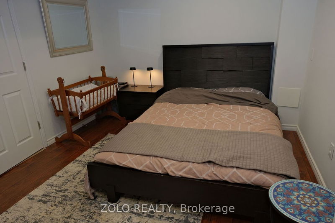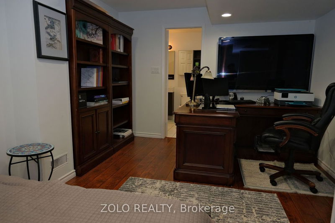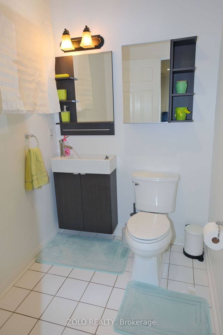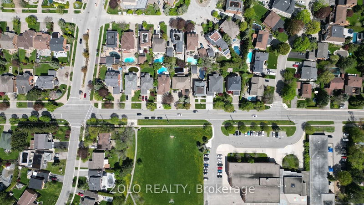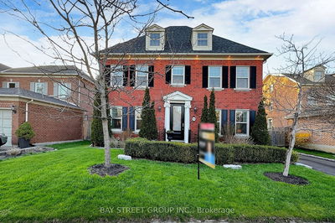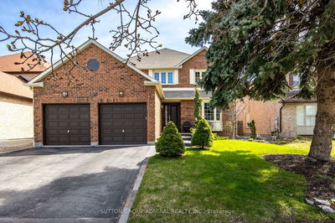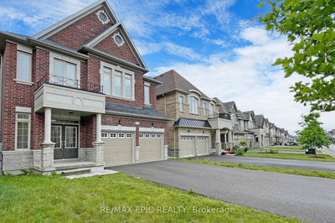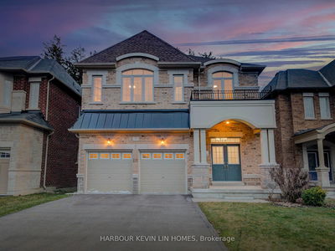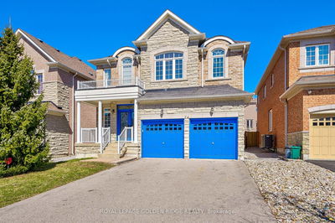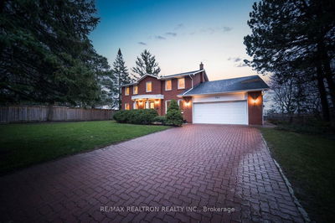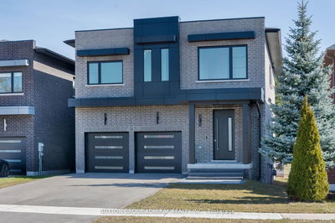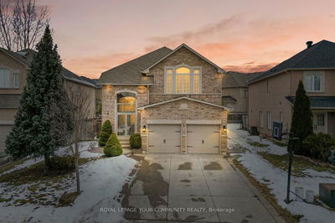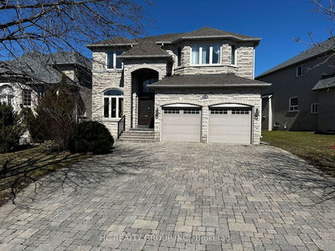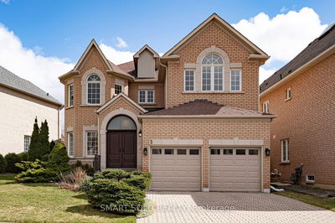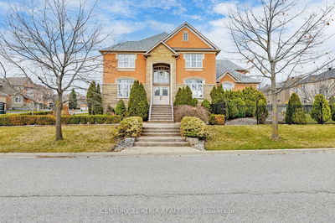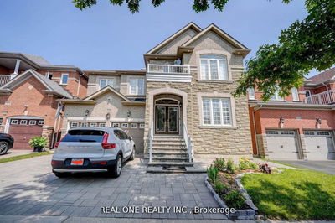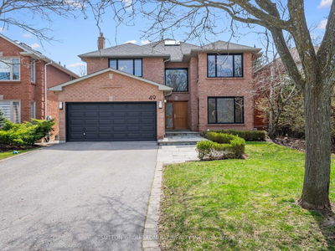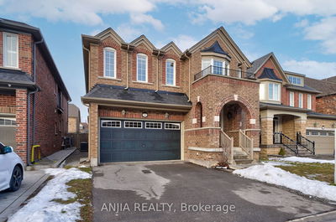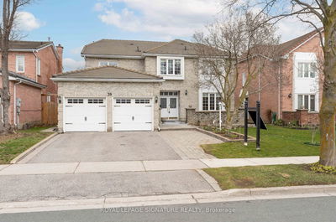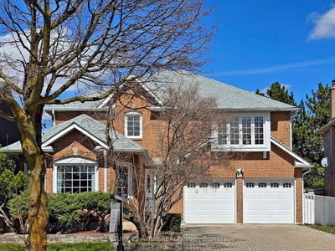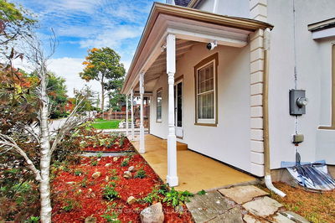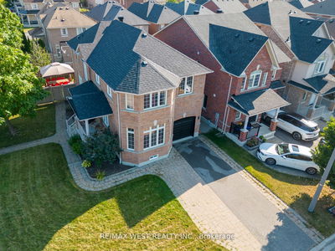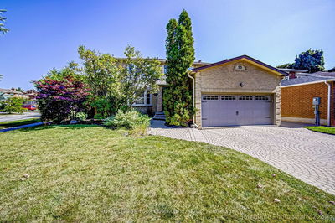Welcome to 423 Mill St, recently renovated and transformed family home in the desirable Mill Pond Heritage Estate Neighbourhood of Richmond Hill. This property has been upgraded with high-end finishes and modern conveniences. Fully renovated Main floor features premium large format porcelain tiles from Spain, with heated flooring, and brand-new hardwood. The living room includes a multi-color, multi-function electric fireplace with Maxfine Italian porcelain cladding. Powder room on the main floor is equipped with a custom vanity and integrated sink, both in Italian Onyx Alabastrino porcelain. 4 Spacious bedrooms upstairs. New interlocking featured on driveway, backyard, and sides of the house, complemented by natural stone steps and a landing at the front entrance. Backyard equipped with in-ground lighting brightening up the night and a comprehensive water drainage system. Swimming pool has been upgraded with a new liner, pump, and salt water system. Upstairs, find brand new hardwood flooring on the landing area and a skylight. The home includes new stairs and railing, numerous new potlights (some smart), and smart exterior lighting. Located in a top-ranked school district (Pleasantville and St. Theresa of Lisieux) and close to parks, the pond, hospital, transit, and amenities, this home combines luxury and practicality. Additional features include smart toilets with wash, dry, and heated seat functions on the main floor and upstairs.
详情
- 上市时间: Wednesday, May 22, 2024
- 3D看房: View Virtual Tour for 423 Mill Street
- 城市: Richmond Hill
- 社区: Mill Pond
- 交叉路口: Bathurst Street/Mill Street
- 详细地址: 423 Mill Street, Richmond Hill, L4C 7X4, Ontario, Canada
- 客厅: Porcelain Floor, Window, Crown Moulding
- 厨房: Porcelain Floor, Heated Floor, Stainless Steel Appl
- 家庭房: Hardwood Floor, Panelled, Marble Fireplace
- 挂盘公司: Zolo Realty - Disclaimer: The information contained in this listing has not been verified by Zolo Realty and should be verified by the buyer.

