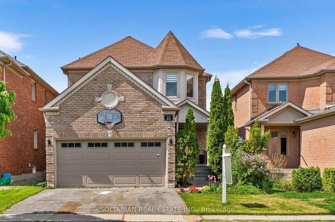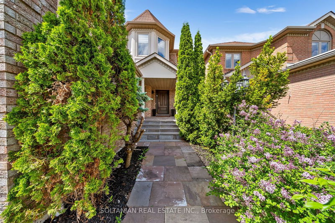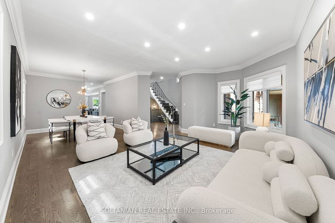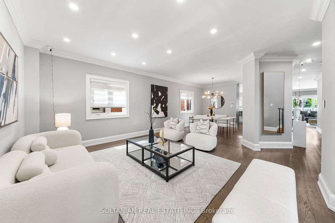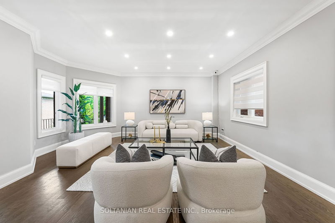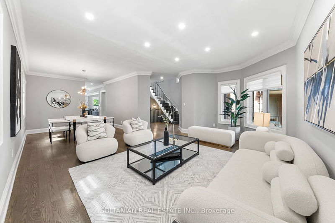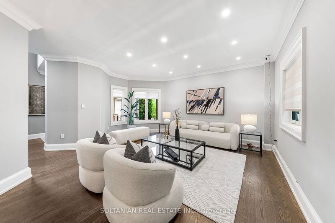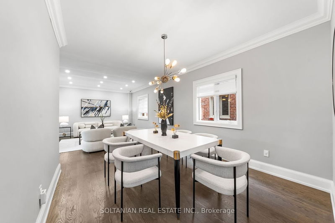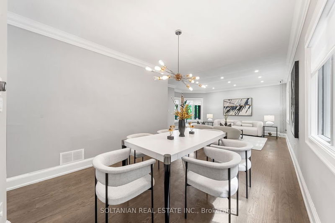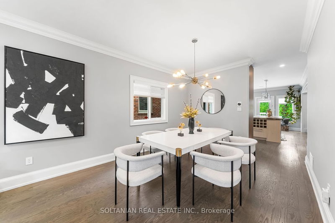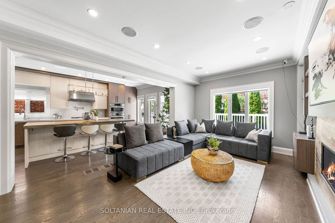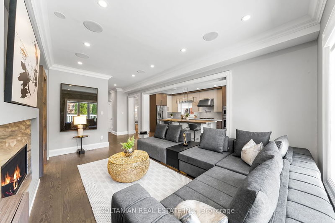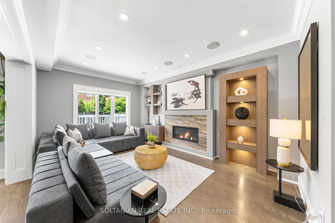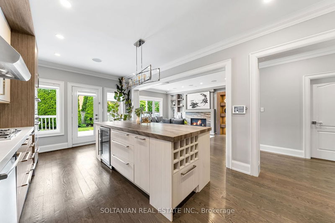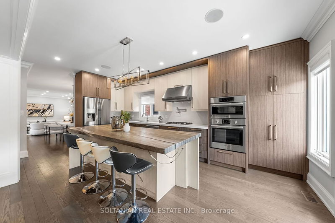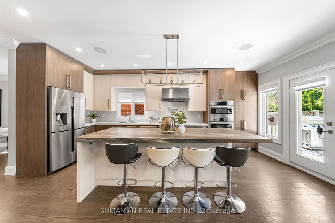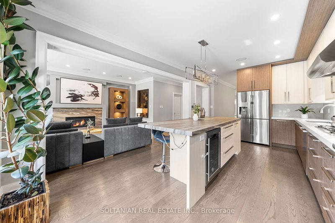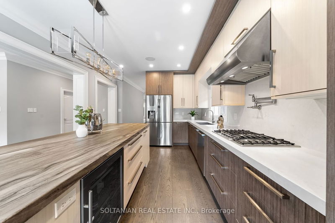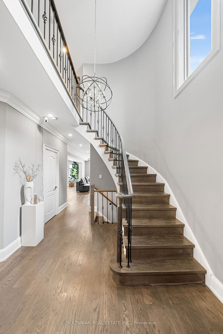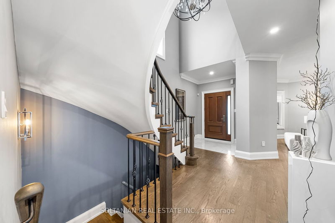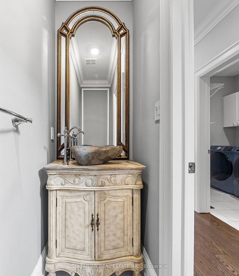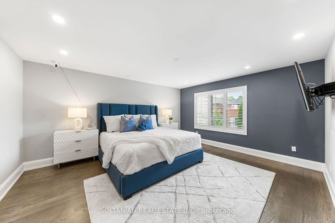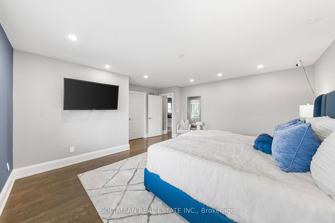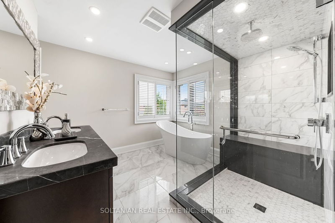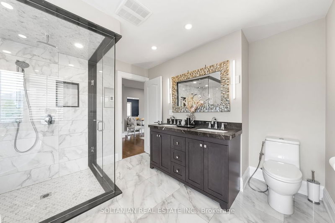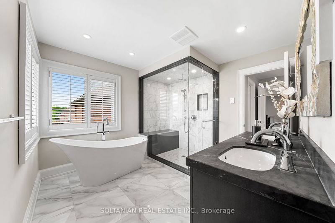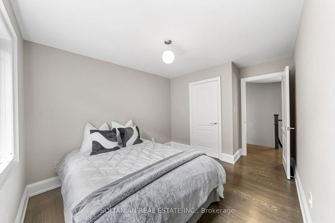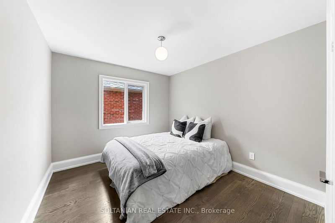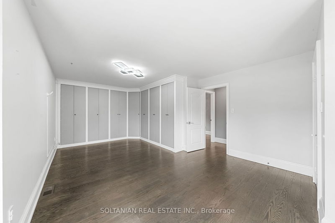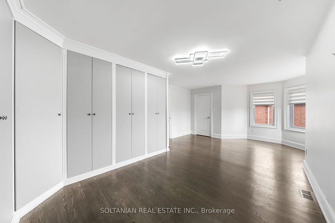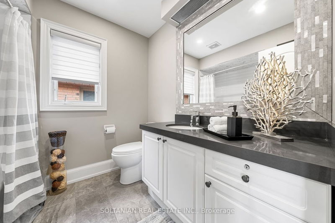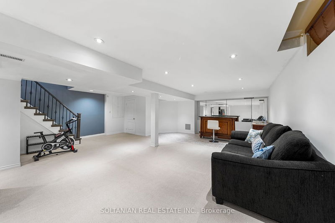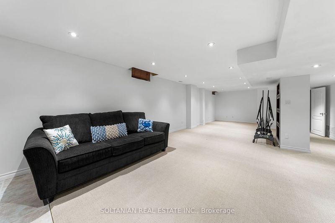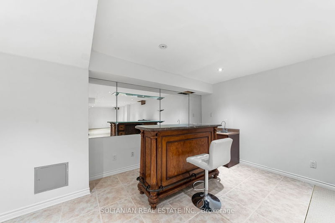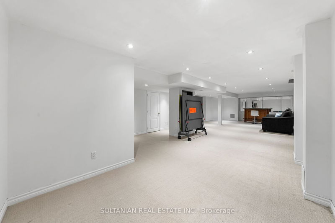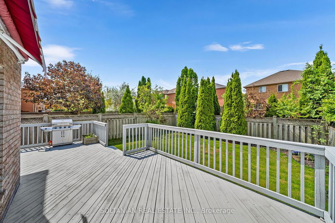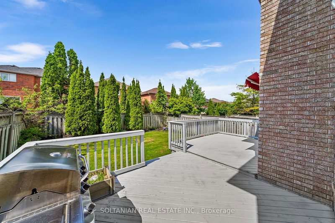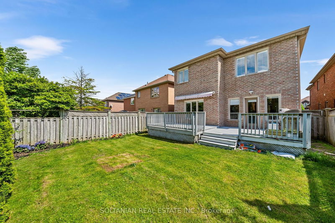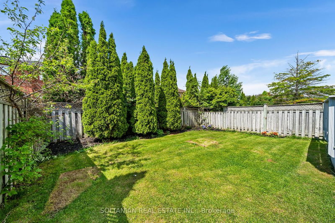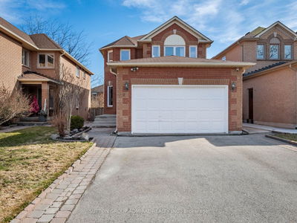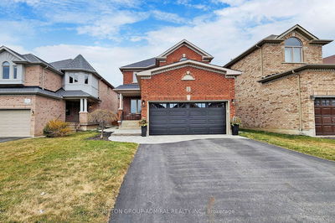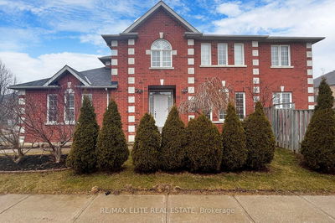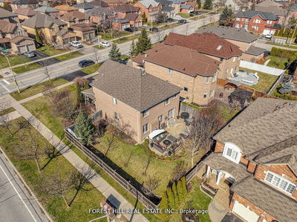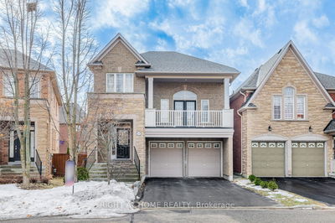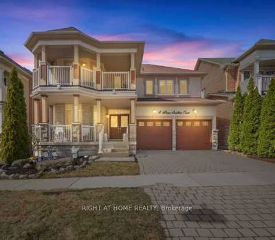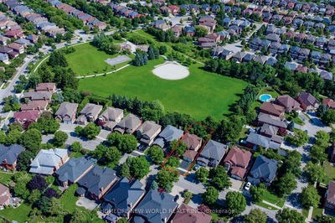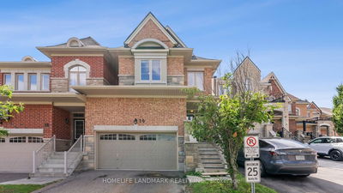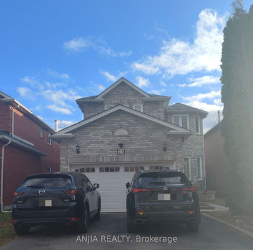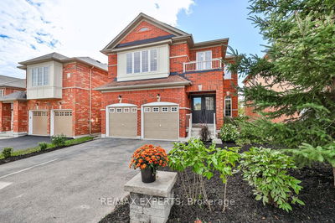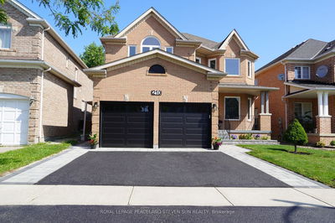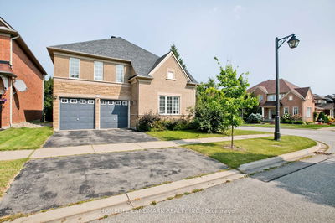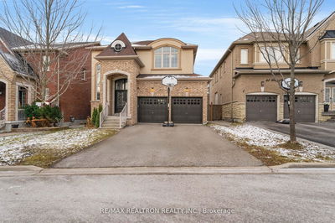Exquisitely Renovated 4+1 Br Home that combines modern elegance with functional upgrades. Step inside to a newer kitchen with stunning counter tops, boasting a large island with natural stone and under-cabinet LED lighting with remote color changing. The family room is a perfect blend of comfort and style with a built-in wall unit and new linear fireplace, enhanced by in-ceiling speakers with a built-in amplifier for a seamless entertainment experience. The main and second floors are adorned with brand new maple hardwood, complemented by flush LED ceiling halogens throughout. The homes bathrooms have been tastefully renovated, including a brand new powder room with an over-the-counter stone sink and LED lighting. The master suite is a true retreat, featuring spa like Ensuite with stone flooring, a new vanity, a stand-alone tub, a standing shower, and heated floors. The custom-designed walk-in closet adds a touch of luxury to the prime bedroom. 2nd floor bathroom also upgraded with stone flooring and new vanity. The entire house has been freshly painted, including the basement, main floor, and deck, giving it a bright and inviting atmosphere.Finished Basement With Wet Bar, Rec Area and Bedroom. Newer hardwood stairs with a steel picket railing, a newer garage door, and a newer entrance door. The front porch features upgraded natural outdoor stone. every detail of this home has been thoughtfully updated. Experience the blend of luxury and comfort. Desirable Neighborhood closet to shopping, schools, parks & more! schedule your viewing today!
详情
- 上市时间: Wednesday, May 22, 2024
- 3D看房: View Virtual Tour for 22 Rocksprings Avenue
- 城市: Richmond Hill
- 社区: Westbrook
- 交叉路口: Bathurst/Shaftsbury
- 详细地址: 22 Rocksprings Avenue, Richmond Hill, L4S 1R1, Ontario, Canada
- 客厅: Hardwood Floor, Crown Moulding, Pot Lights
- 家庭房: Built-In Speakers, B/I Shelves, Fireplace
- 厨房: Centre Island, Stainless Steel Appl, W/O To Deck
- 挂盘公司: Soltanian Real Estate Inc. - Disclaimer: The information contained in this listing has not been verified by Soltanian Real Estate Inc. and should be verified by the buyer.

