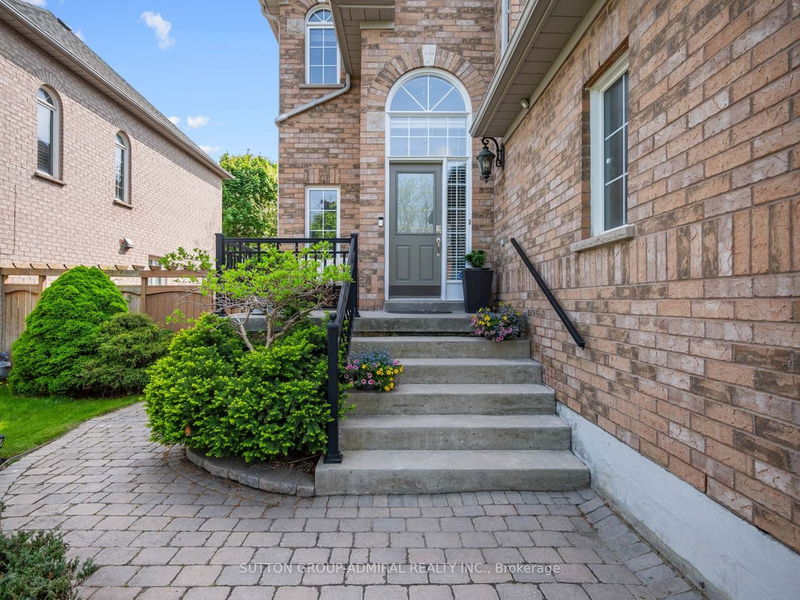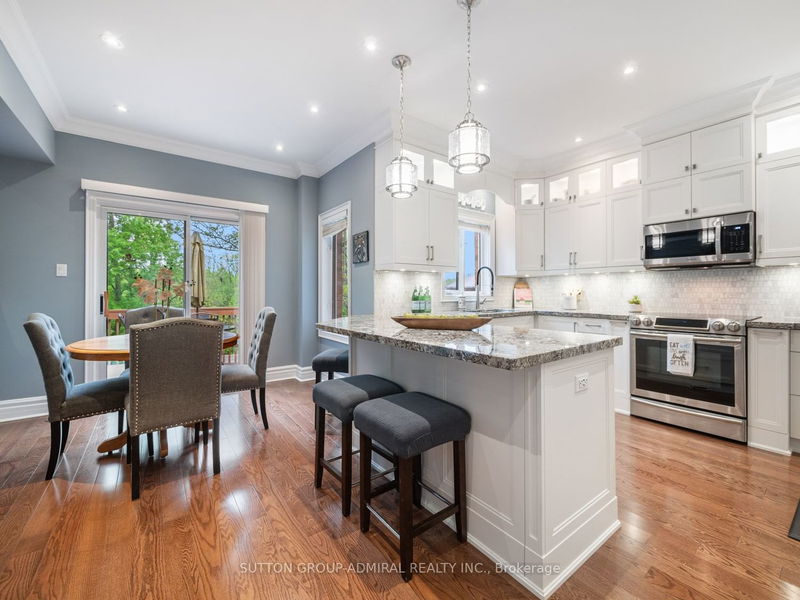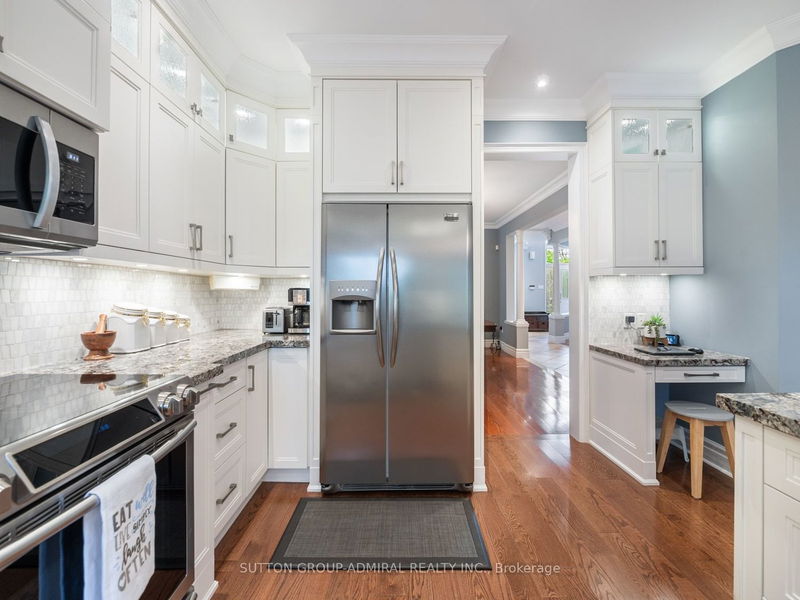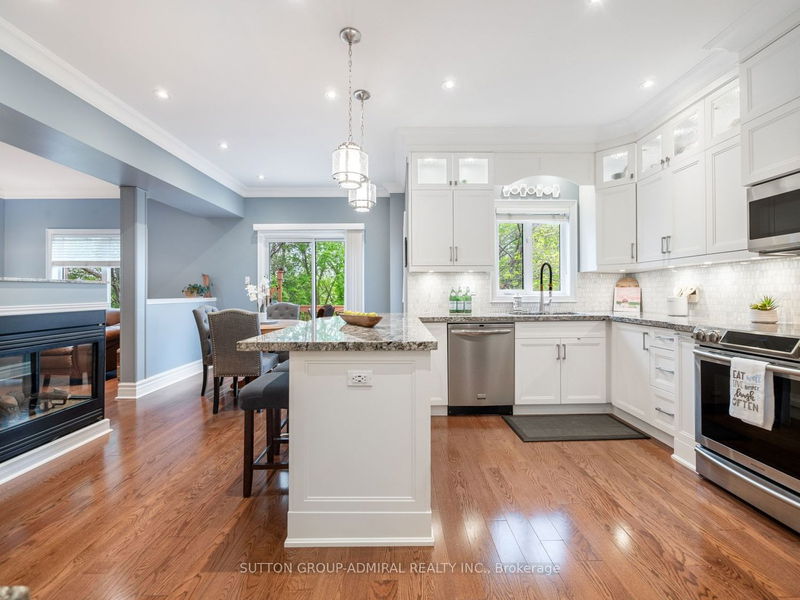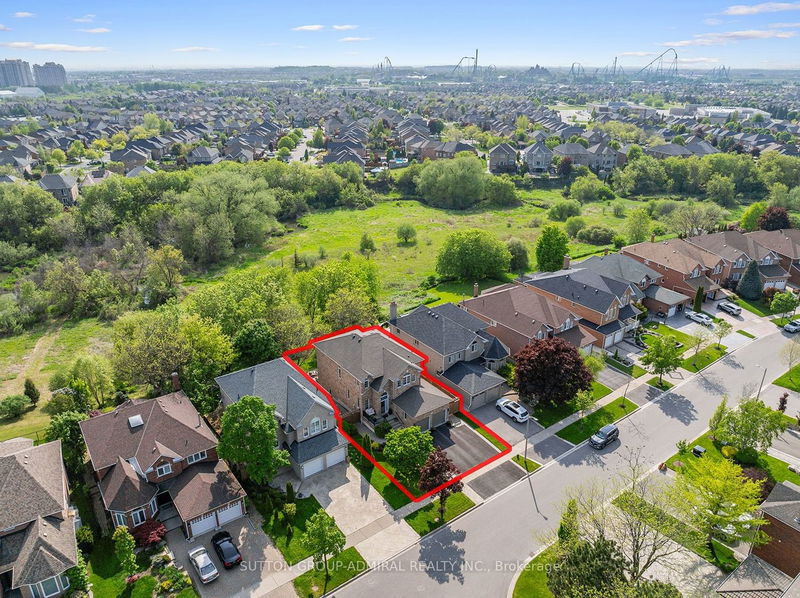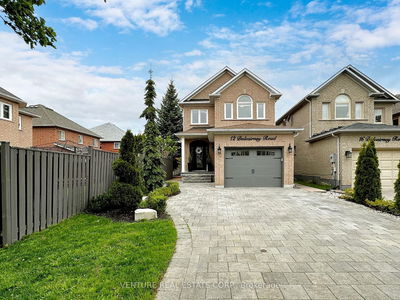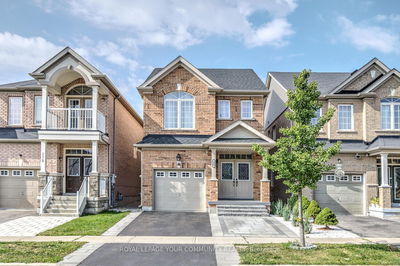Nestled in the desirable Maple community, 257 Waterside Cres is a beautiful home boasting an open floor plan with 4 bedrooms and 3 bathrooms. This sun-filled home features delightful upgrades throughout. The main floor showcases hardwood floors, a convenient laundry area, pot lights, crown moulding, California shutters, smooth ceilings, decorative columns and a cozy gas fireplace. The modern kitchen is equipped with stainless steel appliances, including a built-in microwave, sleek cabinets, granite counters, LED lighting and a breakfast bar. Step out to the lovely patio deck to enjoy scenic views of lush greenery, with the property backing onto mature trees. The upper level hosts a primary suite with a 6-piece ensuite featuring double sinks and a large closet. Immaculate curb appeal is enhanced by a charming front porch, an interlocked walkway, and a double-car garage. This amazing location is only minutes from schools, parks, Wonderland, Rutherford GO Station, Vaughan Mills Mall, and Highways 400, 407,and 7.
详情
- 上市时间: Tuesday, May 21, 2024
- 3D看房: View Virtual Tour for 257 Waterside Crescent
- 城市: Vaughan
- 社区: Maple
- 交叉路口: Keele St & Rutherford Rd
- 详细地址: 257 Waterside Crescent, Vaughan, L6A 1V3, Ontario, Canada
- 客厅: Hardwood Floor, Pot Lights, Crown Moulding
- 厨房: Stainless Steel Appl, Granite Counter, Backsplash
- 家庭房: Crown Moulding, Gas Fireplace, O/Looks Backyard
- 挂盘公司: Sutton Group-Admiral Realty Inc. - Disclaimer: The information contained in this listing has not been verified by Sutton Group-Admiral Realty Inc. and should be verified by the buyer.


