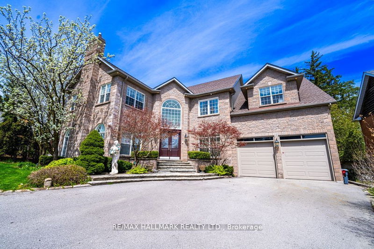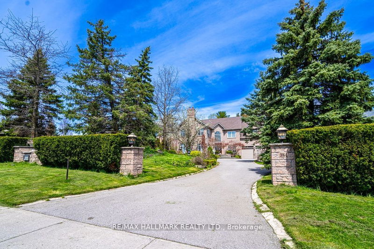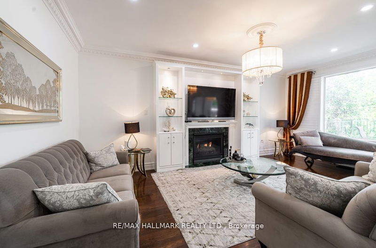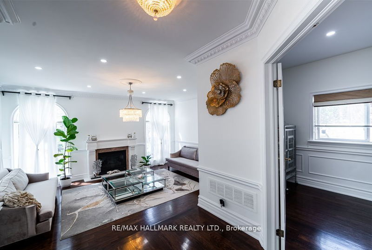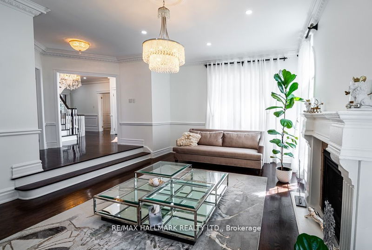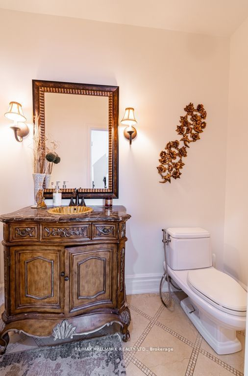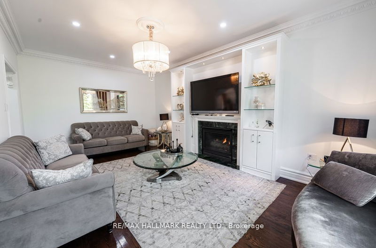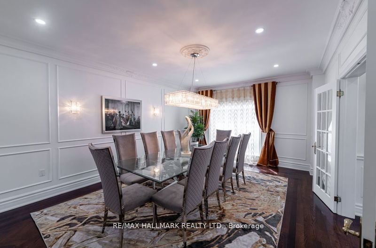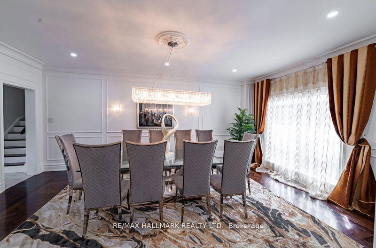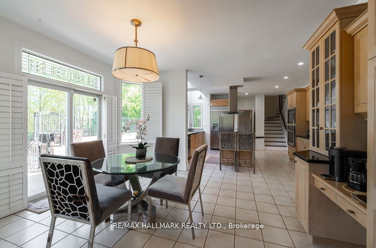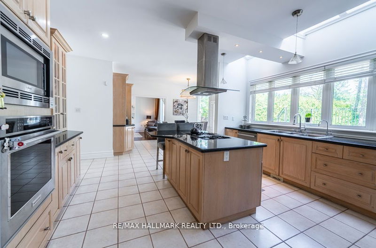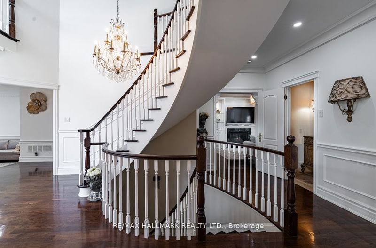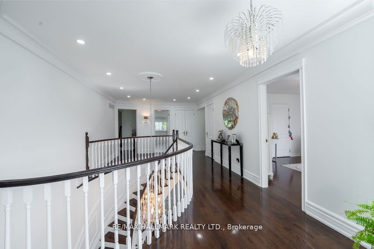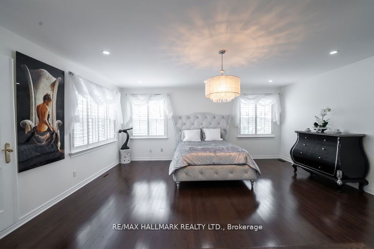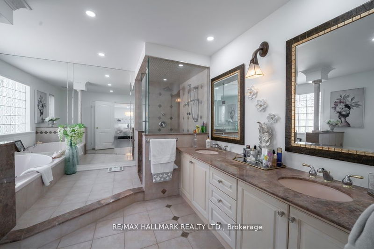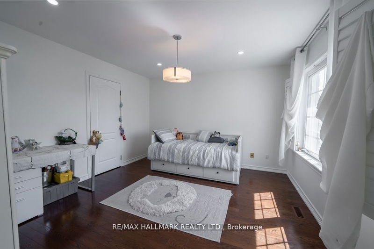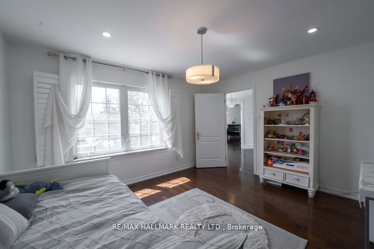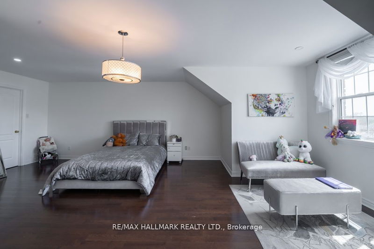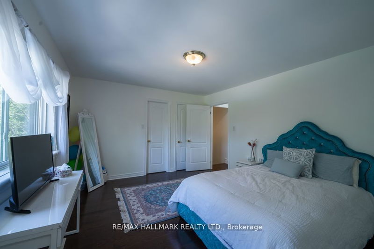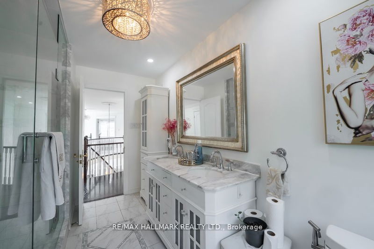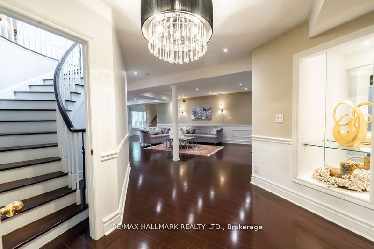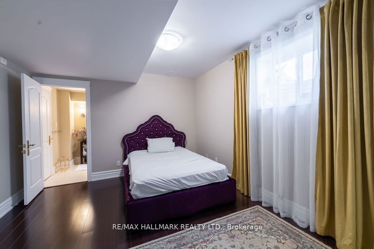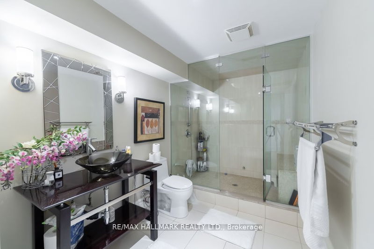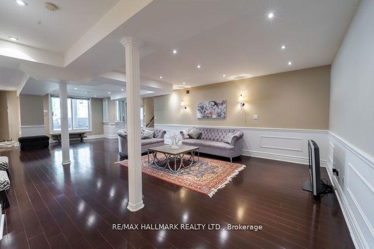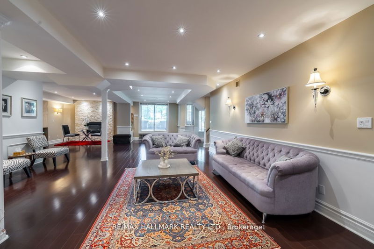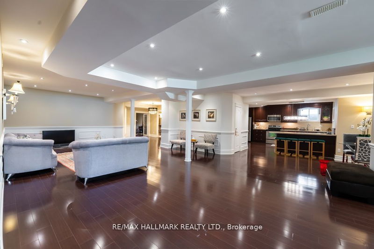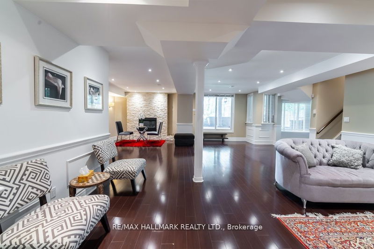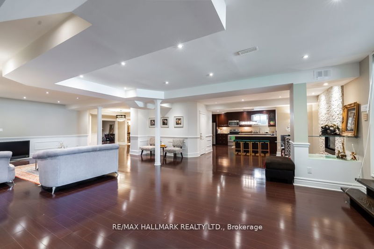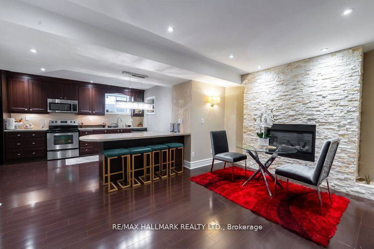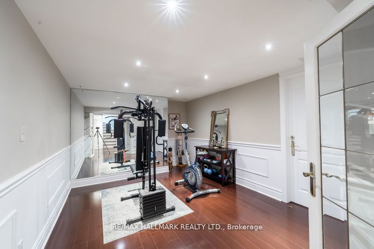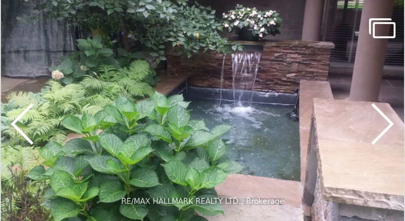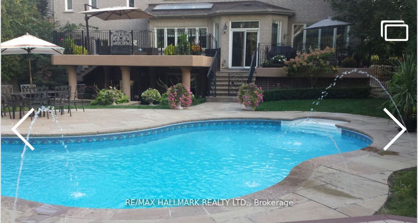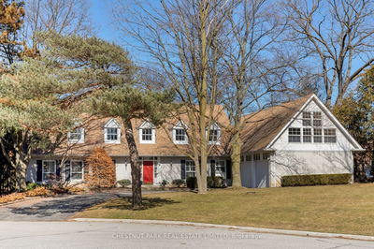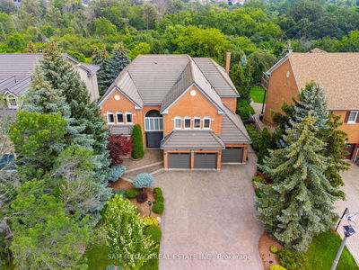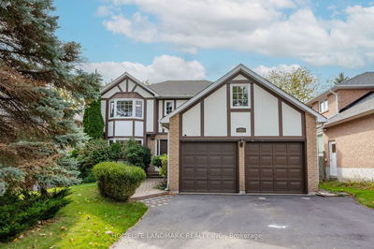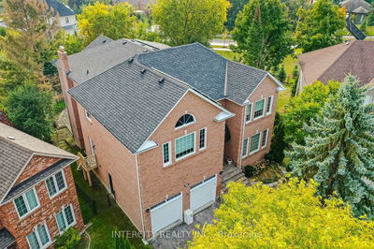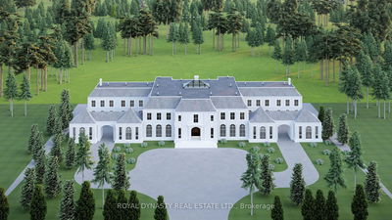Welcome to 384 Kennedy Street West! This extraordinary custom Estate home is nestled in the prestigious Aurora Highlands neighborhood, offering privacy and exclusivity Situated on an Oversized Lot, this luxurious residence With a total of 5 bedrooms, Three of the bedrooms are serviced by a 4 pc semi Ensuite, while the 4th bedroom offers their own 4 pc Ensuite. The master suite is a true sanctuary, own spa-like en-suite 6 pc bathroom and a walk-in closet. The gourmet kitchen is a chef's dream come true, featuring multiple skylights.The Finished Walk-out with Separate entrance Basement with an additional bedroom with a 4 pc Ensuite, as well as an exercise room. The kitchen in the basement is equipped with a center island and stainless steel appliances.This Immaculate custom Estate home truly offers a one-of-a-kind living experience, From its impeccable design and thoughtful layout to its unbeatable location and amenities. Schedule a tour today, as this remarkable property won't be available for long!
详情
- 上市时间: Tuesday, May 21, 2024
- 3D看房: View Virtual Tour for 384 Kennedy Street W
- 城市: Aurora
- 社区: Aurora Highlands
- 交叉路口: Kennedy & Bathurst
- 详细地址: 384 Kennedy Street W, Aurora, L4G 5M6, Ontario, Canada
- 客厅: Hardwood Floor, Gas Fireplace, Formal Rm
- 厨房: Granite Counter, Centre Island, B/I Appliances
- 家庭房: Hardwood Floor, Gas Fireplace, B/I Bookcase
- 挂盘公司: Re/Max Hallmark Realty Ltd. - Disclaimer: The information contained in this listing has not been verified by Re/Max Hallmark Realty Ltd. and should be verified by the buyer.

