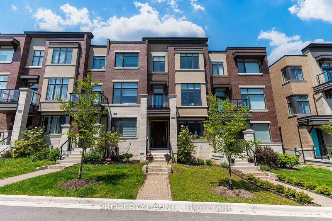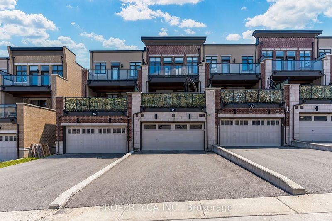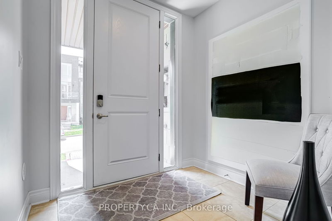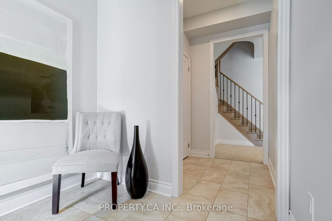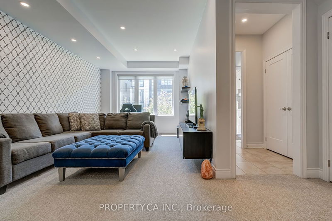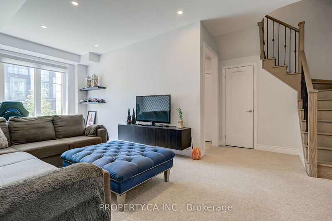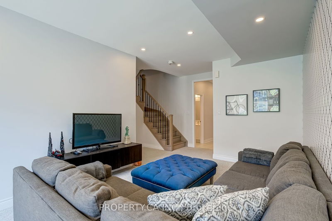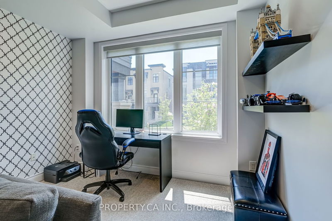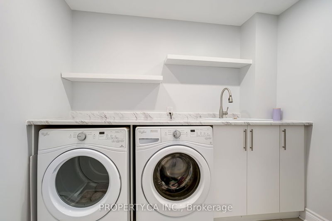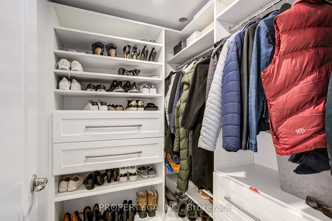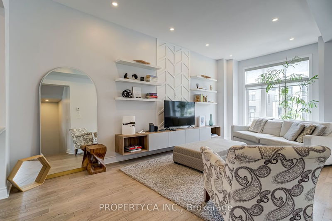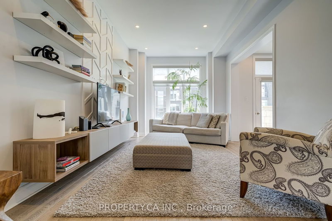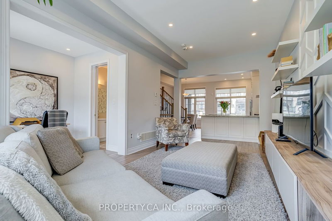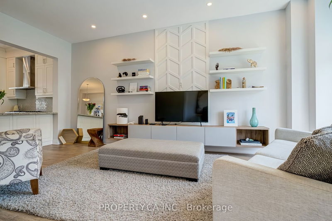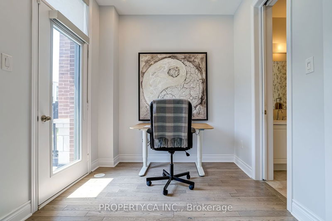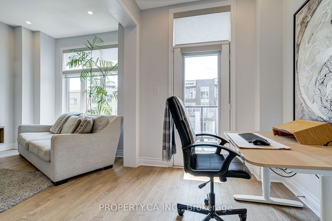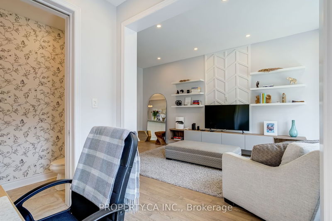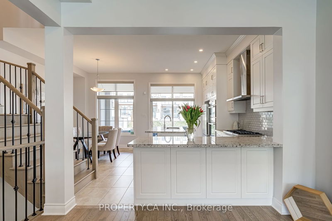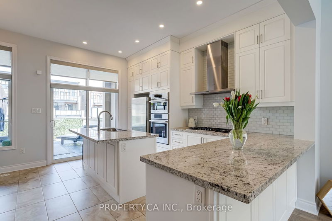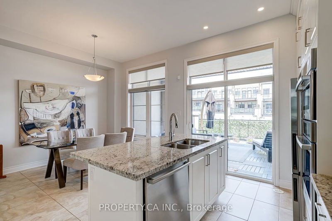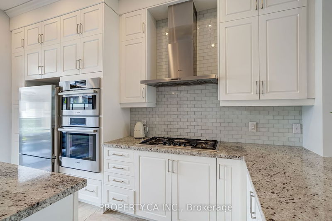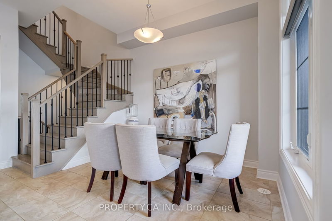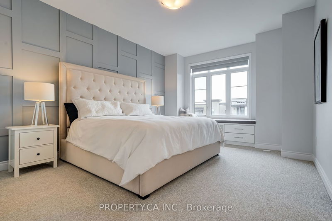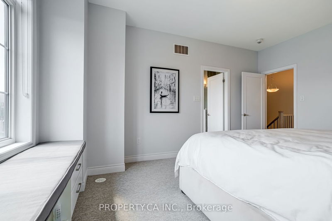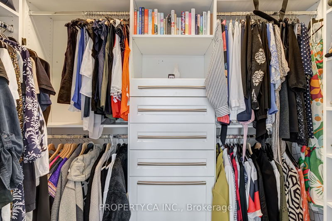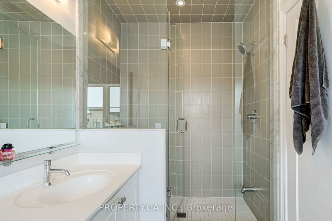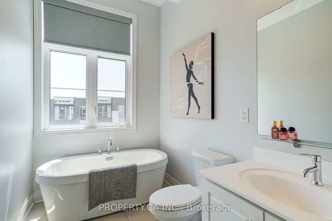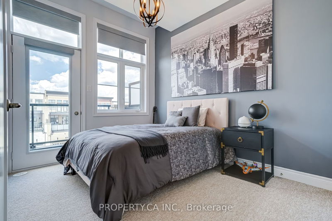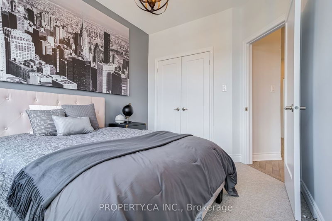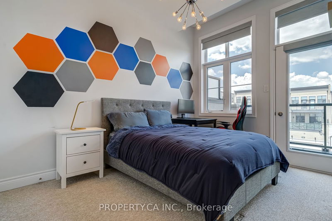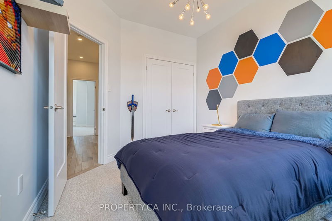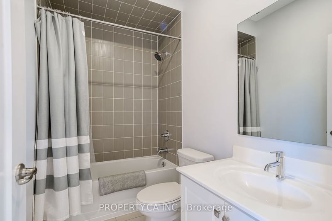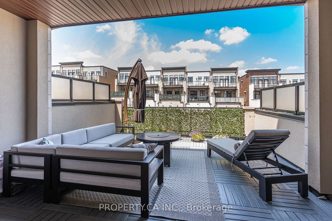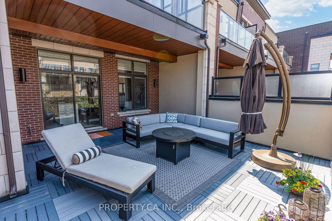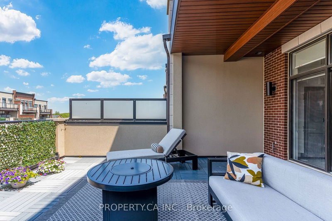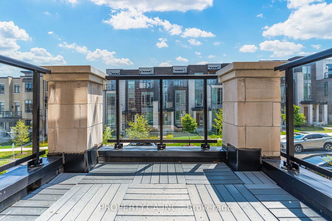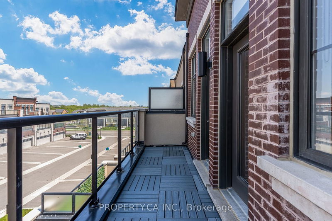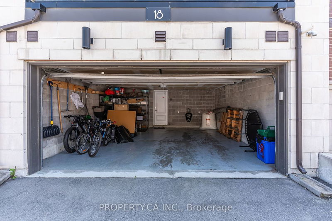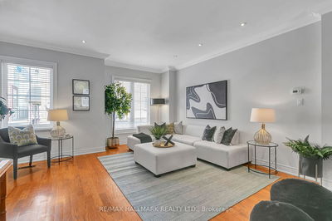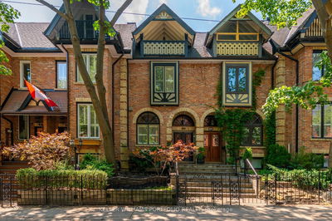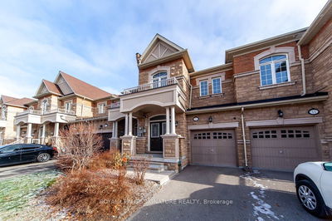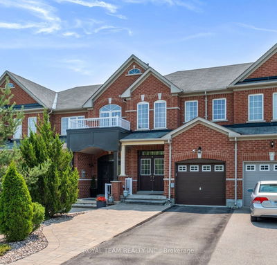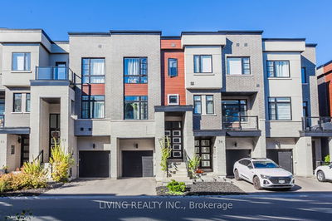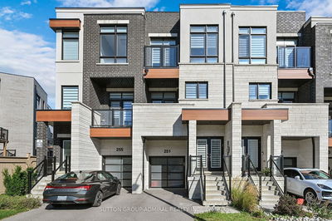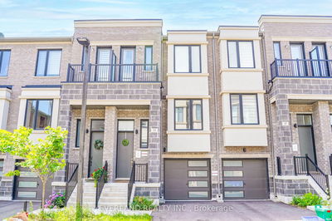Spectacular Executive Townhome in High Demand Patterson! Full of Custom Upgrades, 10Ft Smooth Ceilings On Main, 9Ft On Upper & Lower Levels With LED Potlights! Open Concept Floor Plan! Large Bright Windows with Custom Blinds Throughout! Stunning Upgraded Kitchen Counters, Glass Backsplash & Tall Cabinets. S/S Bosch 5 Burner Gas Stove, B/I Oven, Microwave & Dishwasher, Fischer & Paykel Fridge, Upgraded Engineered Hardwood Floors, Custom California Closets in All Bedrooms, Custom Window Bench in Primary Bedroom. Custom Wainscoting in Primary BR & Living Rm. Custom Cabinetry/Counter for Folding In Laundry Rm, Finished Mud Room W/Custom California Closets. Floating Cabinets and Shelving In Living/Bedrooms/Family Rm's. Huge 17 X 20 Ft Patio Perfect For Entertaining With Gas BBQ Hookup & 2 Additional Walk Out Balconies! Large Double Car Garage + 4 Car Driveway Parking & Rough-In for CVAC. Close To Hwy 407, Hwy 400,Vaughan Mills, Go, Parks & Schools. Don't Miss Out!!
详情
- 上市时间: Saturday, May 18, 2024
- 3D看房: View Virtual Tour for 18 Aylin Crescent
- 城市: Vaughan
- 社区: Patterson
- 交叉路口: Dufferin & Rutherford
- 详细地址: 18 Aylin Crescent, Vaughan, L6A 4Z8, Ontario, Canada
- 家庭房: Broadloom, 3 Pc Bath, W/O To Garage
- 客厅: Hardwood Floor, Wainscoting, Combined W/Dining
- 厨房: Centre Island, Custom Backsplash, Stainless Steel Appl
- 挂盘公司: Property.Ca Inc. - Disclaimer: The information contained in this listing has not been verified by Property.Ca Inc. and should be verified by the buyer.

