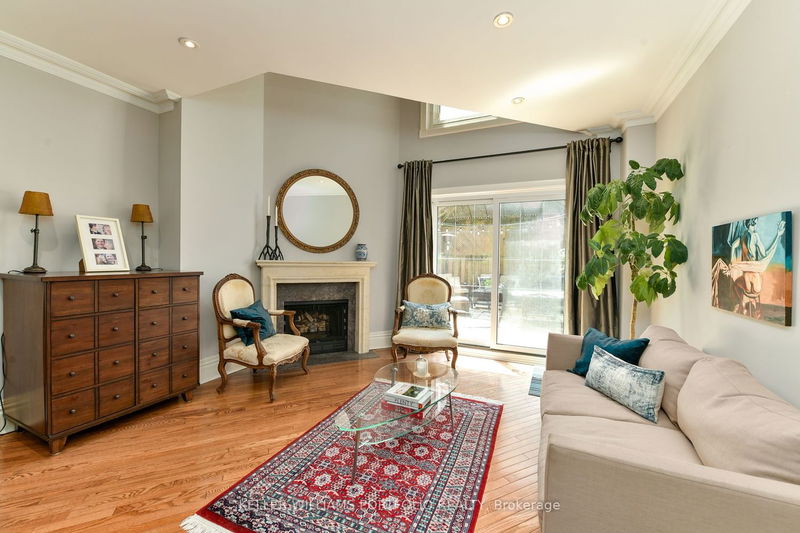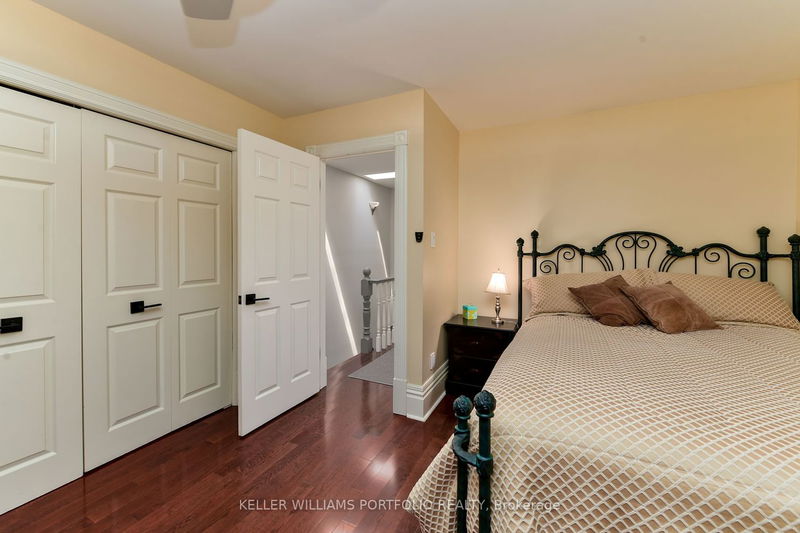Contemporary Meets Classic Cabbagetown Elements. Two Storeys And Windows Light Up The Main Floor Living Space. Contemporary Chefs Kitchen Opens To Dining/Living Space With Gas Fireplace, Perfect For Family Dinners And Entertaining. Flowing Out To Partially Covered Terrace Providing A Mix Of Sun/Shade, Privacy, Dining And Seating Areas. Second Floor Master Enclave With Renovated Ensuite, Extra Large Spa Shower, Walk Thru Closet And Lounge/Den Space. Sky Lit 3rd Floor With 2 Large Bedrooms, Great Closet Space And Additional Storage Separated By A Bright Bathroom. Tree Top Serenity Balcony. Great For Children/Guest Rooms/Office Or Library Spaces. Lower Level Family Room With Gas Fireplace And Separate Entrance To Rare 2-Car Covered Parking. Separate Lower Level Den/Office Space With Window. Attached Storage Shed For Garden Tools, Bicycles, Storage. Located On A Lovely Tree-Lined Block. Short Stroll To Cabbagetown Restaurants, Grocery, Butchers, Gourmet Shops.
详情
- 上市时间: Tuesday, March 26, 2024
- 城市: Toronto
- 社区: Cabbagetown-South St. James Town
- 交叉路口: Aberdeen/Winchester
- 厨房: Renovated, Quartz Counter, Eat-In Kitchen
- 客厅: Hardwood Floor, Gas Fireplace, W/O To Deck
- 家庭房: Broadloom, B/I Shelves, W/O To Garage
- 挂盘公司: Keller Williams Portfolio Realty - Disclaimer: The information contained in this listing has not been verified by Keller Williams Portfolio Realty and should be verified by the buyer.




































