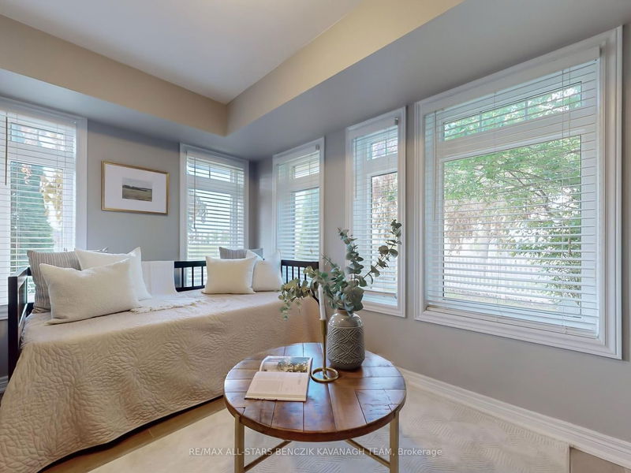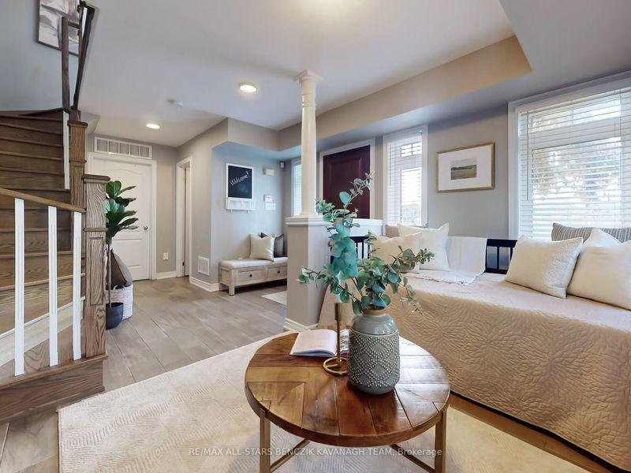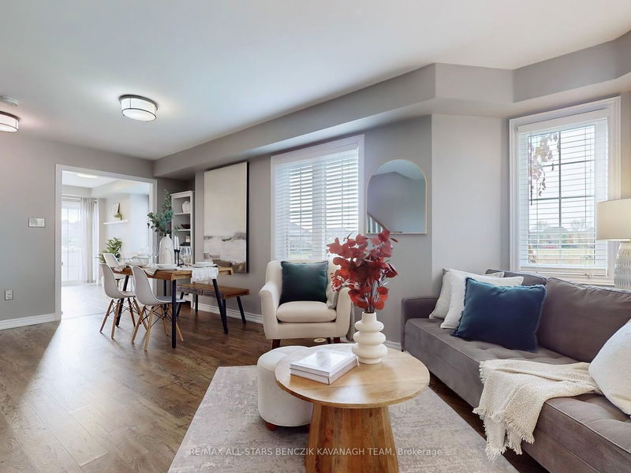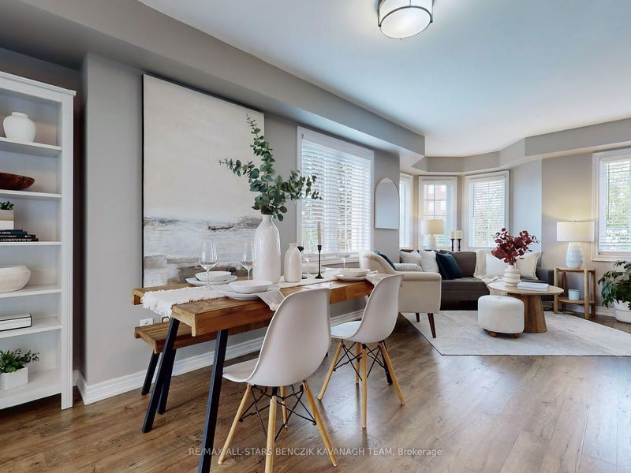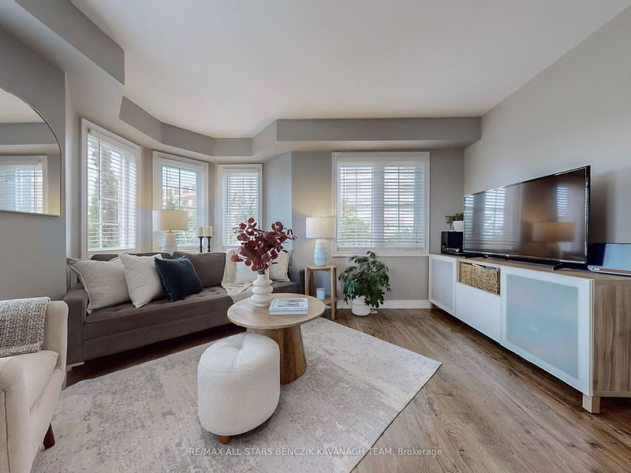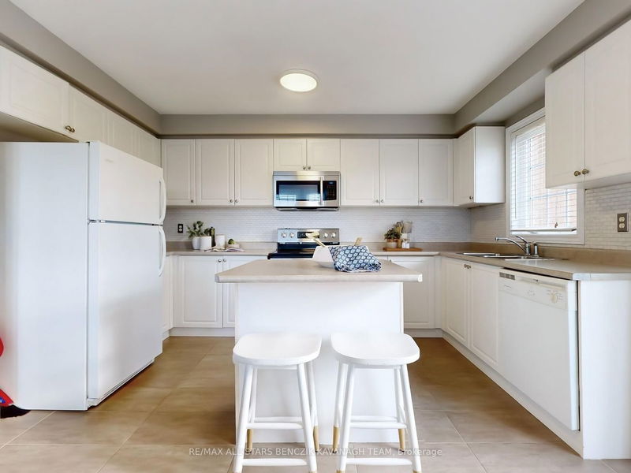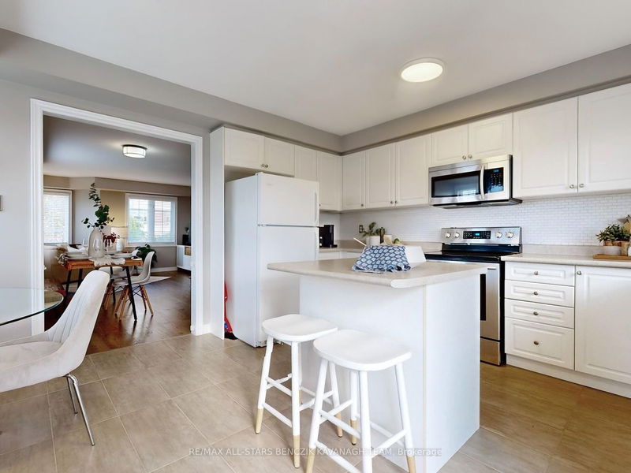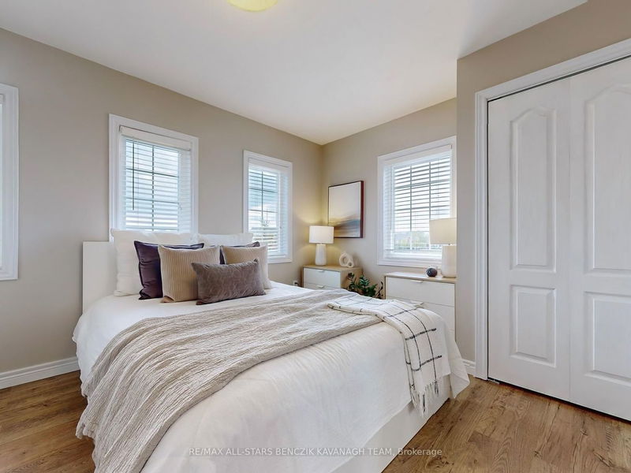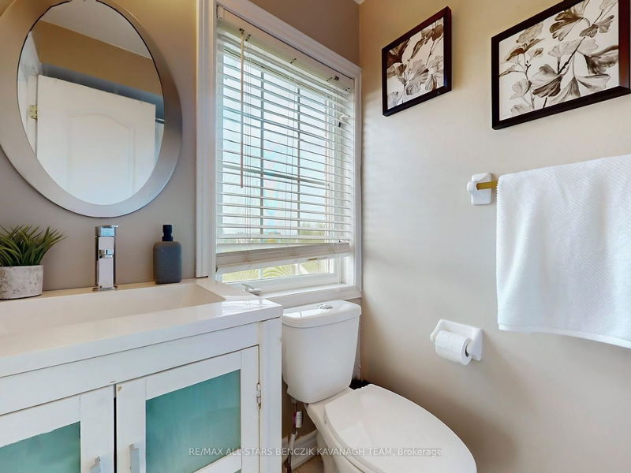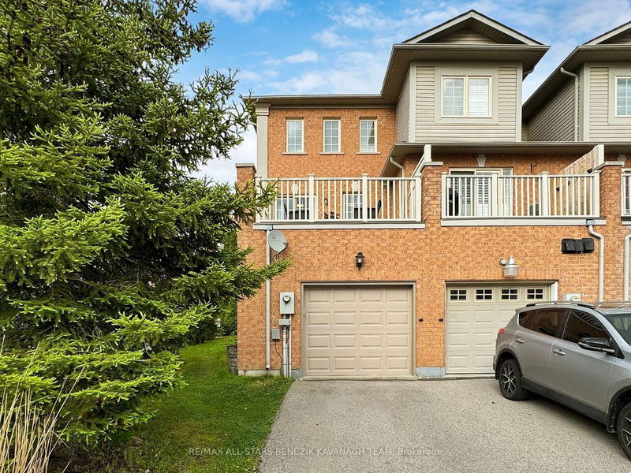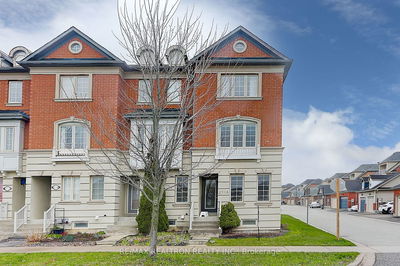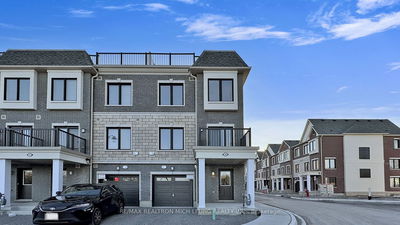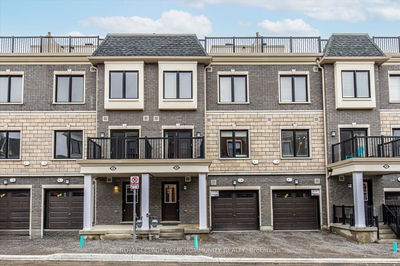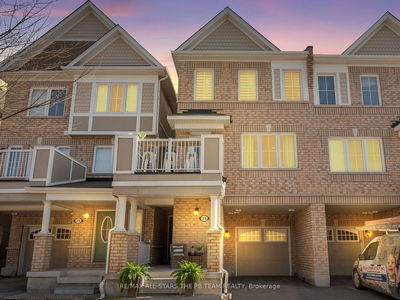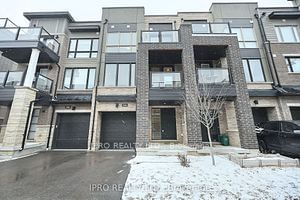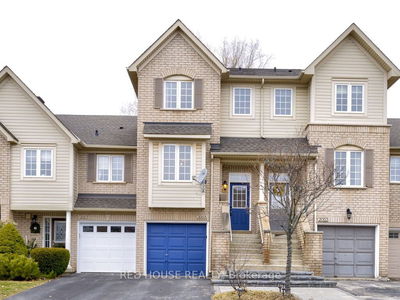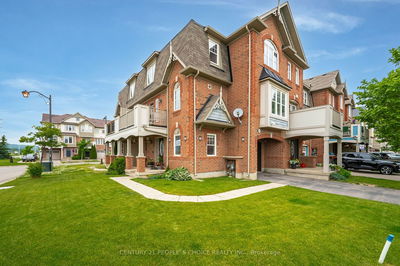FREEHOLD END UNIT TOWNHOME, Newly Renovated In Markham's Desirable Cornell Community. Extra Wide Lot Frontage With Charming Flower Beds & An Interlock Walkway Leading To A Welcoming Entrance. Many Recent Upgrades Include: Newer Flooring, Newer Toilets, Smooth Ceilings, Fresh Paint & An Upgraded Staircase. Second Level Features A Spacious Living & Dining Area W/Laminate Flooring, Perfect For Entertaining, While The Bright Eat-In Kitchen Offers A Center Island, Tile Backsplash & A W/O To Expansive Deck. Upper Level Features Two Generously Sized Bedrooms Each With Their Own Ensuite. The Ground Level Includes A Versatile Office Space That Could Be Converted Into A Third Bedroom, 2pc Bathroom & Laundry Room With Direct Access To The Garage. Conveniently Located Near Fantastic Amenities Such As The Cornell Community Centre, Cornell Community Dog Park, Markham Stouffville Hospital, Community Outreach Community Garden, Schools & Parks. Close To The Cornell Bus Terminal & Highway 407, Providing Easy Access To Travel Throughout The Greater Toronto Area. *Legal Description Cont. S/T EASE OVER PT 29, 65R25384, AS IN YR175399; S/T EASE IN FAVOUR OF PT LTS 14 & 15, CON 9, PTS 3,30 & 47, 65R25384 OVER PT 2, 65R25384, AS IN YR247840; S/T RT UNTIL THE LATER OF 5 YRS FROM 03/01/16 OR UNTIL PLN 65R25384 HAS BEEN ASSUMED BY THE TOWN OF MARKHAM, AS IN YR257074 CITY OF MARKHAM
详情
- 上市时间: Thursday, May 16, 2024
- 3D看房: View Virtual Tour for 2737 Bur Oak Avenue
- 城市: Markham
- 社区: Cornell
- 详细地址: 2737 Bur Oak Avenue, Markham, L6B 1C8, Ontario, Canada
- 客厅: Laminate, Combined W/Dining, Window
- 厨房: Tile Floor, Centre Island, Backsplash
- 挂盘公司: Re/Max All-Stars Benczik Kavanagh Team - Disclaimer: The information contained in this listing has not been verified by Re/Max All-Stars Benczik Kavanagh Team and should be verified by the buyer.



