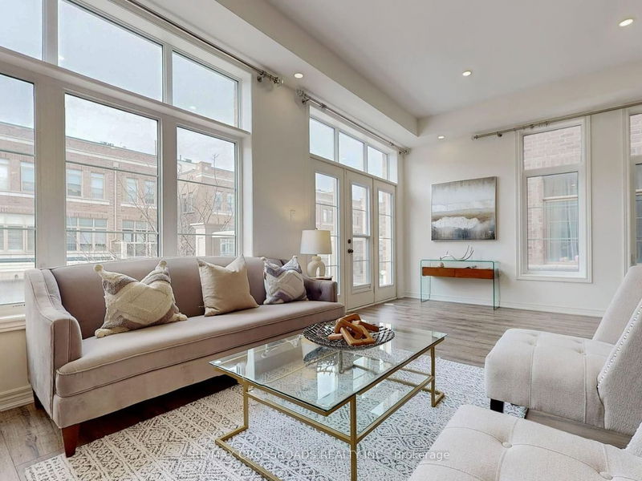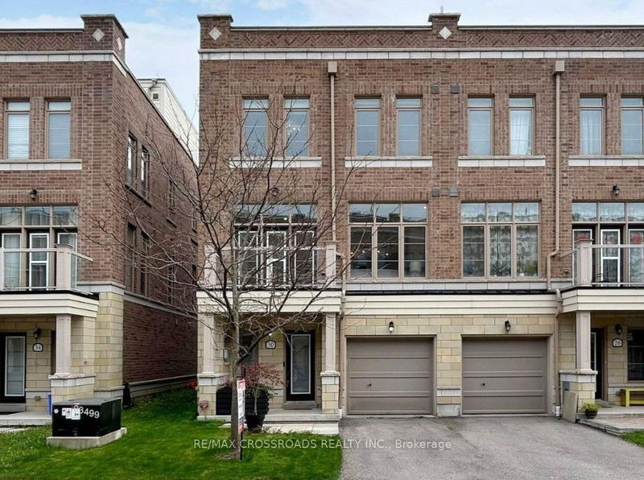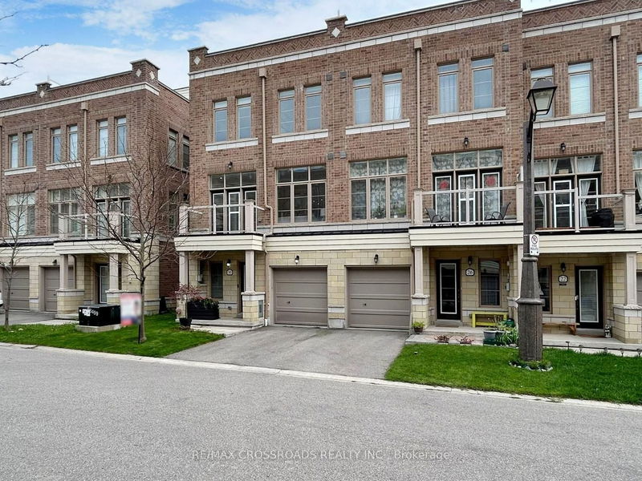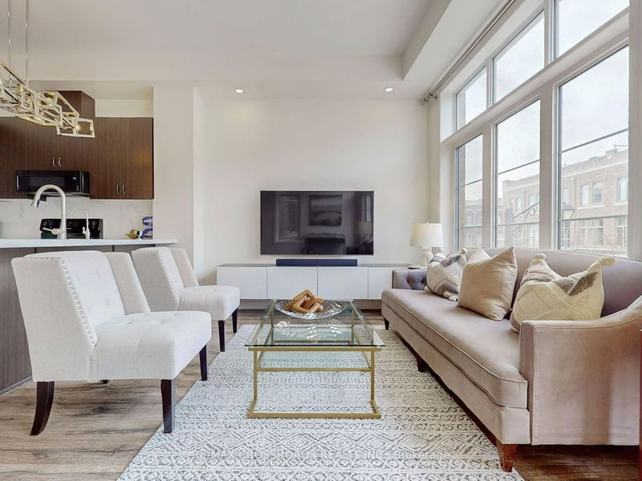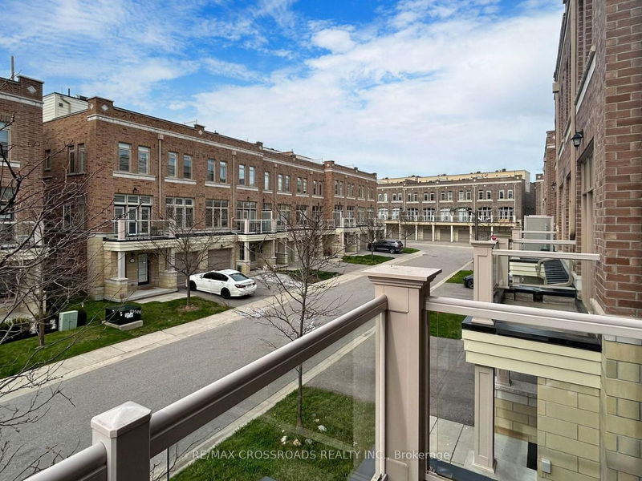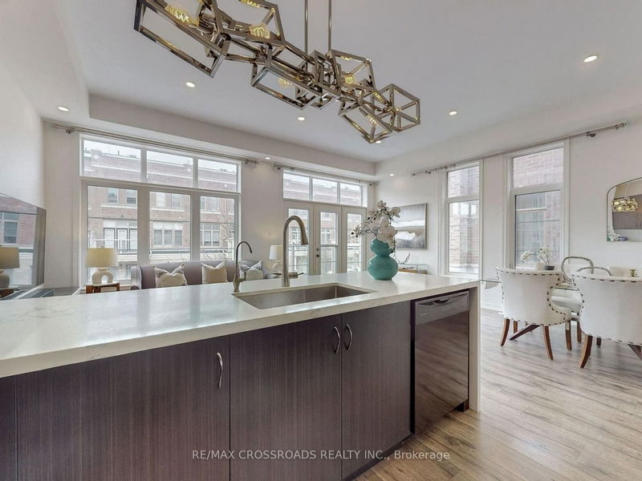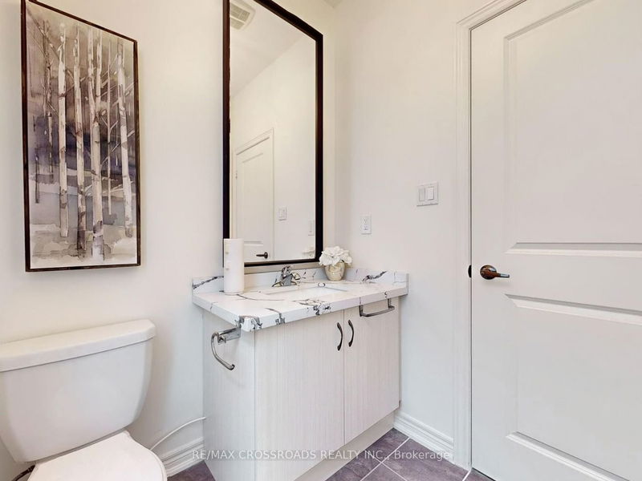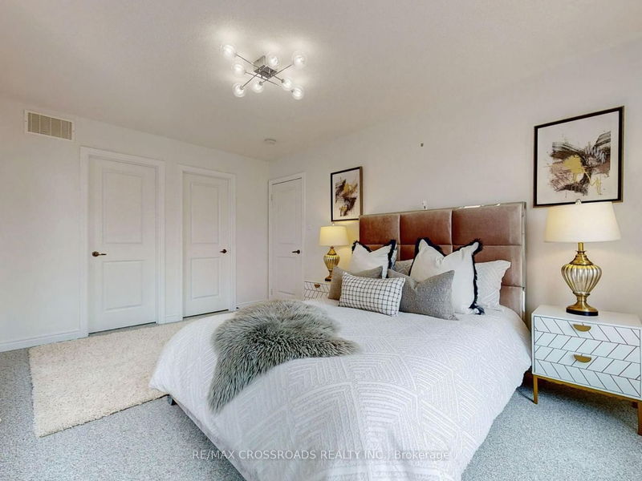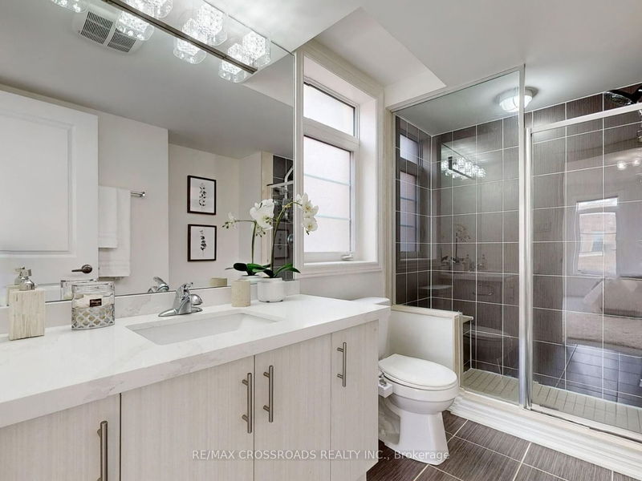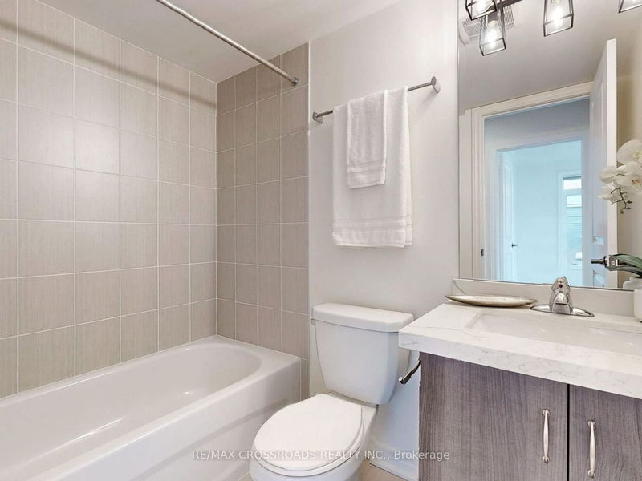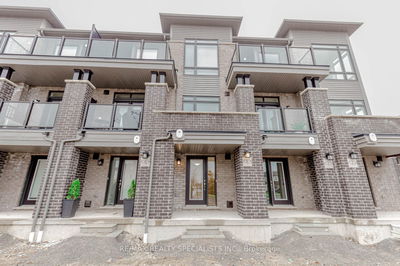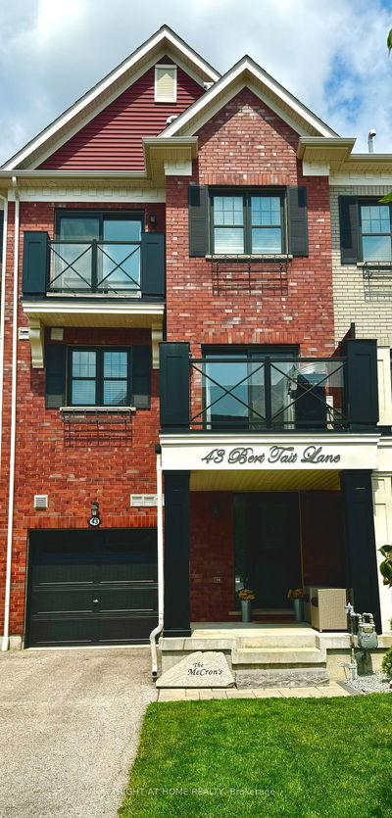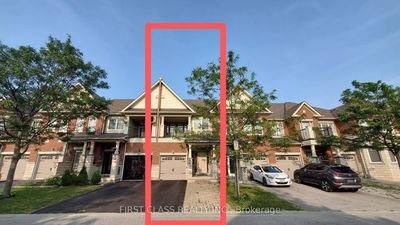Experience luxury living in Stouffville! This modern townhouse with over 1,500sqft (as per builder's plan) is featured in a prime location, boasting a spacious layout with 10-feet ceilings, upgraded laminate floors, pot lights, and large windows flooding the space with natural light. The kitchen has a large quartz waterfall island, perfect for home chefs to become pro! The master bedroom includes a 3-piece ensuite and walk-in closet with organizers. Enjoy the convenience of a second-level balcony and a large rooftop terrace with gas line for your BBQ. The additional rec room with HEATED FLOORS can be extra space as a large office, a gym, or even a bedroom whenever you have guests over. With schools, parks, and Main Street Stouffville amenities within walking distance, plus easy access to the GO Station, this well-maintained property offers the ultimate in convenience and enjoyment. Don't miss out on this beautiful home in a friendly community. Schedule your viewing today!
详情
- 上市时间: Tuesday, May 07, 2024
- 城市: Whitchurch-Stouffville
- 社区: Stouffville
- 交叉路口: 9th Line & Millard St
- 详细地址: 30 Arborea Lane, Whitchurch-Stouffville, L4A 1X1, Ontario, Canada
- 客厅: W/O To Balcony, Laminate, Combined W/Dining
- 厨房: Open Concept, Quartz Counter
- 挂盘公司: Re/Max Crossroads Realty Inc. - Disclaimer: The information contained in this listing has not been verified by Re/Max Crossroads Realty Inc. and should be verified by the buyer.

