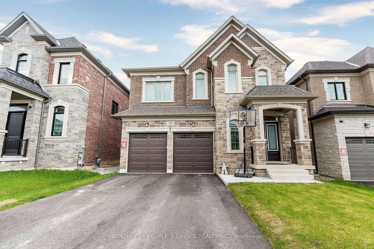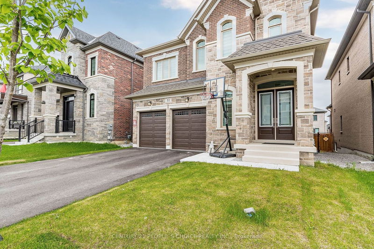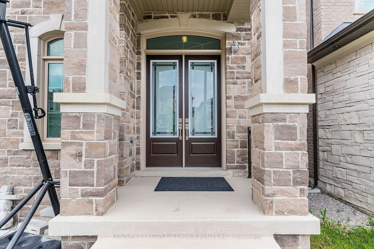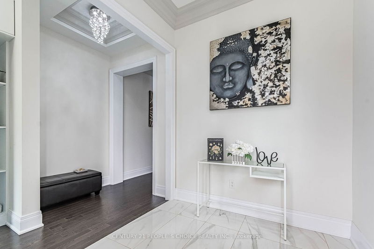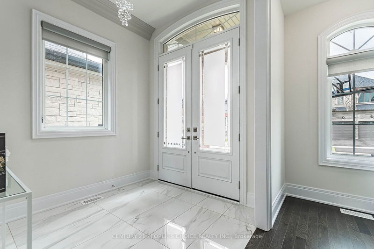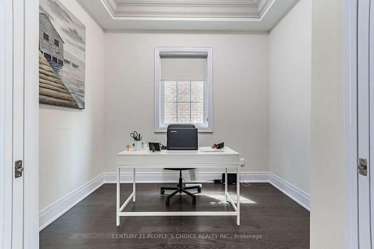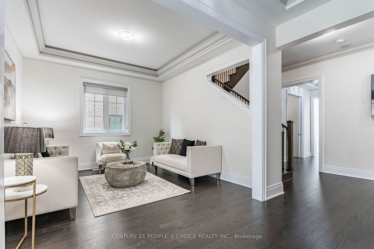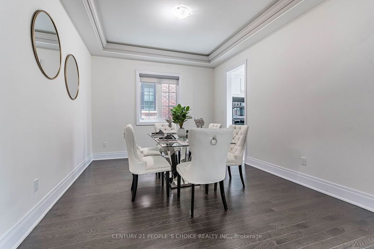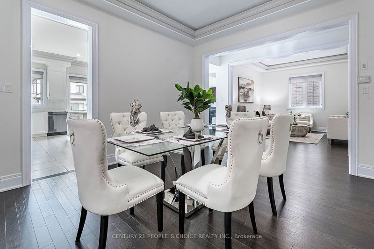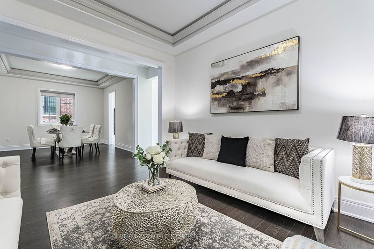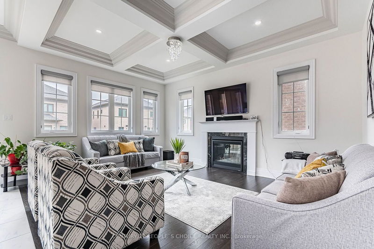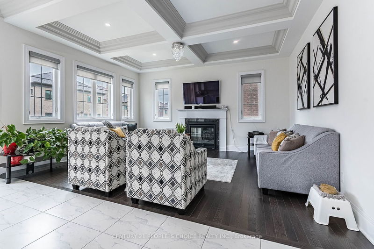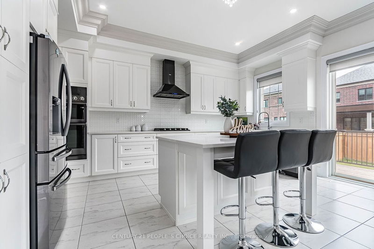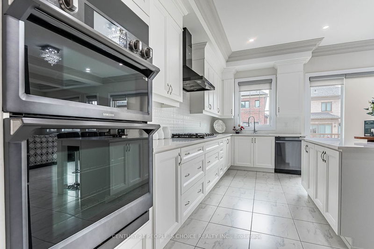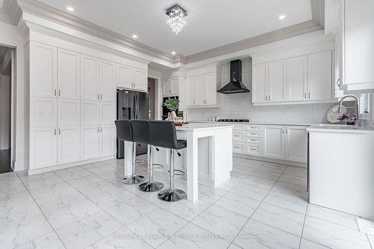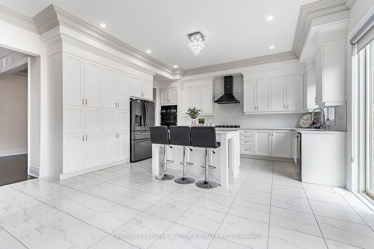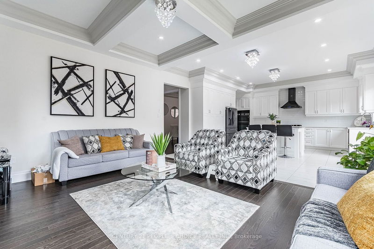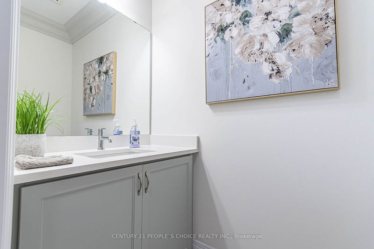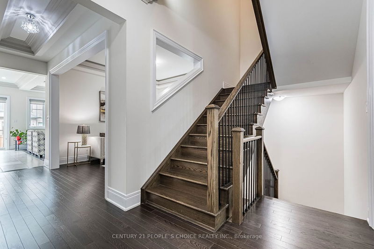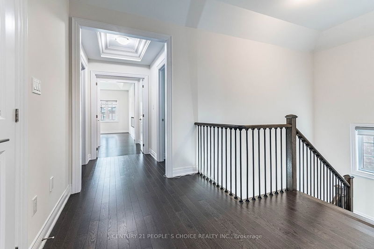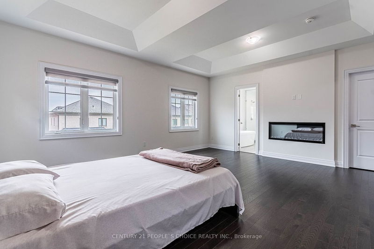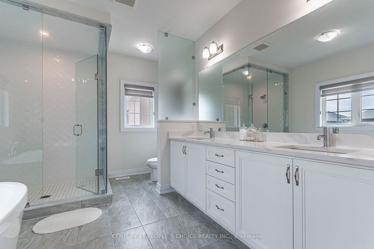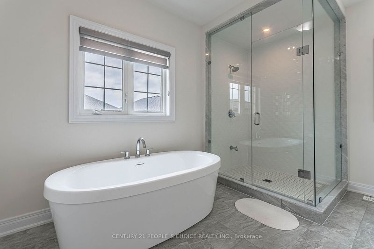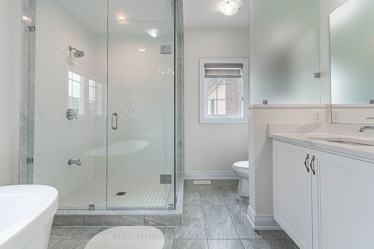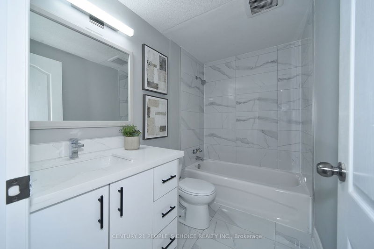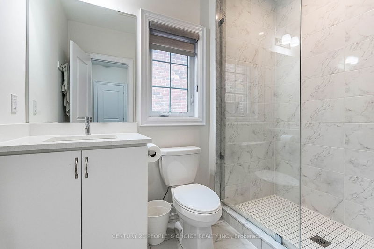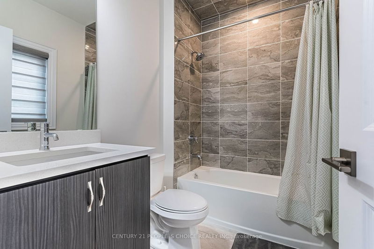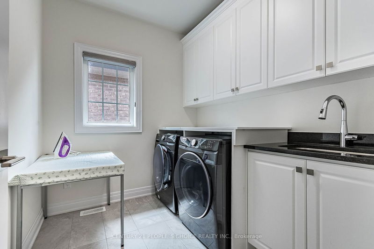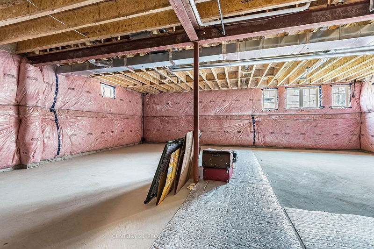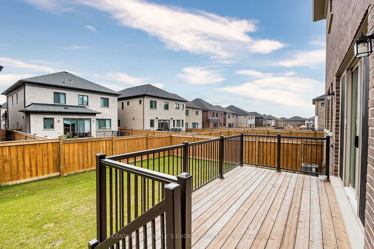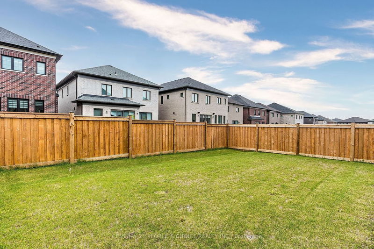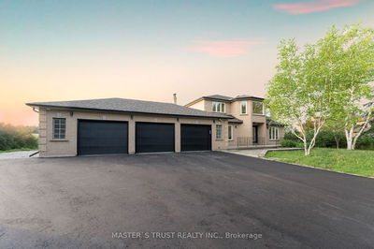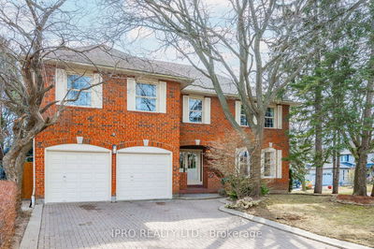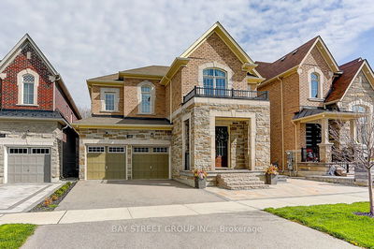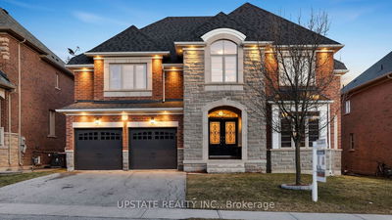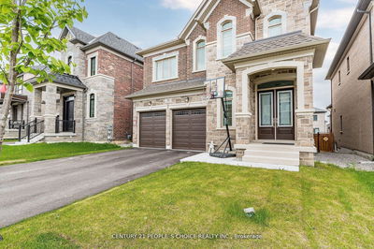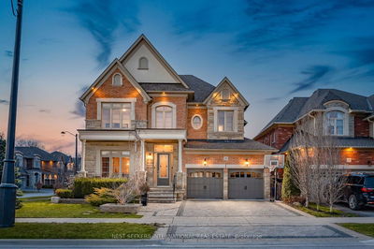Welcome to 51 Wainfleet Cres!! Luxury At Its Best!! Gorgeous Layout!! The Kingbird Model Boasting 3675Sqf Above Ground!! 5 Bedrooms And 6 Washrooms!! Every Bedroom Has its Own Washrooms With Walk In Closet Except One Bedroom!!This Beauty Comes With Brick And Stone Exterior With No Sidewalk!! Double Door Entry To Welcome You In Foyer!!10ft Ceiling On Main Floor And 9ft On Second Floor!! Upgraded Hardwood Through Out!! Den Can Be Used For Reading/Work/Yoga Room!! Sep Living And Dinning Room With Crown Molding!!Family Room With Gas Fireplace /Pot Lights And Waffle Ceiling!! Wow Chef's Dream Kitchen With Built In Appliances/Centre Island /Crown Moulding/Backsplash/Extra Pantry And Pot Lights!!Huge Breakfast Area And Walk Out To Beautiful Deck For You to Sit And Enjoy With Your family!! Hardwood Staircase Leads You To Hallway And Laundry On Sec Floor!! Master Bedroom With Double Vanity/Tub/Shower And Huge W/I Closet/Cathedral Ceiling And Electric Fireplace!! All Other Bedrooms Are Also Very Good Size With Bathrooms Attached and Walik In Closet.
详情
- 上市时间: Thursday, May 16, 2024
- 城市: Vaughan
- 社区: Vellore Village
- 交叉路口: Pine Valley Dr & Teston Rd
- 客厅: Hardwood Floor, Crown Moulding, Window
- 家庭房: Hardwood Floor, Gas Fireplace, Pot Lights
- 厨房: Modern Kitchen, B/I Appliances, Centre Island
- 挂盘公司: Century 21 People`S Choice Realty Inc. - Disclaimer: The information contained in this listing has not been verified by Century 21 People`S Choice Realty Inc. and should be verified by the buyer.

