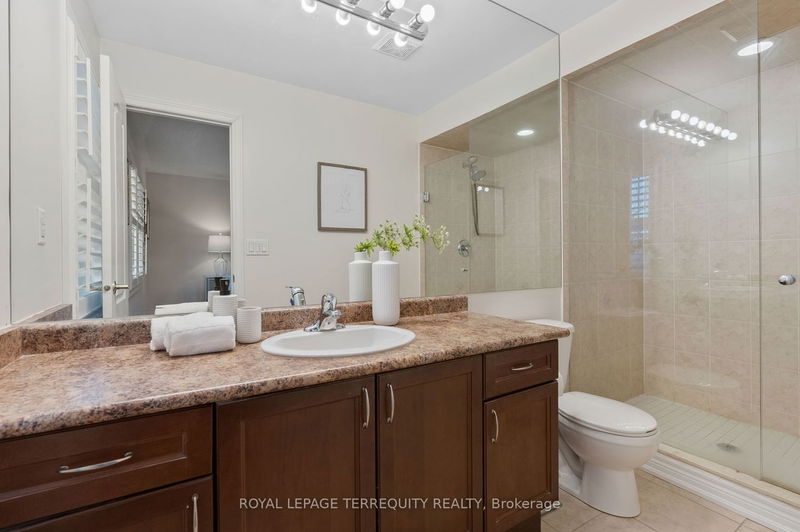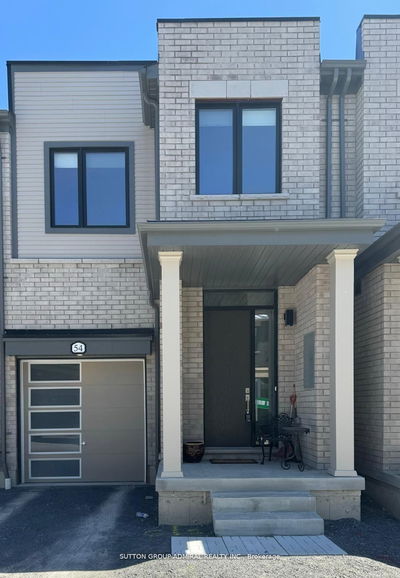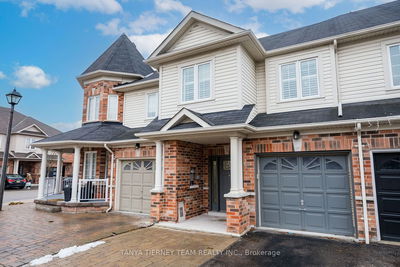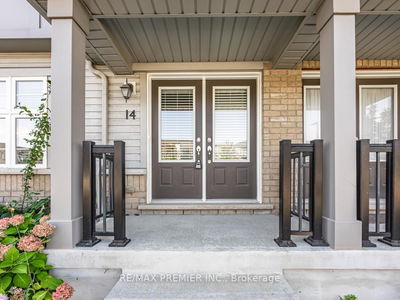Discover the inviting charm of 75 Tempo Way, this three-bedroom townhome embraces tranquility on its ravine setting. Featuring hardwood floors, crown moulding, and a cozy gas fireplace, the open-concept main floor invites relaxation and entertainment. Step outside to the deck for tranquil nature views. The finished walk-out basement offers versatile space, while upstairs, a spacious primary bedroom with en-suite awaits alongside two welcoming bedrooms. With garage access from the front hall and proximity to amenities, this home offers both convenience and comfort. Offers accepted anytime!
详情
- 上市时间: Thursday, February 15, 2024
- 3D看房: View Virtual Tour for 75 Tempo Way
- 城市: Whitby
- 社区: Brooklin
- 详细地址: 75 Tempo Way, Whitby, L1M 0G3, Ontario, Canada
- 厨房: B/I Appliances, Recessed Lights, Granite Counter
- 客厅: Hardwood Floor, Fireplace, California Shutters
- 挂盘公司: Royal Lepage Terrequity Realty - Disclaimer: The information contained in this listing has not been verified by Royal Lepage Terrequity Realty and should be verified by the buyer.

















































