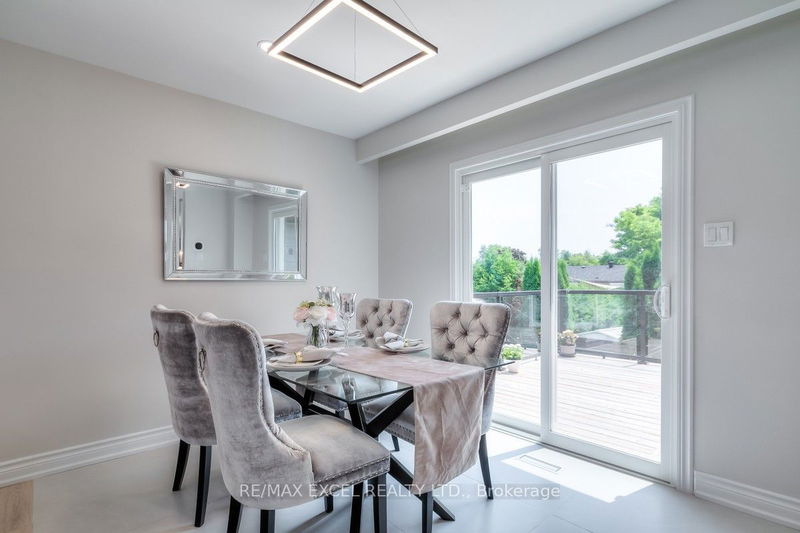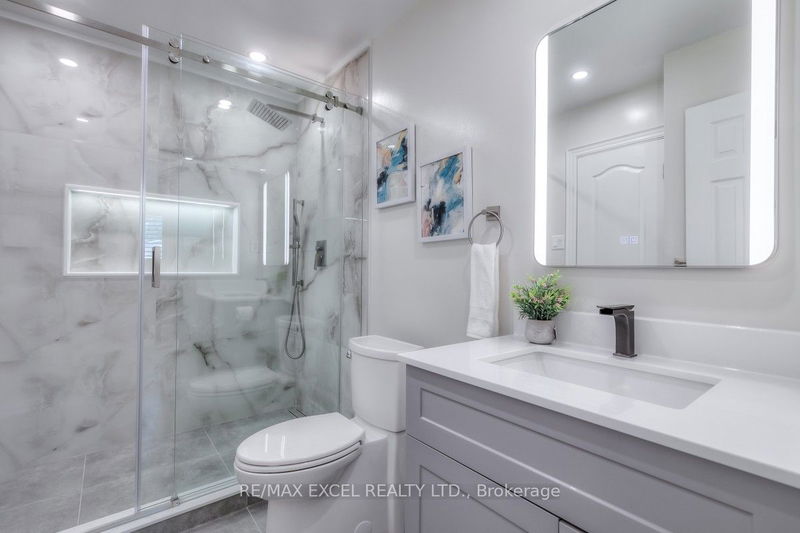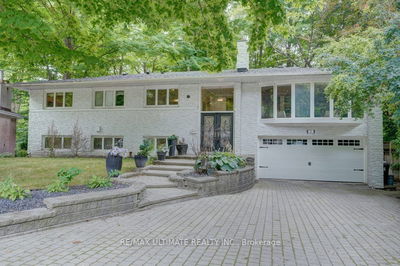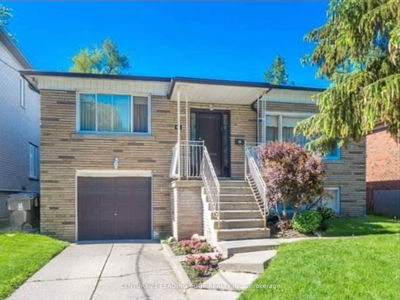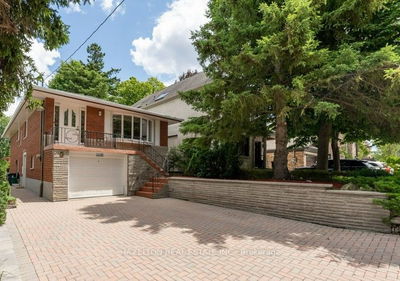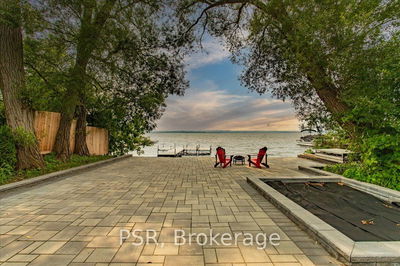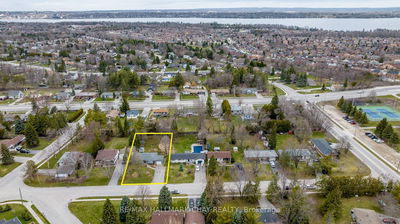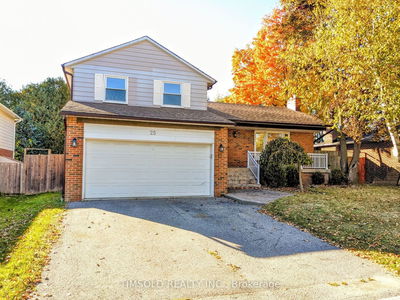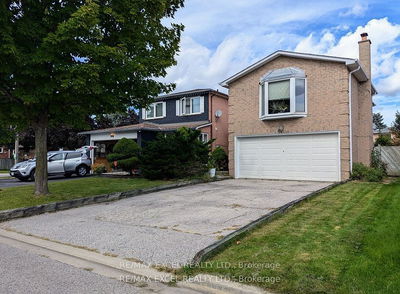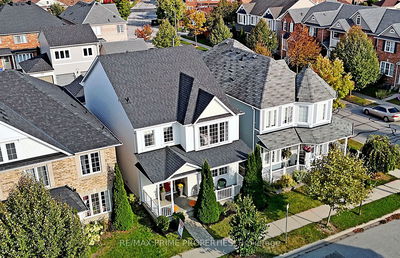Hidden Gem in the Heart of Prime Markham Village!!! Double Car Garage & Long Driveway. This stunning home has been newly renovated from top to bottom with high-quality materials and workmanship. Professionally landscaped front and back yard with a huge, high-quality deck! Bright & spacious layout with over 2,000 sq. ft. of living space. Extensive use of luxurious finishes throughout, including top-quality engineered hardwood flooring, oak stairs with glass railing, and pot lights throughout. The upgraded gourmet kitchen showcases a quartz countertop and stainless steel appliances. The dining room, family room, and kitchen all overlook the beautiful new deck with a glass handrail and a massive yard, providing a seamless connection to the outdoors. Step out to the expansive private backyard to experience true enjoyment. Master bedroom with a large custom-made closet & 4 pc ensuite. The professionally finished basement, with a separate entrance, includes a kitchen, 3 pc bathroom, living room, and an additional large & bright bedroom. Conveniently located steps away from Main Street, public transit, Hwy 407, schools, and all other amenities. MUST SEE!!!
详情
- 上市时间: Thursday, August 01, 2024
- 3D看房: View Virtual Tour for 7 Sir Caradoc Place
- 城市: Markham
- 社区: Markham Village
- 交叉路口: Markham rd/Hwy 7
- 详细地址: 7 Sir Caradoc Place, Markham, L3P 2X5, Ontario, Canada
- 客厅: Hardwood Floor, O/Looks Frontyard, Pot Lights
- 厨房: Tile Floor, Quartz Counter, Stainless Steel Appl
- 厨房: Combined W/Living, Vinyl Floor
- 挂盘公司: Re/Max Excel Realty Ltd. - Disclaimer: The information contained in this listing has not been verified by Re/Max Excel Realty Ltd. and should be verified by the buyer.










