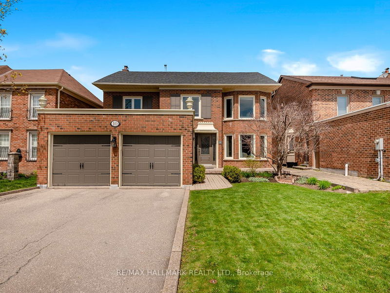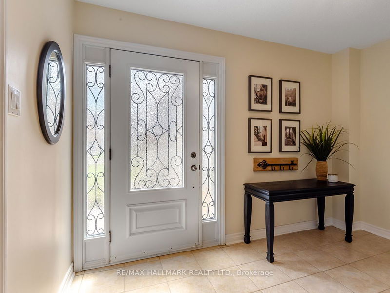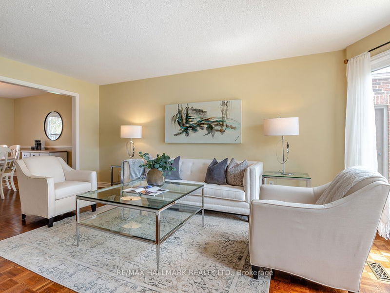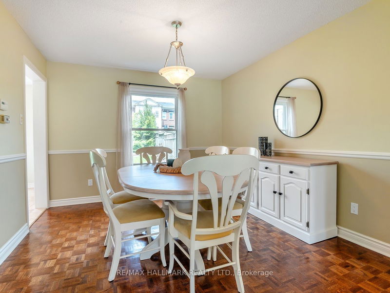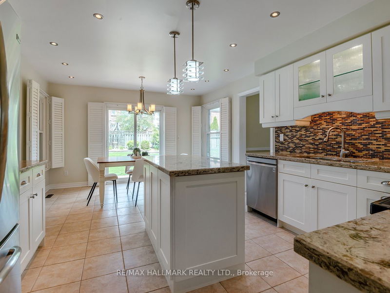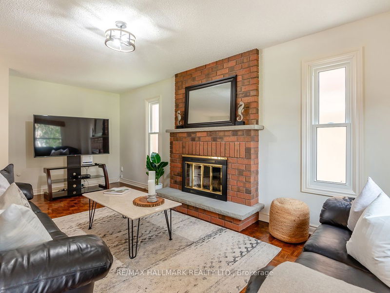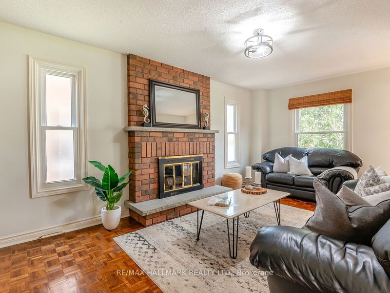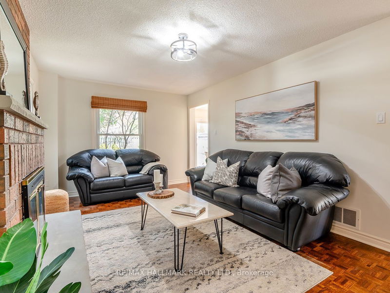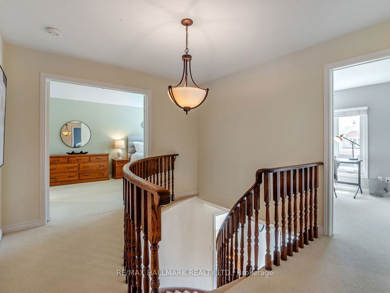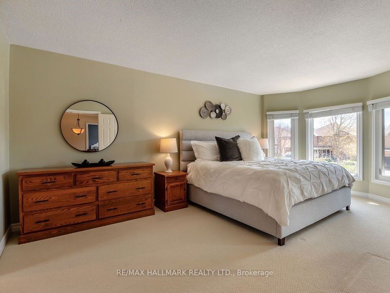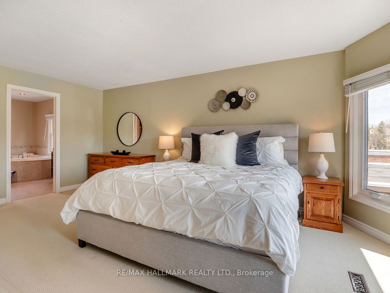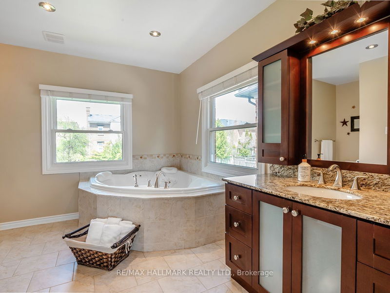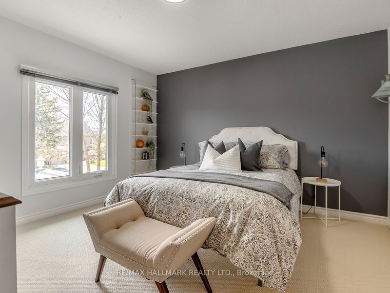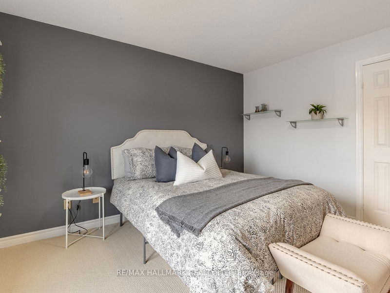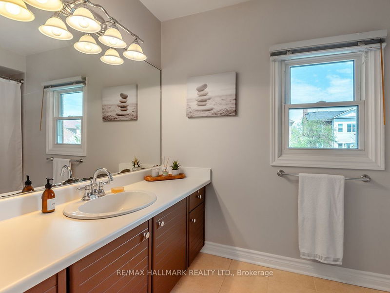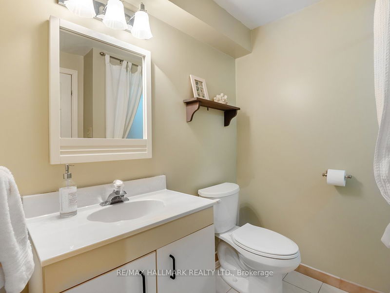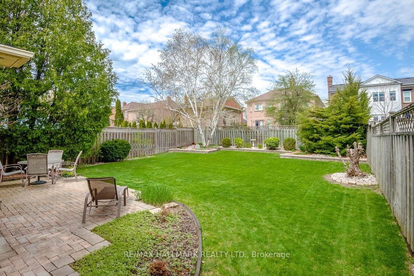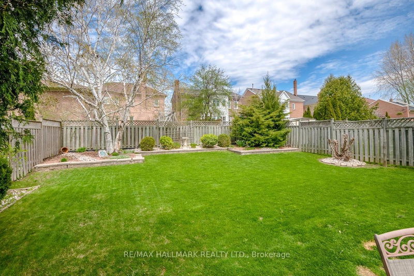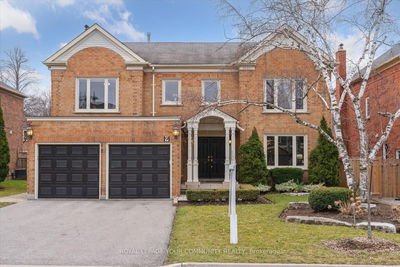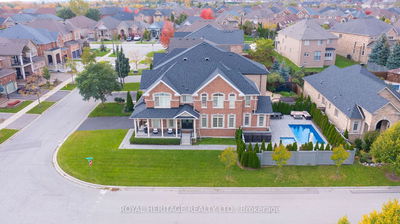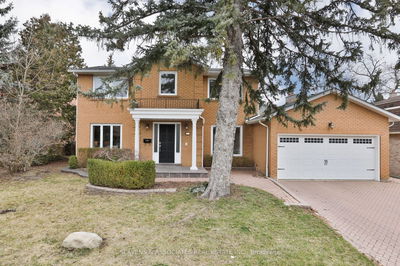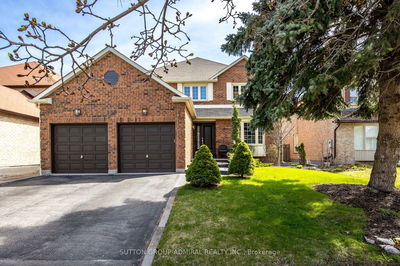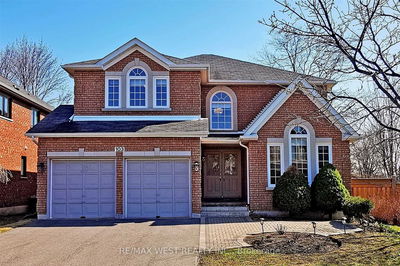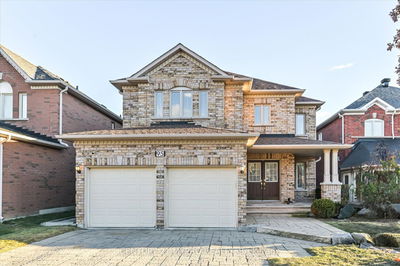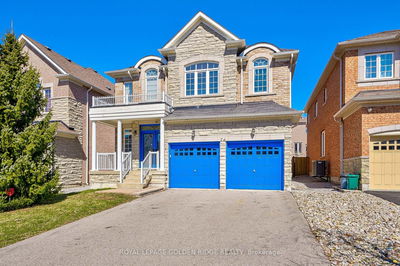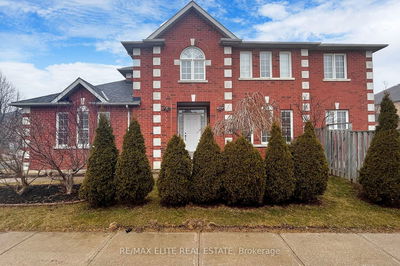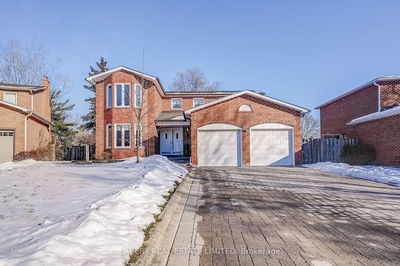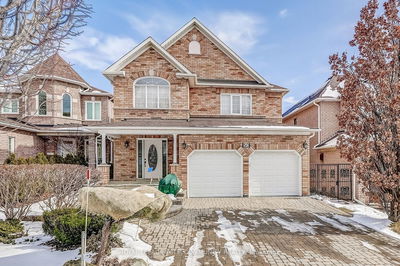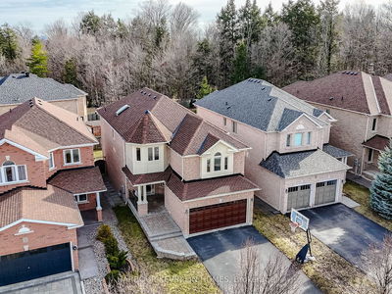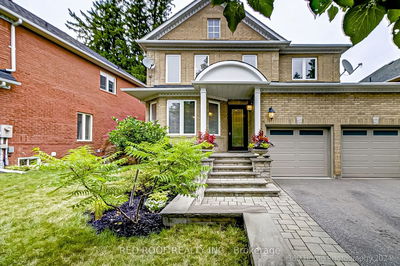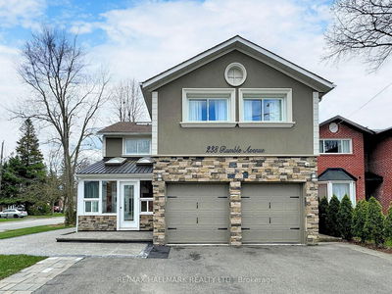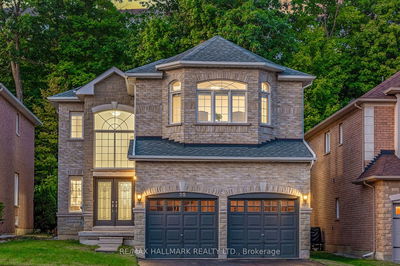Prestigious Heritage Estates Residence In The Highly Desirable Mill Pond Neighbourhood, Situated On A Quiet Court. Bright & Spacious Main Floor Layout Flooded With Natural Light Through The Oversized Windows. Custom Selba Kitchen With Stainless Steel Appliances, Pot Lights, Under Valance Lighting, Cambria Quartz Counters With A Center Island, Perfect For Entertaining. Gather Around The Fireplace In The Open & Inviting Family Room. Formal Living & Dining Room Overlooking Both Front & Back Yard, Allowing For An Abundance Of Light. Primary Bedroom Retreat With Bay Window, Upgraded Ensuite With Separate Shower & Two Seater Jacuzzi Tub & Walk In Closet. Lower Level Features A Large Rec Room With Wet Bar, 3 Piece Bath & Separate Gym/Bedroom. Oversized & Manicured Pool Sized Private Backyard With Interlock Walkways & Patio. No Sidewalks. Main Floor Laundry/Mud Room With Access To The Two Car Garage With Separate Entrance To The Side Yard.
详情
- 上市时间: Thursday, May 02, 2024
- 3D看房: View Virtual Tour for 10 Cowles Court
- 城市: Richmond Hill
- 社区: Mill Pond
- 交叉路口: Bathurst St & Regent St
- 详细地址: 10 Cowles Court, Richmond Hill, L4C 9A7, Ontario, Canada
- 客厅: Hardwood Floor, Bay Window, Combined W/Dining
- 厨房: Ceramic Floor, Quartz Counter, Stainless Steel Appl
- 家庭房: Hardwood Floor, Fireplace, Large Window
- 挂盘公司: Re/Max Hallmark Realty Ltd. - Disclaimer: The information contained in this listing has not been verified by Re/Max Hallmark Realty Ltd. and should be verified by the buyer.


