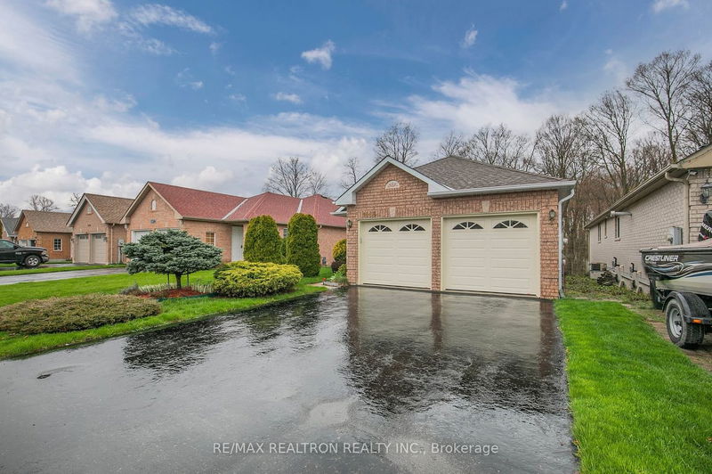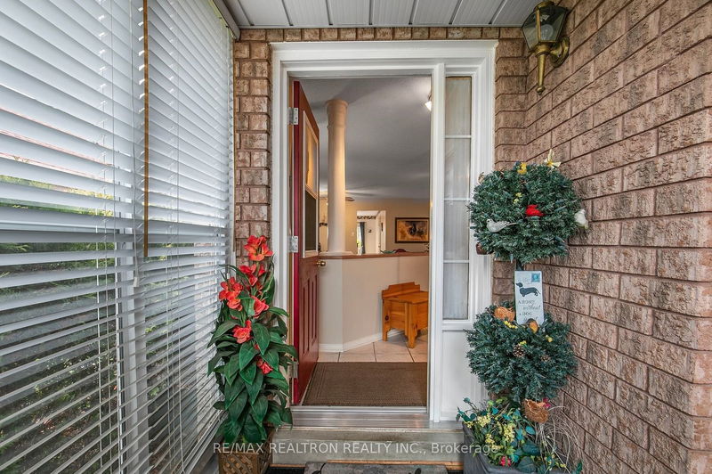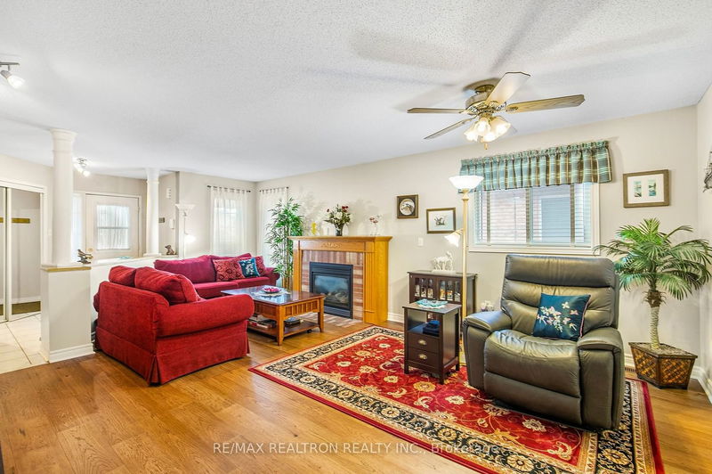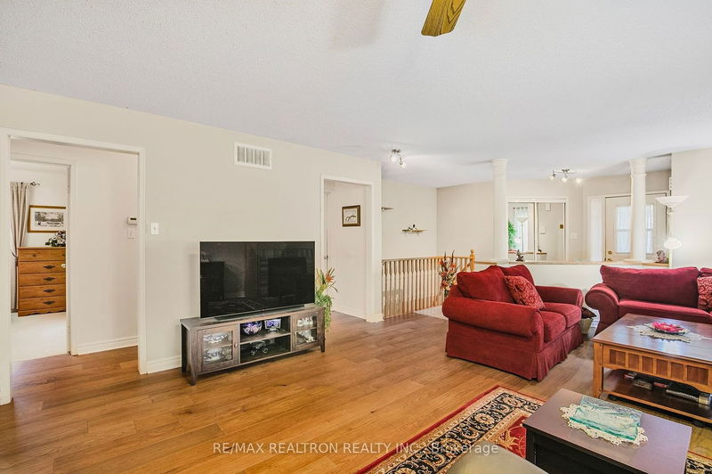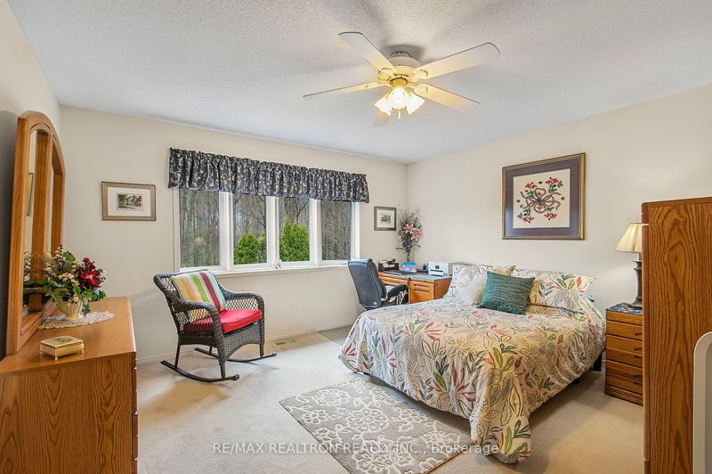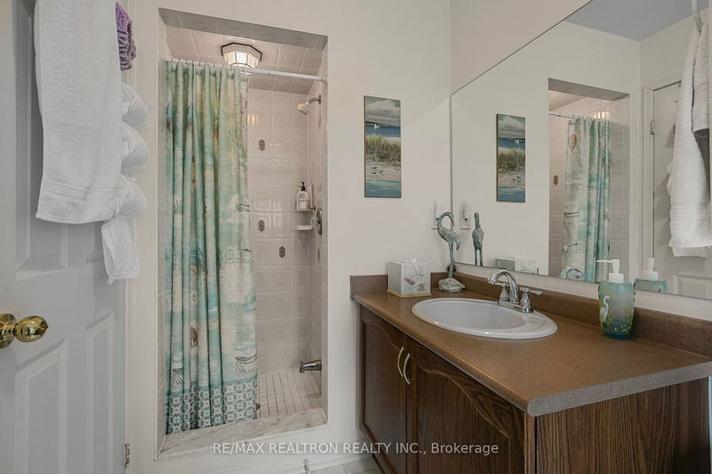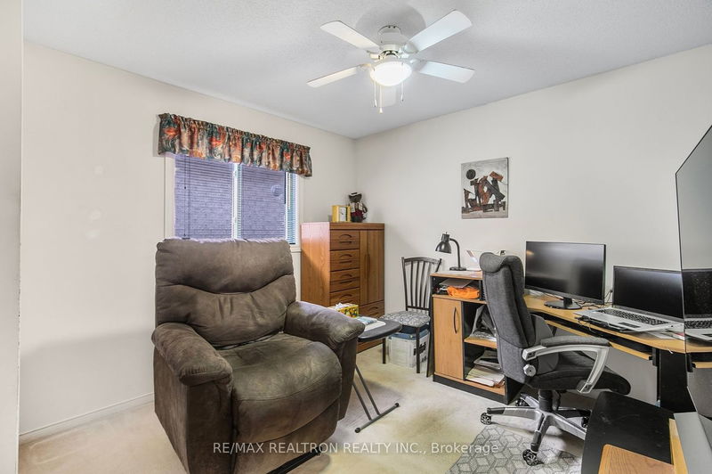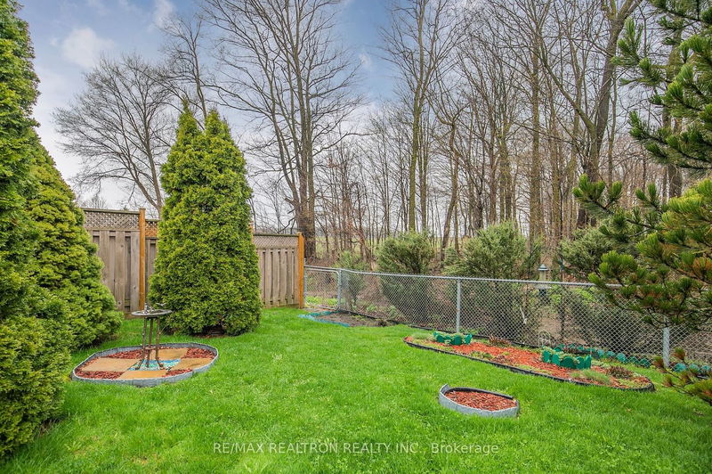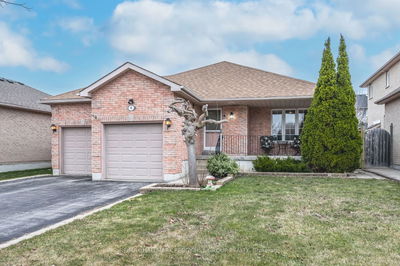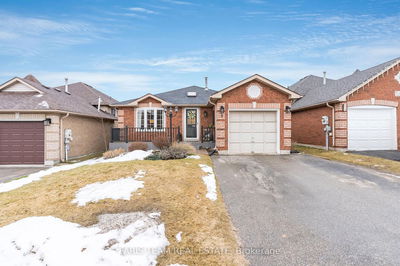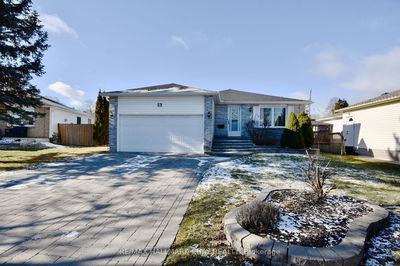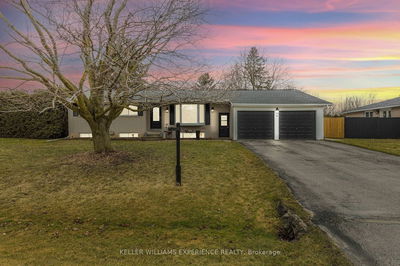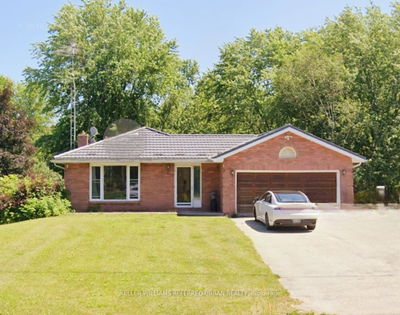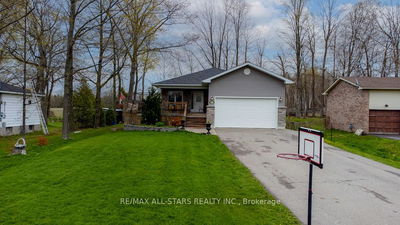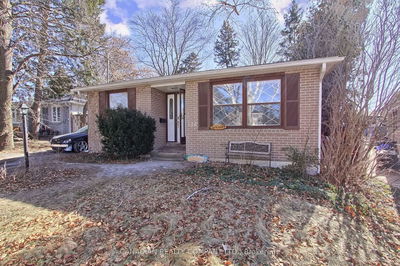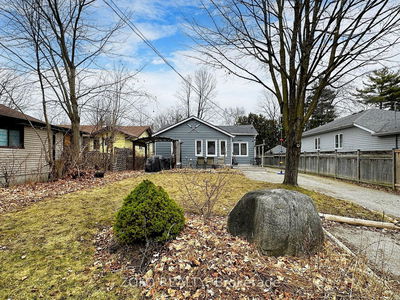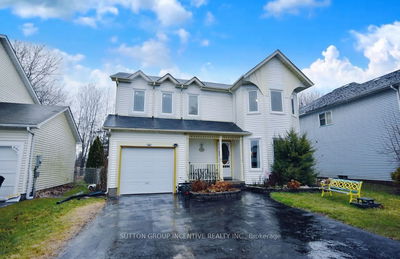Welcome to this charming 3 bedroom, 2 full bathroom, brick bungalow backing onto a treed backdrop. Double car garage and driveway. Forest view from the Primary Bedroom and Kitchen. Primary Bedroom has 4 pc ensuite. Front porch enclosure with access to garage. Some newer windows, newer garage doors (2022), furnace and central air conditioning (2018), fireplace in living room, laminate flooring. The extended deck with awning, backyard fencing and landscaping provides a great outdoor space,. Unspoiled basement ready for your design dreams! Plus a separate walk up basement entrance. Close to park, shops and restaurants
详情
- 上市时间: Monday, April 29, 2024
- 3D看房: View Virtual Tour for 1068 Leslie Drive
- 城市: Innisfil
- 社区: Alcona
- 详细地址: 1068 Leslie Drive, Innisfil, L9S 2A7, Ontario, Canada
- 客厅: Laminate, Gas Fireplace, Combined W/Dining
- 厨房: Ceramic Floor, W/O To Deck
- 挂盘公司: Re/Max Realtron Realty Inc. - Disclaimer: The information contained in this listing has not been verified by Re/Max Realtron Realty Inc. and should be verified by the buyer.


