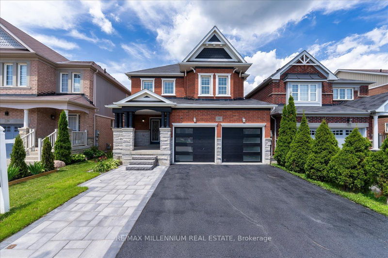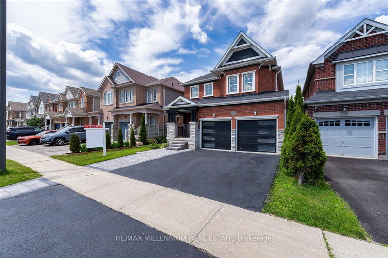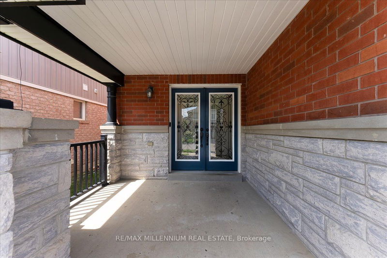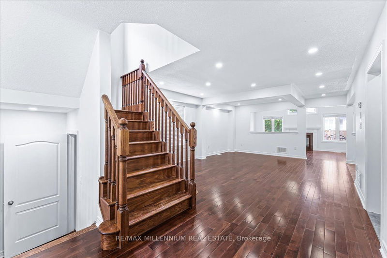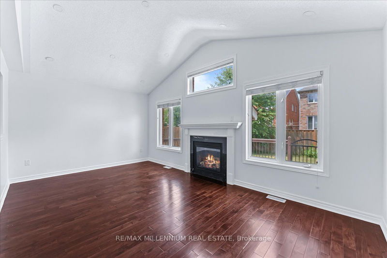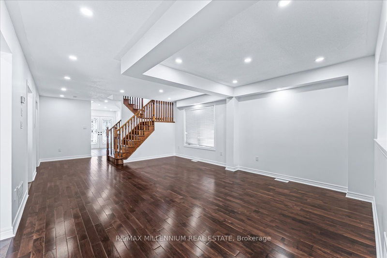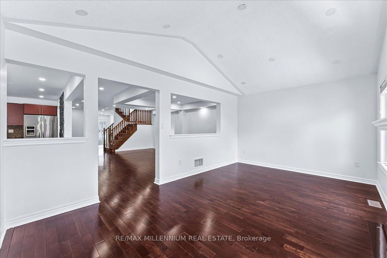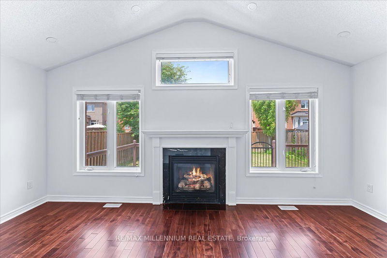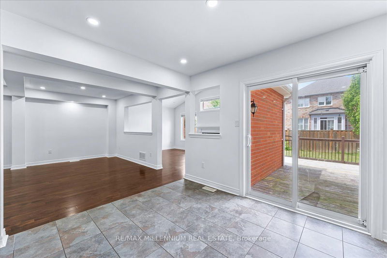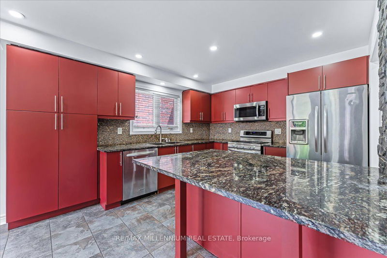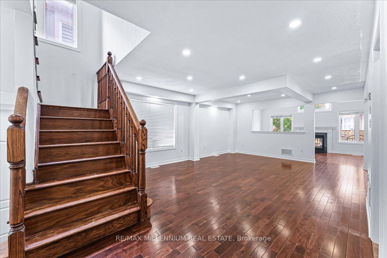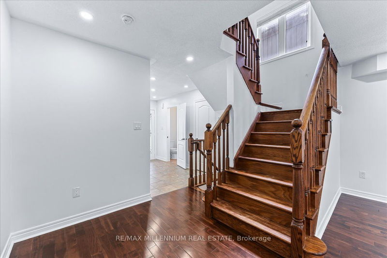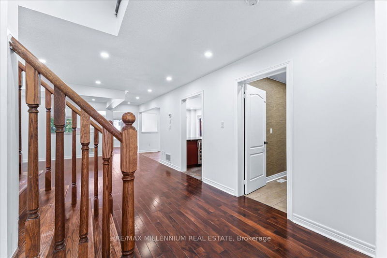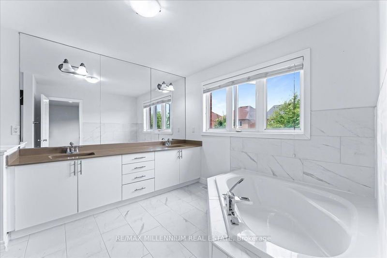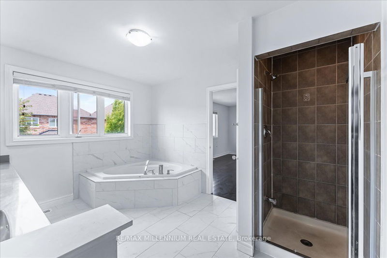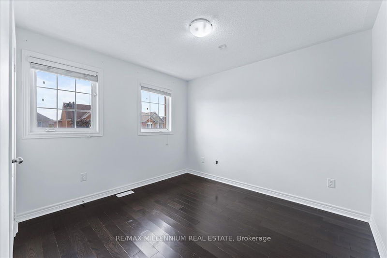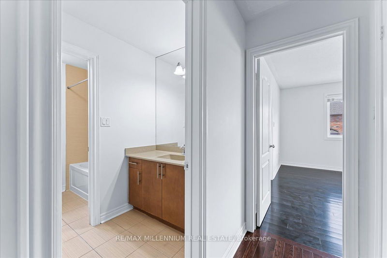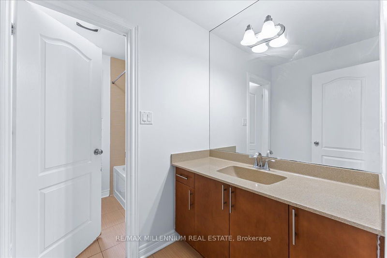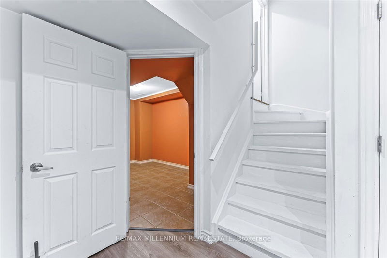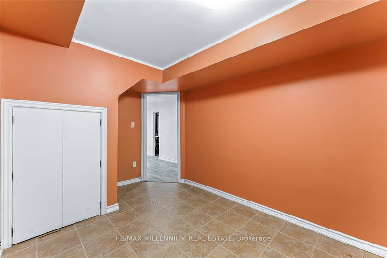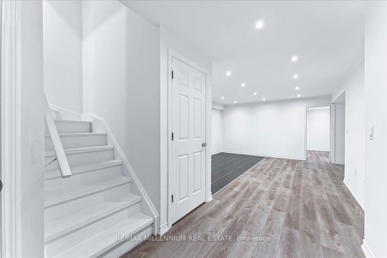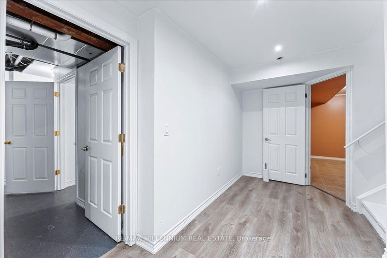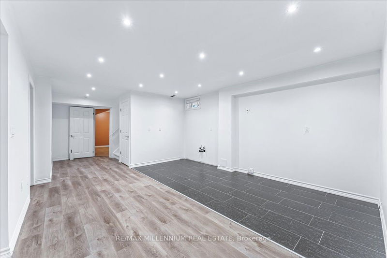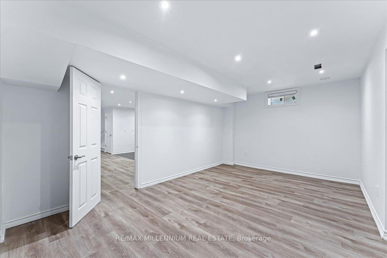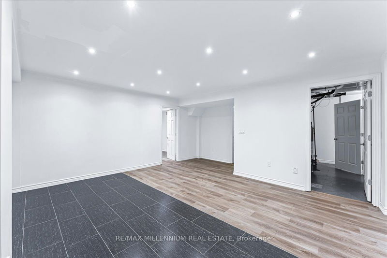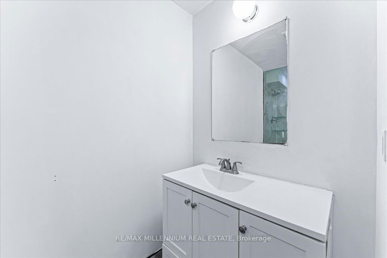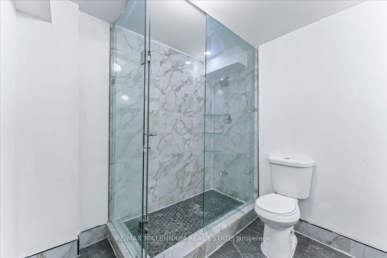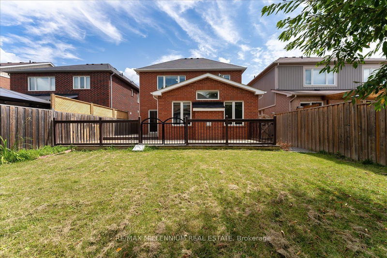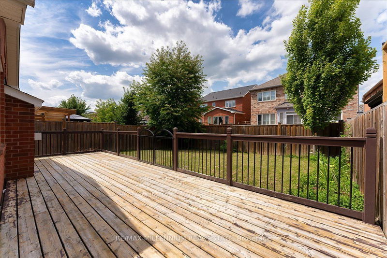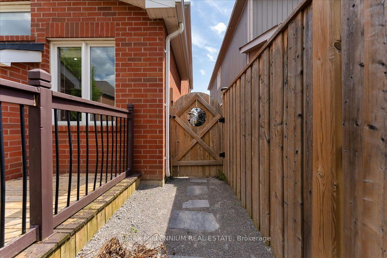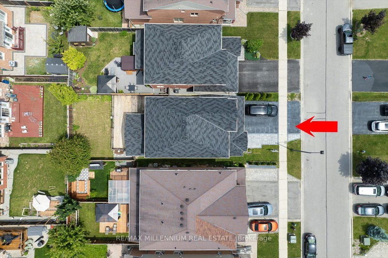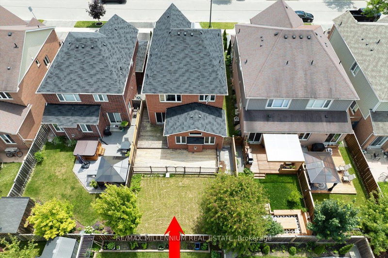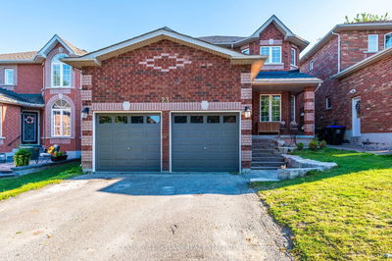Welcome to this charming 4+2 bedroom detached home in a lovely, family-friendly neighbourhood. The upgraded eat-in kitchen features granite counters, a backsplash, extended cabinets, stainless steel appliances, and a walk-out to a large deck. The family room has a cozy gas fireplace and a beautiful cathedral ceiling. Hardwood floors are throughout the home, and the washrooms are nicely upgraded.The spacious master suite includes a 5-piece ensuite and his & hers walk-in closets. The finished basement provides extra living space with a rec room, 2 additional bedrooms, a 3-piece washroom, and a rough-in for a kitchen. The mudroom includes laundry and offers easy access to the double car garage, which features brand new garage doors recently installed. Outside, the wide driveway with extended interlock and stone stairs creates an elegant entrance and front look.
详情
- 上市时间: Wednesday, July 24, 2024
- 3D看房: View Virtual Tour for 16 Acorn Lane
- 城市: Bradford West Gwillimbury
- 社区: Bradford
- 交叉路口: Summerlyn Trail & Acorn Lane
- 详细地址: 16 Acorn Lane, Bradford West Gwillimbury, L3Z 0H6, Ontario, Canada
- 客厅: Hardwood Floor
- 厨房: Ceramic Floor, Granite Counter, Stainless Steel Appl
- 家庭房: Hardwood Floor, Gas Fireplace, Cathedral Ceiling
- 挂盘公司: Re/Max Millennium Real Estate - Disclaimer: The information contained in this listing has not been verified by Re/Max Millennium Real Estate and should be verified by the buyer.

