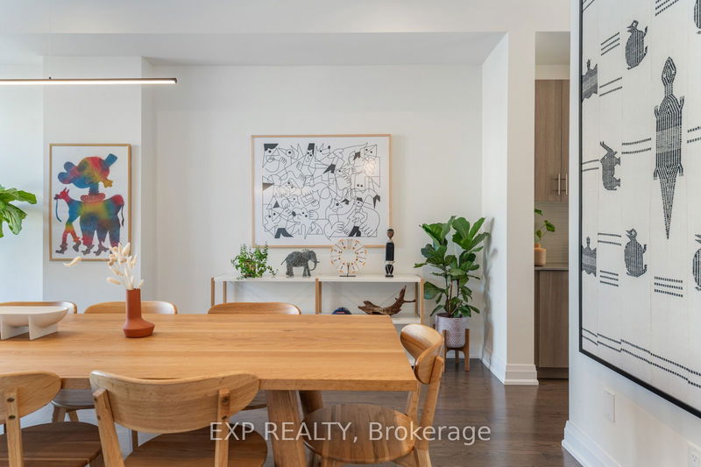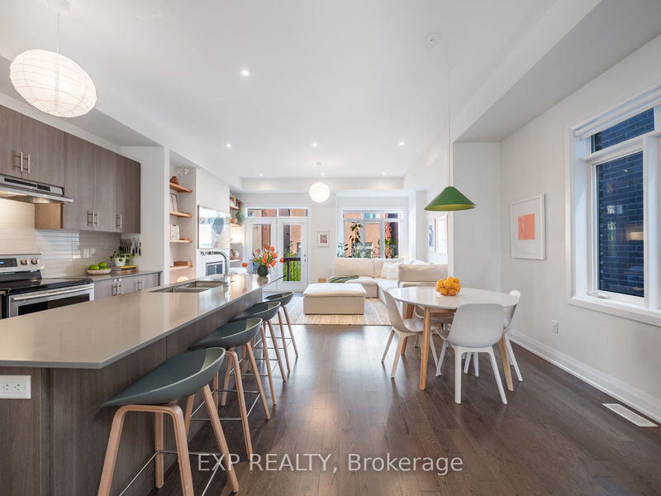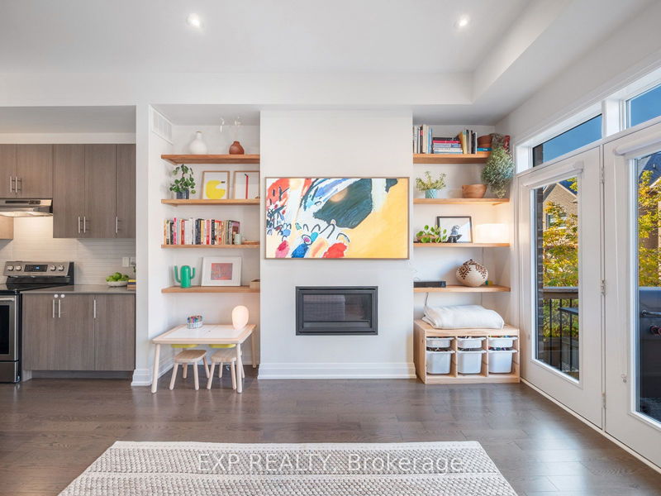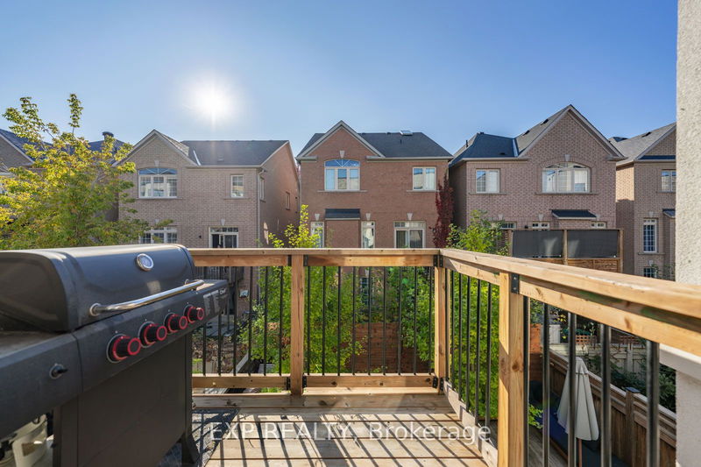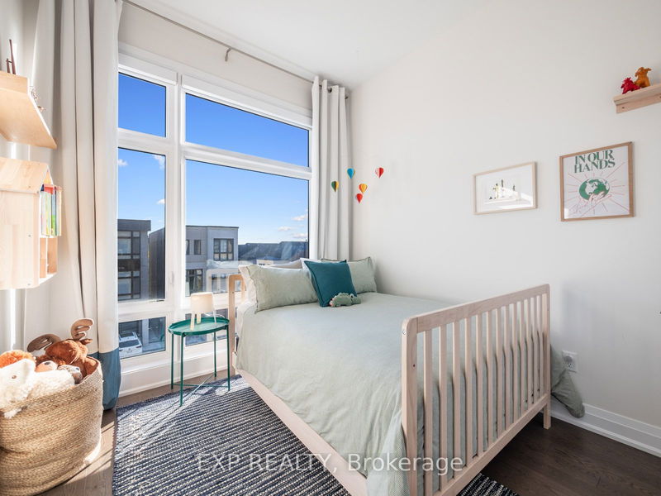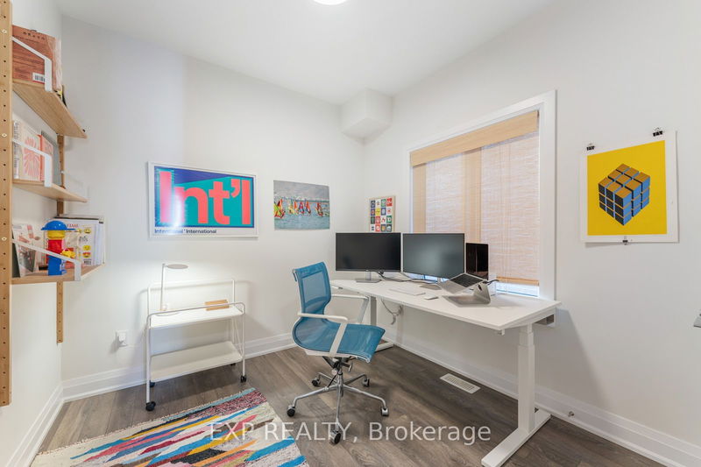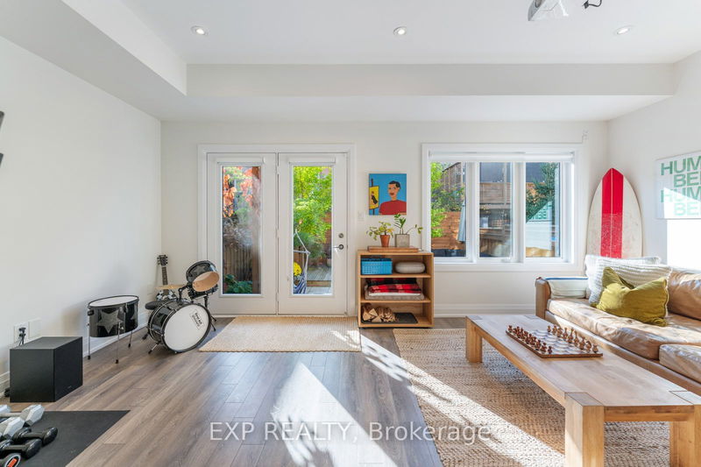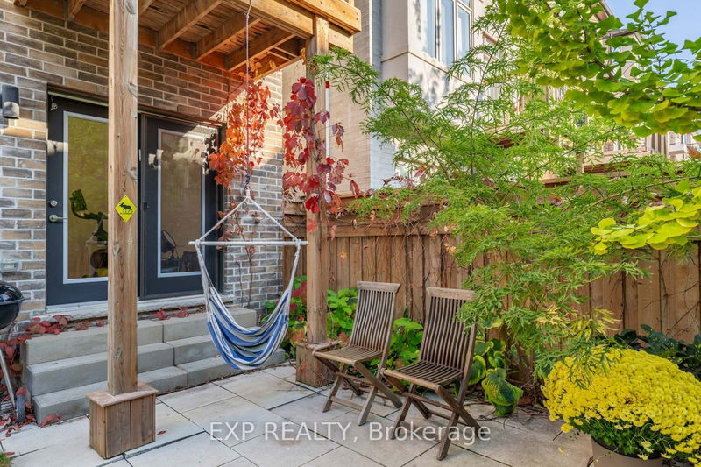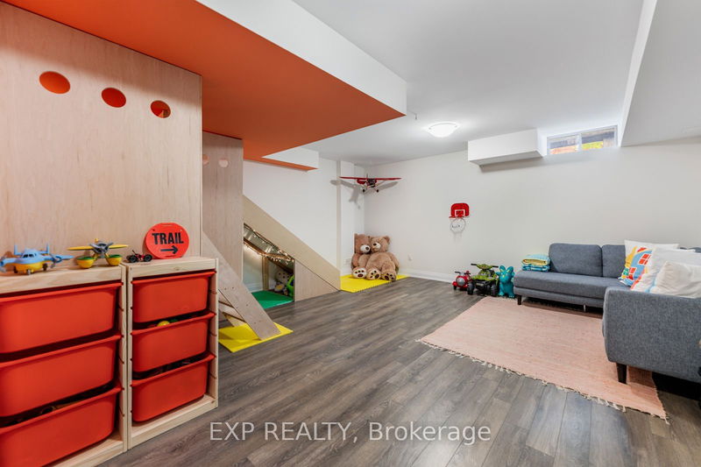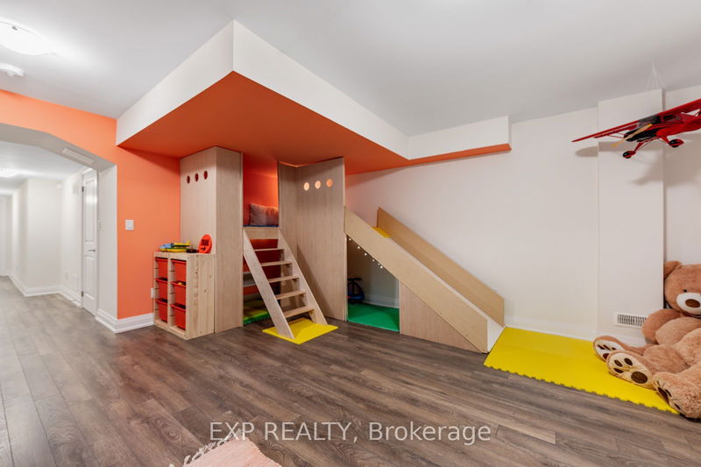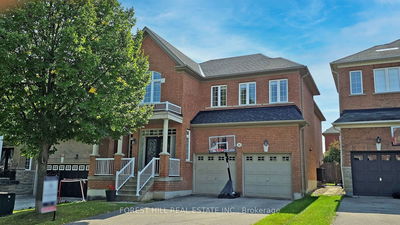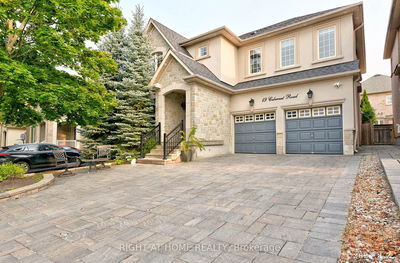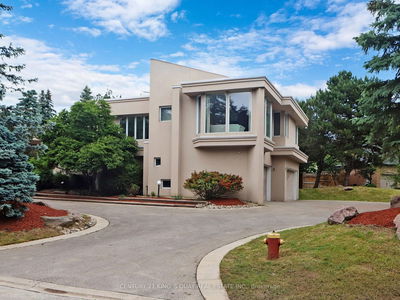Experience unparalleled luxury at 42 Hesperus Road, a custom-built masterpiece in the prestigious Thornhill Woods community. This stunning 5-bedroom, 5-bathroom home spans over 4,200 sq. ft. of total living space, including a tastefully finished basement, with soaring ceilings10 ft on the main floor, 9 ft on the second and ground floors and offers impeccable craftsmanship throughout. This 5-year-old home has been meticulously designed with thousands spent on premium upgrades, including engineered hardwood floors, custom blinds, and elegant glass/rod iron railings. The gourmet kitchen is a chefs dream, featuring quartz countertops, a spacious servery, and top-tier stainless steel appliances. Step outside to a professionally landscaped, award-winning backyard oasis, perfect for entertaining and relaxation. Modern touches include a Tesla charger and a second-floor laundry room for ultimate convenience. With large, light-filled rooms, an open-concept layout, and thoughtful design, this home offers the perfect blend of luxury and comfort. Located minutes from top-rated schools, premier amenities, and with easy access to the 407, this rare offering is in one of Thornhill Woods most sought-afterneighborhoods.
详情
- 上市时间: Tuesday, October 22, 2024
- 3D看房: View Virtual Tour for 42 Hesperus Road
- 城市: Vaughan
- 社区: Patterson
- 交叉路口: Thornhill Woods/ Rutherford
- 厨房: Combined W/Living, Hardwood Floor, Open Concept
- 家庭房: Combined W/厨房, Hardwood Floor, Open Concept
- 客厅: Fireplace, W/O To Deck, Open Concept
- 家庭房: Hardwood Floor, W/O To Yard, Large Window
- 挂盘公司: Exp Realty - Disclaimer: The information contained in this listing has not been verified by Exp Realty and should be verified by the buyer.




