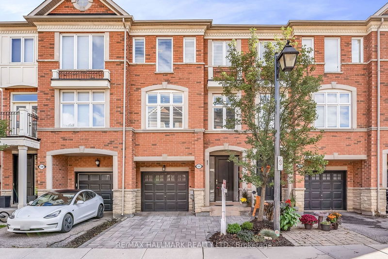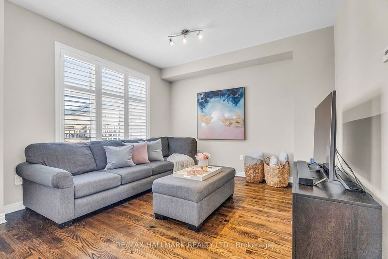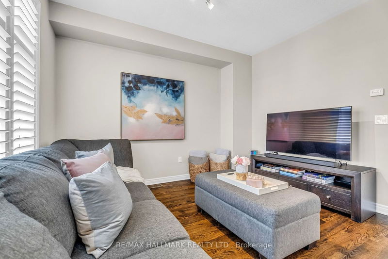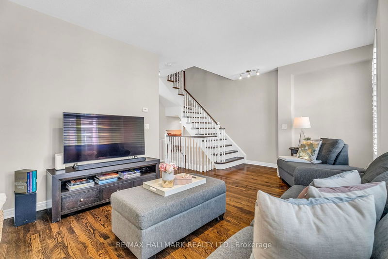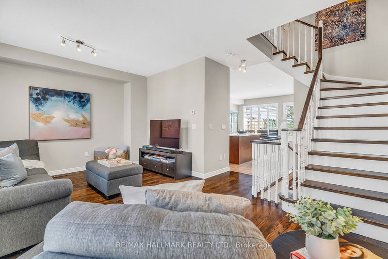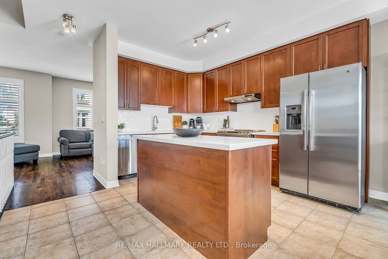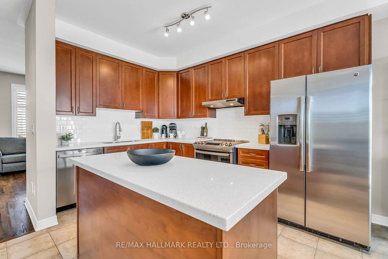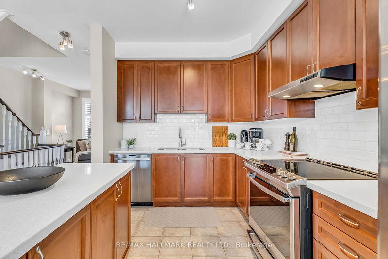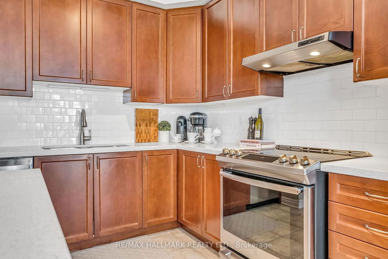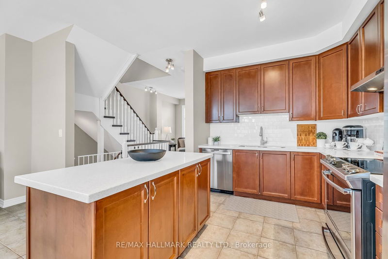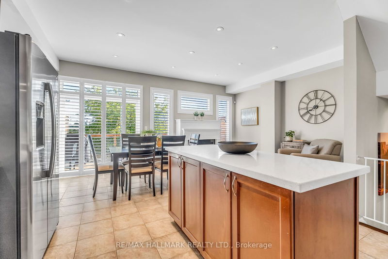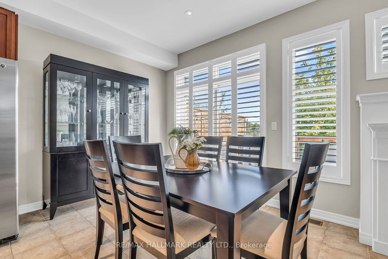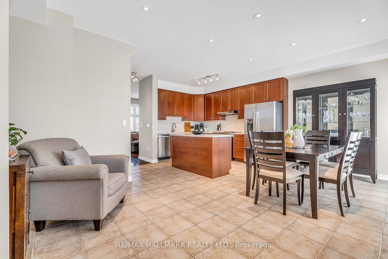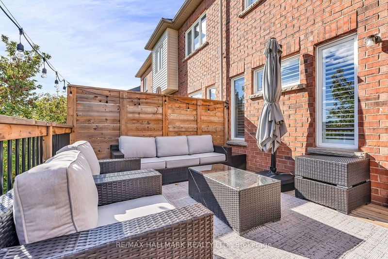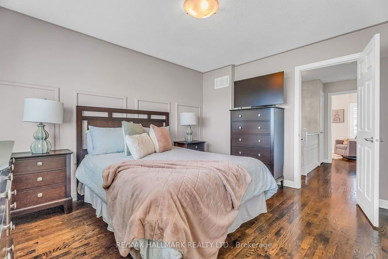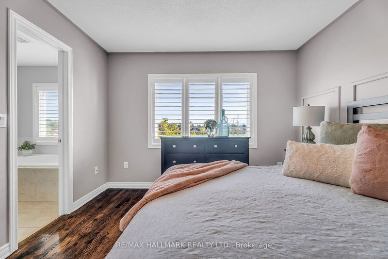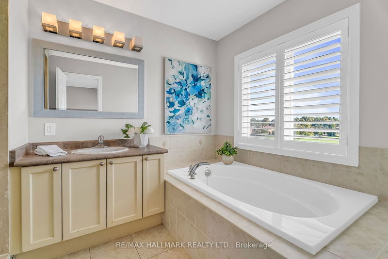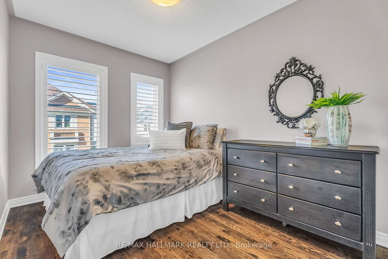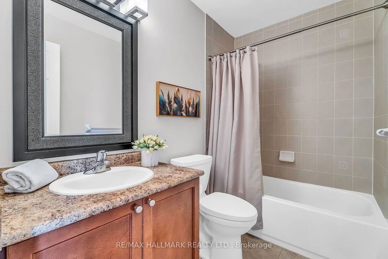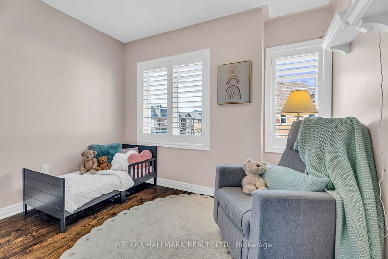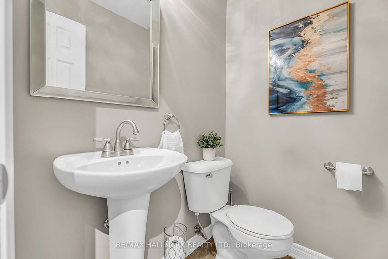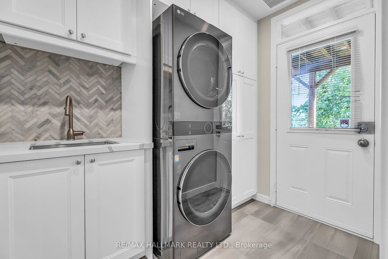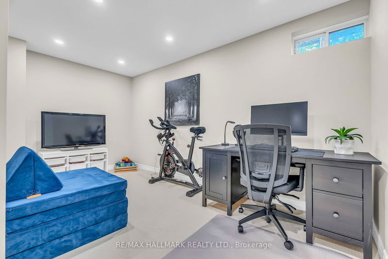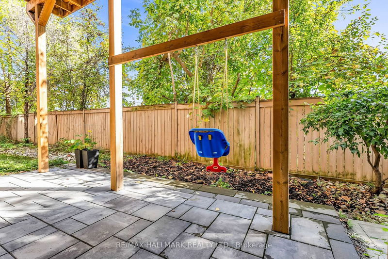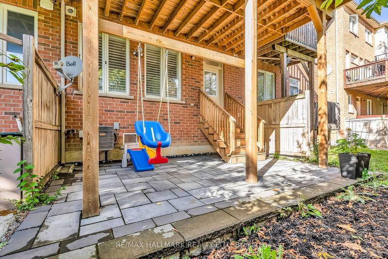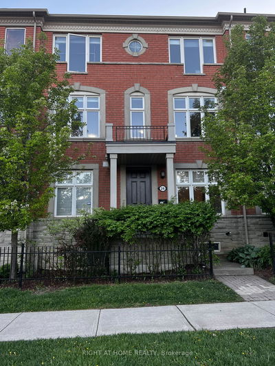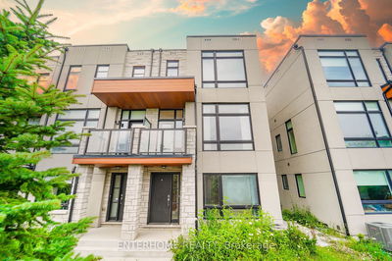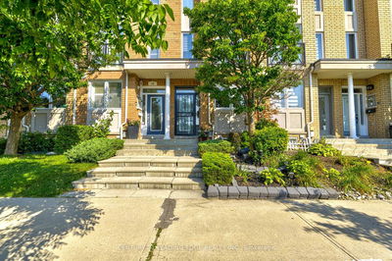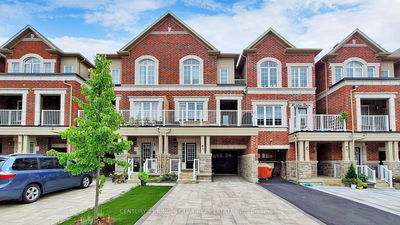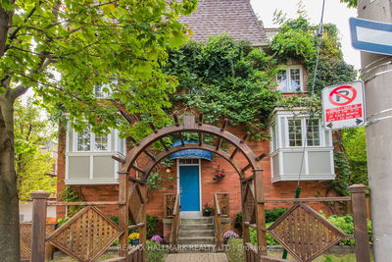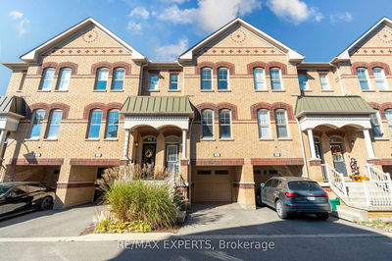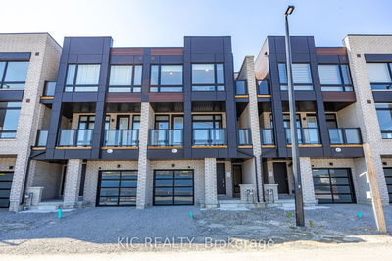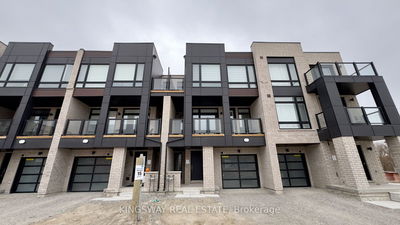*Wow*Absolutely Stunning Upgraded Beauty On A Premium Lot Backing Onto Park!*Perfect Family-Friendly Neighbourhood In An Exclusive Enclave Of East Woodbridge*Great Curb Appeal With Stone Accents, Custom Interlocked Driveway, Hooded Garage Entryway, Covered Loggia & Transom Windows That Welcomes To You A Bright & Airy Ambiance*The Main Floor Has Reveals A Fantastic Open Concept Design With A Family Room, Living Room, Dining Room, Kitchen & Breakfast Bar Perfect For Entertaining Family & Friends*Gorgeous Gourmet Chef-Inspired Kitchen With Quartz Counters, Custom Backsplash, Stainless Steel Appliances, Double Sink & Walkout To Deck*An Intimate Gas Fireplace With Marble Accent & Custom Mantle Blends The Kitchen & Family Room Together Creating A Cozy Atmosphere*Amazing Master Retreat With Custom Wainscoting Accent Wall, Walk-In Closet, 4 Piece Ensuite & Soaker Tub*3 Large Bedrooms With Large Closets, California Shutters & Large Windows*The Ground Floor Is Your Perfect Work-At-Home Office Setup With A Large Den, Powder Room & The Best Part... A Totally Dream-Worthy Laundry Room With Quartz Counters, Custom Backsplash, Large Laundry Sink, Bult-In Pantry Storage, LG Washer/Dryer Combo & Walkout To Backyard*Total Privacy!*Professionally Finished Basement With Large Recreational Room, Pot Lights & Rough-In Bathroom*Put This Beauty On Your Must-See List Today!*Close To All Amenities: Woodbridge College, Soccer Field, Baseball Diamond, Woodbridge Memorial Rec Centre, Marketlane Shopping Centre, Grocery, Restaurants, Shops, Hwy 400, Hwy 407*
详情
- 上市时间: Friday, October 04, 2024
- 3D看房: View Virtual Tour for 132 Vittorio De Luca Drive
- 城市: Vaughan
- 社区: East Woodbridge
- 交叉路口: Helen/Hwy 7
- 详细地址: 132 Vittorio De Luca Drive, Vaughan, L4L 3S3, Ontario, Canada
- 客厅: Ceramic Floor, Gas Fireplace, Pot Lights
- 家庭房: Hardwood Floor, Open Concept, California Shutters
- 厨房: Quartz Counter, Custom Backsplash, Stainless Steel Appl
- 挂盘公司: Re/Max Hallmark Realty Ltd. - Disclaimer: The information contained in this listing has not been verified by Re/Max Hallmark Realty Ltd. and should be verified by the buyer.

