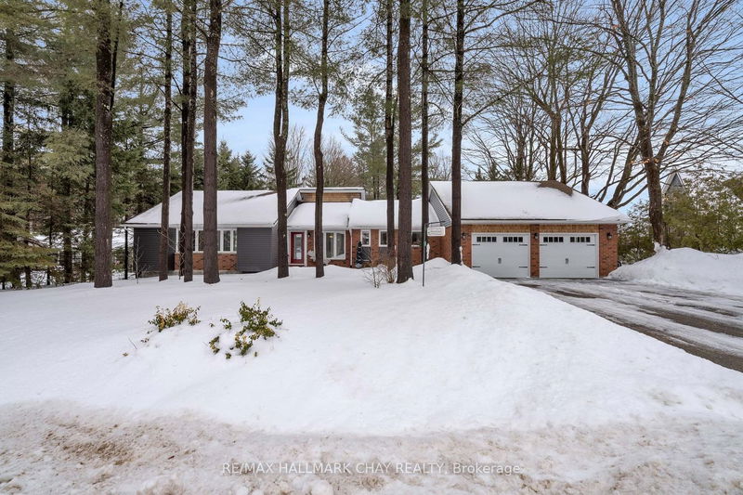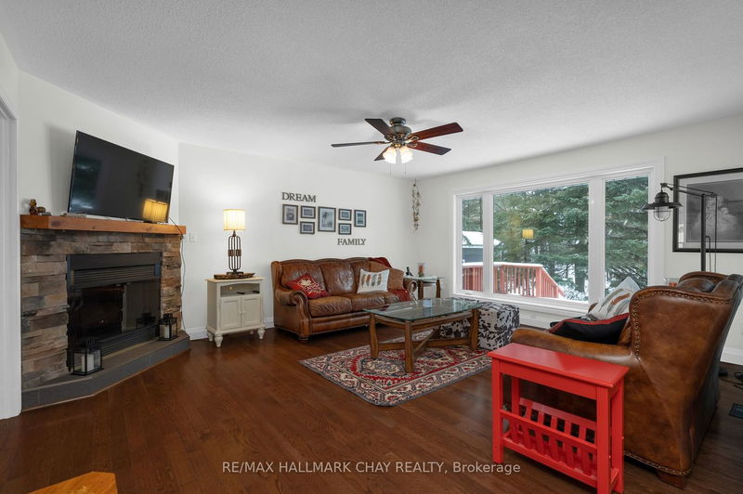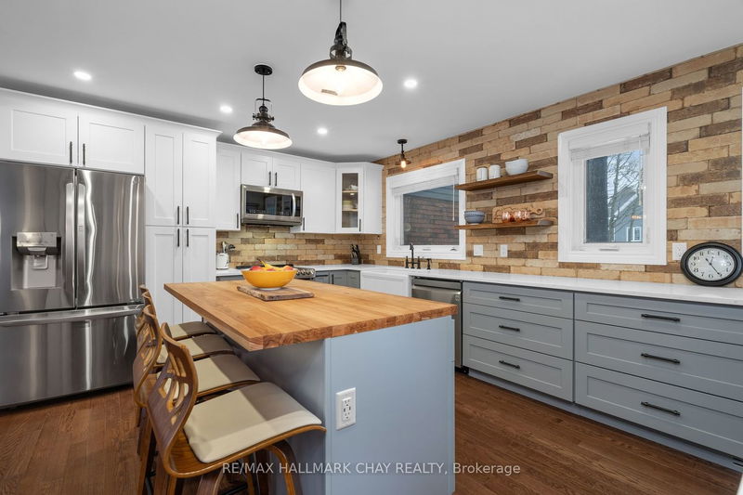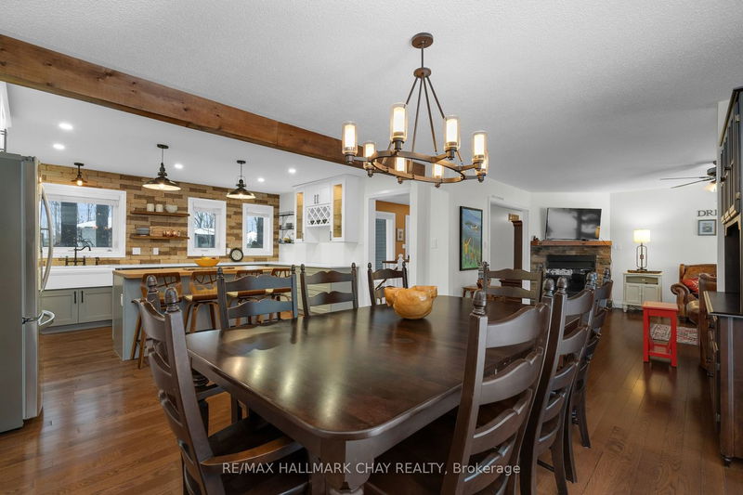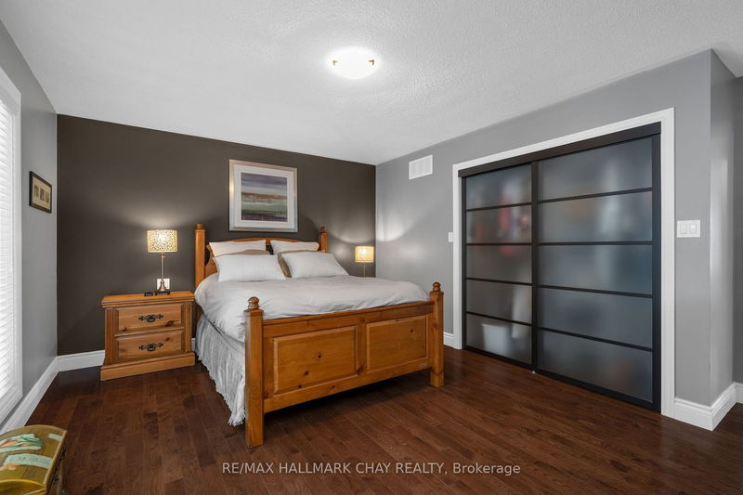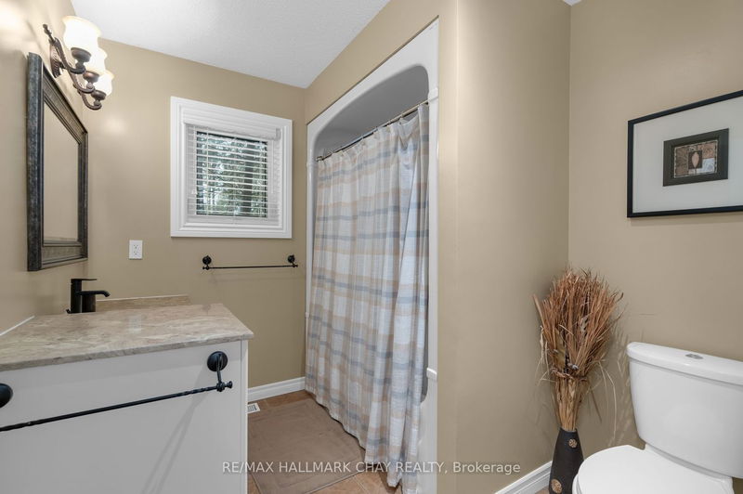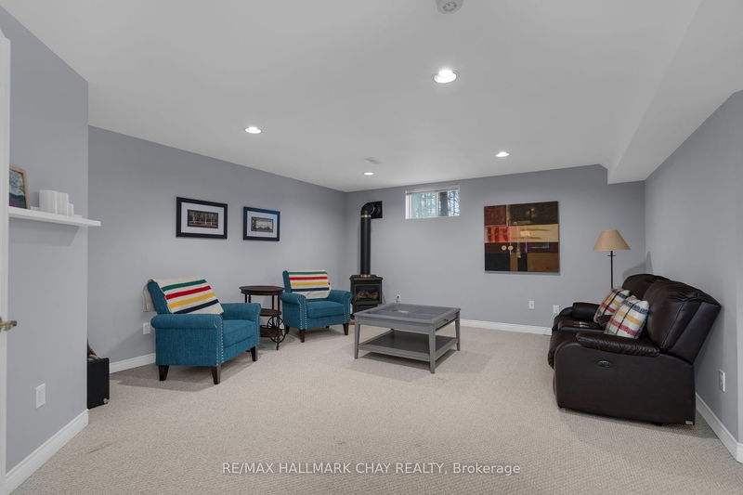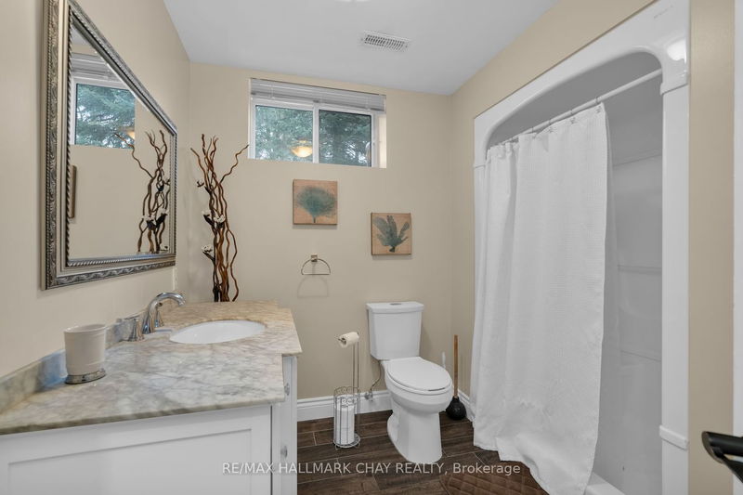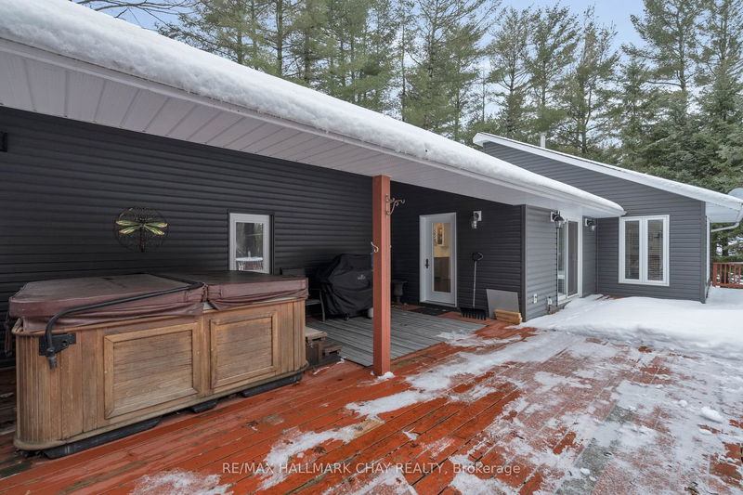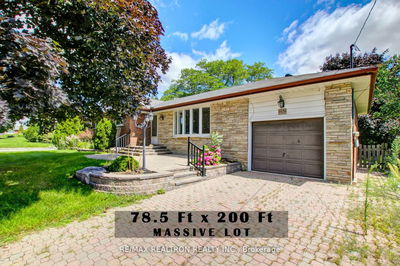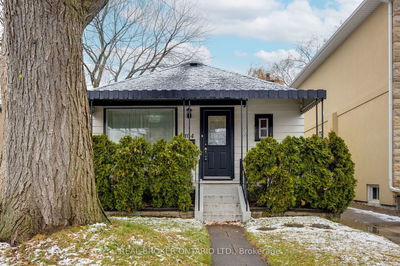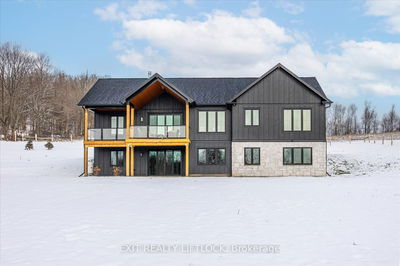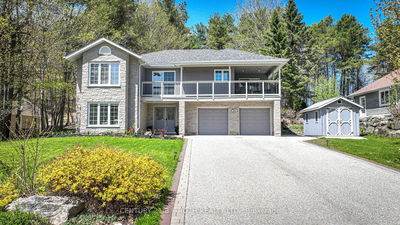Open concept bungalow in the prestigious Highlands Subdivision. Private yard with a covered deck and hot tub and firepit. This welcoming an inviting updated kitchen w/center island, ready to entertain. Large dining room area off the kitchen w/w/o to the oversized deck. The cozy family room has a gas fireplace and large windows overlooking a private yard outside your door. The primary suite offers double closets and an updated ensuite with double sinks and a large glass walk in shower. 2 more bedrooms on this level and a main bathroom. The lower level has a generous sized mudroom with a walk up to the double car garage. Great for the skier as a ski room or potential for an inlaw situation. Separate Laundry room with lots of storage. Cozy recreation room with a gas fireplace. Lower level bedroom with two large windows. 3 pc bathroom. Large storage shed in yard. This location offers a lot of recreation. Live where you play...Down hill Skiing, Horseshoe Resort, The Heights and Mt St Louis.
详情
- 上市时间: Monday, January 29, 2024
- 3D看房: View Virtual Tour for 41 Highland Drive
- 城市: Oro-Medonte
- 社区: Horseshoe Valley
- 详细地址: 41 Highland Drive, Oro-Medonte, L0L 2L0, Ontario, Canada
- 客厅: Gas Fireplace
- 厨房: Main
- 挂盘公司: Re/Max Hallmark Chay Realty - Disclaimer: The information contained in this listing has not been verified by Re/Max Hallmark Chay Realty and should be verified by the buyer.

