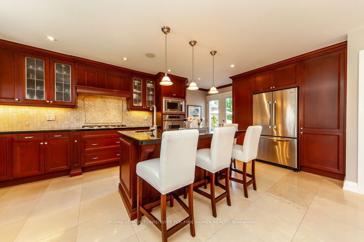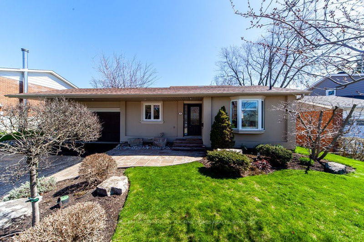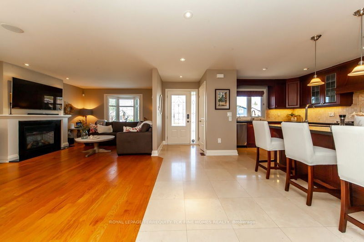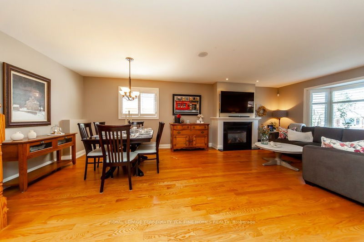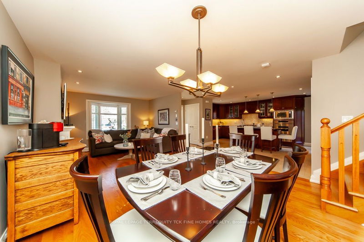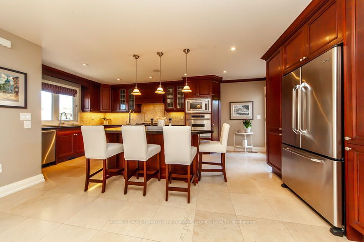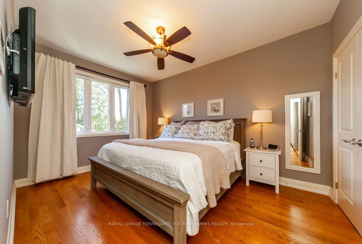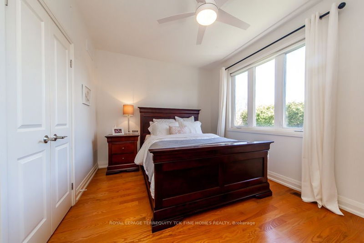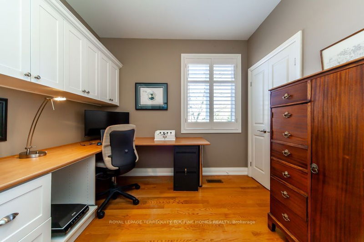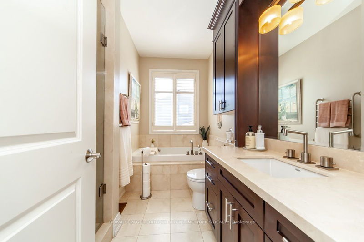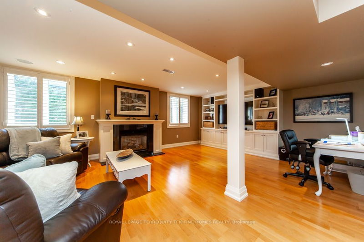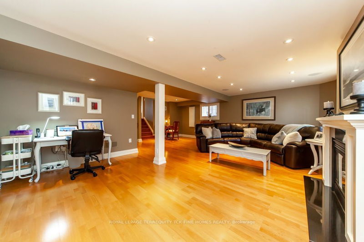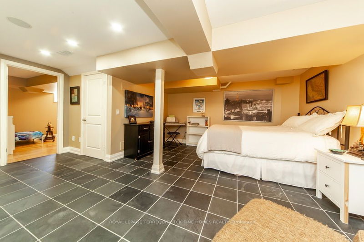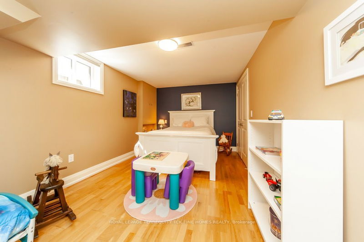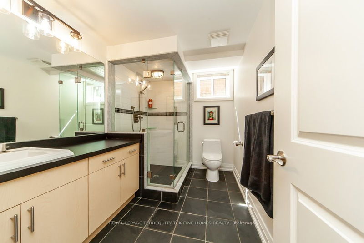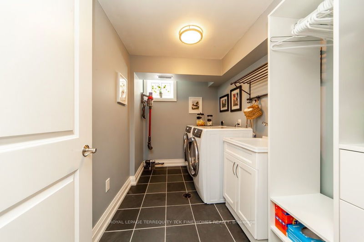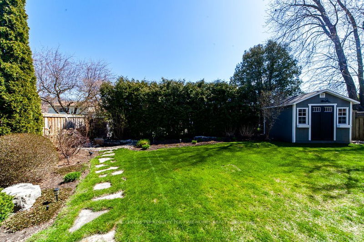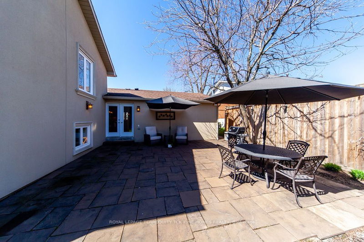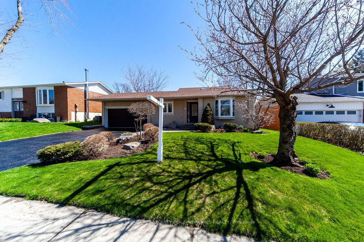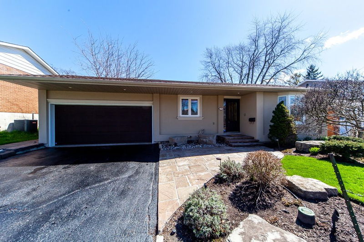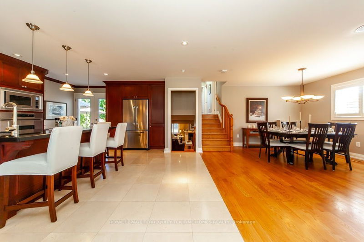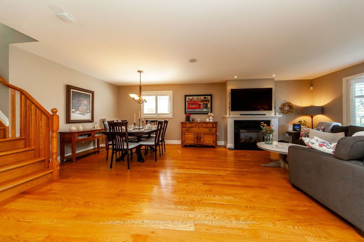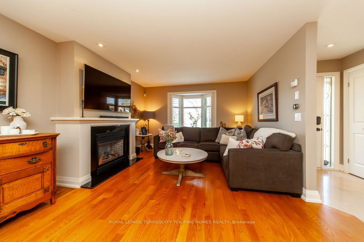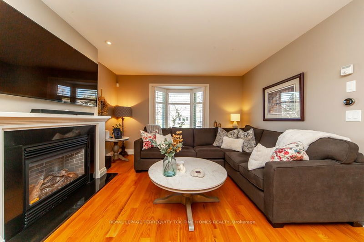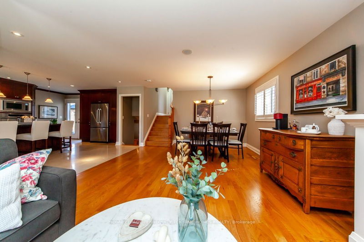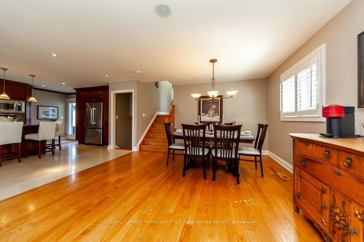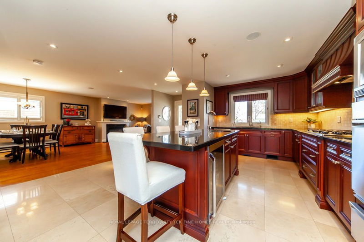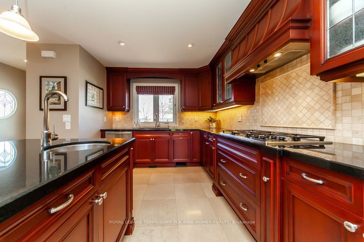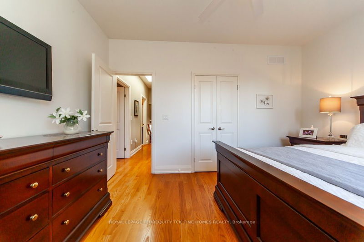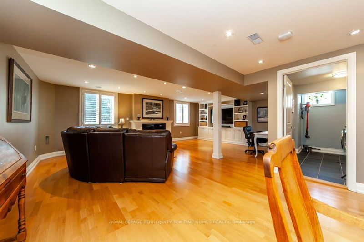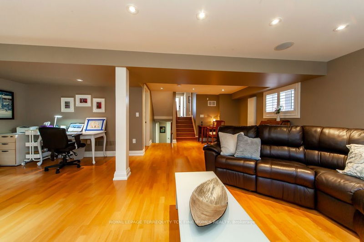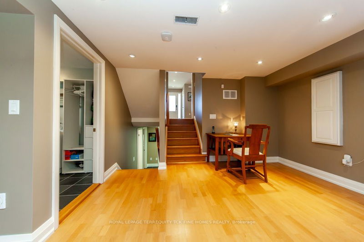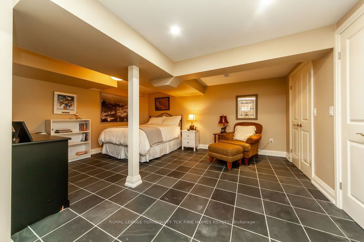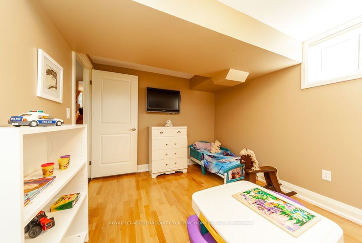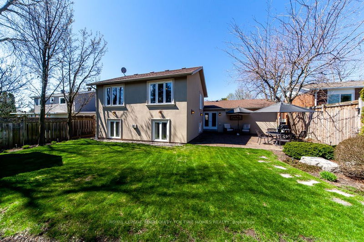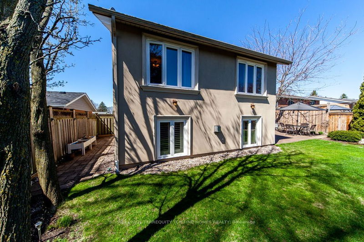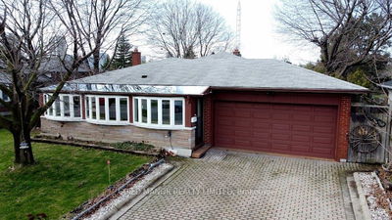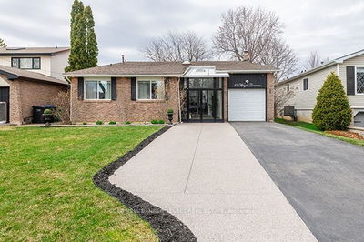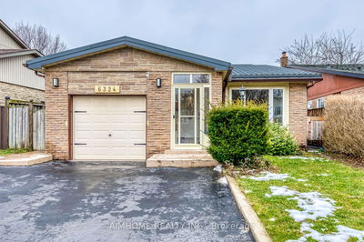Welcome to 19 Sir Caradoc Place * In Prime Markham Village * This Stunning Home Has Been Extensively Renovated From Top To Bottom With The Highest Level Of Workmanship & Materials * Large Gourmet Kitchen Featuring: Stainless Steel Appliances, Custom Cabinetry, Granite Counter Tops and Much More * Custom California Style Shutters With 2nd Set In Garage (Storage) Included * Designer Bathrooms * Pot Lights Throughout * Truly A Masterfully Designed Home * This Special Home Is Spacious & Gracious and Must Be Seen * Double Car Garage * Large Driveway * Contemporary Modern Backsplit 4 Level Home * For The Most Discerning Buyer * Professionally Designed * Built In Ceiling Speakers * 2 Gas Fireplaces * Garden Shed * Situated On A Quiet Street * Thousands of $$$ Spent on Full Renovation * Sky Light * Floor Plan Is Attached To Listing * Home Inspection Report Available upon Request and Can Be Emailed For Review * Close To Every Amenity - Hospital - Hwy 407 and Much More ! Watch The Video In The Virtual Tour Link * W O W *
详情
- 上市时间: Thursday, April 25, 2024
- 3D看房: View Virtual Tour for 19 Sir Caradoc Place
- 城市: Markham
- 社区: Markham Village
- 交叉路口: Parkway & Sir Constantine
- 详细地址: 19 Sir Caradoc Place, Markham, L3P 2X5, Ontario, Canada
- 厨房: Centre Island, Tile Floor, W/O To Yard
- 客厅: Fireplace, Hardwood Floor, Pot Lights
- 家庭房: Fireplace, Hardwood Floor, B/I Shelves
- 挂盘公司: Royal Lepage Terrequity Tck Fine Homes Realty - Disclaimer: The information contained in this listing has not been verified by Royal Lepage Terrequity Tck Fine Homes Realty and should be verified by the buyer.

