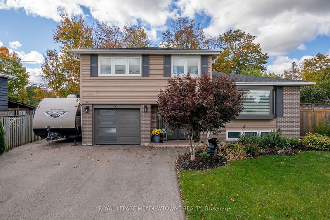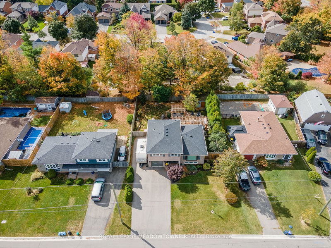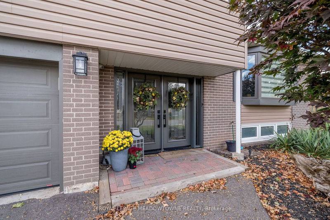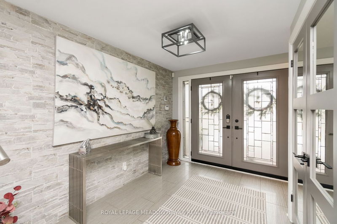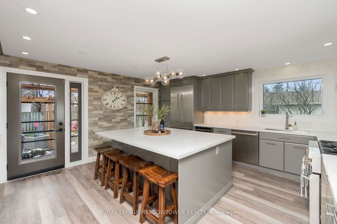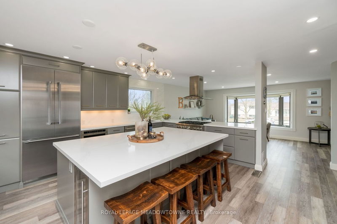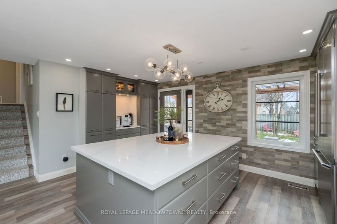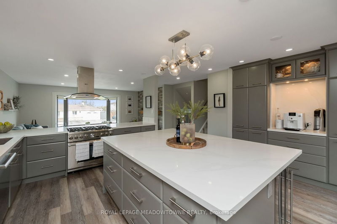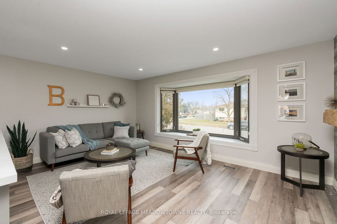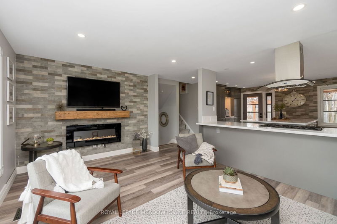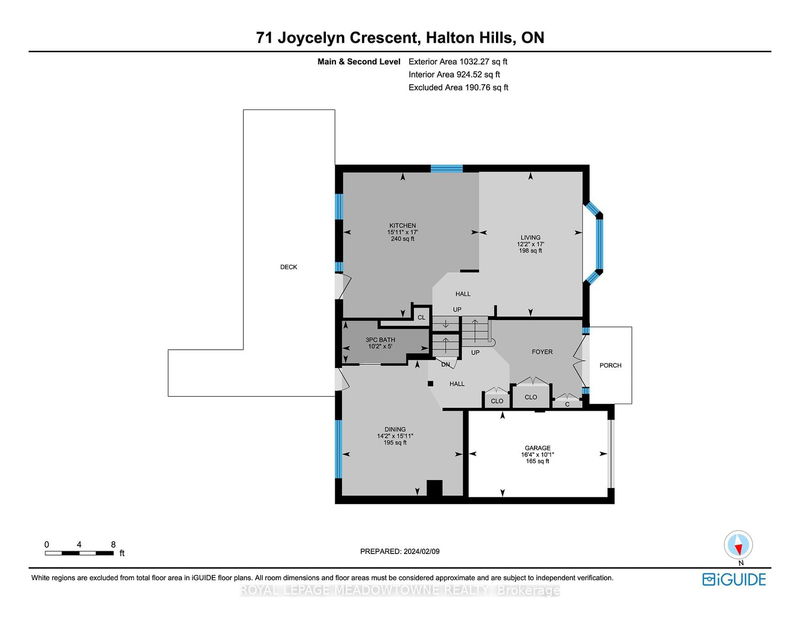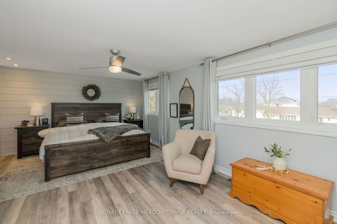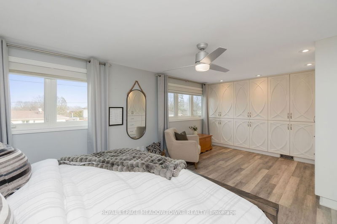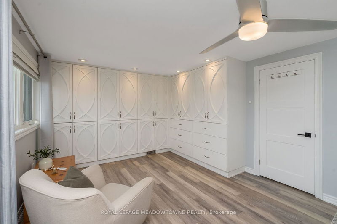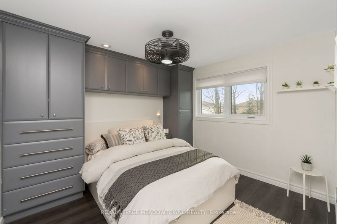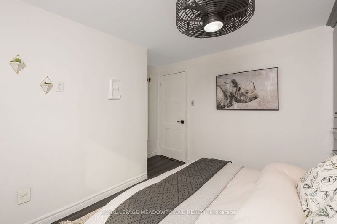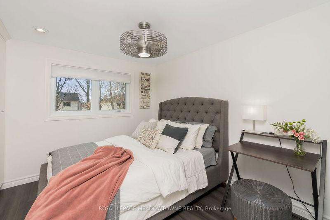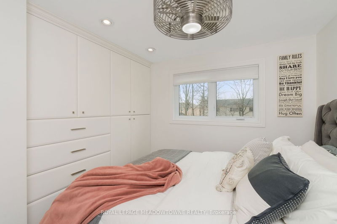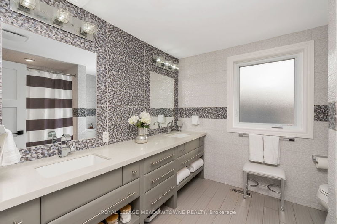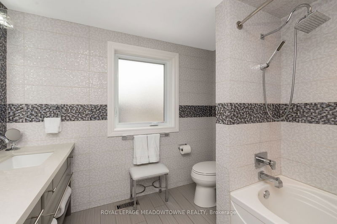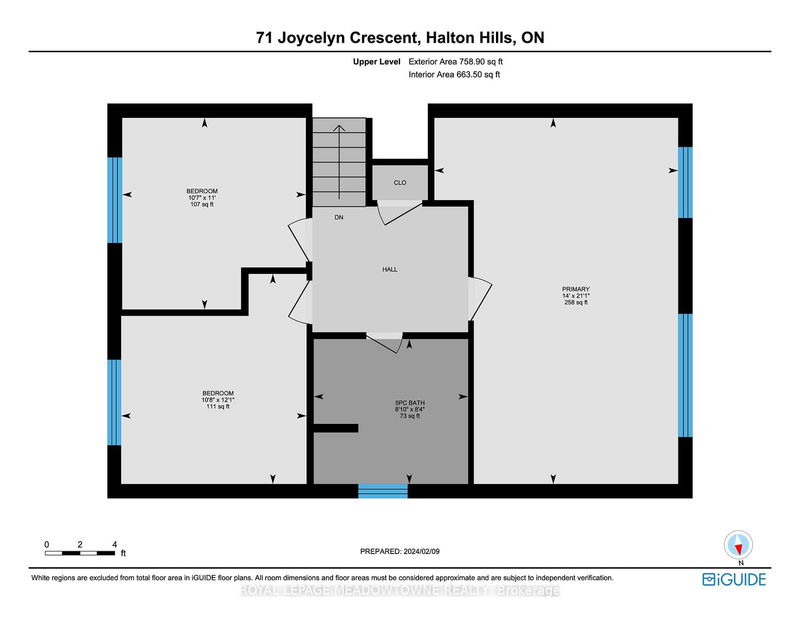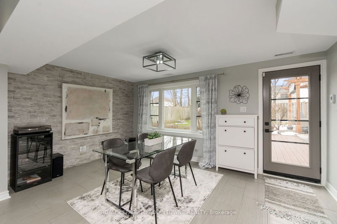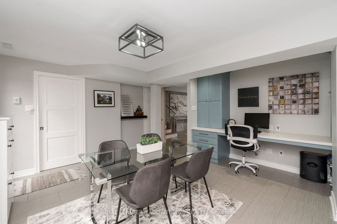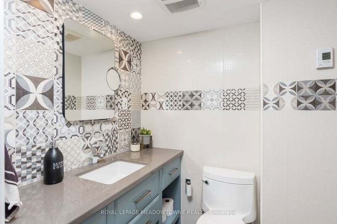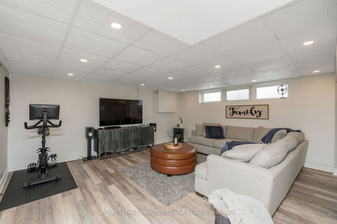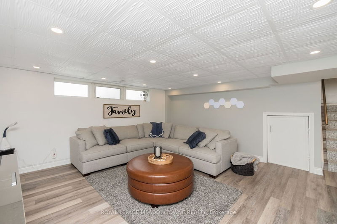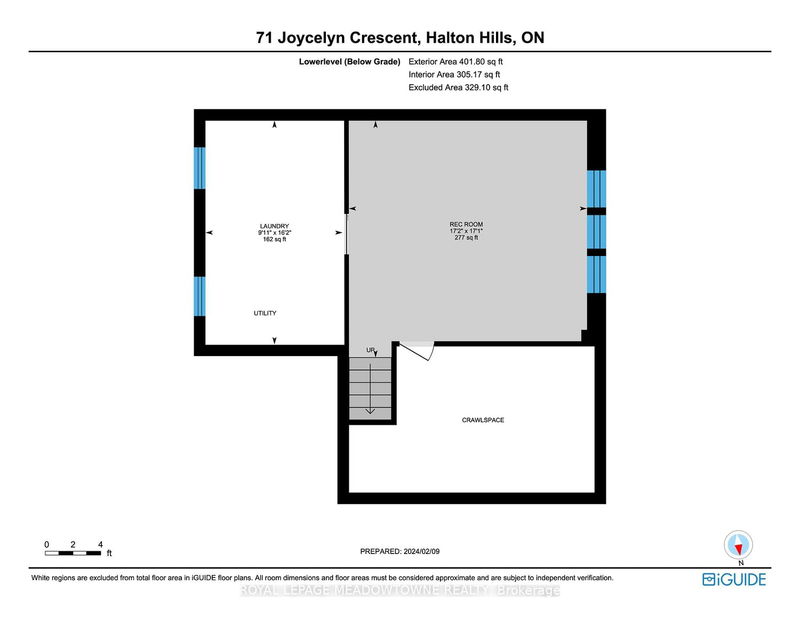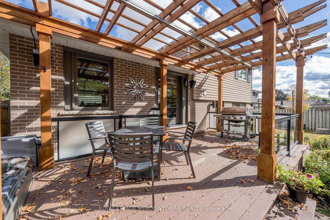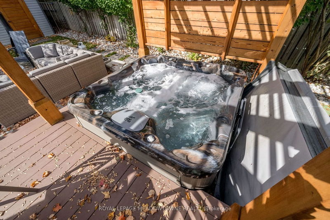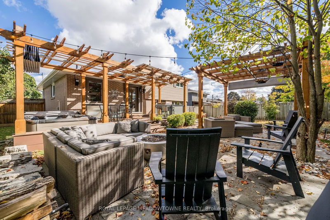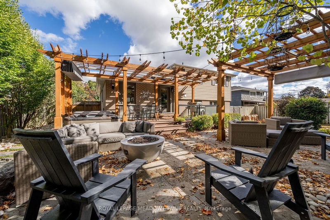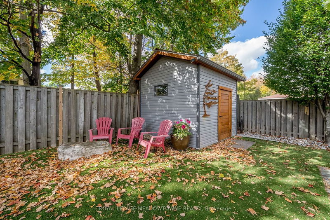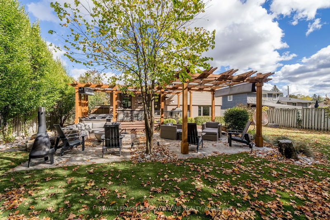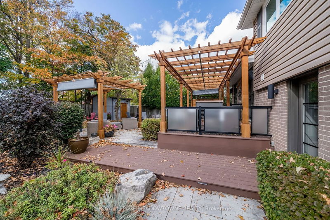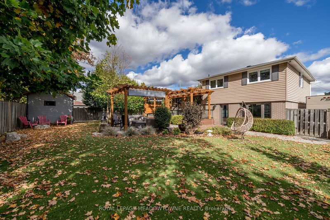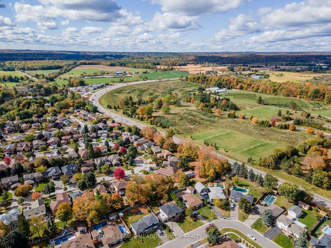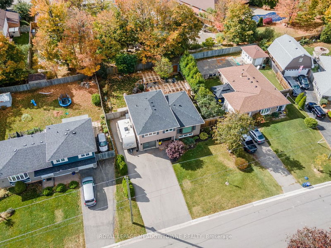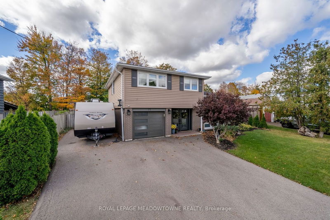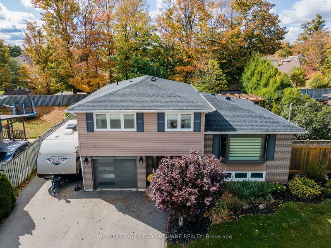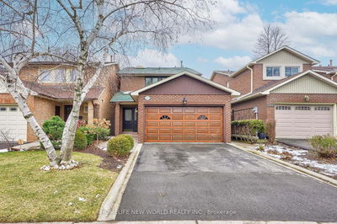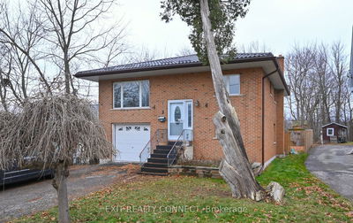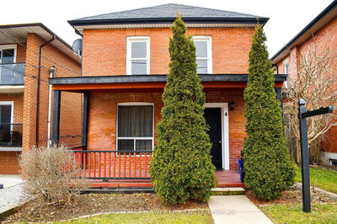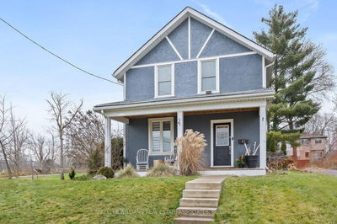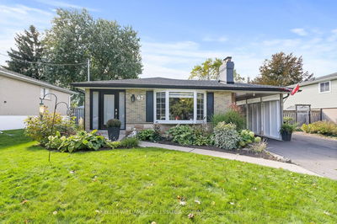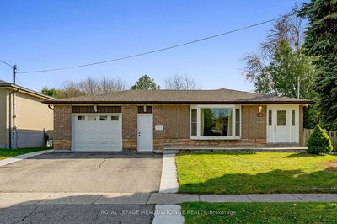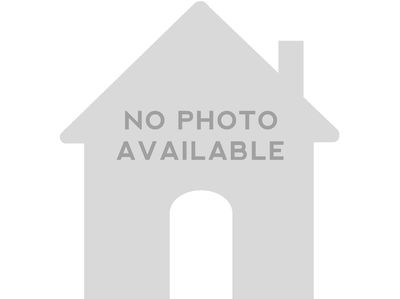Stunning, Spacious Sidesplit! This open concept home has been beautifully renovated and updated with the executive lifestyle in mind. The impressive backyard oasis includes 2 pergolas with retractable canopies, hot tub, bubbler rock and Bose speakers, all offering exceptional entertaining and relaxing opportunities. The gorgeous newly renovated chef's kitchen boasts a huge quartz island, breakfast bar, custom cabinetry, upscale appliances, opens to outdoors and overlooks a contemporary living room with bay window. A few steps up you'll find 3 generous size bedrooms with luxury vinyl flooring and built-in cabinetry, and a Primary with storage galore and sparkling 4-piece bath. A bright main level dining area with heated floors and built office space has gorgeous views and opens to the private backyard. On the lower level you'll enjoy a large recreation room with loads of space and light. Plenty of storage space available in this home as well.
详情
- 上市时间: Friday, February 09, 2024
- 3D看房: View Virtual Tour for 71 Joycelyn Crescent
- 城市: Halton Hills
- 社区: Georgetown
- 详细地址: 71 Joycelyn Crescent, Halton Hills, L7G 2S6, Ontario, Canada
- 客厅: Hardwood Floor, Pot Lights, Bay Window
- 厨房: Eat-In Kitchen, Stainless Steel Appl, W/O To Deck
- 挂盘公司: Royal Lepage Meadowtowne Realty - Disclaimer: The information contained in this listing has not been verified by Royal Lepage Meadowtowne Realty and should be verified by the buyer.

