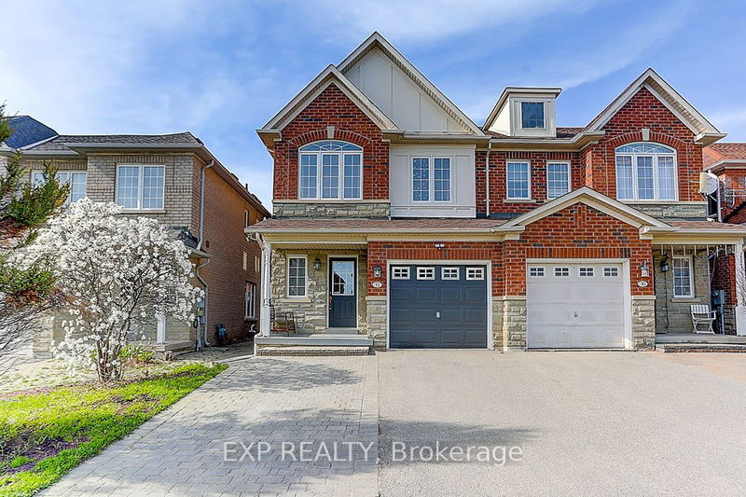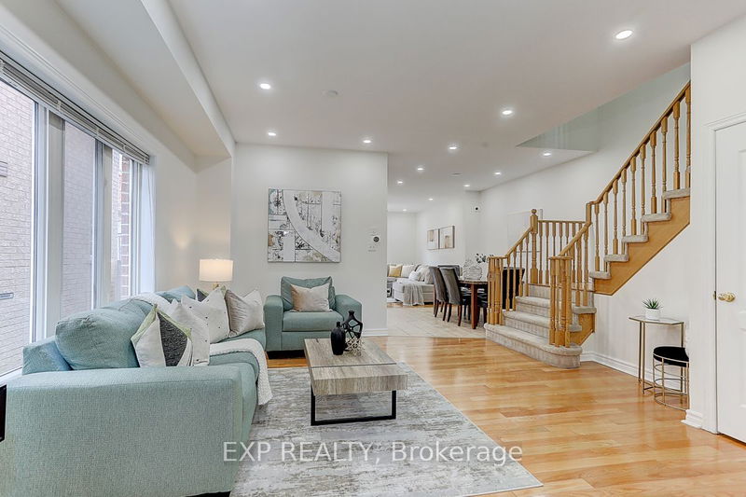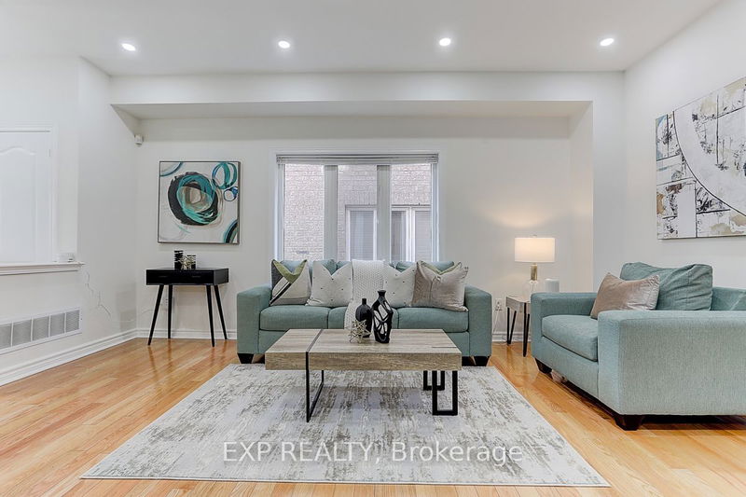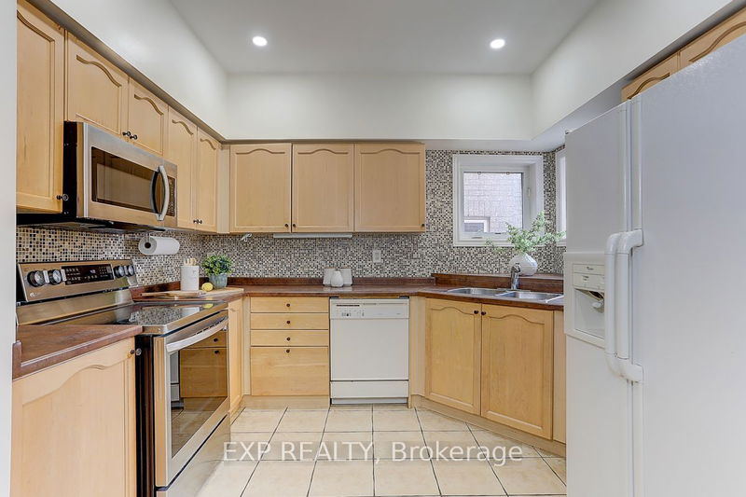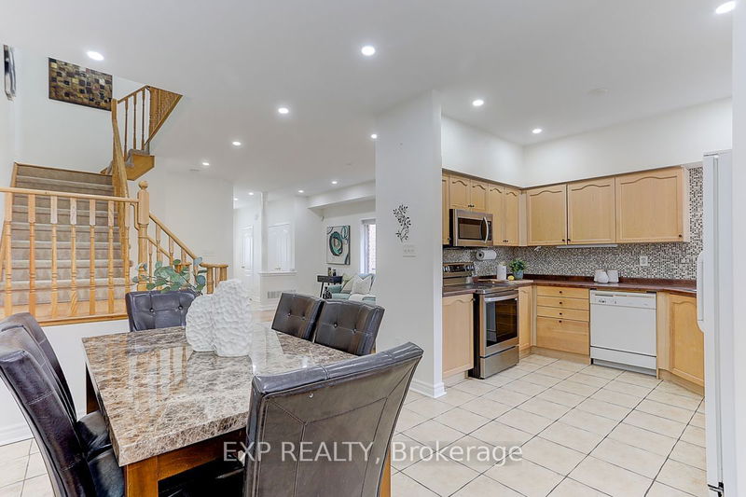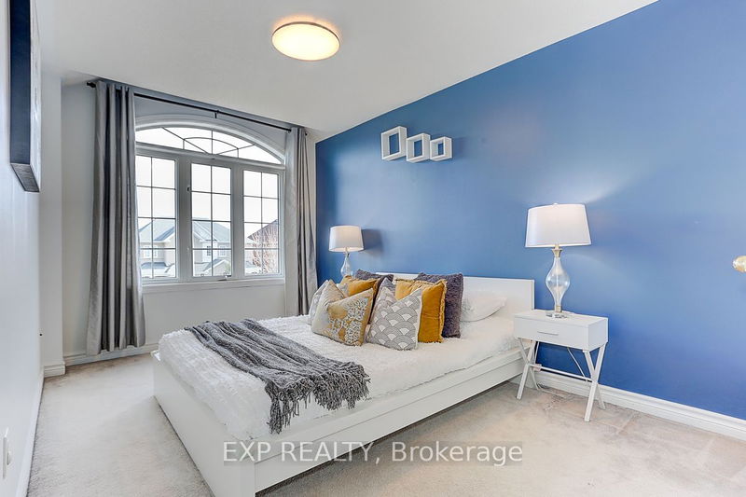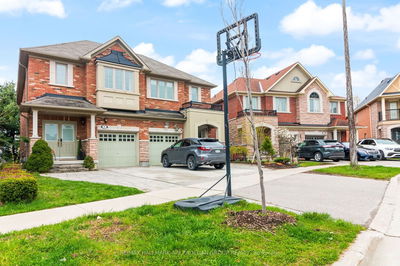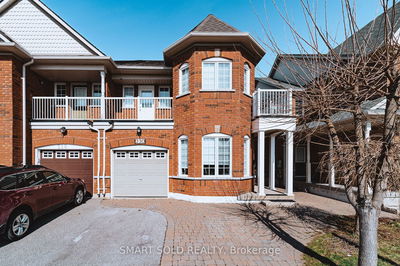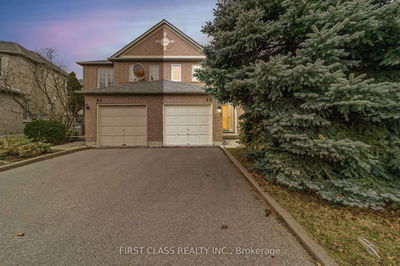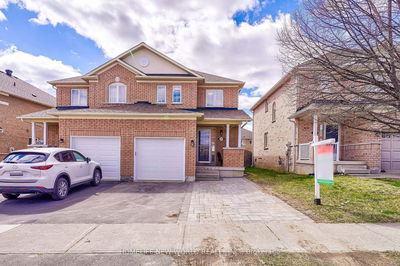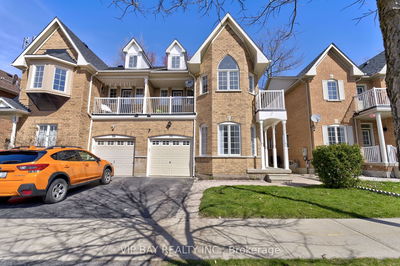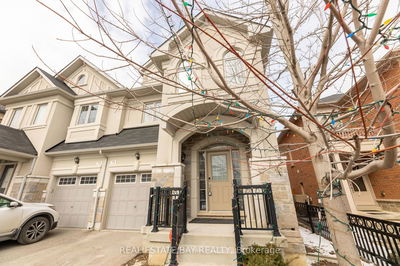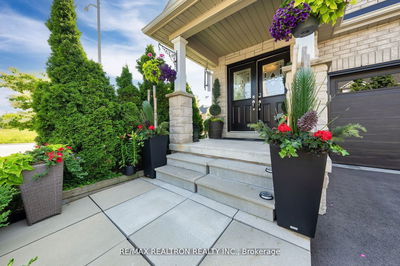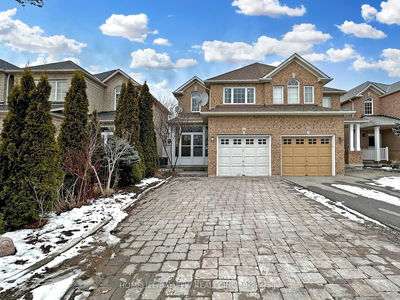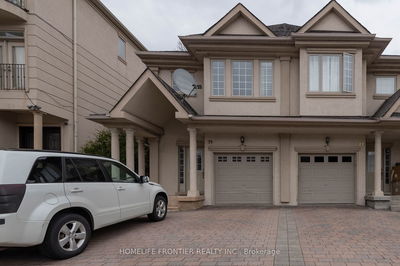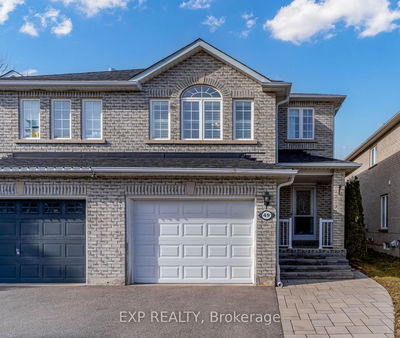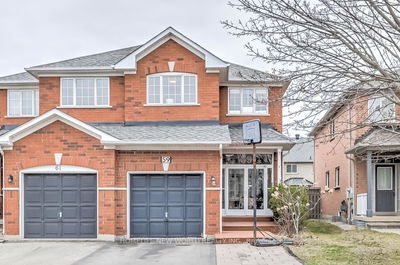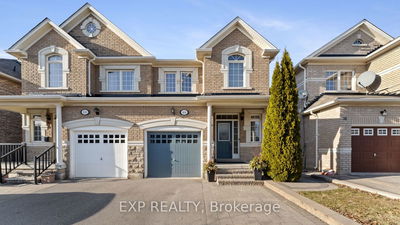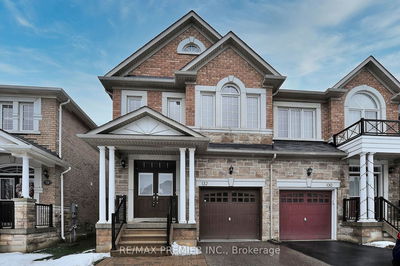Welcome to this bright and spacious south-facing Wycliff-built 3-bedroom semi-detached house boasting a charming stone exterior. With approximately 1750 square feet of living space, this home is located just steps away from Trillium Wood Public School (9.0/10) and conveniently close to Richmond Hill High School (8.3/10). This stunning home has 9-foot ceilings, creating an open and airy atmosphere. The open concept main floor is complete with hardwood floors and a cozy family room with fireplace that walks out to a spacious deck. The beautifully landscaped front and backyard have Interlock pads, perfect for outdoor entertaining. Three generous sized bedrooms on the second floor with a newly renovated main bathroom. The Primary Bedroom welcomes you with a 5pc. Ensuite to include a soaker tub. Finished basement with an office and recreation room, offering additional living space. Walking distance to Yonge Street Viva bus, shops, places of worship, and all amenities. Close proximity to parks and a community centre. This home is in excellent move-in condition and is a must-see for anyone looking for comfortable, modern living in a convenient location.
详情
- 上市时间: Wednesday, April 17, 2024
- 3D看房: View Virtual Tour for 32 Idyllwood Avenue
- 城市: Richmond Hill
- 社区: Westbrook
- 交叉路口: Yonge/Gamble
- 详细地址: 32 Idyllwood Avenue, Richmond Hill, L4S 2P4, Ontario, Canada
- 客厅: Hardwood Floor, O/Looks Dining, Walk-Thru
- 厨房: Ceramic Floor, Ceramic Back Splash, Picture Window
- 家庭房: Hardwood Floor, Gas Fireplace, W/O To Deck
- 挂盘公司: Exp Realty - Disclaimer: The information contained in this listing has not been verified by Exp Realty and should be verified by the buyer.

