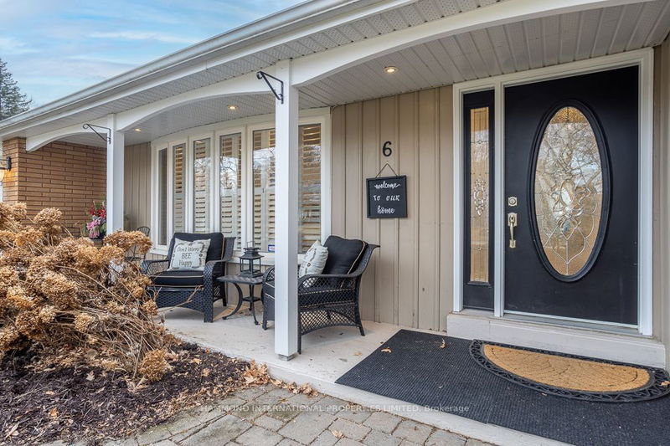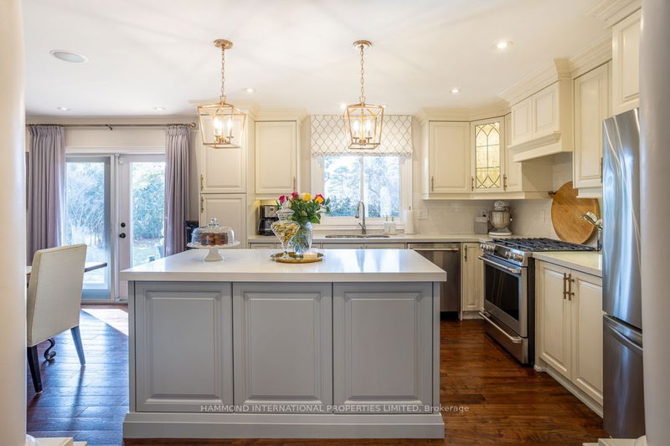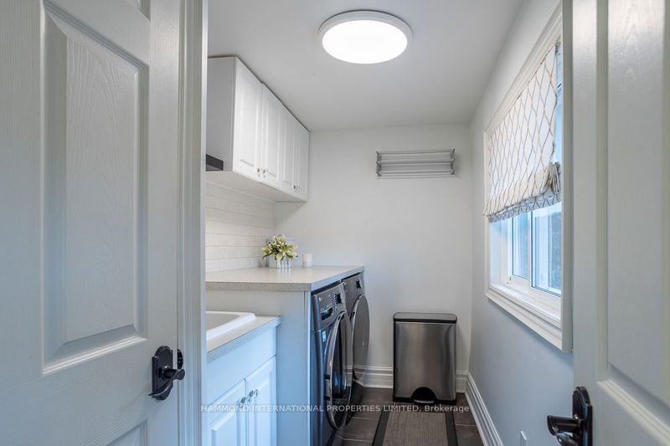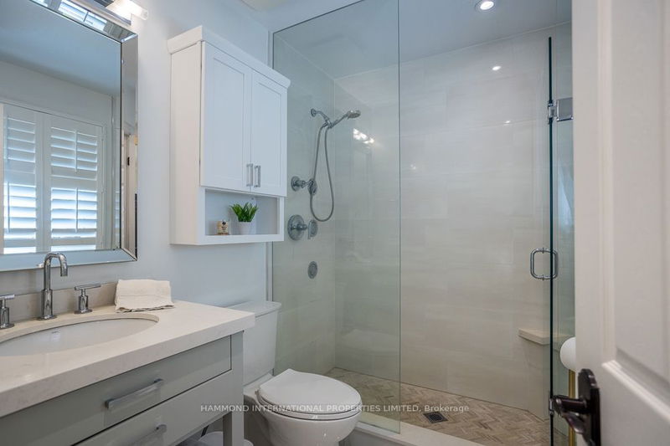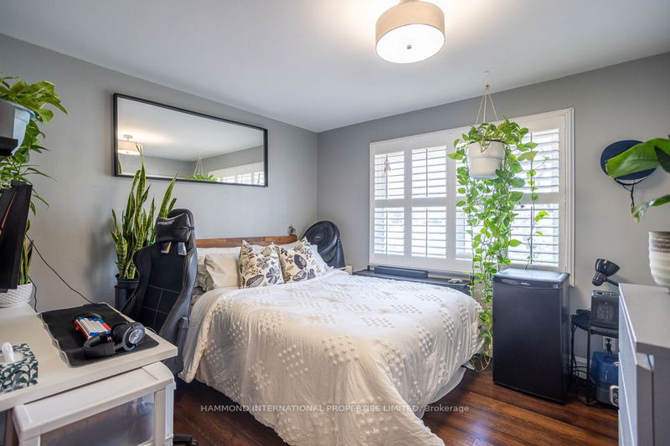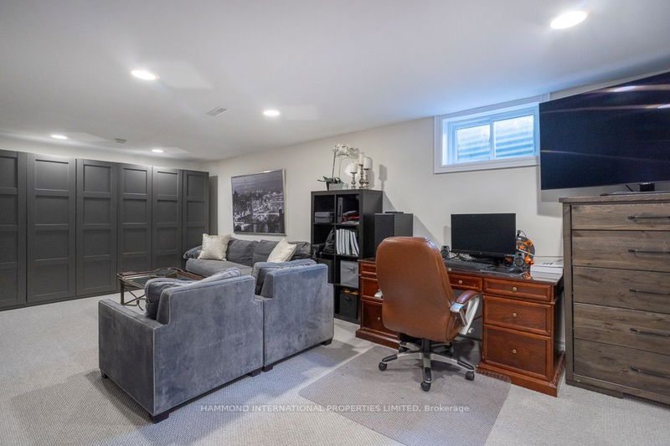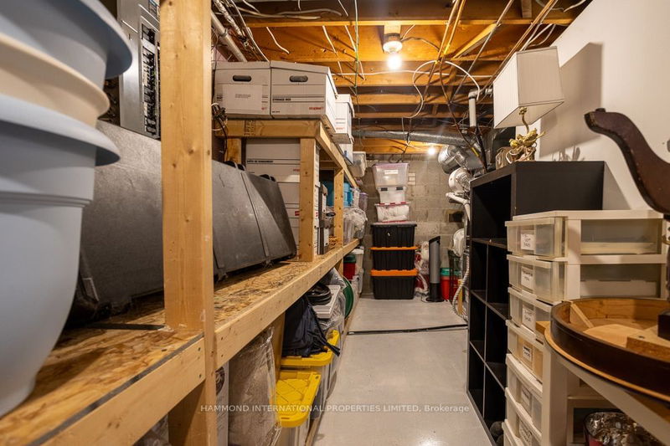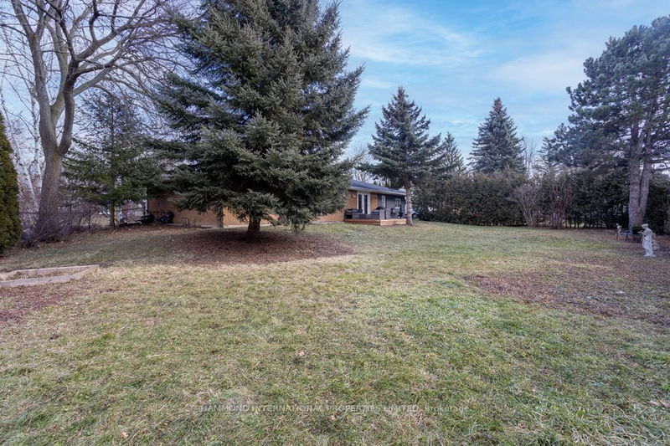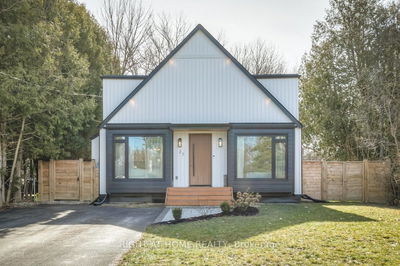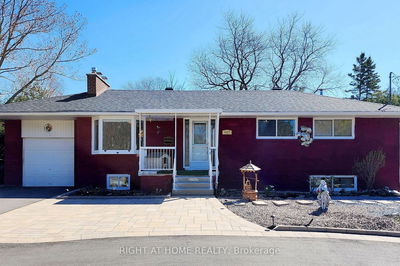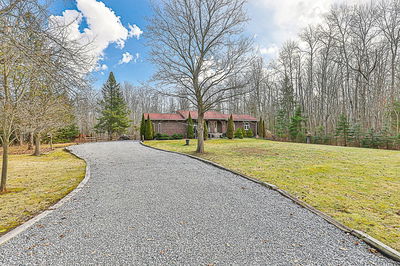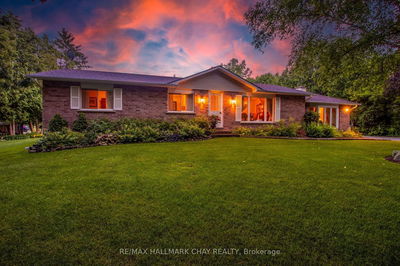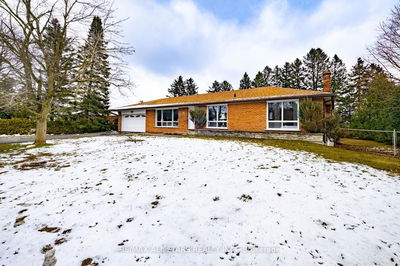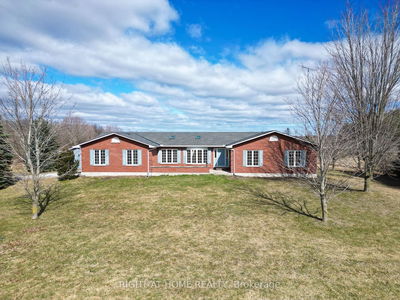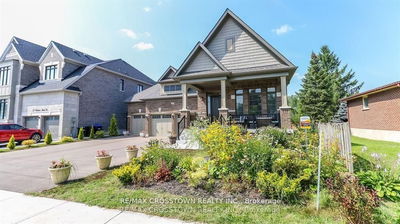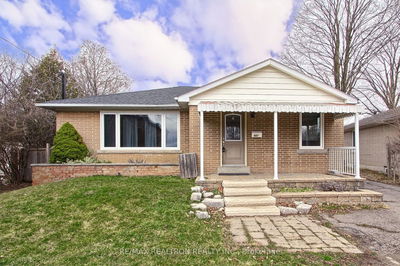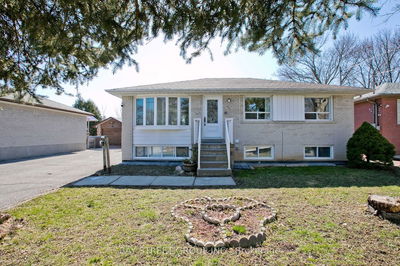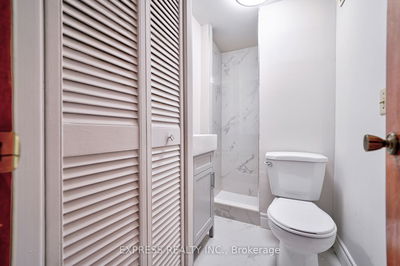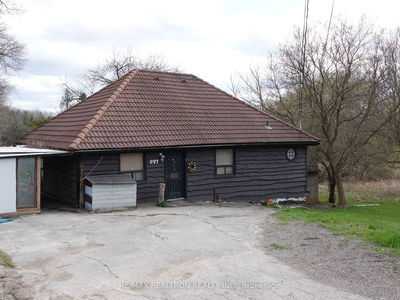Discover the allure of this radiant executive bungalow nestled in Sharon, boasting a spacious cedar-lined lot that exudes charm and tranquility. The kitchen has been thoughtfully updated, featuring a sizable quartz center island, a beverage center, and a discreet microwave drawer, all complemented by ample storage. Step out from the kitchen onto the deck, where you can relish the enchanting westward views of the sunset over the meticulously landscaped fenced garden. The living room offers a cozy retreat with a fireplace and expansive windows, inviting an abundance of natural light. Delight in meals in the dining room, complete with built-in display and storage, creating an elegant and organized space. A main-floor mudroom provides seamless access to the garage, the garden, and the main-floor laundry area, ensuring convenience in your daily routine. The main floor primary suite features an ensuite and walk in closet. The basement unfolds additional living space and a generously sized storage room.
详情
- 上市时间: Tuesday, April 16, 2024
- 城市: East Gwillimbury
- 社区: Sharon
- 交叉路口: Leslie & Green Lane
- 详细地址: 6 May Avenue, East Gwillimbury, L0G 1V0, Ontario, Canada
- 厨房: Pantry, Combined W/Dining, Centre Island
- 客厅: Gas Fireplace, Hardwood Floor, Picture Window
- 挂盘公司: Hammond International Properties Limited - Disclaimer: The information contained in this listing has not been verified by Hammond International Properties Limited and should be verified by the buyer.


