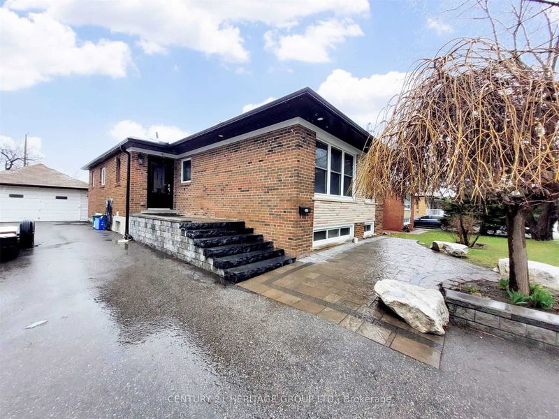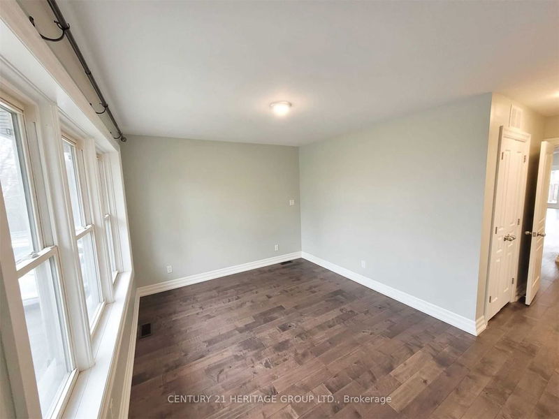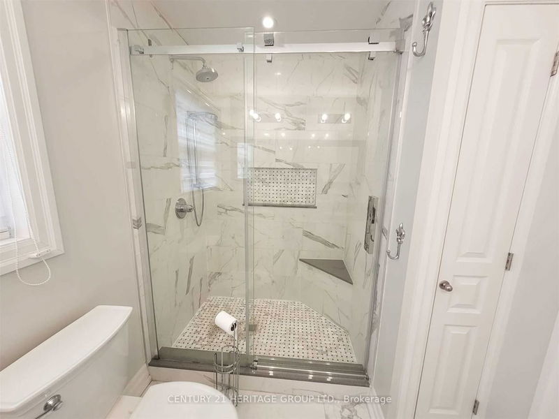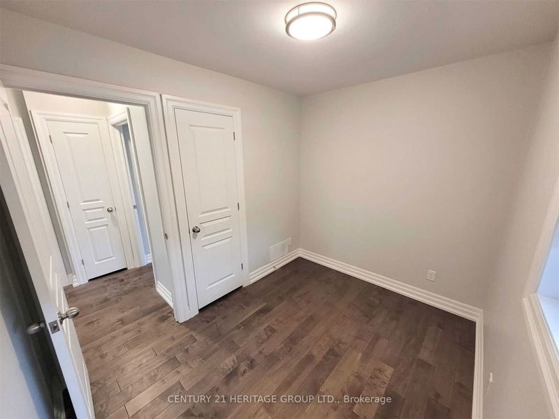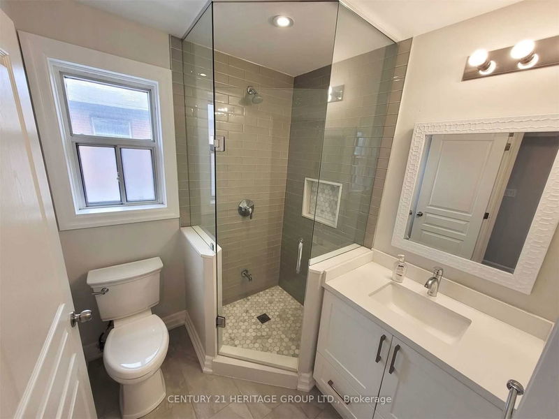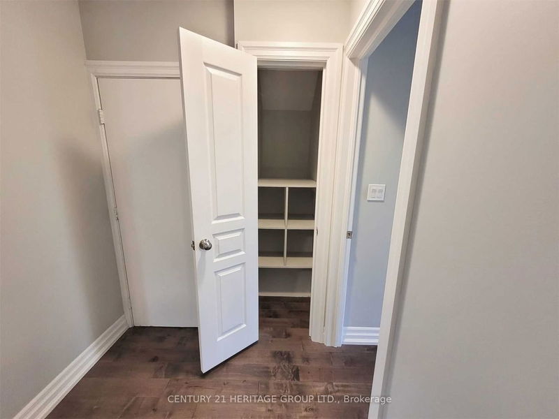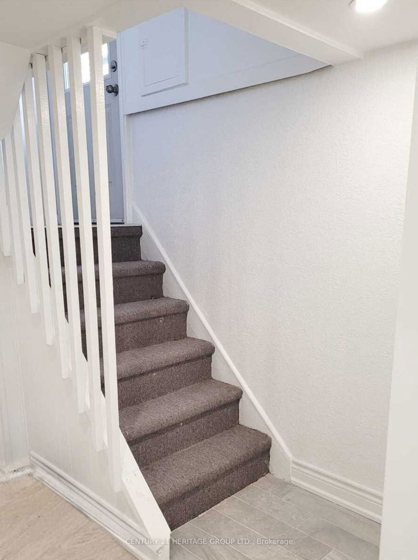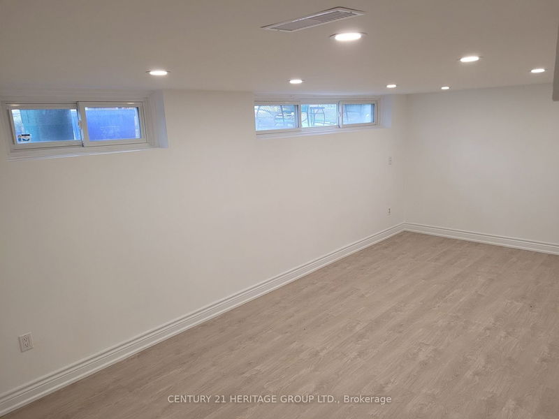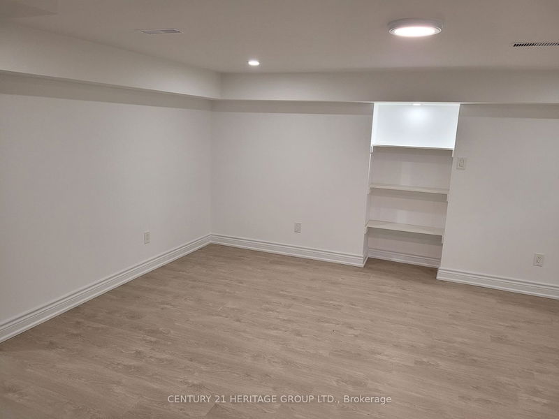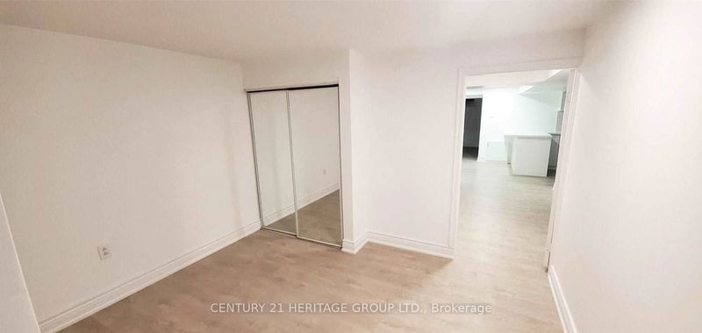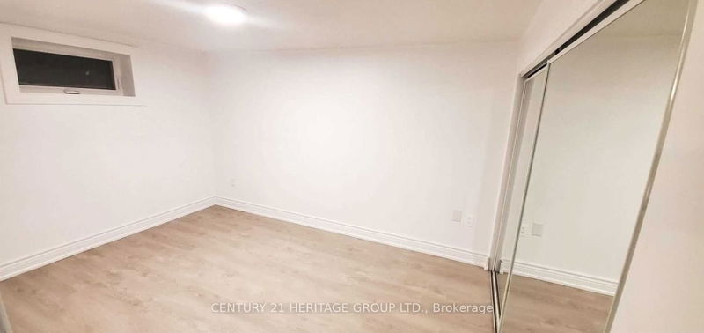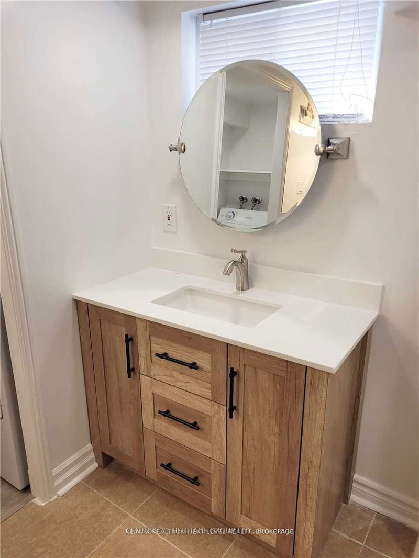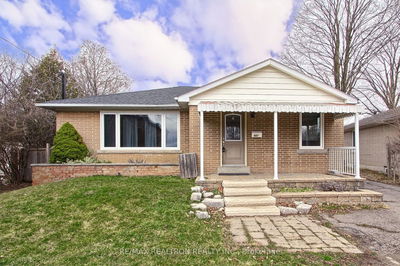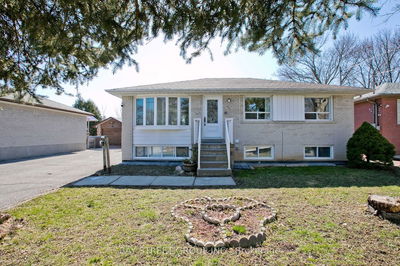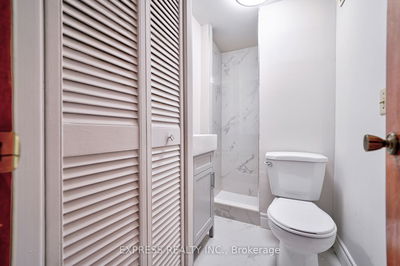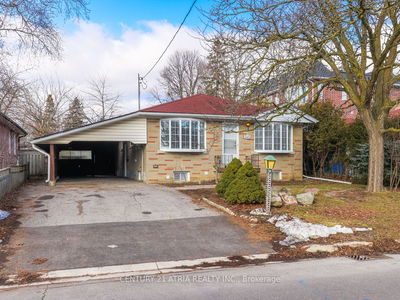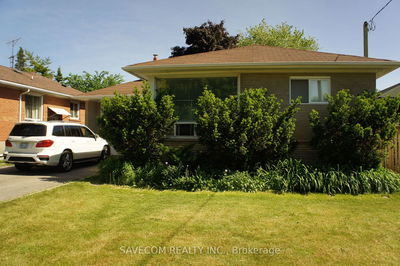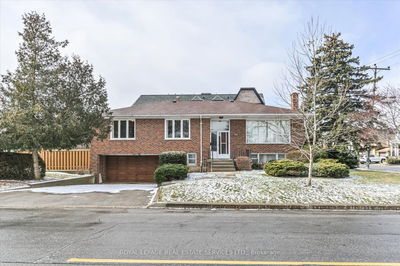Stunning 3+2 Bedroom, 3 Bath Home on a Quiet, High-Demand Family-Friendly Street * Driveway Parking for 7+ Cars * Upgraded w/ Luxury Finishes & Over $400k Custom Built Addition to Both Main & Basement Levels * Hardwood Floors, Smooth Ceilings & Upgraded Lights on Main Floor, incl Pot Lights * Gorgeous Modern Kitchen w SS Appliances, Quartzite Natural Stone Counters & Custom Maple HW Cabinets * Soaring 12' Cathedral Ceiling in Liv/Dining and Overlooking Large, Private Fenced Backyard * Upgraded Washrooms Feat Marble, Glass showers * Great-Size Bedrooms, incl. Lg Primary w W/I Closet & 4Pc Ensuite Bath * Finished Basement W/ Separate Entrance Offers 2 Bedrooms Plus Den & 4Pc Washroom, Separate Laundry * Newly Renovated Basmt Kitchen & Bathroom w/ Beautiful Quartz Counters *Huge Master in Basmt offers Large W/I Closet* Gorgeous Fully Landscaped and Treed Lot w Large Covered Deck w/Fan & Lighting * Exterior LED Pot Lights
详情
- 上市时间: Saturday, April 27, 2024
- 城市: Richmond Hill
- 社区: Crosby
- 交叉路口: Elgin Mills Rd. & Bayview Ave.
- 详细地址: 289 Gells Road, Richmond Hill, L4C 3A5, Ontario, Canada
- 客厅: Hardwood Floor, W/O To Deck, Pot Lights
- 厨房: Stainless Steel Appl, Centre Island, Backsplash
- 客厅: Laminate, Pot Lights, Window
- 厨房: Quartz Counter, Backsplash, Pot Lights
- 挂盘公司: Century 21 Heritage Group Ltd. - Disclaimer: The information contained in this listing has not been verified by Century 21 Heritage Group Ltd. and should be verified by the buyer.


