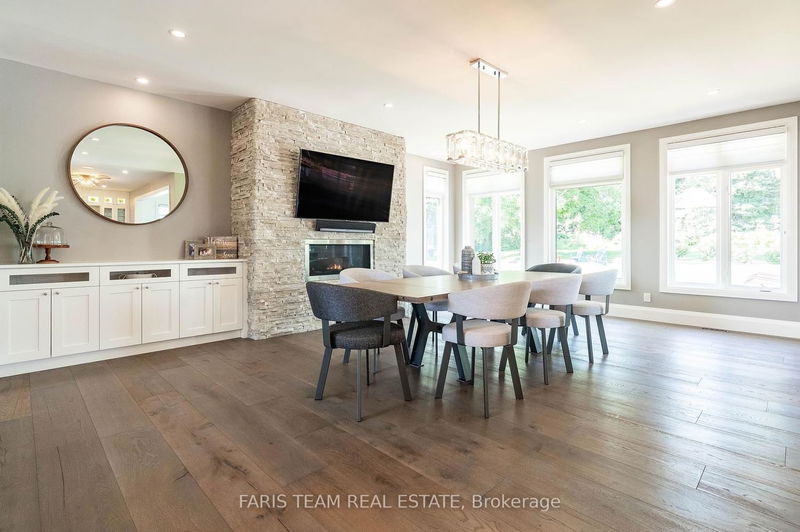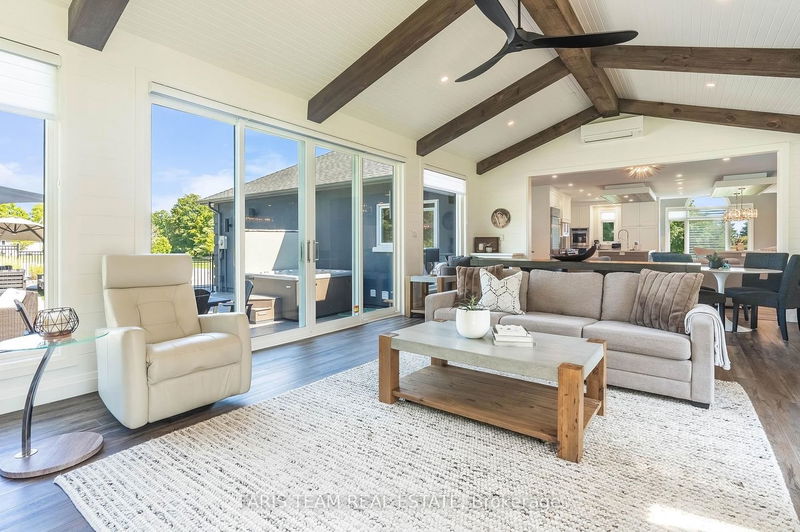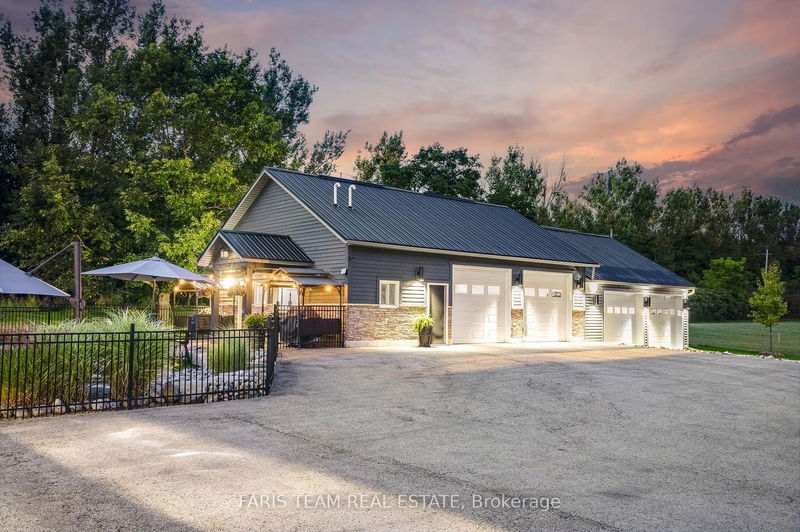Top 5 Reasons You Will Love This Home: 1) Transformed and flawlessly upgraded ranch-style retreat envisioned by Madison Taylor 2) Culinary enthusiast's delight featuring a dual-island kitchen, complemented by a dedicated wine corner, coffee nook, and seamlessly connecting to the dining, and sunlit relaxation zones 3) Lower level offering extra living space, featuring a spacious great room, a recreational area with a wet bar, two bedrooms, and an independent entrance with its own mudroom 4) Captivating backyard showcasing a saltwater pool surrounded by stamped concrete, astroturf for low maintenance, and finished with a new liner and a tempting hot tub, creating the perfect serene backdrop for the epitome of relaxation 5) Standalone workshop with an attic, a four-car bay, a dry bar, an additional bathroom, central vacuum, a drive-through, and the recently added garage features sliding barn doors on the back, providing convenient access to 30 feet of storage space at the rear. Age 22.
详情
- 上市时间: Thursday, February 01, 2024
- 3D看房: View Virtual Tour for 12 Sutton Heights
- 城市: Springwater
- 社区: Rural Springwater
- Major Intersection: Old Second Rd S/Sutton Hts
- 详细地址: 12 Sutton Heights, Springwater, L0L 1X0, Ontario, Canada
- 厨房: Eat-In Kitchen, Hardwood Floor, Quartz Counter
- 挂盘公司: Faris Team Real Estate - Disclaimer: The information contained in this listing has not been verified by Faris Team Real Estate and should be verified by the buyer.













































