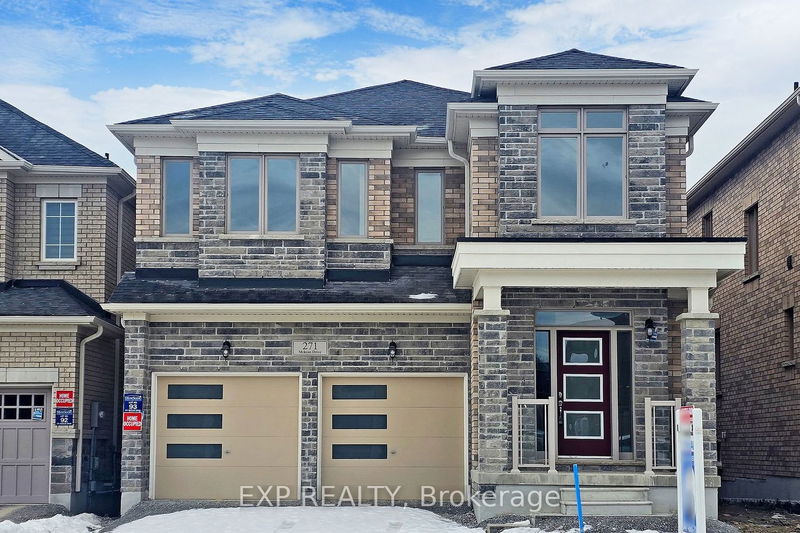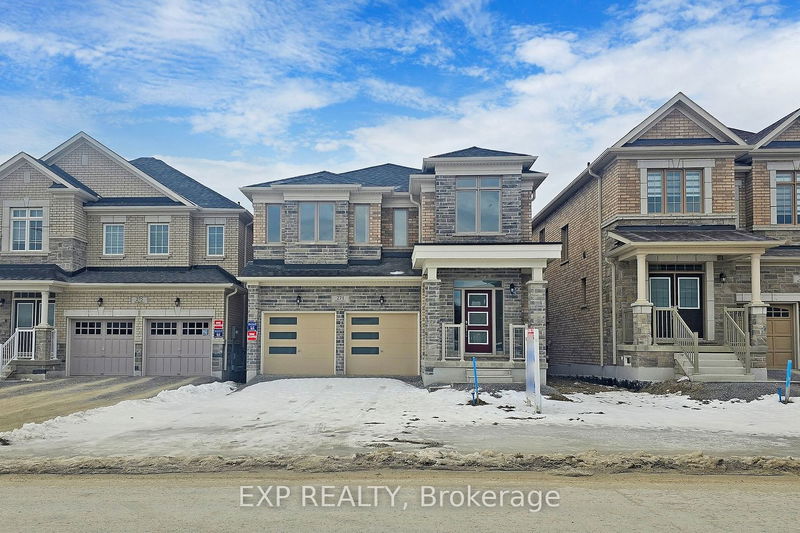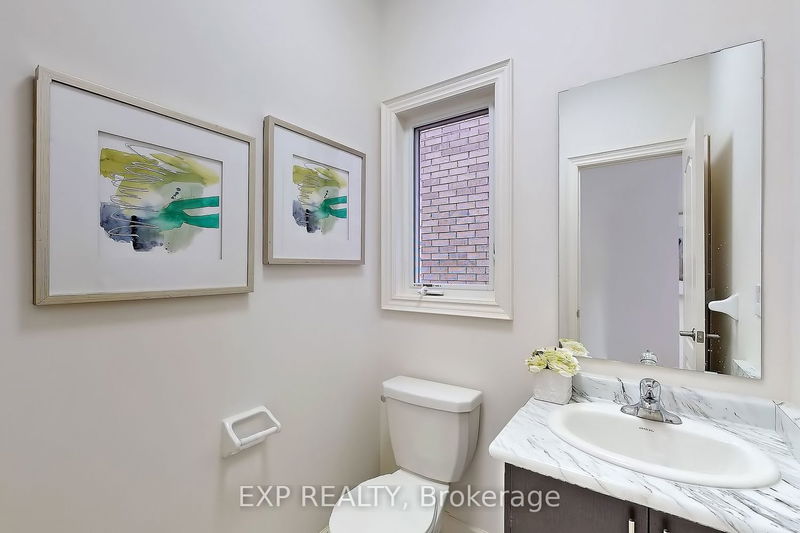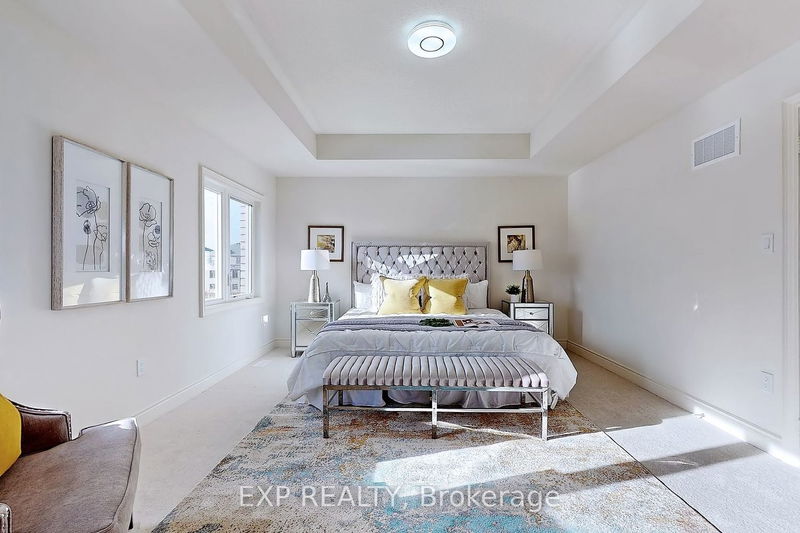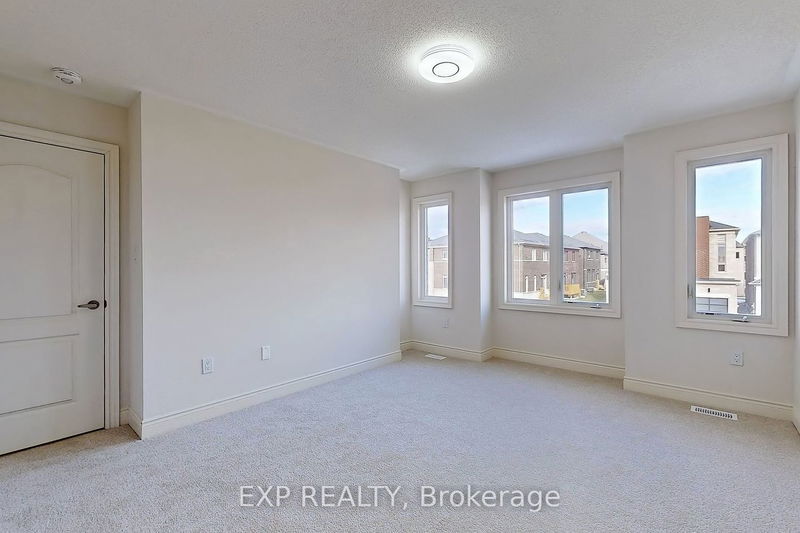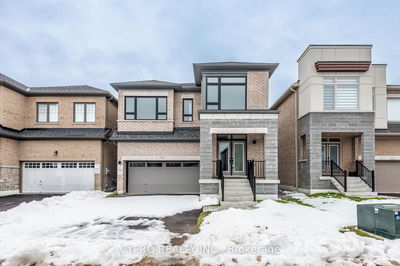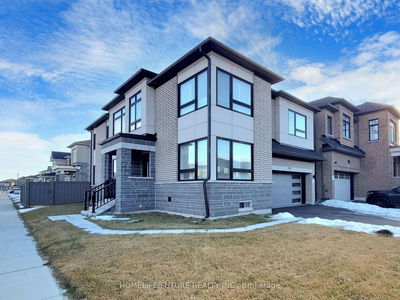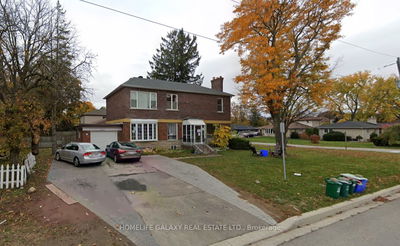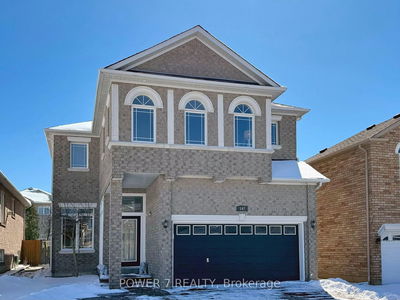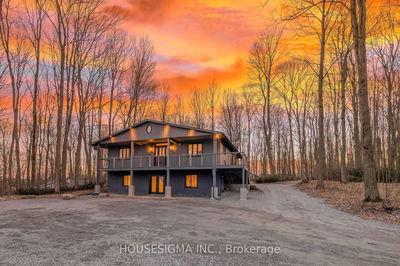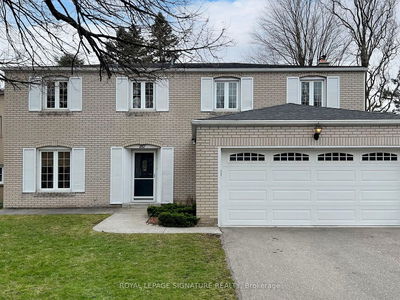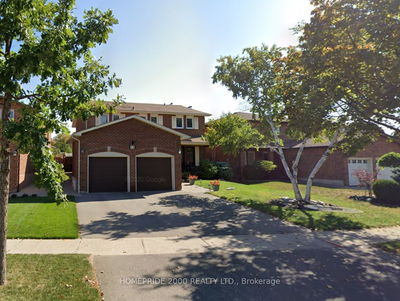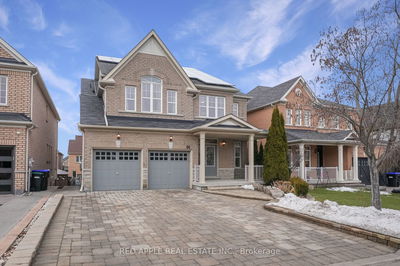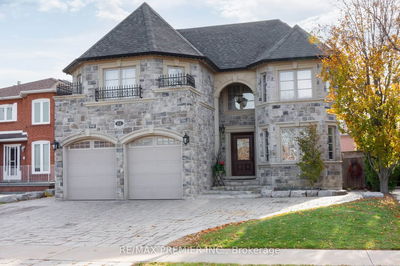*Stunning 5-Beds, 5-Baths Starlane Home*Indulge In Serenity With A Pond-side PREMIUM LOT, No Rear Neighbors, And The Added Convenience Of A Smart Home System*This Residence Boasts 3139 Sq Ft Featuring 9' Ceilings On The Main Floor And A Functional Open-Concept Layout*PREMIUM ELEVATION*Numerous Upgrades Enhance The Home, Including Hardwood Flooring, Oak Stairs And Railing, And Enlarged Basement Windows For Ample Natural Light*The Kitchen Showcases 41" Upper Cabinets And Overlooks The Family Rm With A Cozy Fireplace, Providing A Seamless Flow To The Backyard Backing To A Water*Each Bedroom Boasts Its Own Ensuite Washroom, Offering Optimal Comfort And Convenience*A Library On The Main Floor Offers A Private Work-from-Home Space*The Possibility Of A Walkout Side Entrance Adds Further Potential To This Impressive Property*Situated Close To Shops, Restaurants, Parks, Schools, Public Transit, Go Train, Walking Trails, And Just A Short Dr to the 407 And M-S Hospital*
详情
- 上市时间: Monday, April 08, 2024
- 城市: Whitchurch-Stouffville
- 社区: Stouffville
- 交叉路口: Tenth Line & Mckean Dr
- 客厅: Hardwood Floor, Combined W/Dining
- 厨房: Ceramic Floor
- 家庭房: Hardwood Floor, Fireplace
- 挂盘公司: Exp Realty - Disclaimer: The information contained in this listing has not been verified by Exp Realty and should be verified by the buyer.

