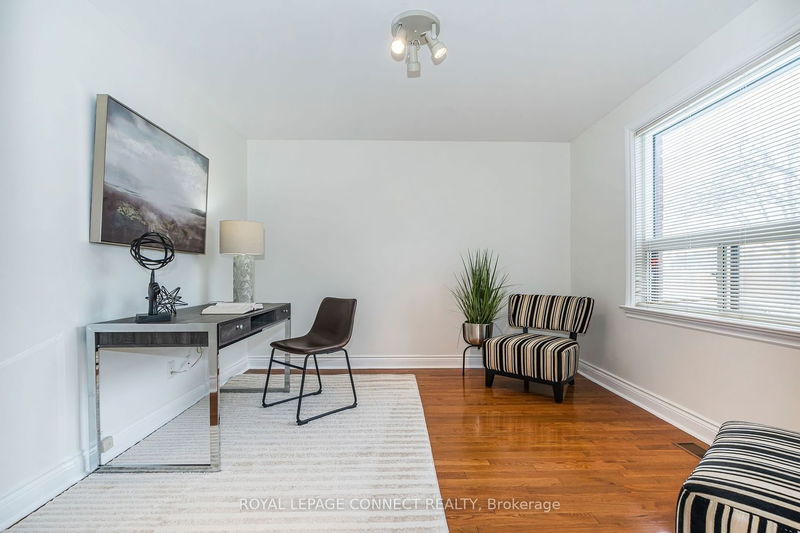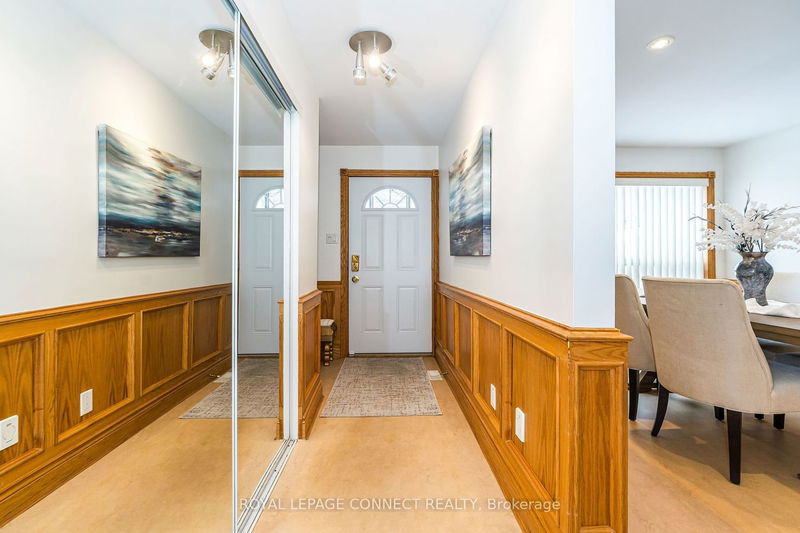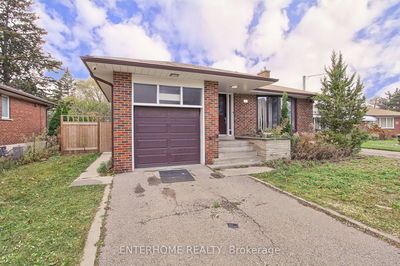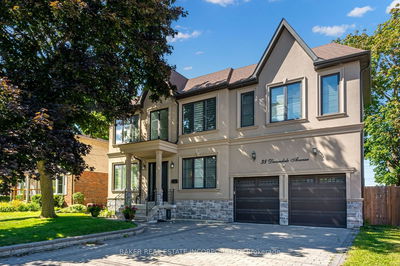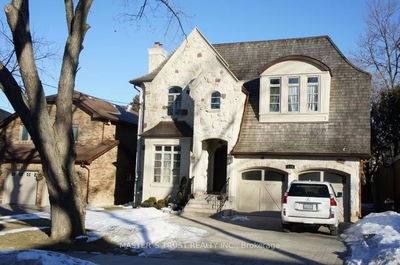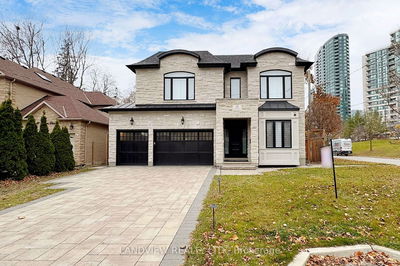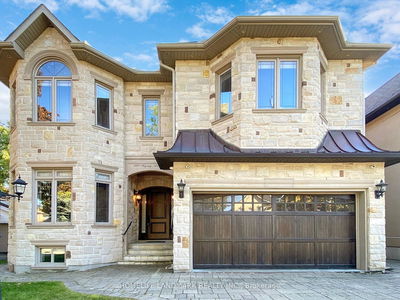Prime Yonge & Finch Location! Original owner's family home now for sale! Bigger than it looks, this spacious 5+1 bed, 3-bath residence offers 2,386 sq ft above grade & 3,500+ sq ft of living space. The main floor features a generously sized kitchen with a pantry, breakfast room, family/TV room, dining/living room, main floor office/bedroom, 3-piece bath & laundry. Five bedrooms upstairs, with huge walk-in closets. Full basement with an additional bedroom, rec room, utility, workshop, storage, and a 2-piece bath. Private drive, 4-car parking & detached single-car garage. Quiet cul-de-sac with no neighbours in front or behind. Expansive 50' x 180' lot with back gate access to Hendon Park. Enjoy two lit ball diamonds, four tennis courts, a splash pad, and a children's playground steps away. Ideal for families seeking convenience and green space. Minutes from Finch Station, TTC, shops & top schools. Don't miss this rare opportunity to own a family home in this sought-after community!
详情
- 上市时间: Thursday, January 18, 2024
- 3D看房: View Virtual Tour for 133 Blake Avenue
- 城市: Toronto
- 社区: Newtonbrook West
- 交叉路口: Finch Ave W & Talbot
- 详细地址: 133 Blake Avenue, Toronto, M2M 1B4, Ontario, Canada
- 厨房: Linoleum
- 家庭房: Hardwood Floor
- 客厅: Hardwood Floor
- 挂盘公司: Royal Lepage Connect Realty - Disclaimer: The information contained in this listing has not been verified by Royal Lepage Connect Realty and should be verified by the buyer.








