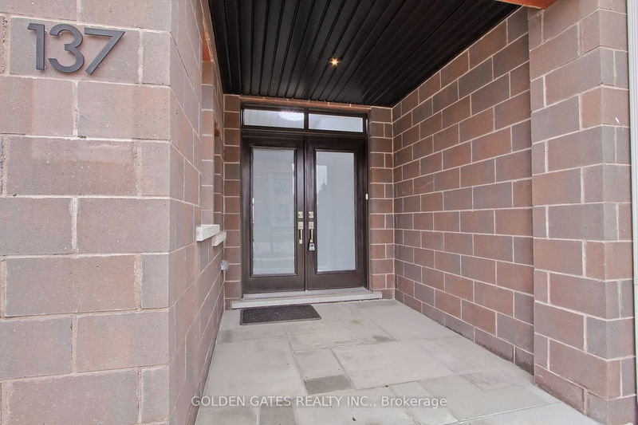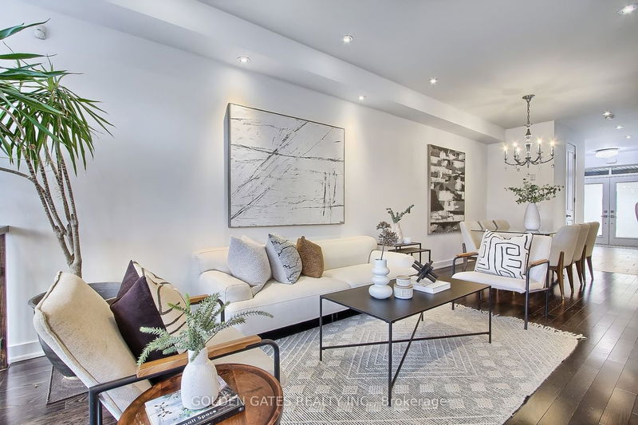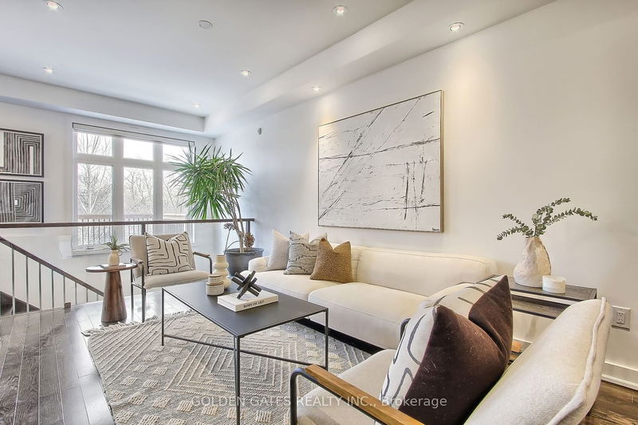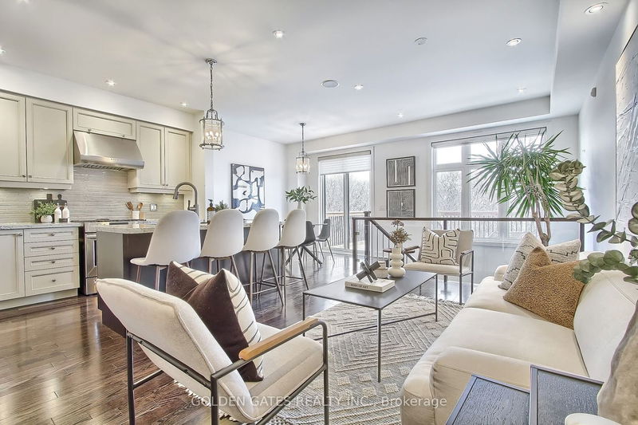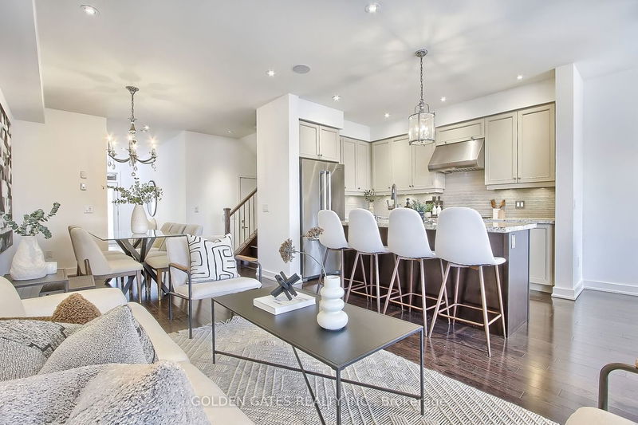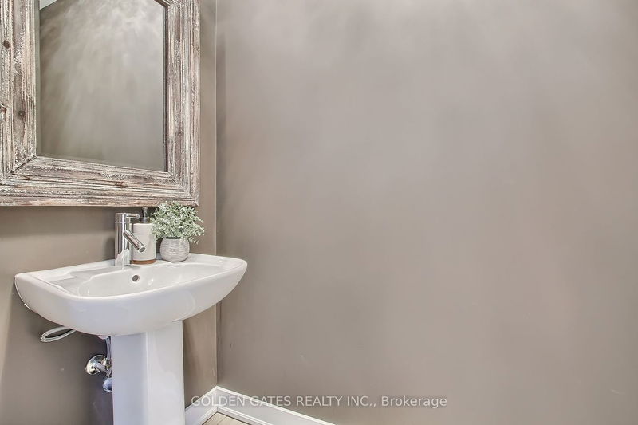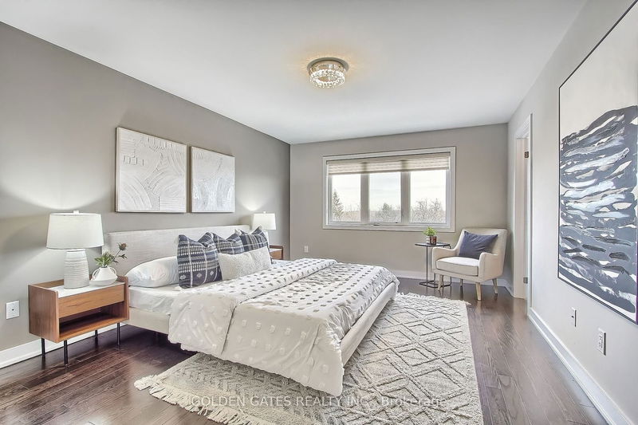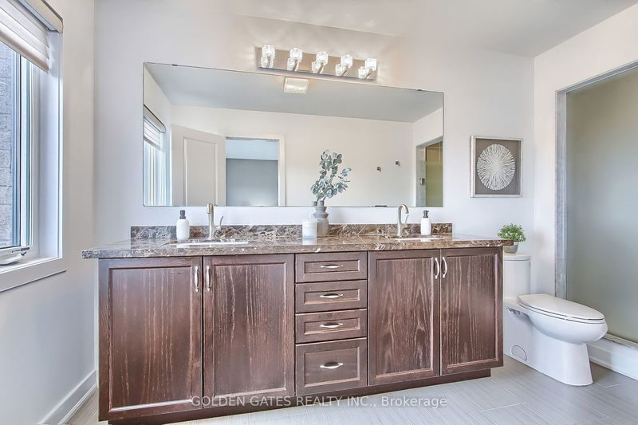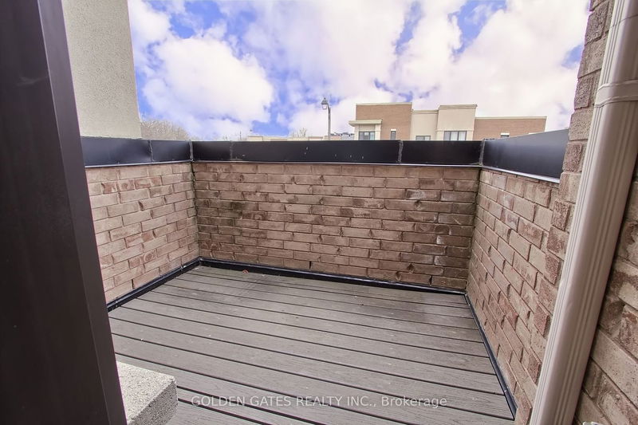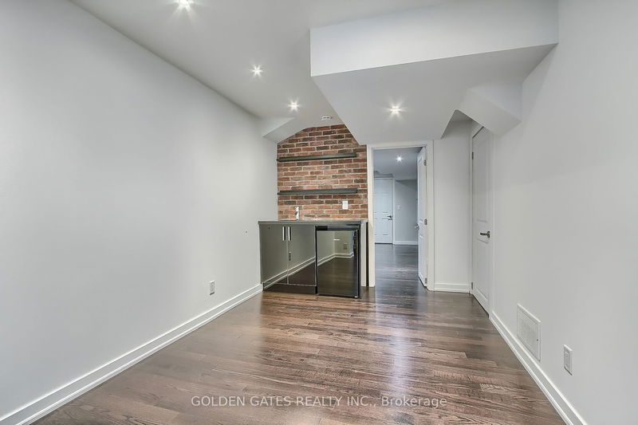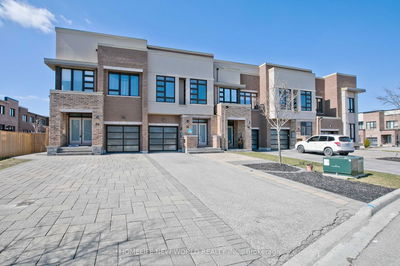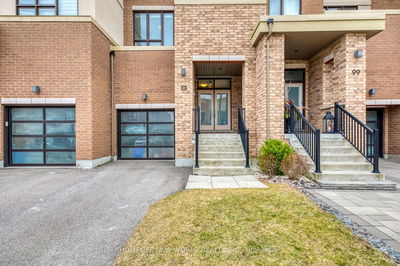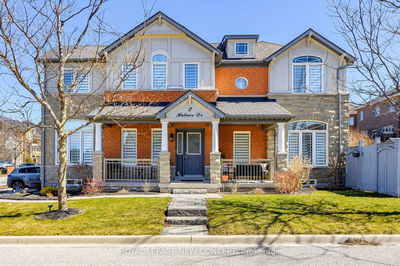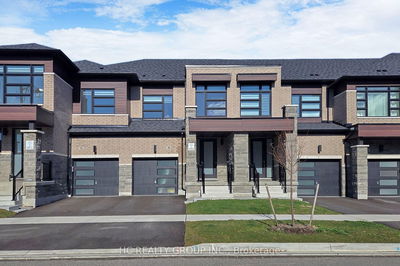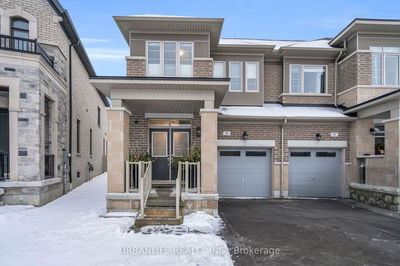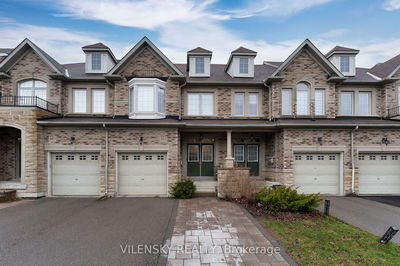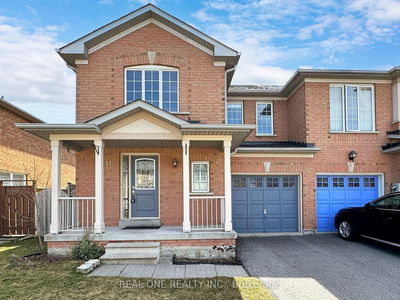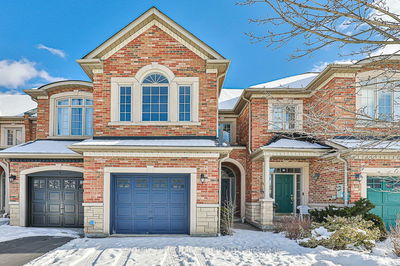Ready to Move in Condition to Modern Luxury Freehold Townhouse With Bright And Spacious Open Concept Layout By Aspen Ridge Premium Lot Backing Onto a Stunning R-A-V-I-N-E, Double Entrance Door, Freshly Painted ,9 Ft Smooth Ceiling on Main Floor ,Smooth Ceiling on 2nd Floor and Basement , Tall doors on Main Floor ( except Garage door entry) Pot Lights, Hardwood Floors on 1st , 2nd Floor Hallway and master Bedroom, Main Floor Speakers, 2nd Level Laundry. Designer Eat-In Kitchen/Center Island, Granite Countertop, Gas Stove with Chimney Hood Fan, Counter Depth Fridge, Kitchen Under Cabinet Lighting , Custom Blinds throughout House,2 Custom Closet on Main Floor, Glass and Metal Stairs Railing, Marble Countertop on all Bathrooms ,Computer Lounge on 2nd Floor, Professionally Finished W/O Basement With 3 Piece Bathroom and Large Windows , Surround Sound and Bar with Mini Fridge. Direct access from Garage to the House, Interlock Walkway, Stone Front Entrance Porch, $$$ Spent In Upgrades. Walking Distance To Lake Wilcox, Bike Trail, Oak Ridges Park, Minutes Away From Hwy 404.
详情
- 上市时间: Wednesday, April 03, 2024
- 3D看房: View Virtual Tour for 137 Dariole Drive
- 城市: Richmond Hill
- 社区: Oak Ridges Lake Wilcox
- 详细地址: 137 Dariole Drive, Richmond Hill, L4E 5B6, Ontario, Canada
- 客厅: Open Concept, Hardwood Floor, Combined W/Dining
- 厨房: Backsplash, Double Sink, Quartz Counter
- 挂盘公司: Golden Gates Realty Inc. - Disclaimer: The information contained in this listing has not been verified by Golden Gates Realty Inc. and should be verified by the buyer.

