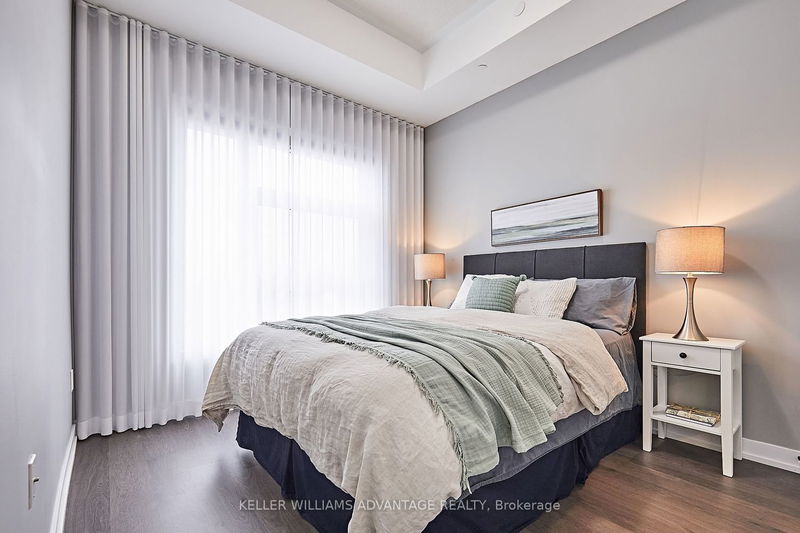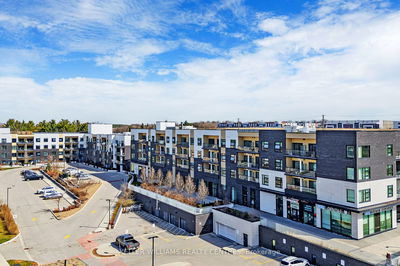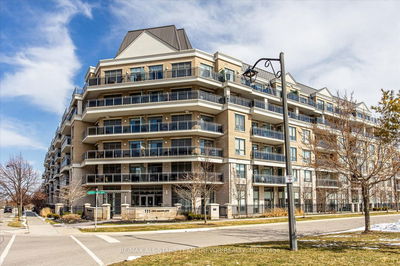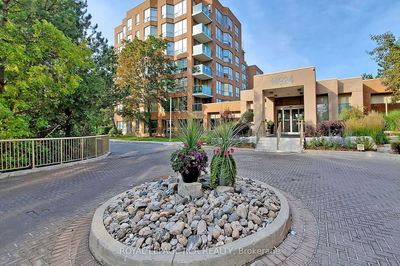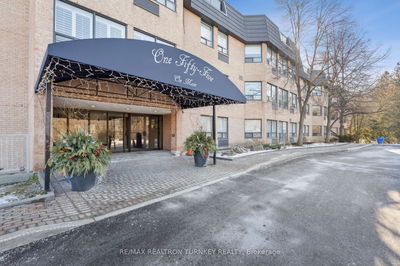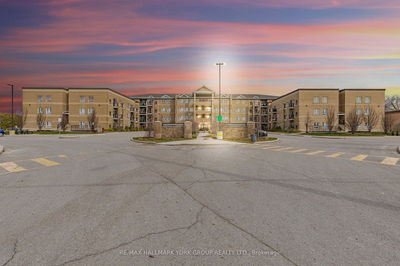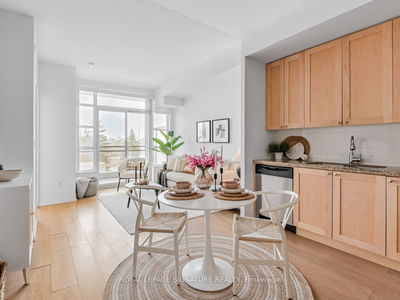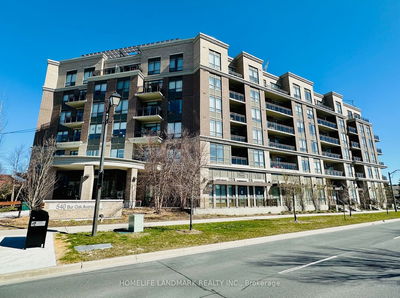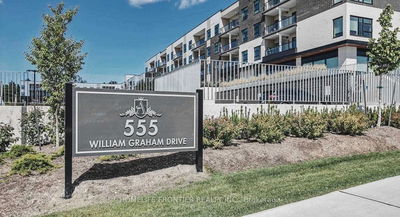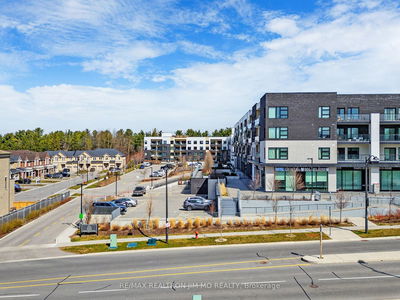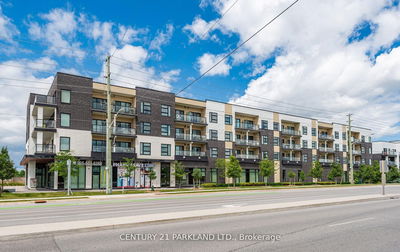Welcome to The Arbors in Aurora! This charming 1 bedroom plus den unit offers the perfect blend of comfort, convenience, and contemporary living. Perfect for investors, first time home buyers, or for those looking to downsize. This unit comes with warm laminate hardwood flooring that stretches seamlessly throughout the space. The open-concept living/dining room combo provides ample space for both relaxation and entertainment, with a convenient walk-out to your private balcony, where you can enjoy morning coffee or evening sunsets. The stylish kitchen features a breakfast bar, stainless steel appliances, and a sleek backsplash that adds a touch of elegance to the space. Retreat to the inviting primary bedroom, boasting a large window that floods the room with natural light, his & hers closets for ample storage, and direct access to the 4-piece bath complete with a relaxing tub. The den offers versatility, perfect for a work-from-home setup, hobby room, or study/reading area. Plus, enjoy the convenience of ensuite laundry right within your unit. Parking is a breeze with a dedicated spot for 1 car, along with a storage locker. This unit offers a bright and serene living environment in a fantastic neighbourhood, close to walking trails and ample greenspace. As part of The Arbors community, residents enjoy a wealth of amenities including a gym, yoga room, party room, billiard room, reading room, bike storage, and more. Outdoor enthusiasts will appreciate the outdoor terrace with barbecue facilities, while pet owners will love the convenience of the pet washing station. With a dedicated concierge and visitor parking, The Arbors provides the ultimate in comfort and convenience for its residents. Don't miss your chance to experience luxury living in this vibrant community. Schedule your showing today!
详情
- 上市时间: Wednesday, April 03, 2024
- 3D看房: View Virtual Tour for 426-555 William Graham Drive
- 城市: Aurora
- 社区: Rural Aurora
- 详细地址: 426-555 William Graham Drive, Aurora, L4G 7C4, Ontario, Canada
- 客厅: Combined W/Dining, W/O To Balcony
- 厨房: Flat
- 挂盘公司: Keller Williams Advantage Realty - Disclaimer: The information contained in this listing has not been verified by Keller Williams Advantage Realty and should be verified by the buyer.

















