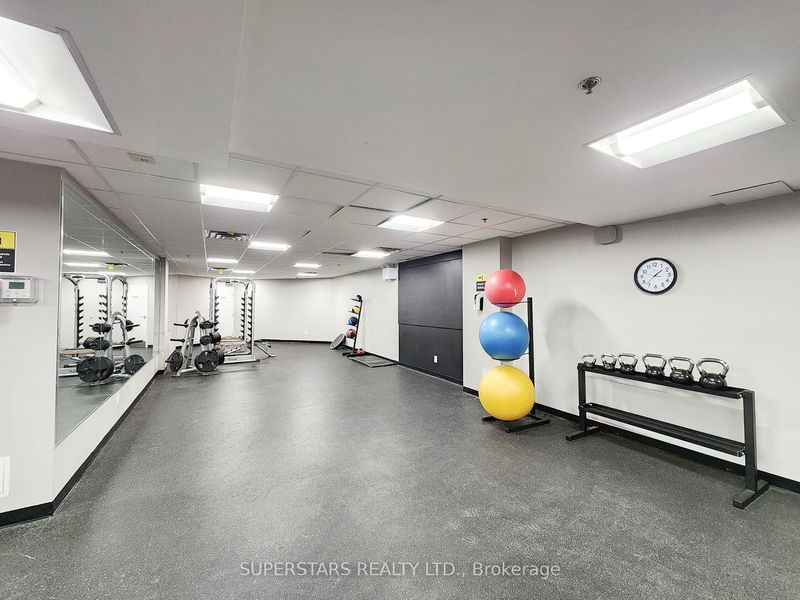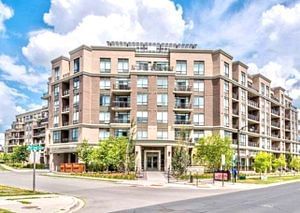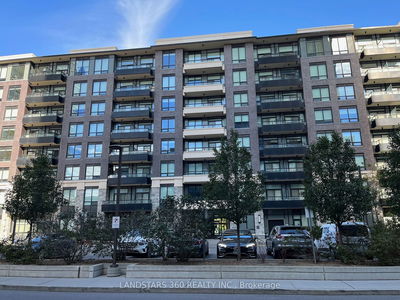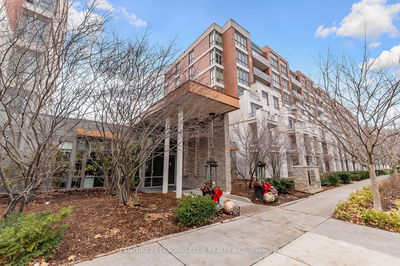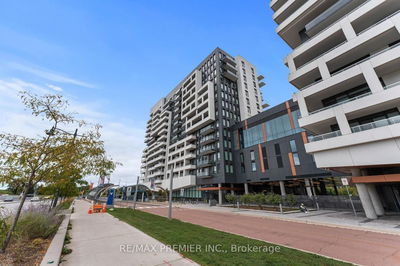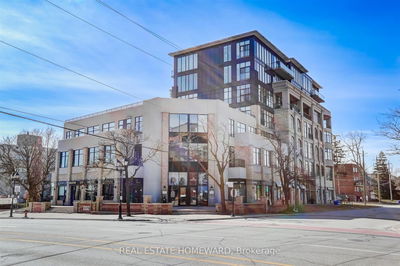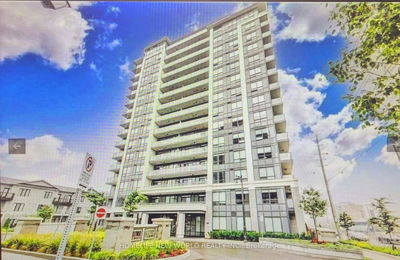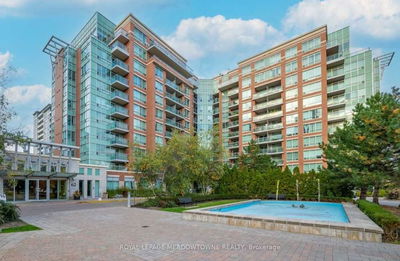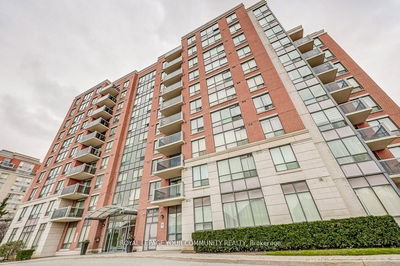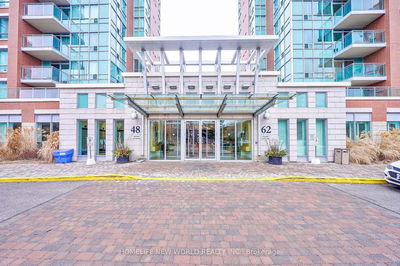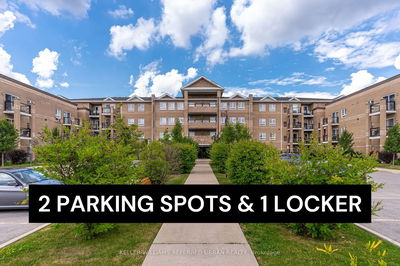Spacious & Functional Open Concept 1+1 Bedroom W/ A Den That Can Be Used As Bedroom Or Office. Modern Peninsula Style Kitchen W/ Tons Of Counter & Cabinet Space, Under-Cabinet Lighting, Stone Countertop, Elegant Backsplash, Stainless Steel Appliances. Soak In The Sun At The Breakfast/Coffee Table While Overlooking Garden From The 2nd Floor For Extra Peace & Quietness. Unit Is Freshly Painted, Brand New Modernized LED Lights Installed Thru-Out. Bathroom Includes Upgraded Mirrors Cabinet W/ LED lighting, Built-In Linen Closet. Walking Distance To Go Transit, Public Transit, Parks, School, Groceries, Restaurant & Shops. Mins Drive Away To 404, 407, Hoover Park Smart Centre, Markham Stouffville Hospital. Affordable Unit Perfect For 1st Time Buyers or Downsizers.
详情
- 上市时间: Friday, March 22, 2024
- 城市: Whitchurch-Stouffville
- 社区: Stouffville
- 交叉路口: Main St & 9th Line
- 详细地址: 2224-481 Rupert Avenue, Whitchurch-Stouffville, L4A 1Y7, Ontario, Canada
- 厨房: Stainless Steel Appl, Ceramic Back Splash, Double Sink
- 客厅: Laminate, Combined W/厨房, O/Looks Garden
- 挂盘公司: Superstars Realty Ltd. - Disclaimer: The information contained in this listing has not been verified by Superstars Realty Ltd. and should be verified by the buyer.















