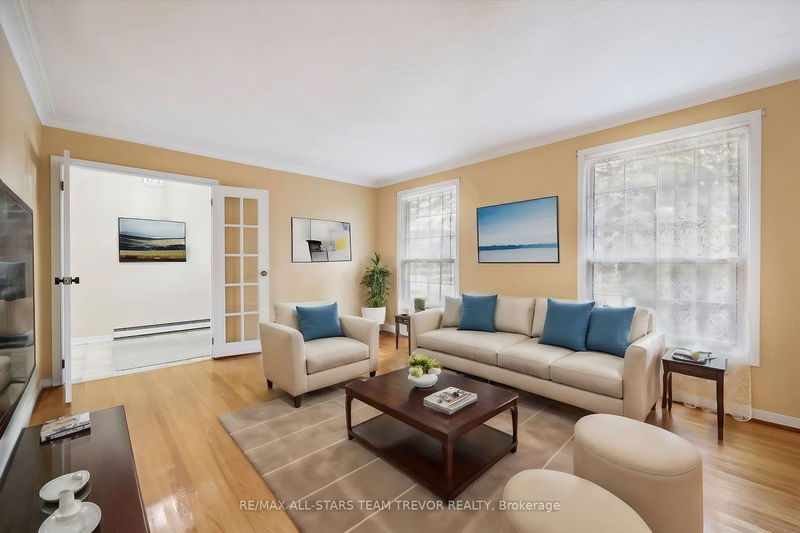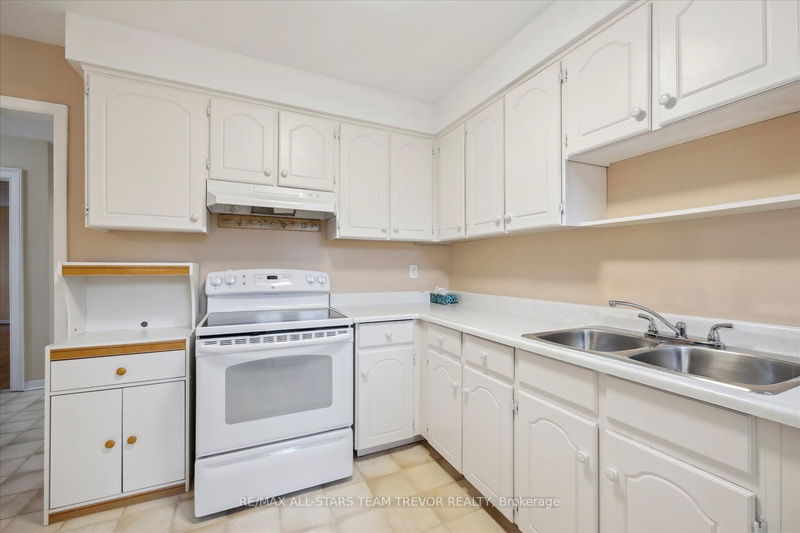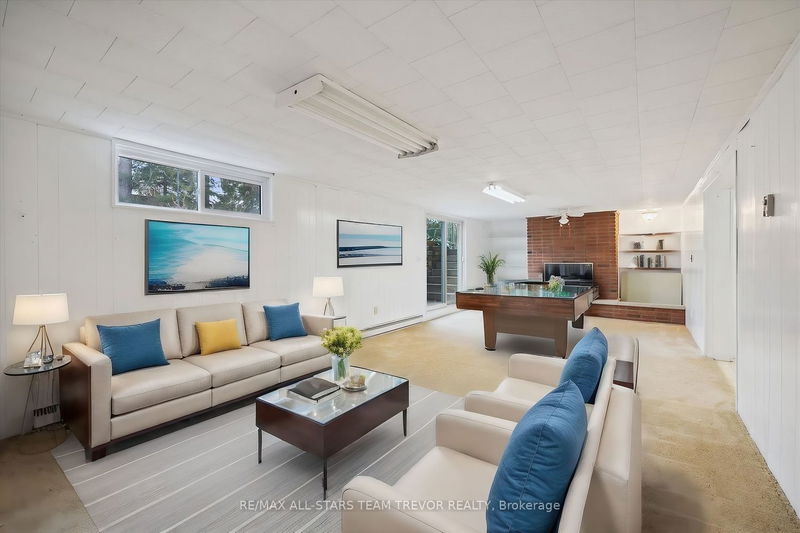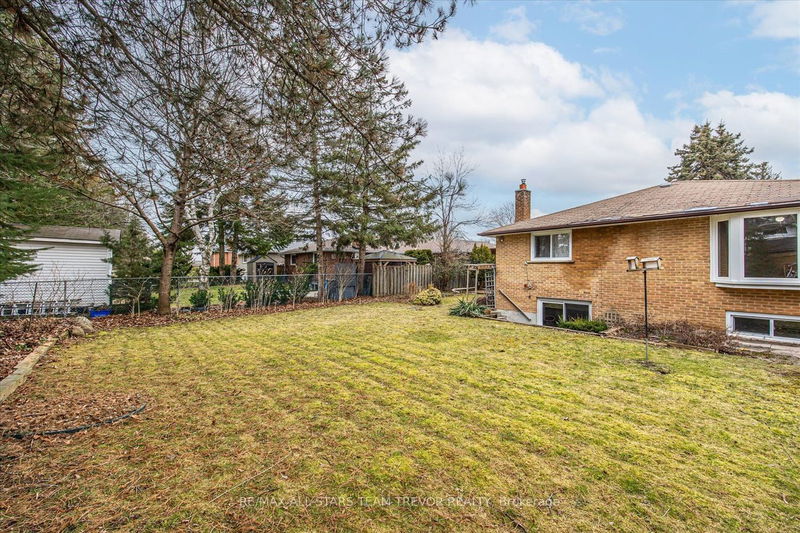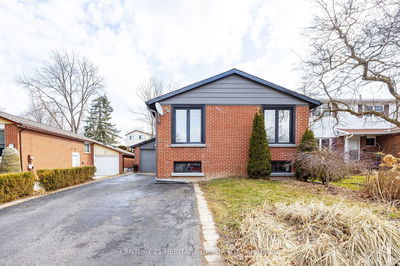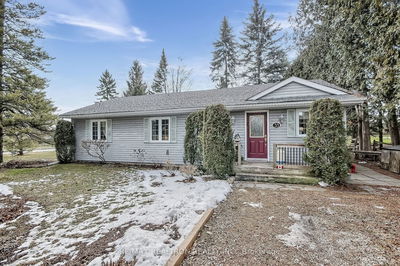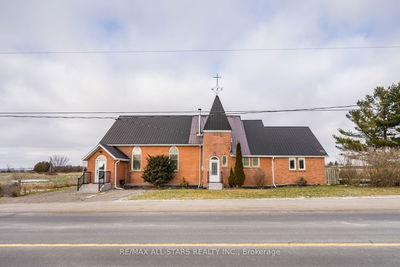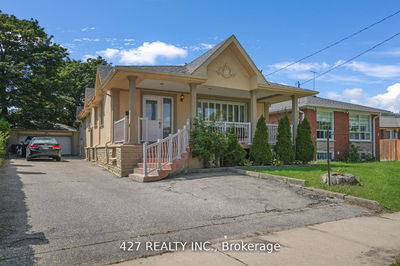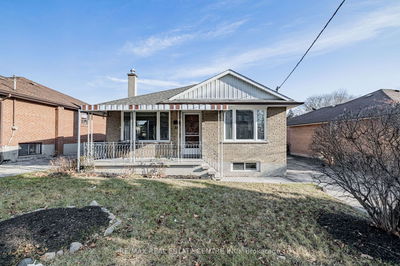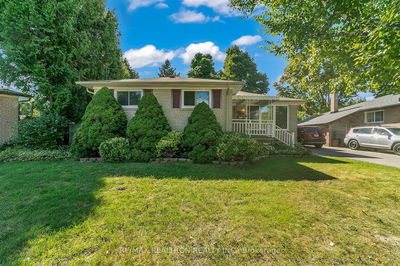Lovely 1,436 square foot bungalow with a full finished walkout basement which doubles your living space & offers lots of potential for an in-law suite. Double door entry to the spacious foyer, separate living room & dining room with hardwood flooring & french doors, spacious eat in kitchen with walk out to back deck, 3 bedrooms on main & 2 bedrooms on lower. Office on lower level, as well as a very large family room with pellet insert fireplace & walk out to the back yard. Spacious double garage with convenient man door walk through to mature private fenced back yard. Oversized 60'x125' lot located on a mature tree-lined pretty street in the desirable Aurora Highlands neighbourhood amongst multi-million dollar homes. Close to schools, shopping/amenities, park & public transit.
详情
- 上市时间: Wednesday, April 03, 2024
- 3D看房: View Virtual Tour for 59 Fairway Drive
- 城市: Aurora
- 社区: Aurora Highlands
- 交叉路口: Yonge St & Golf Links Dr
- 详细地址: 59 Fairway Drive, Aurora, L4G 2H3, Ontario, Canada
- 厨房: Linoleum, Eat-In Kitchen, W/O To Deck
- 客厅: Hardwood Floor, French Doors, Window
- 家庭房: Broadloom, Fireplace, W/O To Yard
- 挂盘公司: Re/Max All-Stars Team Trevor Realty - Disclaimer: The information contained in this listing has not been verified by Re/Max All-Stars Team Trevor Realty and should be verified by the buyer.



