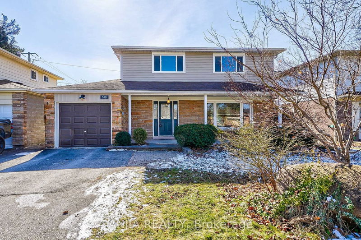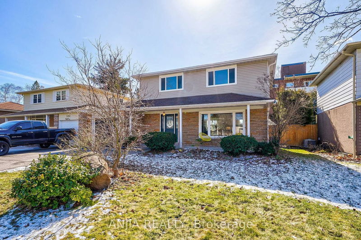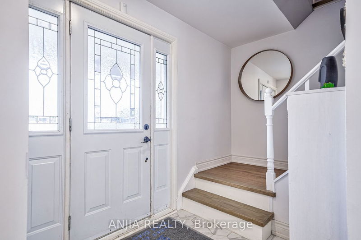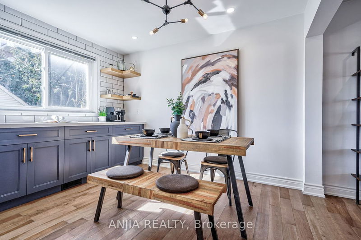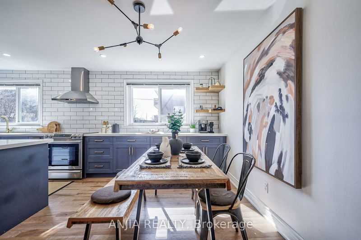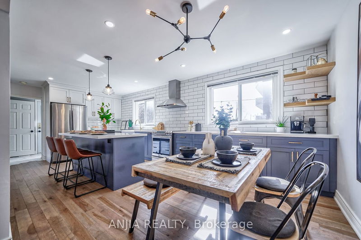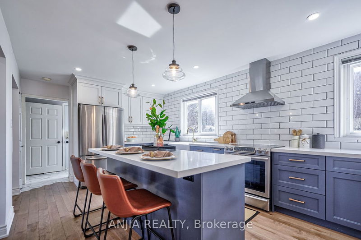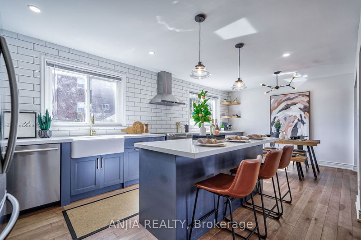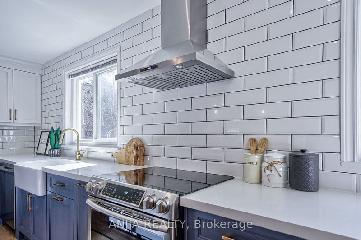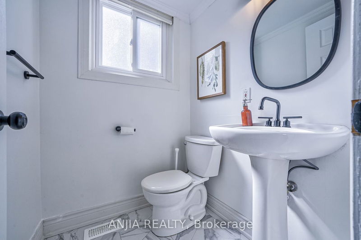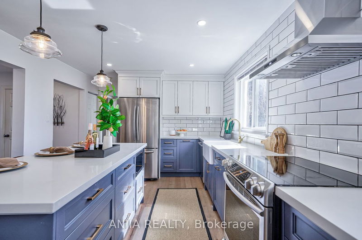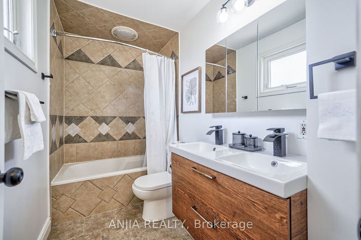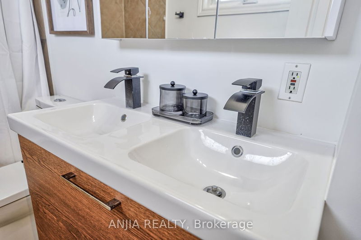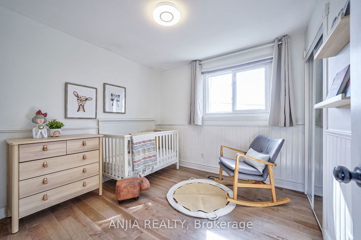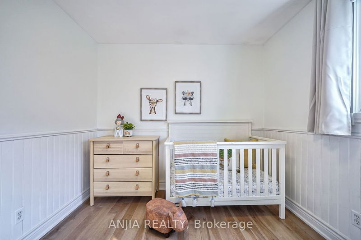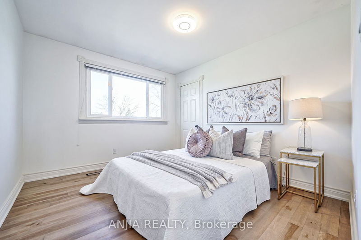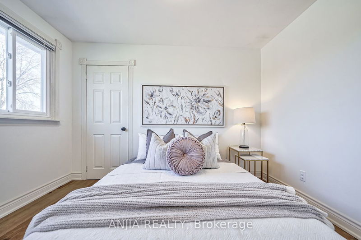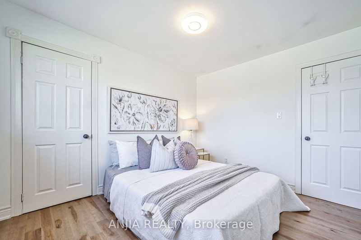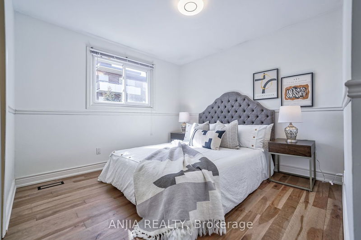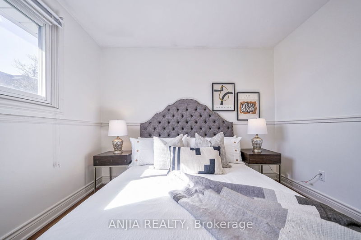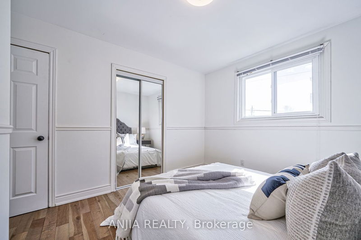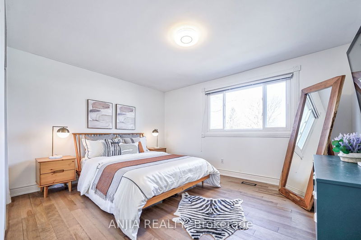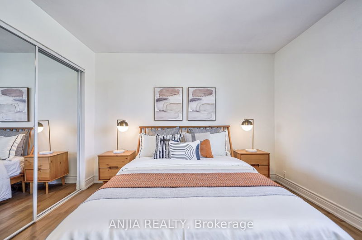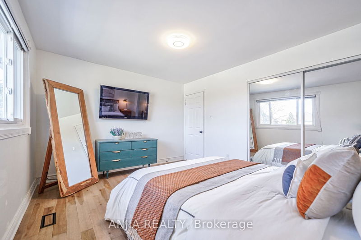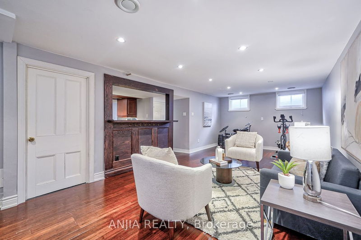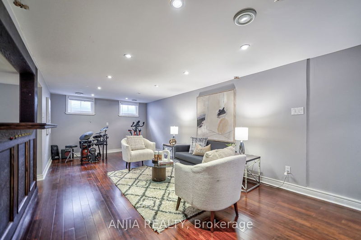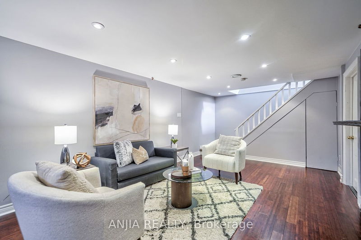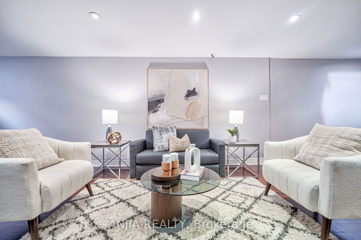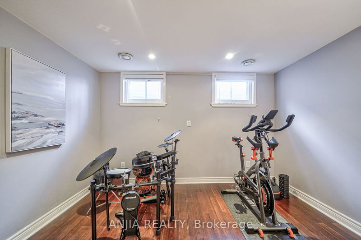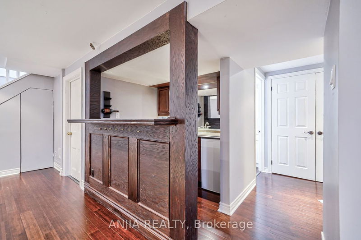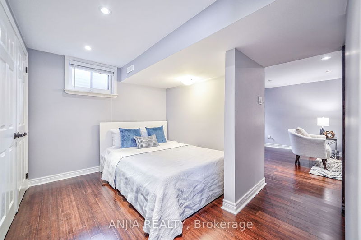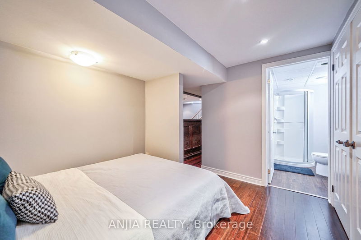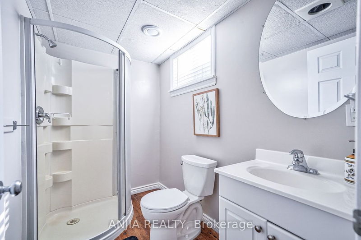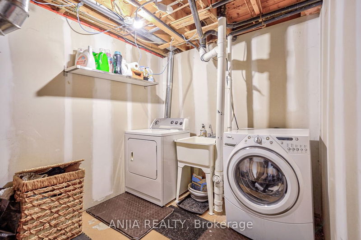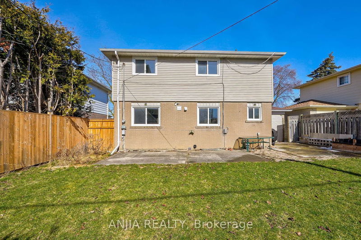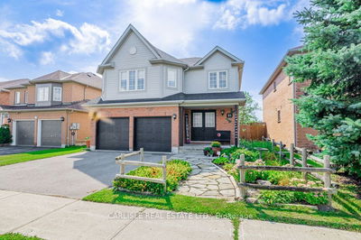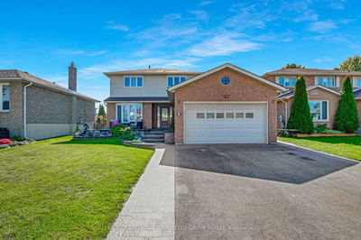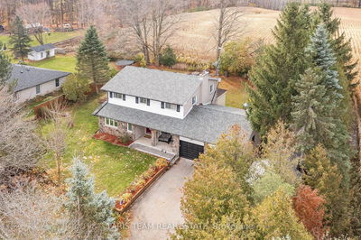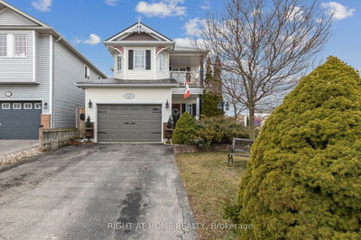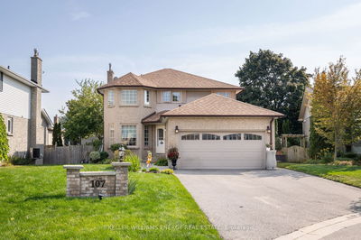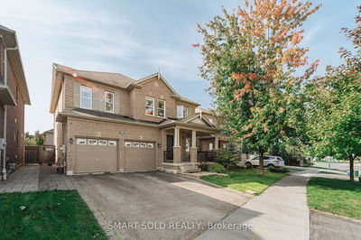Welcome to 510 Elm Road, a Spacious & Bright 4 Bed 3 Bath Single Garage Detached Home in the Heart of Stouffville. House Sits on a Premium Wide Lot in a Mature Part of Town. 1st & 2nd Floors Fully Renovated in 2020 to Include: Open Concept Layout, New Hardwood & Ceramic Tile Floors, Large Upgraded Kitchen W/ Generously Sized Island, Quartz Countertops, Counter-to-Ceiling Backsplash, S.S. Appliances (3-Rack Dishwasher, Induction Range, Chimney Style Range Hood, French Door Fridge), & Custom Floating Shelves & Cabinetry. New Door Knobs, Lighting & Faucets. 2/F Washroom Renovated in 2023. Large Window Overlooking Front Yard. Fully Fenced Backyard W/ Garden Shed & New Fence on One Side (2021). Potential Separate Entrance from Side Yard to Beautifully Finished Basement C/W 3Pc Bathroom, Wet Bar, Rec Room & Potential Bedroom. Mins to Top Ranking Glad Park P.S. & Stouffville District S.S. Close to Go Train, Shopping, Restaurants, Transit & Easy Access to Major Highways.
详情
- 上市时间: Tuesday, April 02, 2024
- 城市: Whitchurch-Stouffville
- 社区: Stouffville
- 交叉路口: Main St & Ninth Line
- 详细地址: 510 Elm Road, Whitchurch-Stouffville, L4A 1W8, Ontario, Canada
- 客厅: Hardwood Floor, Large Window, O/Looks Frontyard
- 厨房: Hardwood Floor, Renovated, Open Concept
- 挂盘公司: Anjia Realty - Disclaimer: The information contained in this listing has not been verified by Anjia Realty and should be verified by the buyer.

