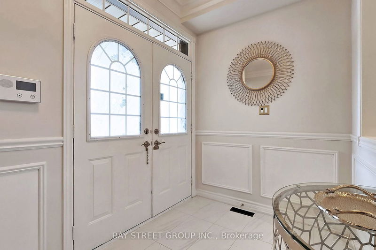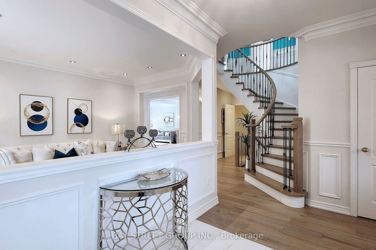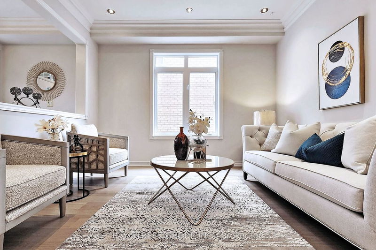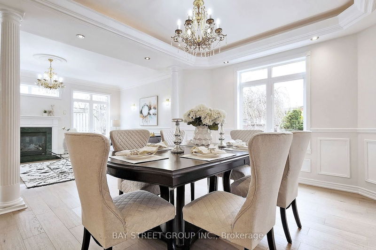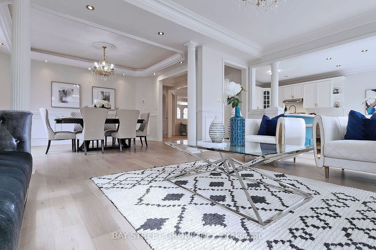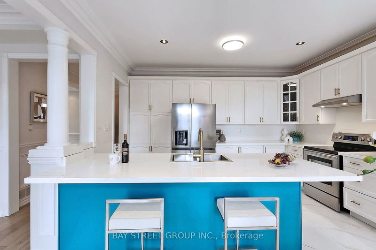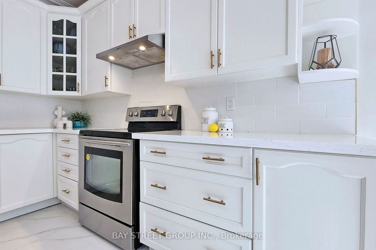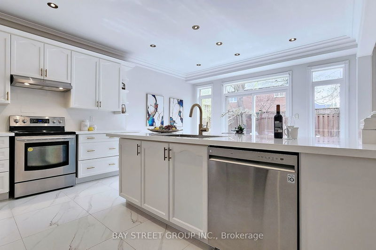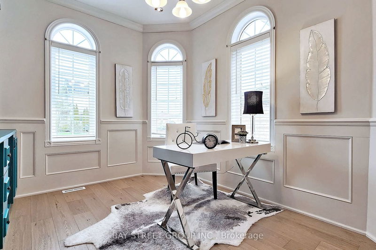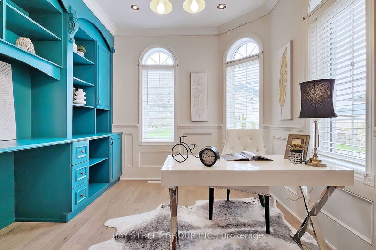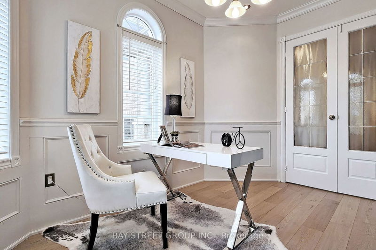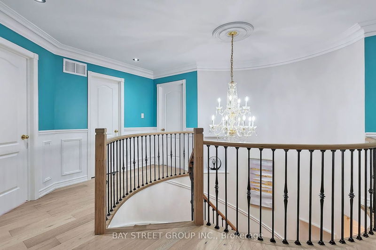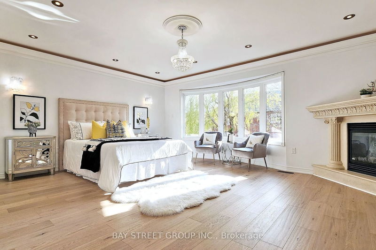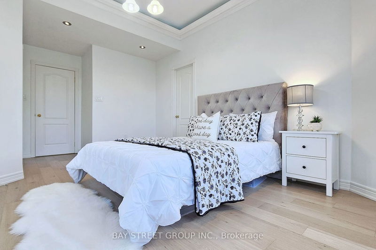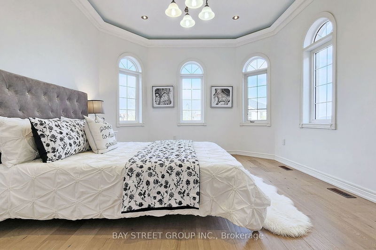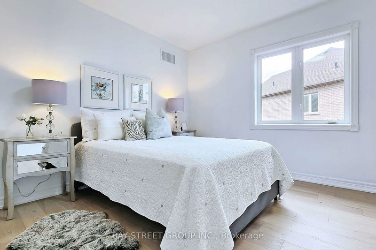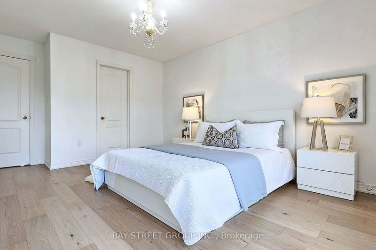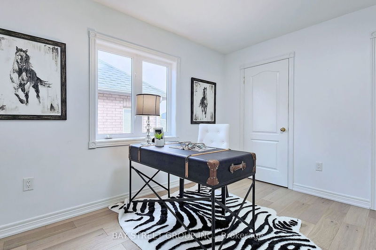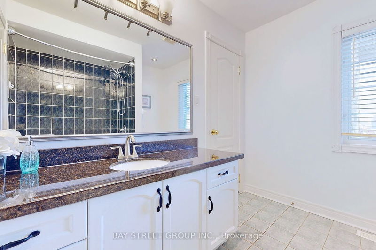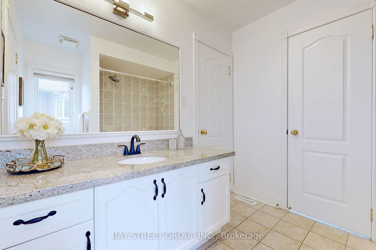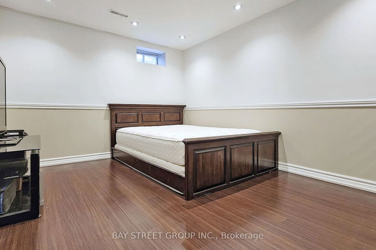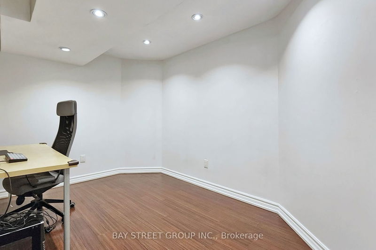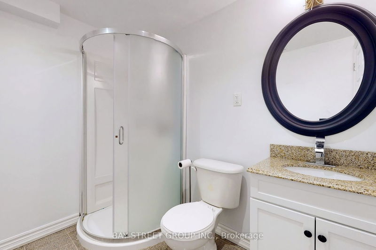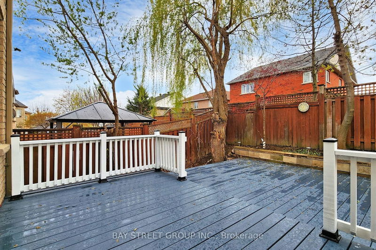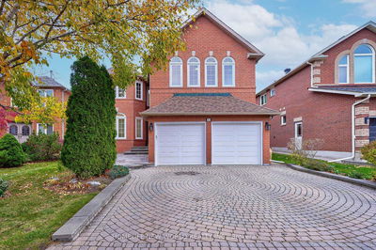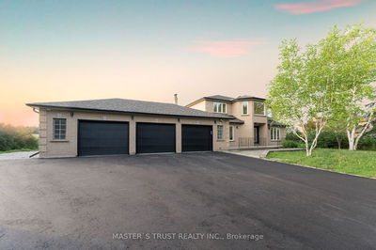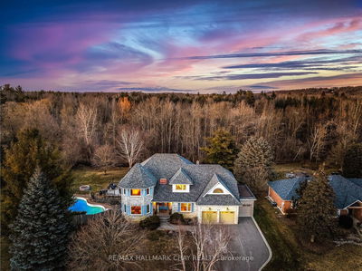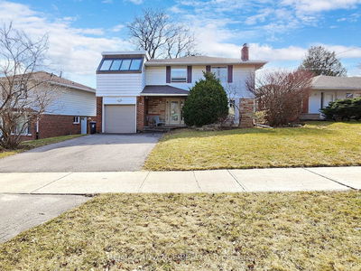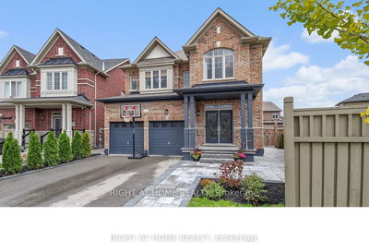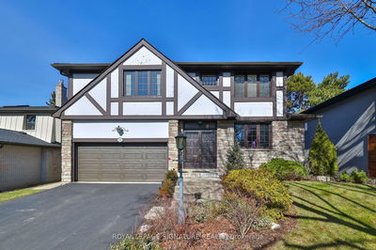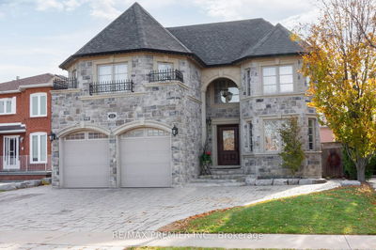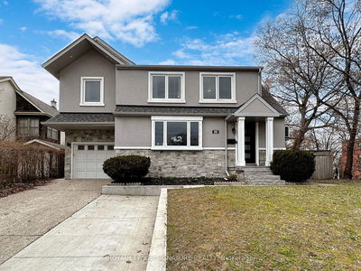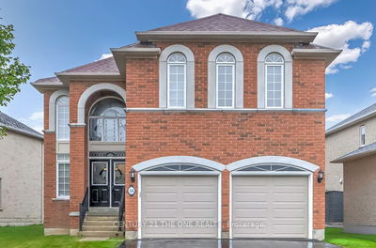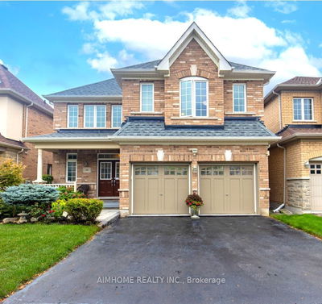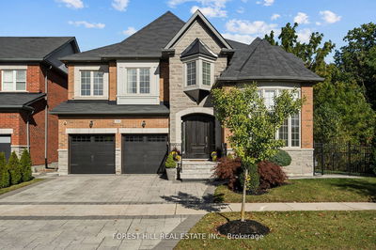Absolutely Amazing Home With Extensive Upgrades & Renovations In Prestigious Jefferson Forest In Highly Demanding Richmond Hill High School Zone.Move-In Condition.Bright House With An Amazing Layout. Over3400 Sf Plus1549 Sf Finished Bsmt.Stone/Brick Exterior. Double Door Entry.Crown Molding And Wainscoting Thru-Out.Tons Of Pot Lights,Curved Stairs.Open Concept Kitchen With Extended Central Islands.Breakfast Area Walk To Large Deck, Bbq Area W/ Firepit In Backyard. Office With B/I Shelve And Landray Room On Main Floor,Plus A Formal Living Dining Room .3 Gas Fireplaces. Master Br W/5Pc Ensuite W/Her&His Cloest. 4 Bdrms W/Semi Ensuite.Basement With Wet Bar,Rec Rm,Multi Purpose Media Rm W/Soundproof,Bdrm& Full Bathrm,Fireplace Roof (2016), Furnace & Insulation (2020), Ac(2021). Top Ranking School Zone-Trillium Woods Ps & Richmond Hill Hs.
详情
- 上市时间: Saturday, March 30, 2024
- 3D看房: View Virtual Tour for 12 Marble Bridge Drive
- 城市: Richmond Hill
- 社区: Jefferson
- 交叉路口: Bayview/19th Ave
- 详细地址: 12 Marble Bridge Drive, Richmond Hill, L4E 4J9, Ontario, Canada
- 客厅: Hardwood Floor
- 家庭房: Fireplace, Hardwood Floor, Moulded Ceiling
- 厨房: Breakfast Area, Ceramic Floor
- 挂盘公司: Bay Street Group Inc. - Disclaimer: The information contained in this listing has not been verified by Bay Street Group Inc. and should be verified by the buyer.


