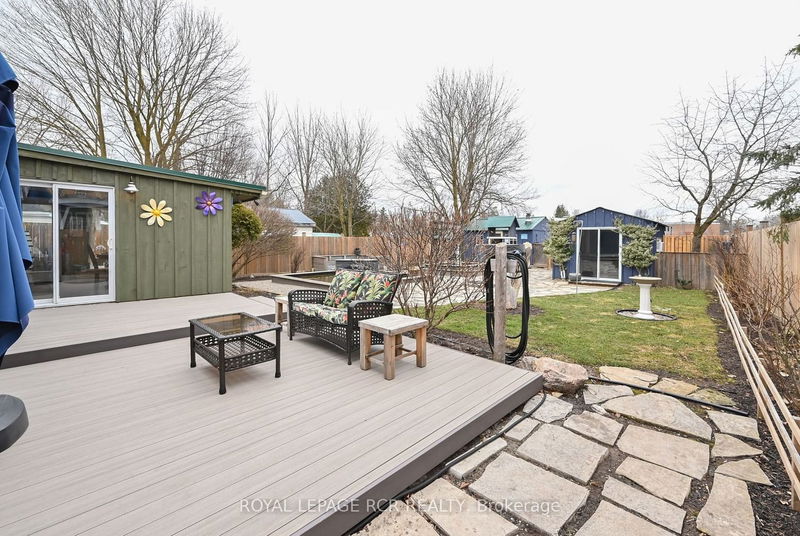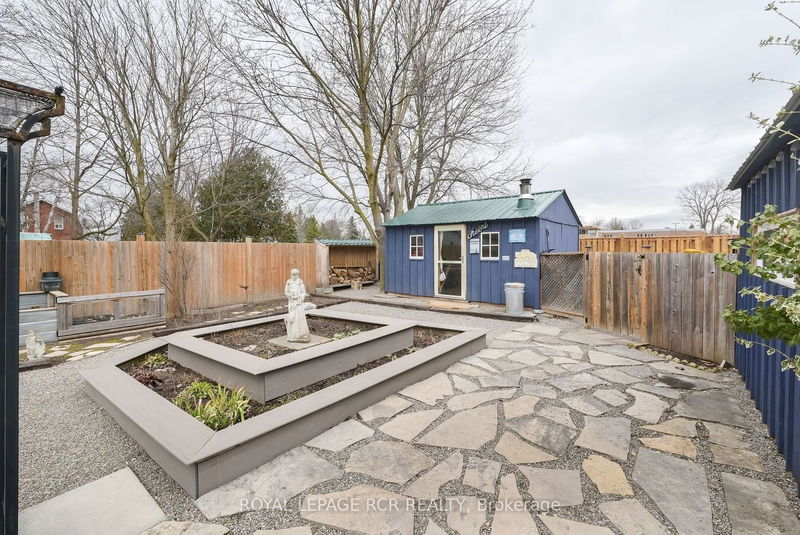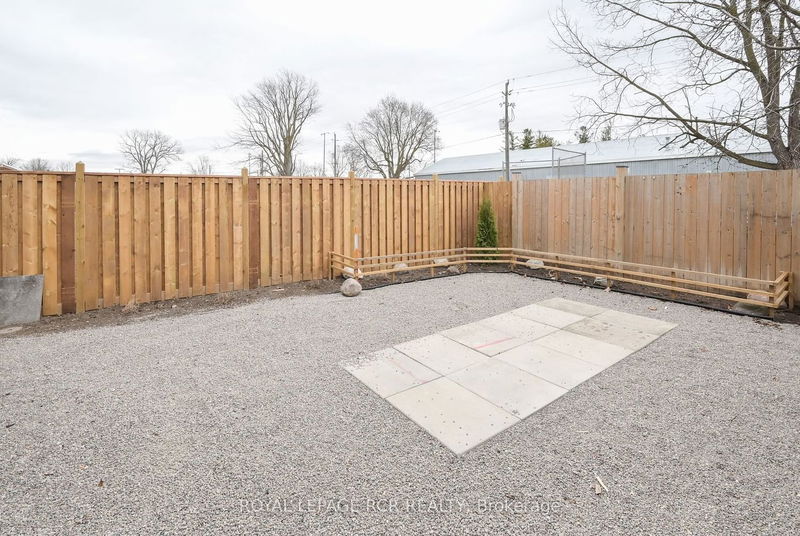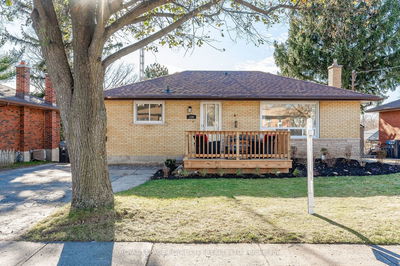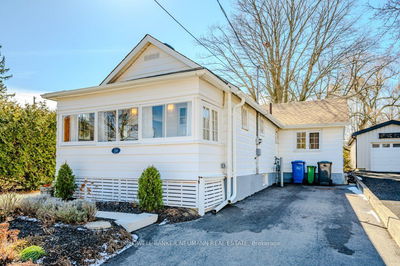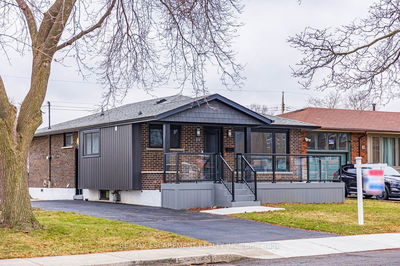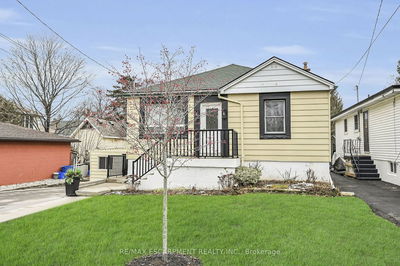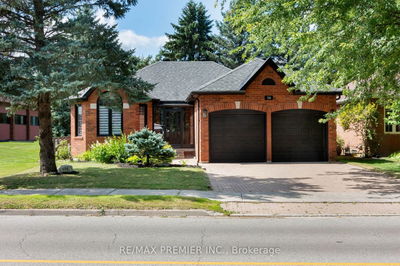Welcome to your dream bungalow nestled in the serene heart of Alliston and steps away from the Gibson Centre! Situated on a tranquil street with no neighbours behind, this charming 2+1 bedroom abode offers a perfect blend of comfort, convenience, and natural beauty. As you step inside, you'll be greeted by a warm and inviting atmosphere, with a living area that boasts abundant natural light filtering through the numerous windows. The beautiful eat-in kitchen features ample storage space, stainless steel appliances, and panoramic views of the picturesque surroundings. Downstairs, the finished basement offers additional living space, complete with a cozy living room, an extra bedroom, and a convenient bathroom, providing ample room for relaxation and entertainment. Step outside and discover your own private oasis a gardener's paradise awaits you! Admire the fully landscaped yard, complete with a stunning pond and lush greenery, perfect for enjoying peaceful moments or entertaining guests on warm summer evenings. The composite decking (2023) provides an ideal spot for unwinding and soaking in the tranquil ambiance. But the allure doesn't end there this property also features two outbuildings to cater to your hobbies and interests. One outbuilding is climate controlled and insulated, equipped with power, making it an ideal space for a bunkie, office or studio where creativity can flourish. The second outbuilding serves as a workshop, also with power and a wood stove for heat in the winter months offering plenty of room for tinkering and DIY projects. With its ideal location, thoughtful amenities, and serene surroundings, this bungalow epitomizes the essence of comfortable and convenient living. Don't miss the opportunity to make this your forever home schedule a viewing today and prepare to be captivated by all it has to offer!
详情
- 上市时间: Thursday, March 28, 2024
- 3D看房: View Virtual Tour for 111 Paris Street
- 城市: New Tecumseth
- 社区: Alliston
- 交叉路口: Victoria St. W. & Paris St
- 详细地址: 111 Paris Street, New Tecumseth, L9R 1E4, Ontario, Canada
- 客厅: Hardwood Floor, Picture Window
- 厨房: Combined W/Dining, Sliding Doors, W/O To Deck
- 客厅: Vinyl Floor
- 挂盘公司: Royal Lepage Rcr Realty - Disclaimer: The information contained in this listing has not been verified by Royal Lepage Rcr Realty and should be verified by the buyer.




























