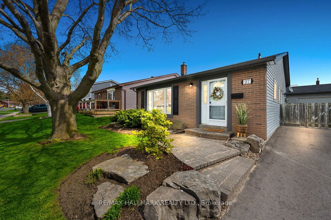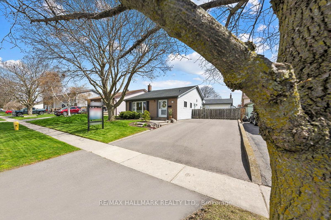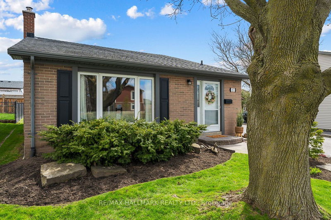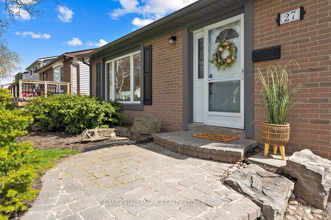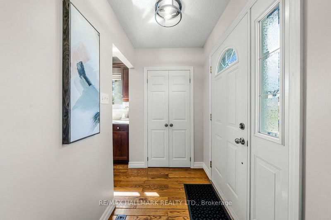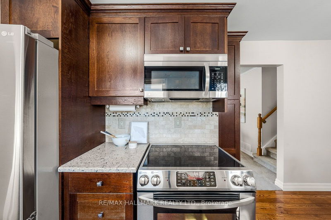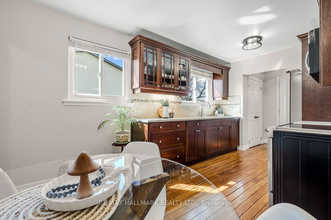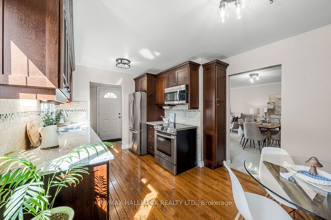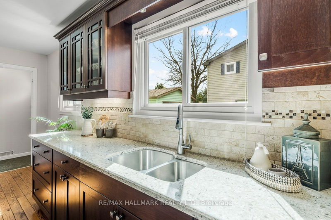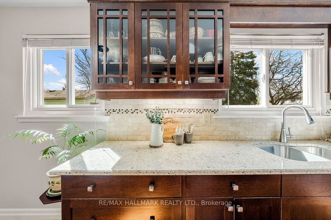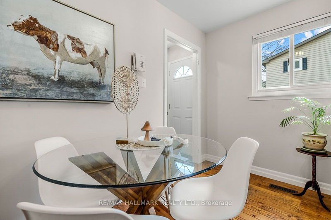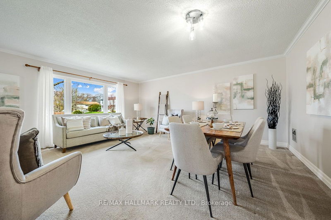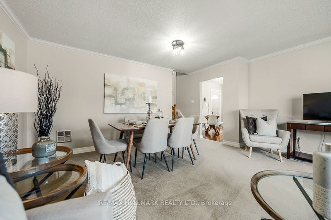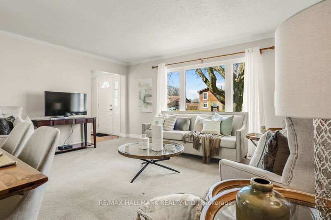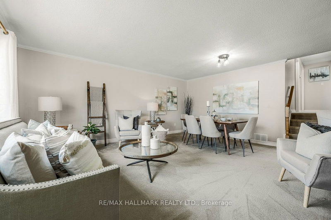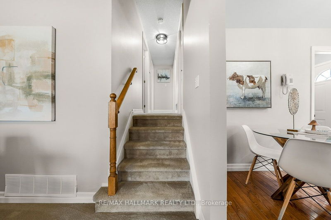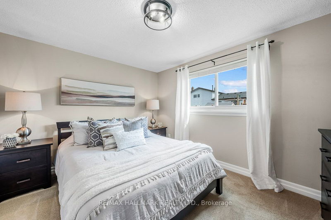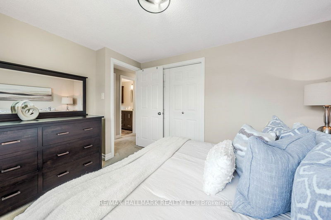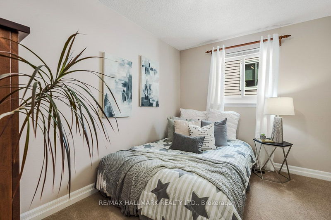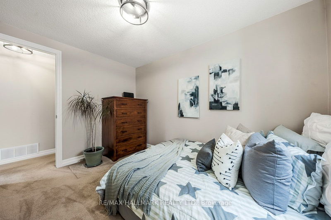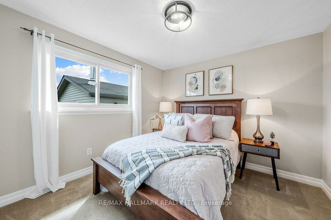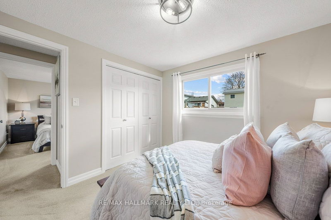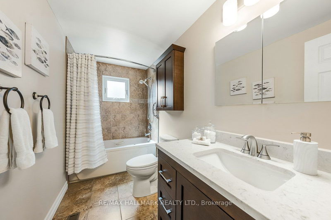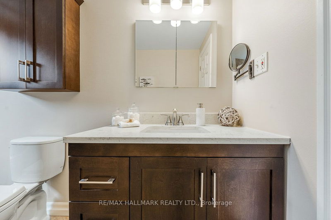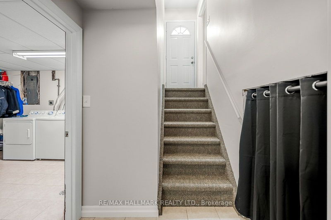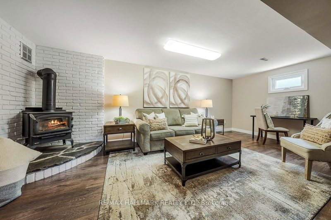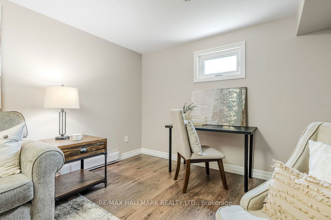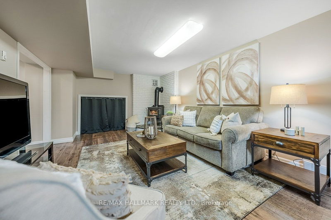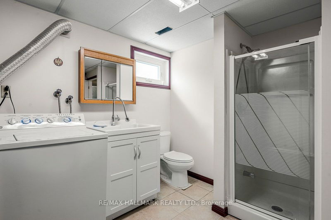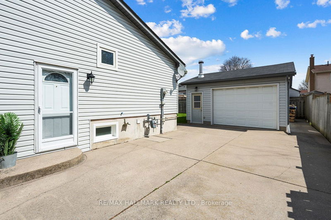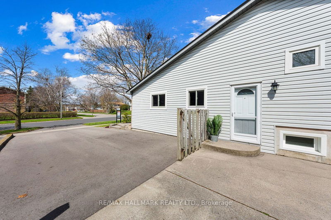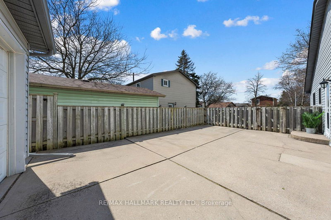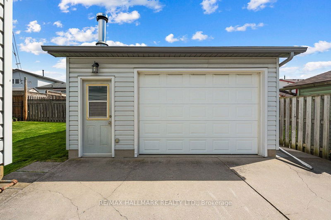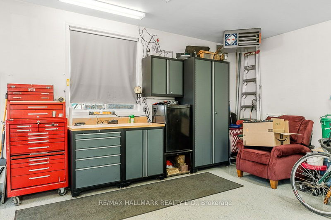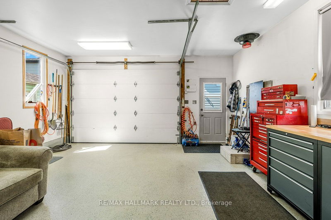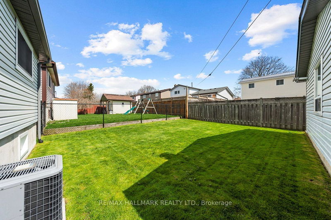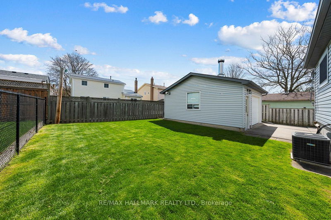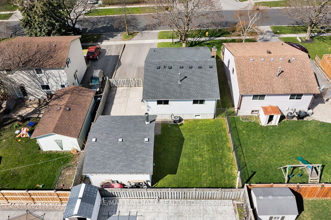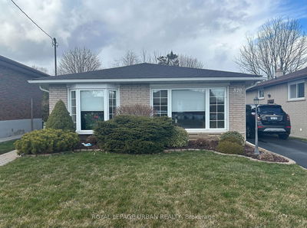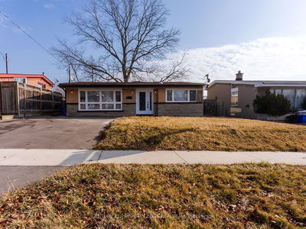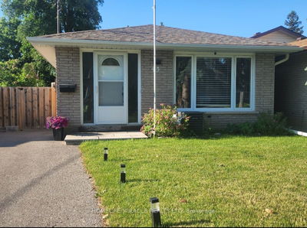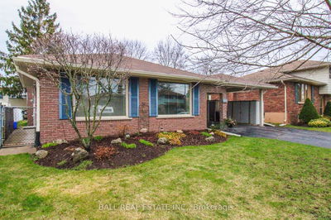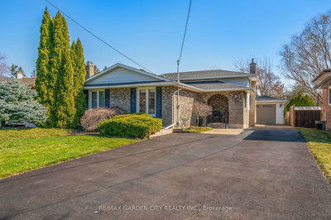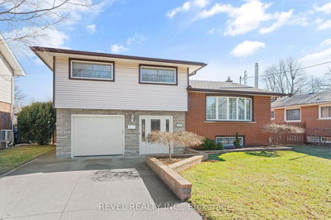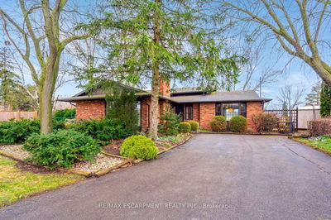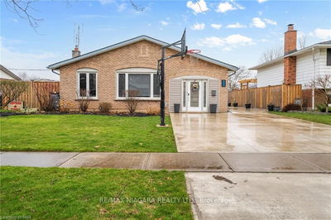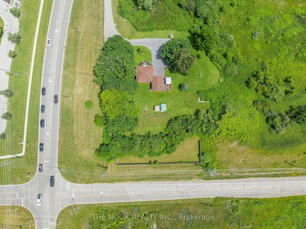Nestled in a quiet area of Bowmanville, 27 Roser Cres is a 3-level back split offering 3 bds & 2 baths! This is the first time the home has been offered for sale in decades = your opportunity to enjoy the results of the current owners' loving attention to detail! Instant curb appeal with the well-paved, double driveway, the west-facing front yard, the mature tree, and the inviting interlocked brick walkway that leads to the front entrance. The kitchen blends classic charm & modern functionality, where gleaming s/steel appliances (16) & rich wooden cabinetry (10) with under cabinet lighting create a harmonious balance. The Quartz countertops (21) provide ample space for culinary adventures, while the natural light pours through the south-facing windows & blends with the interior lighting (24) offering a bright & airy atmosphere. The 3/4 solid oak floors add a touch of warmth, with a breakfast nook making this an eat-in kitchen. Living & dining room combination is a seamless blend of comfort & style, featuring a soft neutral colour palette as the large west-facing picture window drenches the room in natural light, highlighting the plush carpeting (17). Up the half flight of stairs to the bedrooms, you will find each room is spacious & bright, with good-sized closets and windows, while 2 of the rooms overlook the backyard! Finish the upper level with a beautifully updated 4 pc bathroom, including a jet soaker tub, recessed mirror & stone-topped vanity with great counter space! Down to the finished lower level (updated 17) you will find a sizeable rec rm, with laminate flooring, an air-tight wood stove, & access to additional storage in the crawl space. The spacious laundry room also offers a 3 pc bath! Step out the side door to a spacious patio enclosed within the fully fenced, level backyard that is simple to maintain! The side yard fencing opens for pedestrians & can also allow vehicle access to the spotless detached garage with new flrs & additional parking!
详情
- 上市时间: Thursday, April 25, 2024
- 3D看房: View Virtual Tour for 27 Roser Crescent
- 城市: Clarington
- 社区: Bowmanville
- 详细地址: 27 Roser Crescent, Clarington, L1C 3N7, Ontario, Canada
- 厨房: Stainless Steel Appl, Double Sink, Ceramic Back Splash
- 客厅: Combined W/Dining, Picture Window, Broadloom
- 挂盘公司: Re/Max Hallmark Realty Ltd. - Disclaimer: The information contained in this listing has not been verified by Re/Max Hallmark Realty Ltd. and should be verified by the buyer.

