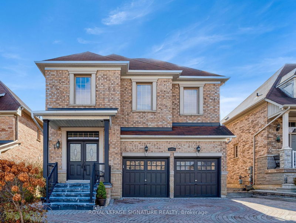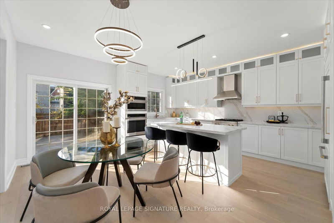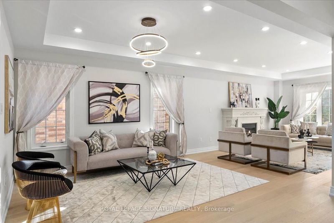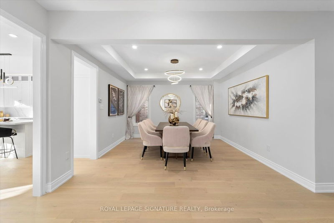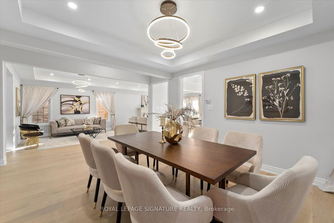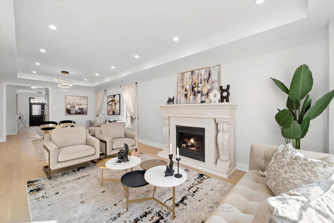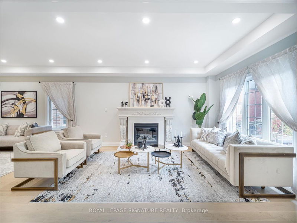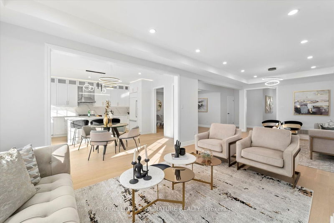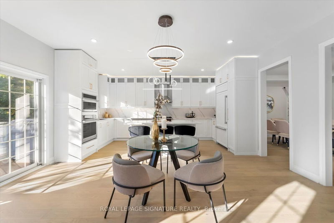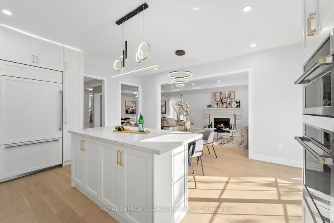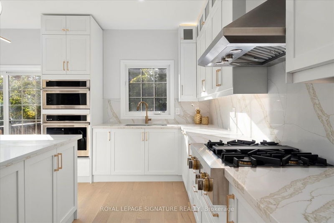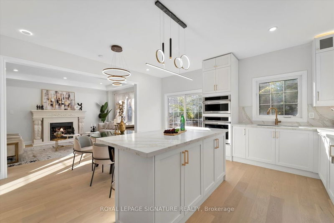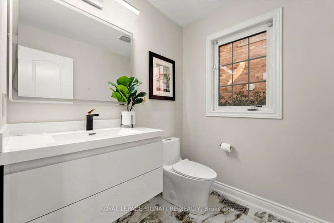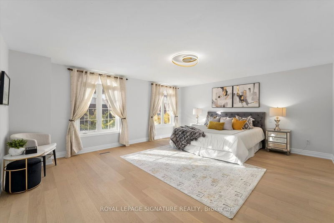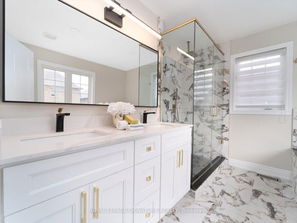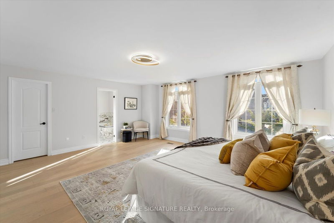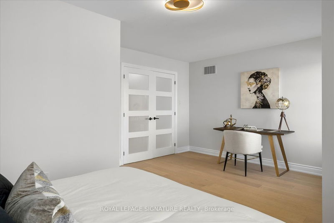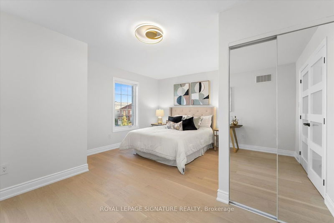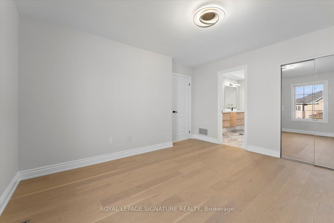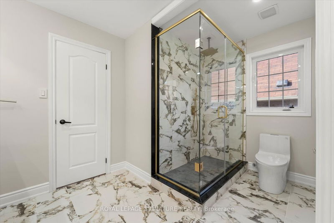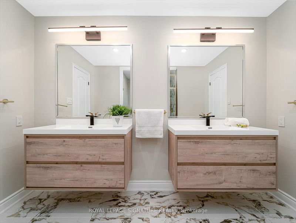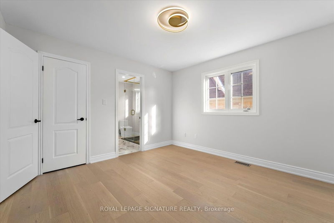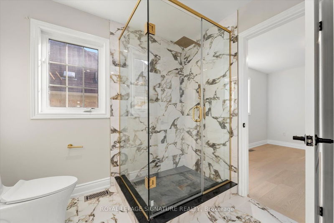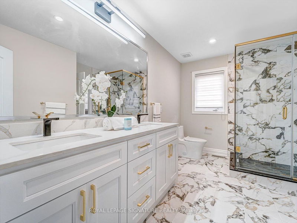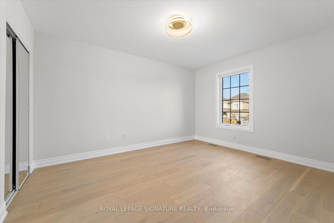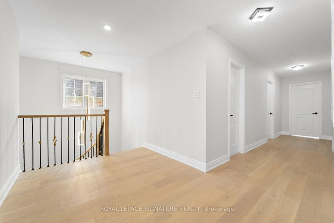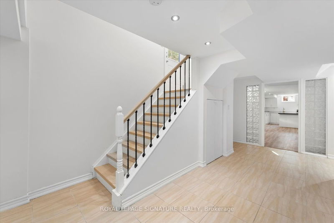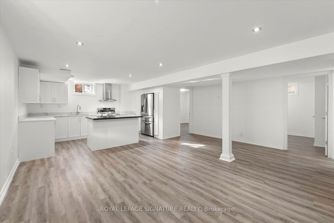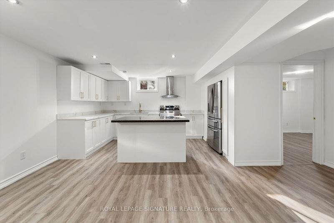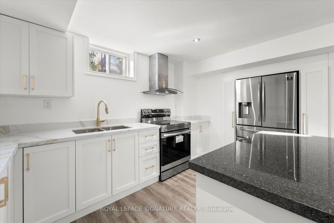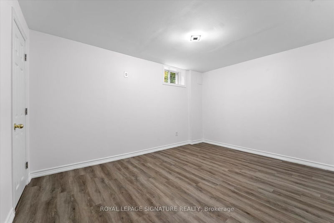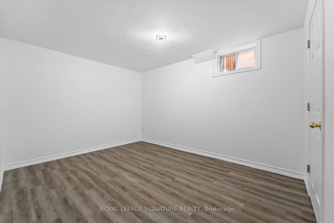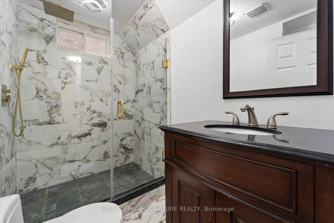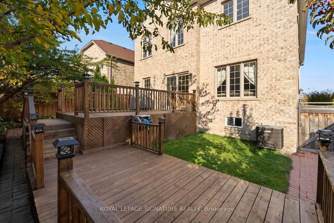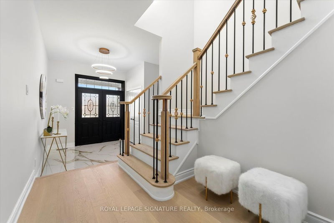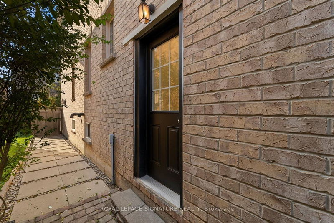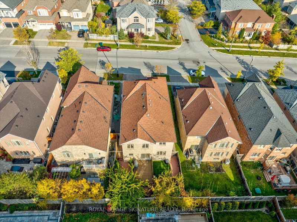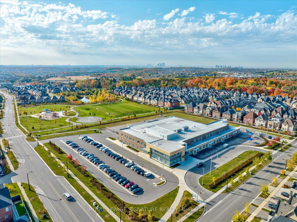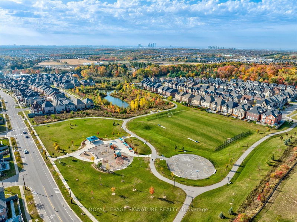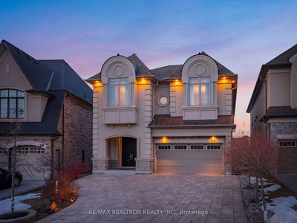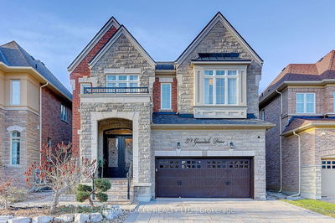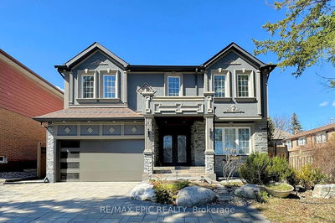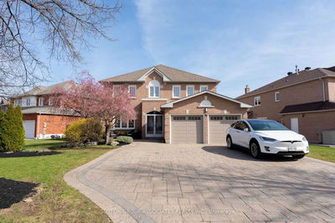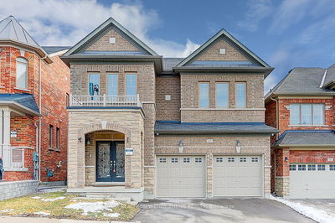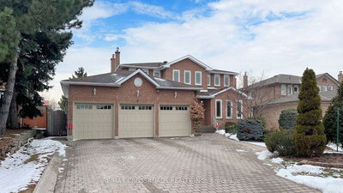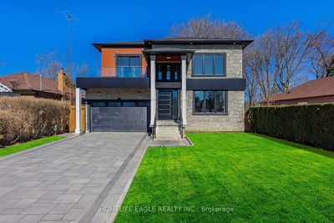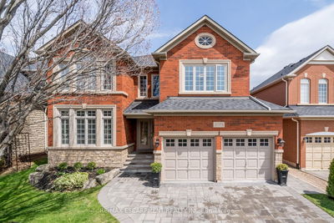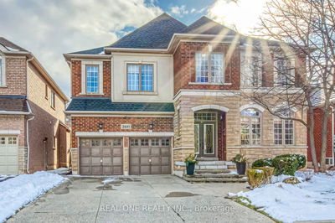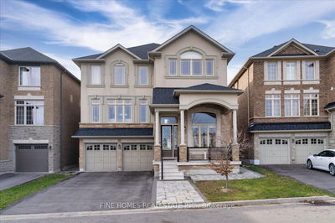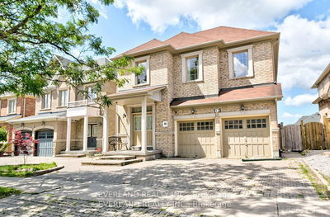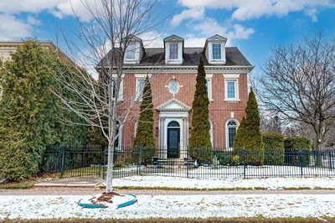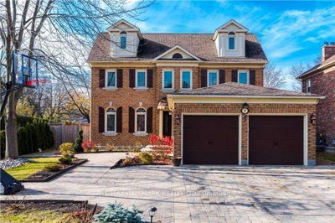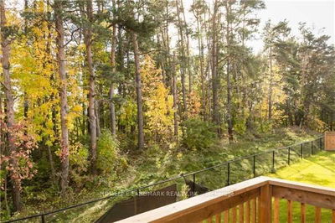Over 4700SF L.S. Dream Sun Filled Family Home W/ Total of 7 Br (5+2), 5 Wr, 2 Kitchens, 5 Car Spcs, 2 Br Basement Apartment W/Legal Separate Entrance, 2 Laundries (Lower and Main), Located On A Sunny South Exposure Lot In the prestigious Patterson community! High Ceiling Main FL. $$$Upgrades W/ Fancy Finishes & Workmanship; Stunning Chef's Kitchen W/ Breakfast Bar, Eat-In Dining & Pantry; High-End Monogram Fridge, Monogram Air Convection B/I Wall Oven & Microwave & Jenn-Air Gas Range, Elica SS Range Hood;Top-Notch Faucets, Hardwood Throughout! Large 5th Br can be used as both Br & Office! Breakfast Area Walk Out To The South Yard & Large Deck. 2 Laundries on Main & LL. Close to Richmond Hill Hospital, Lebovic Campus, Renowned Schools, Golf Clubs,Mill Pond, Downtown Richmond Hill, GO Station, Shops & Restaurants! Minutes to Playgrounds, Tennis Courts, Basketball Courts,Ball Diamond, Sports Fields, Skateboard Park, Sports Court & Trail! A Kind Luxury Residence That Has It All; Too Many To List!
详情
- 上市时间: Wednesday, March 20, 2024
- 3D看房: View Virtual Tour for 143 Queen Filomena Avenue
- 城市: Vaughan
- 社区: Patterson
- 交叉路口: Bathurst & Major Mackenzie
- 详细地址: 143 Queen Filomena Avenue, Vaughan, L6A 0H7, Ontario, Canada
- 客厅: Hardwood Floor, Open Concept, Large Window
- 家庭房: Fireplace, Picture Window, Open Concept
- 厨房: B/I Appliances, Centre Island, Modern Kitchen
- 客厅: Open Concept, Combined W/Dining, Window
- 厨房: Granite Counter, Centre Island, Stainless Steel Appl
- 挂盘公司: Royal Lepage Signature Realty - Disclaimer: The information contained in this listing has not been verified by Royal Lepage Signature Realty and should be verified by the buyer.

