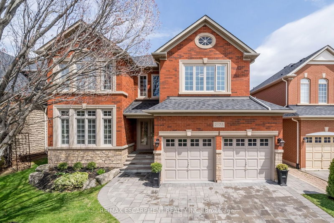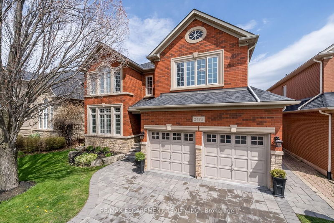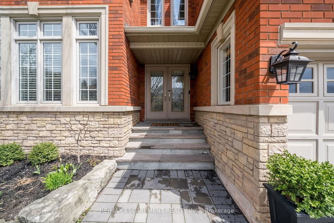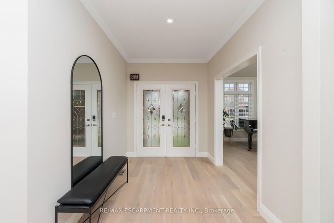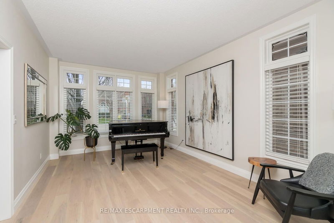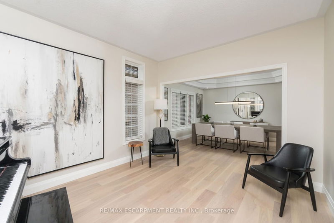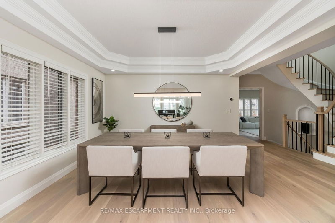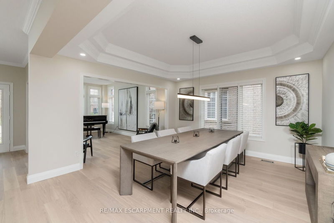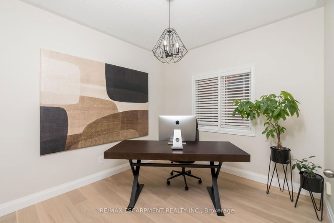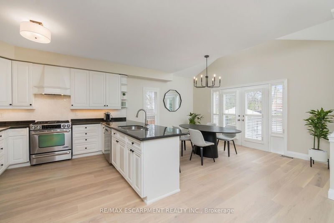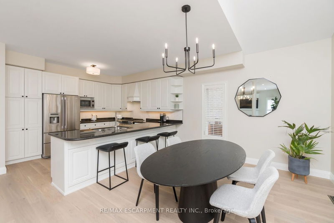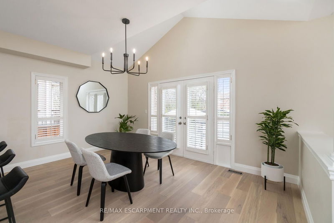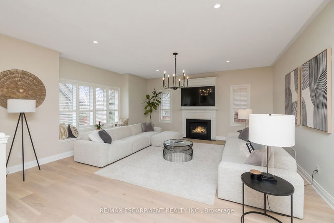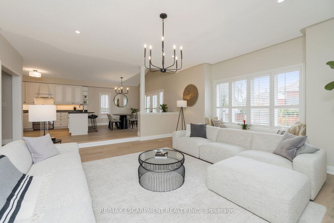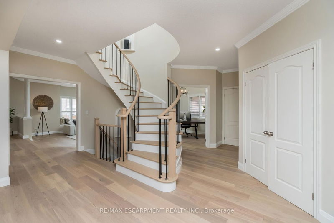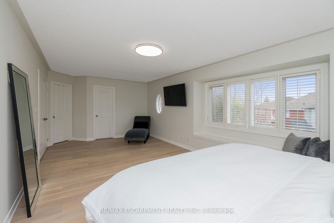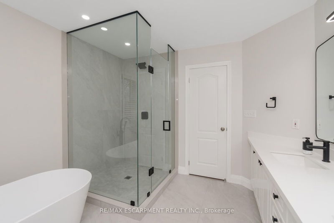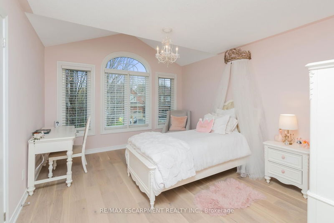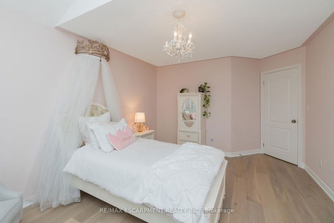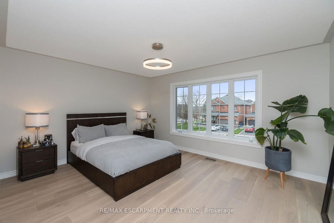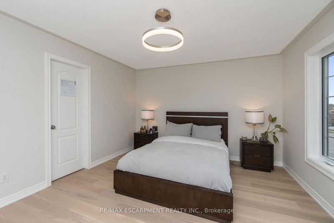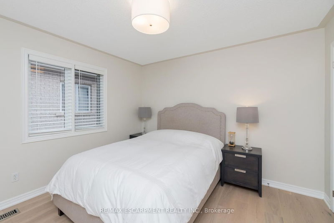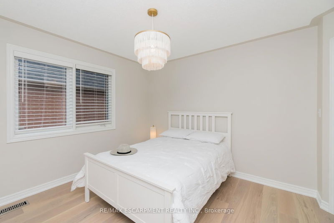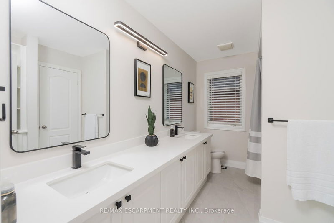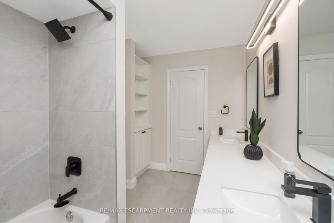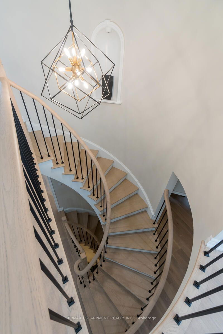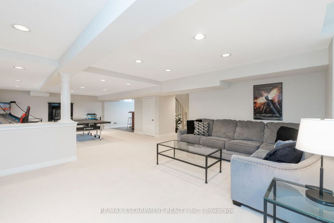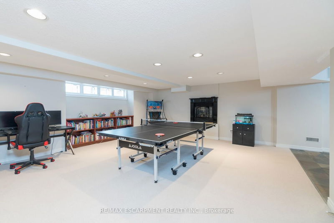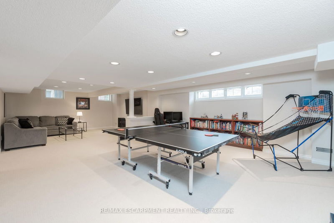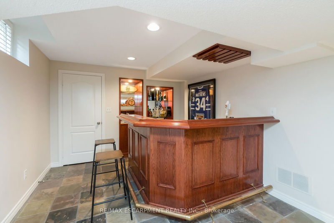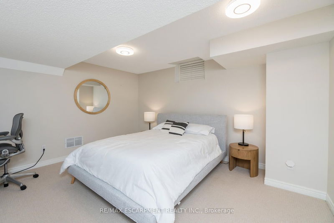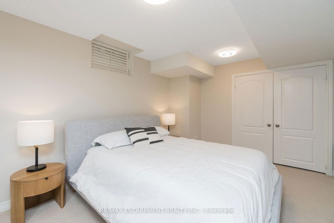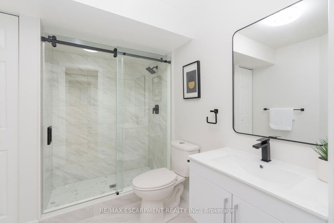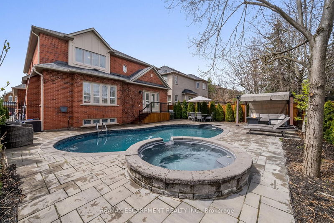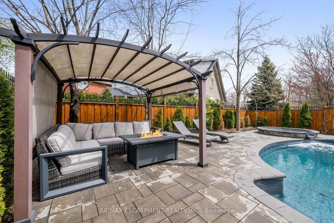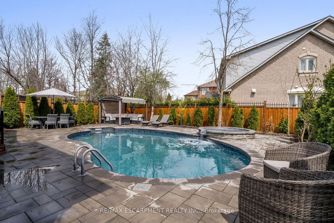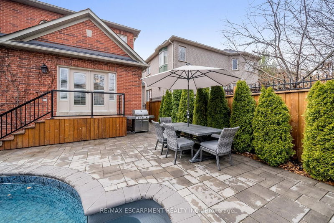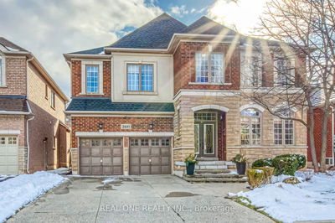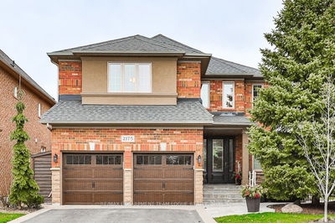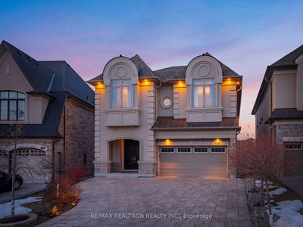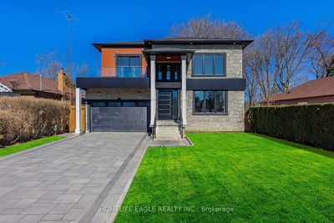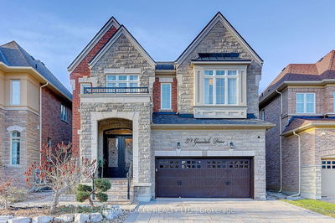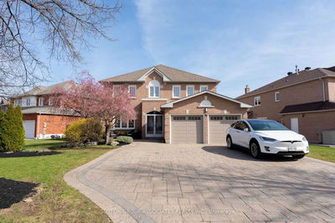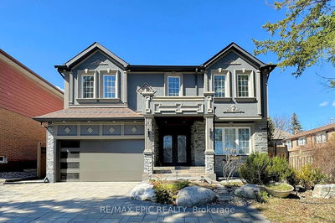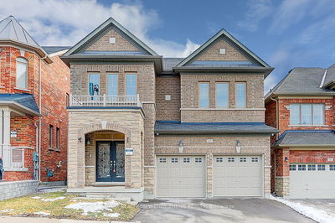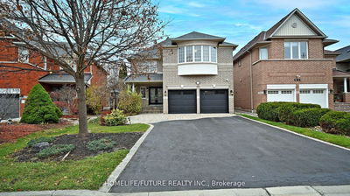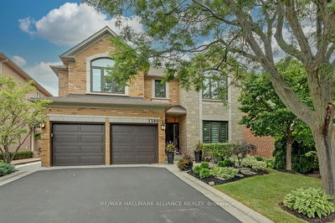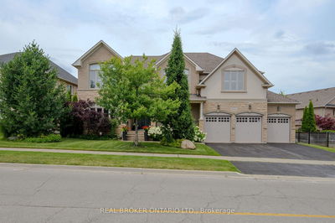Absolutely Stunning Executive Family Home Located In Most Sought After Joshua Creek Community. This Completely Updated 5+1 Bedrooms/4 Washrooms Open Concept Floor Plan Features An Abundance Of Natural Sunlight, New Brilliant White Oak Flooring/Custom Staircase, Elegant Lighting, Upgraded Trim, Beautiful Chef's Eat-in Kitchen W/Stone Counters, Custom Marble Backsplash, SS Appliances & Large Breakfast Bar O/looking Spacious Family Room, French Doors Lead To Separate Main Floor Office, Formal Living & Dining Rooms! Upper Level Offers Master Retreat W/New Spa Inspired 5Pc Ensuite Including Custom Glass Shower, Stand Alone Soaker & Large Walk-In Closet. 4 Additional Spacious Bedrooms With Walk-In/Large Closets/Windows & Gorgeous New Main Bath! Professionally Finished Lower Level Provides Generously Sized Open Concept Rec Room W/Gas Fireplace, Media/Games Room, Custom Bar Area, 6th Bedroom & New Chic 3pc Bathroom! Most Ideal Location To Top Rated Schools, Parks/Trails, All Amenities & Hyws. This Meticulously Maintained Home is The Finest Example of Pride Of Ownership & A Must See!
详情
- 上市时间: Wednesday, April 24, 2024
- 3D看房: View Virtual Tour for 2175 North Ridge Trail
- 城市: Oakville
- 社区: Iroquois Ridge North
- 交叉路口: Glenashton/North Ridge
- 详细地址: 2175 North Ridge Trail, Oakville, L6H 6W7, Ontario, Canada
- 客厅: Hardwood Floor, Large Window, O/Looks Frontyard
- 厨房: Stainless Steel Appl, Custom Backsplash, Breakfast Bar
- 家庭房: Hardwood Floor, Gas Fireplace, O/Looks Pool
- 挂盘公司: Re/Max Escarpment Realty Inc. - Disclaimer: The information contained in this listing has not been verified by Re/Max Escarpment Realty Inc. and should be verified by the buyer.

