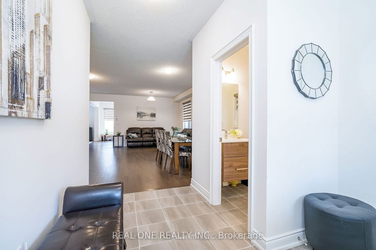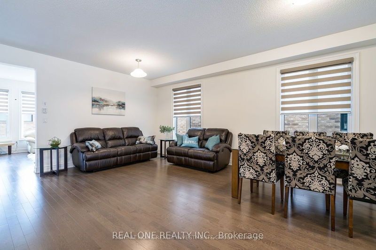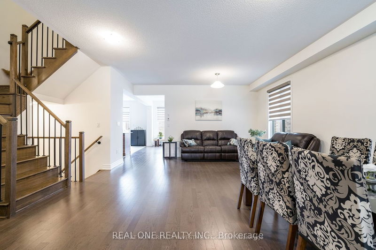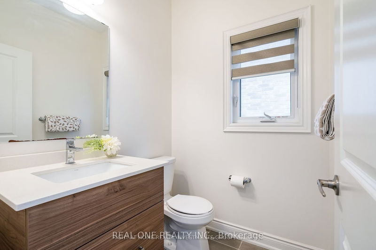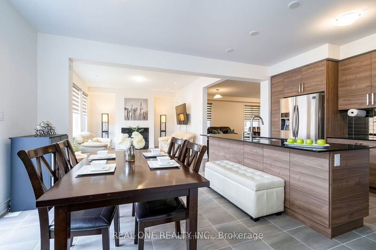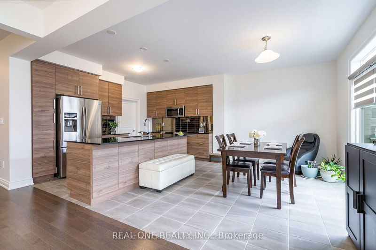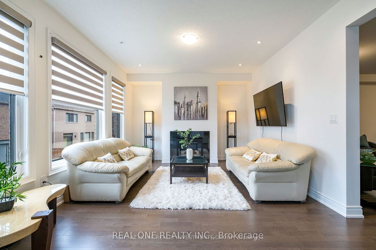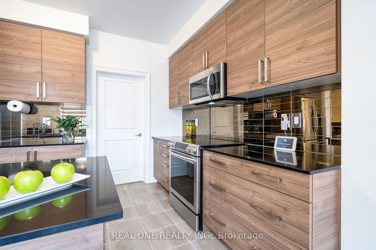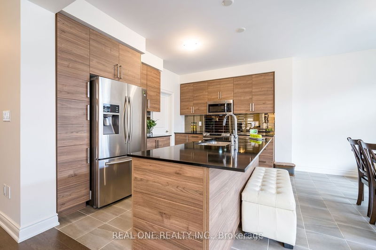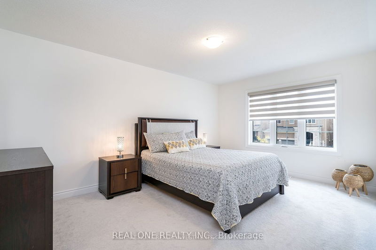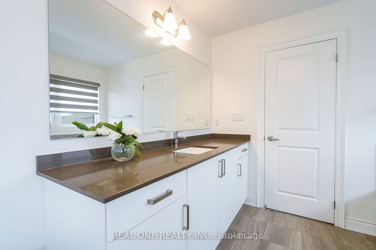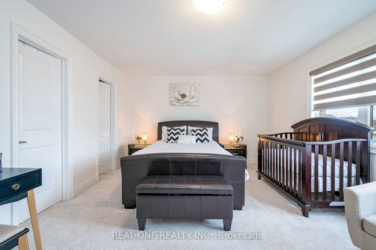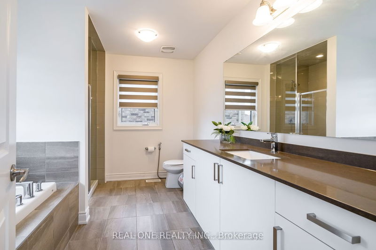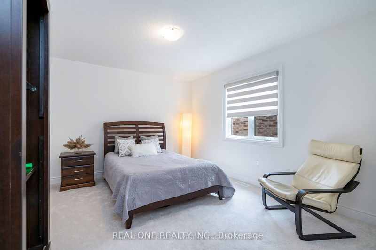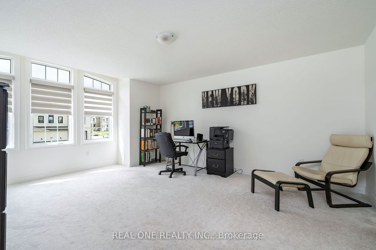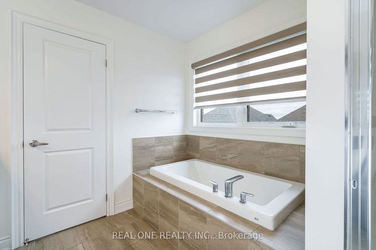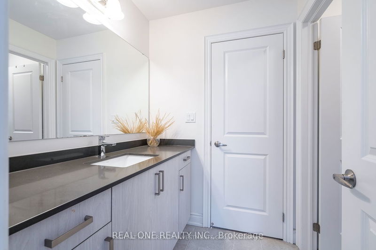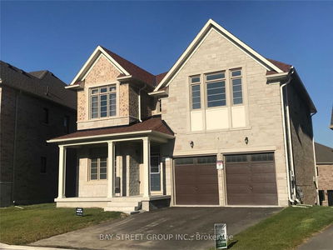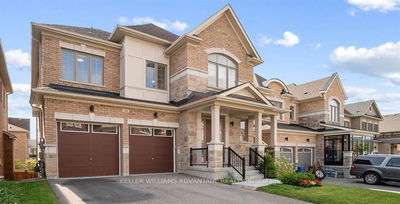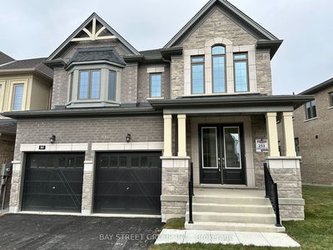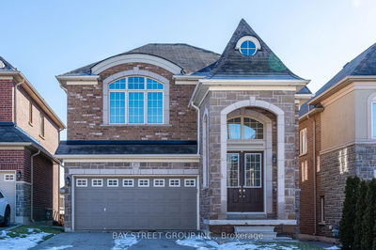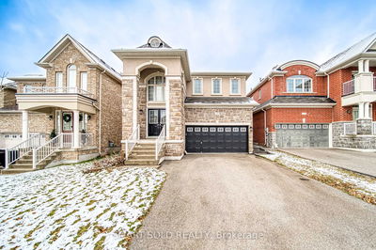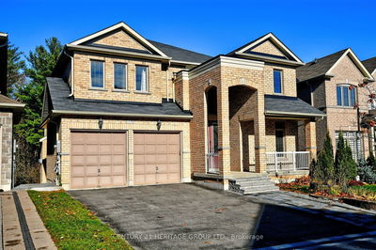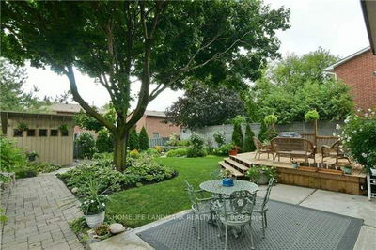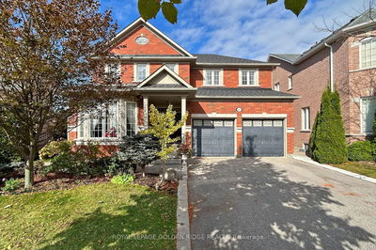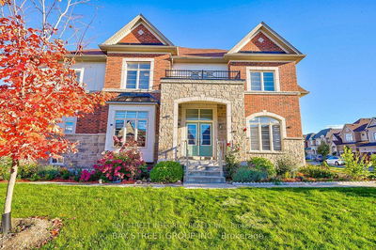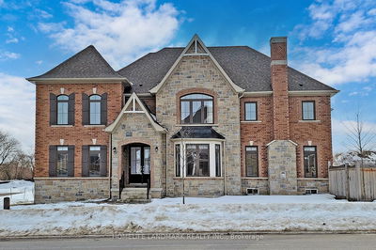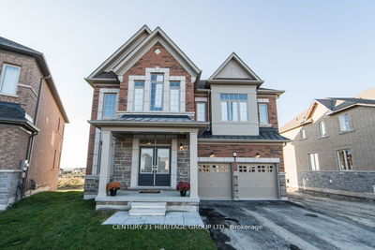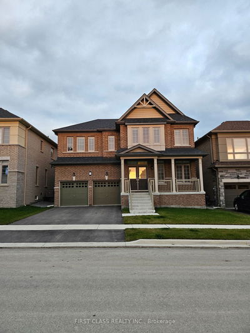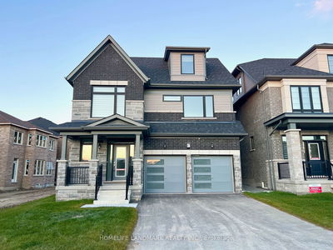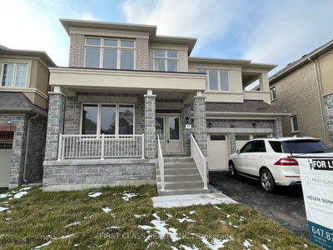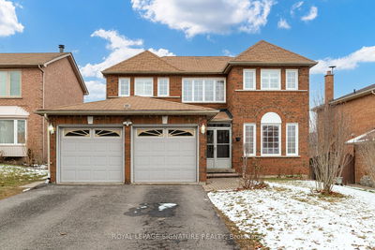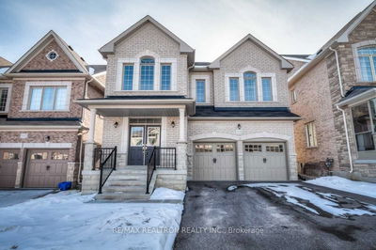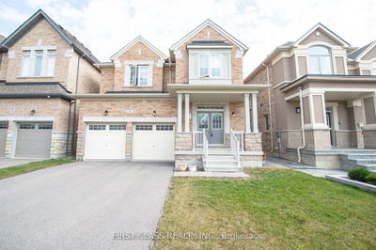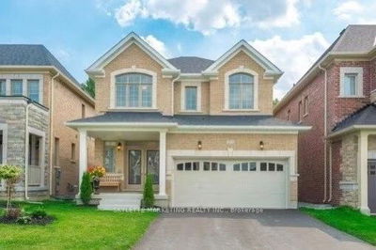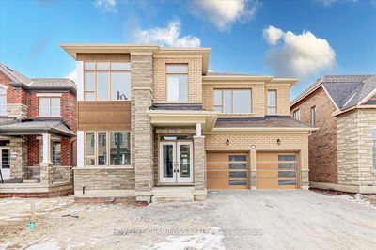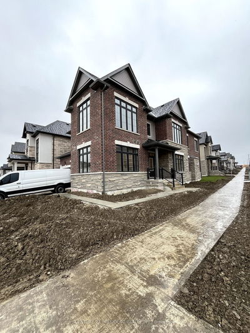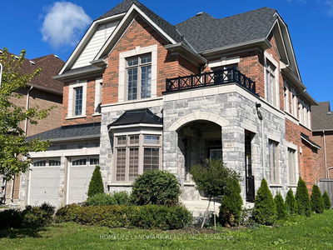Gorgeous Double Car Garage Detached Home With $$$Top Upgrades. Location In A Fast Growing Community of Holland Landing. Built By Great Gulf This Barlow Model Is Only 3 Years Old and Boasts 2880 Sq Ft. The Main Floor Features 9 Feet Ceilings, Gleaming Hardwood Floors, Potlights in The Living Room, Large Triple Glazed Windows, Modern Stylish Kitchen With S/S Appliances/Quartz Counter, Backsplash And And a Cozy Breakfast Area With W/O to a Deck. Stylish and Neutral Blinds Thruout the House. Oak Staircase W/Iron Pickets Leads To Upstairs Which Offers 4 Spacious Bdrms W/3 Of Them Having A Walk In Closet. Primary Bedroom Retreat Has His And Hers Large W/I Closets & Ensuite.
详情
- 上市时间: Friday, March 08, 2024
- 城市: East Gwillimbury
- 社区: Holland Landing
- 交叉路口: Yonge&Greenlane
- 详细地址: 23 Beebalm Lane, East Gwillimbury, L9N 1T4, Ontario, Canada
- 客厅: Hardwood Floor, Combined W/Dining, Open Concept
- 厨房: Ceramic Floor, Modern Kitchen, Quartz Counter
- 家庭房: Hardwood Floor, Fireplace, Large Window
- 厨房: Laminate, Combined W/Rec, Pot Lights
- 挂盘公司: Real One Realty Inc. - Disclaimer: The information contained in this listing has not been verified by Real One Realty Inc. and should be verified by the buyer.


