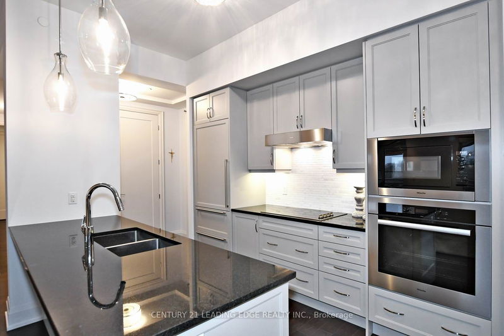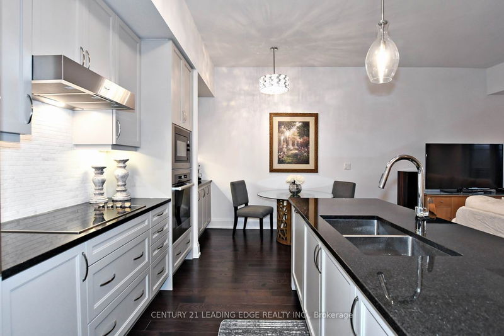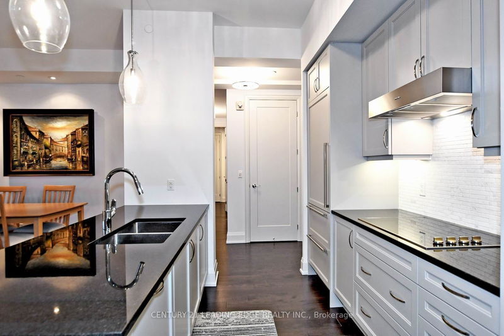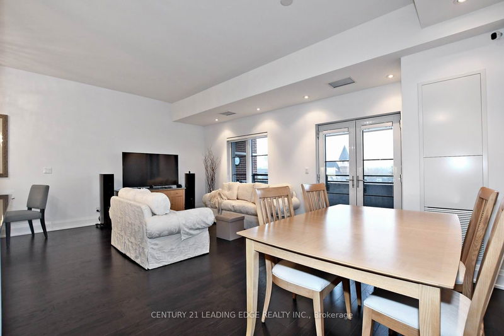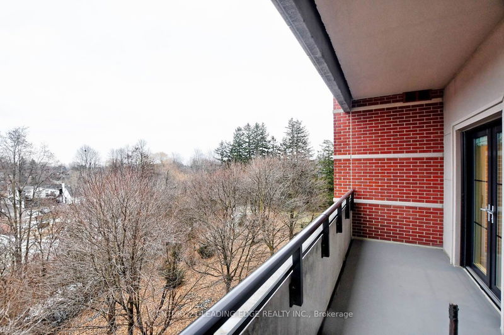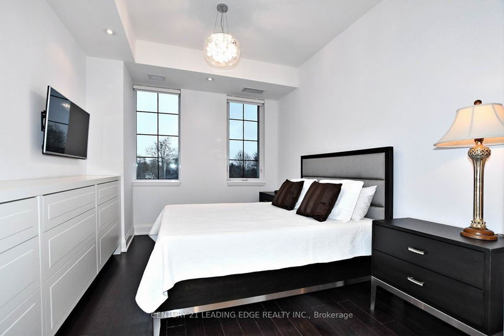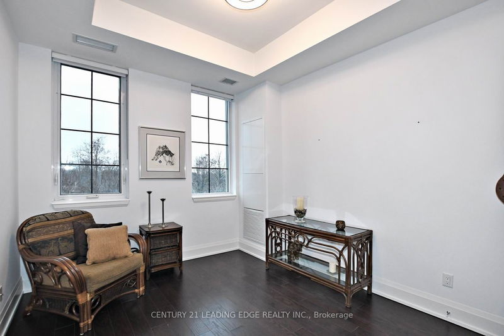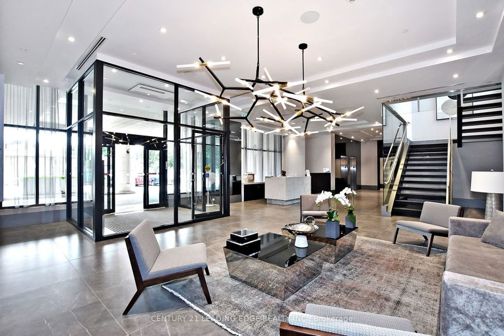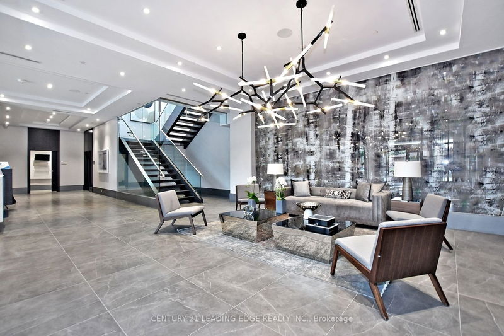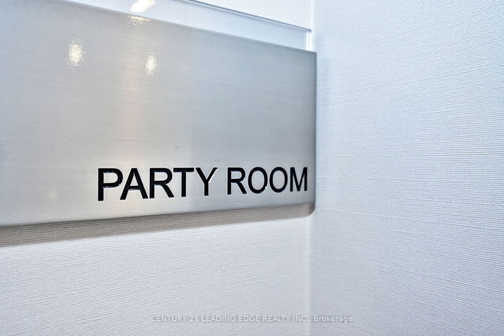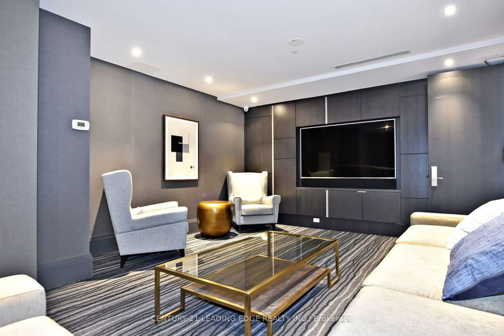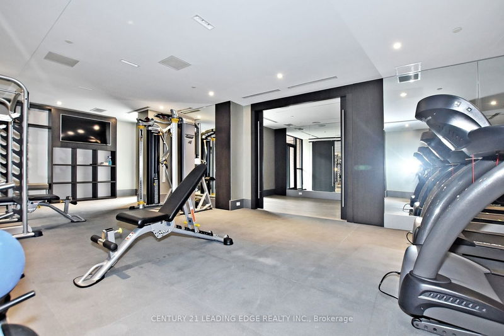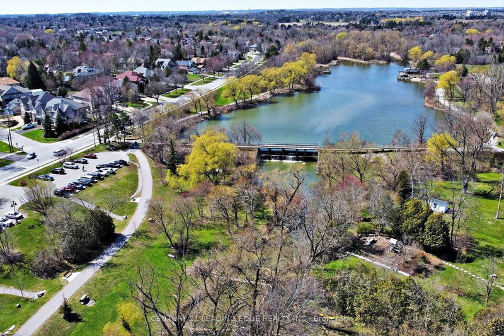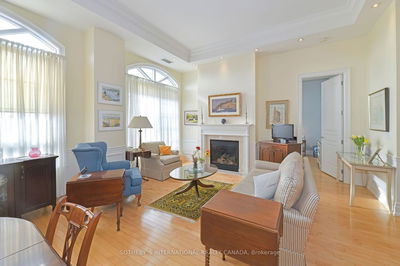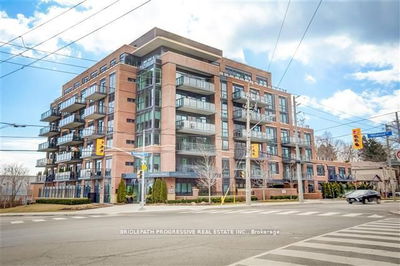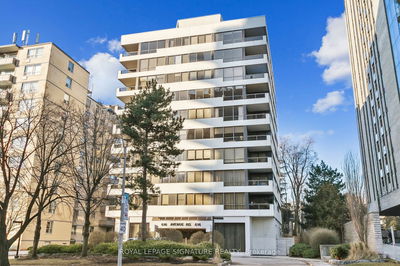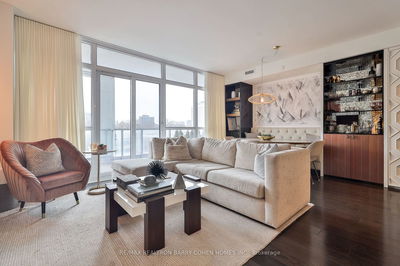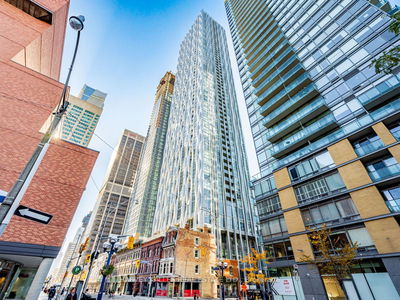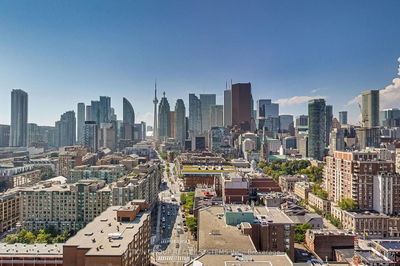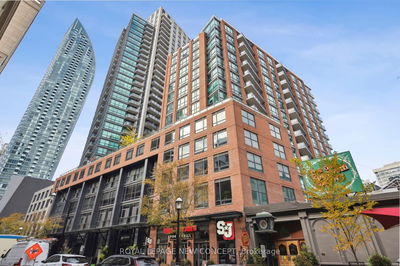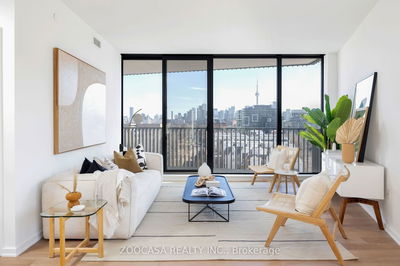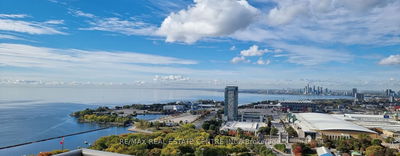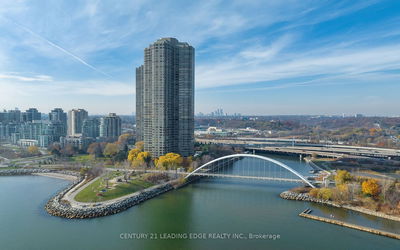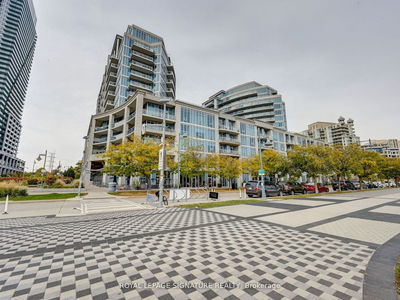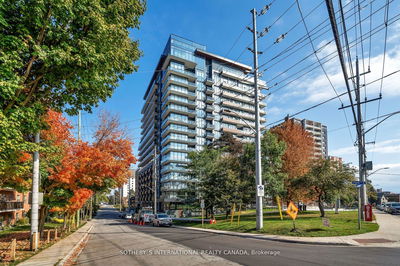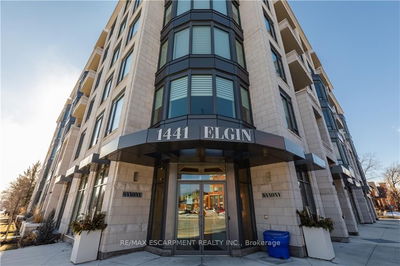The perfect location situated just steps to historic Main Street, this 2 bedroom 3 wshrm suite at highly coveted The Varley overlooks the greenbelt & features a great layout w/spacious & functional room sizes, designer finishes, large gourmet kitchen w/Miele appliances, hallway w/primary bedroom not directly off the Living/Dining room & includes TWO walk-in closets w/custom organizers, B/I dresser, 5pc ensuite. $$$$'s spent on custom upgrades! Supreme Lighting fixtures thru-out, Hunter Douglas custom blinds, upgraded kitchen panels, servery, custom backsplash. Breakfast area + large centre island w/seating perfect for entertaining! 10' ceilings. Hardwood floors. Walk out from garden doors to approx. 20' balcony O/L greenspace. Spacious 2nd bdrm w/4pc ensuite. Includes 2 parking spaces & locker (located close to parking). 24hr. concierge, Fitness centre, beautiful party & meeting rm, landscaped outdoor courtyard, media rm, guest suite, abundant visitor parking, pet friendly
详情
- 上市时间: Wednesday, March 06, 2024
- 城市: Markham
- 社区: Unionville
- 交叉路口: Main Street / Fred Varley Dr
- 详细地址: 327-20 Fred Varley Drive, Markham, L3R 1S4, Ontario, Canada
- 客厅: Hardwood Floor, W/O To Balcony, Overlook Greenbelt
- 厨房: Hardwood Floor, Centre Island, Breakfast Bar
- 挂盘公司: Century 21 Leading Edge Realty Inc. - Disclaimer: The information contained in this listing has not been verified by Century 21 Leading Edge Realty Inc. and should be verified by the buyer.







