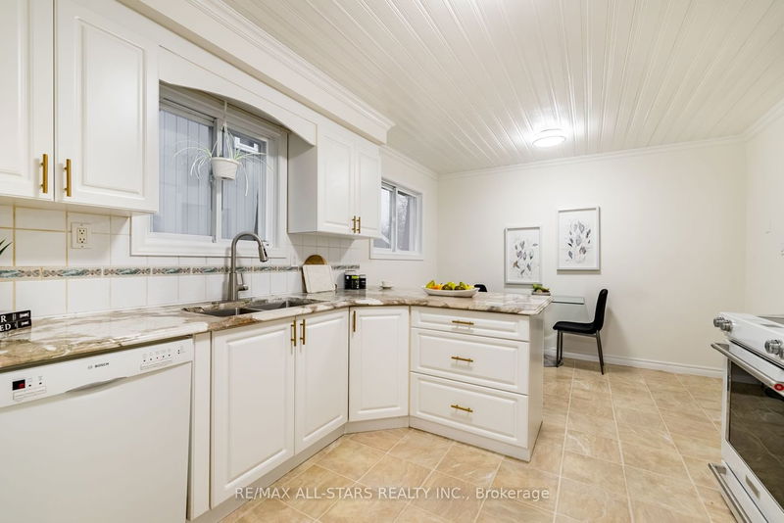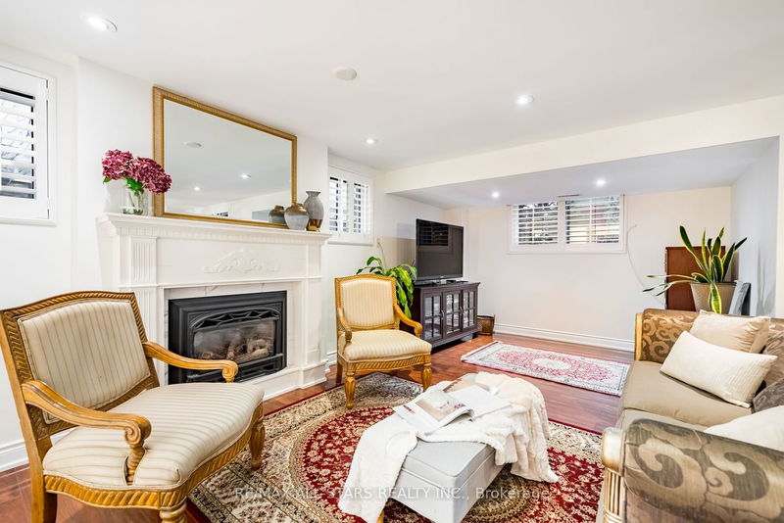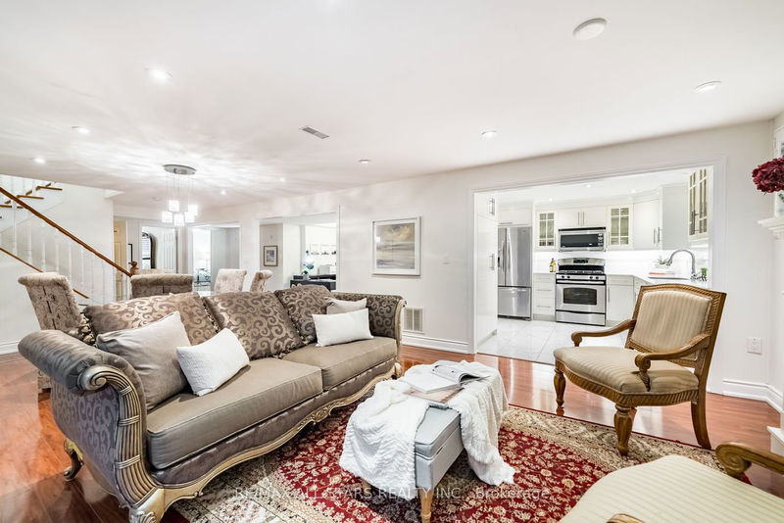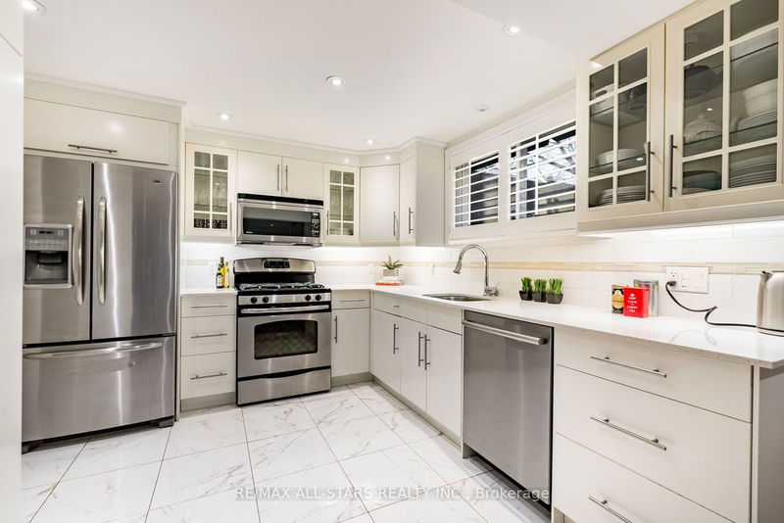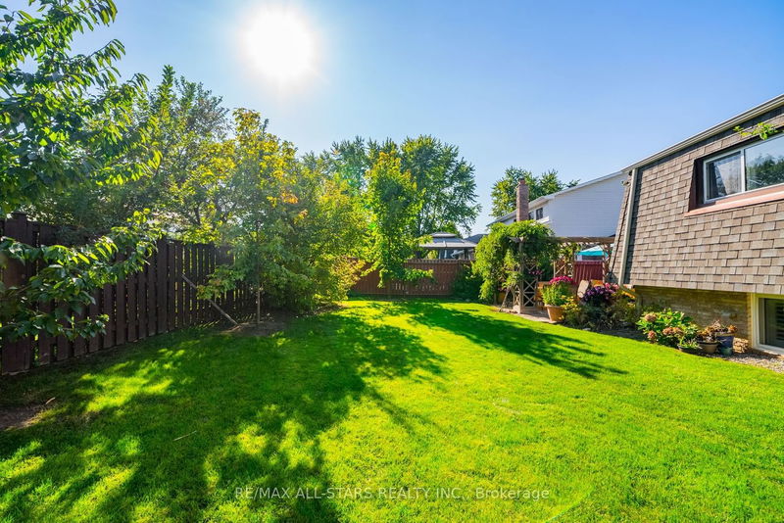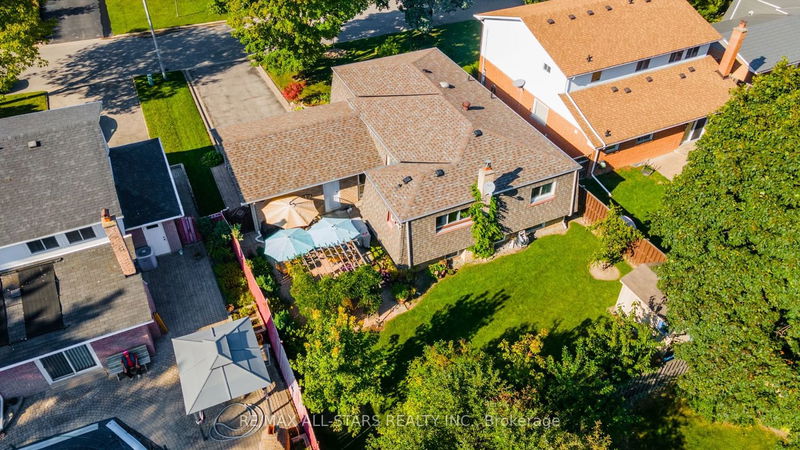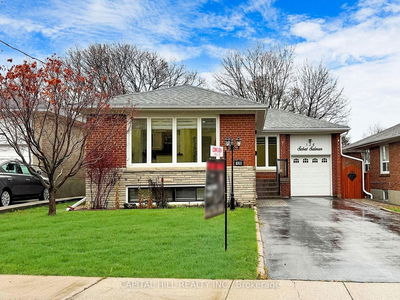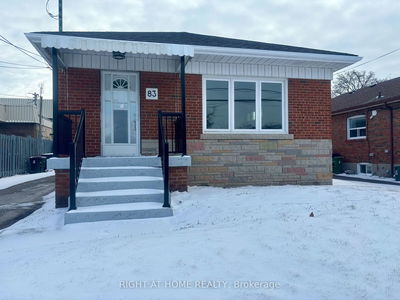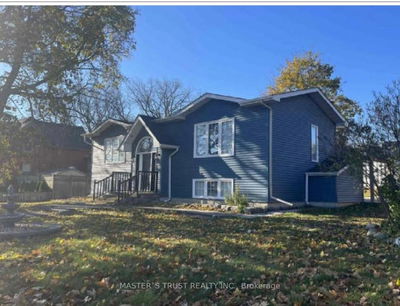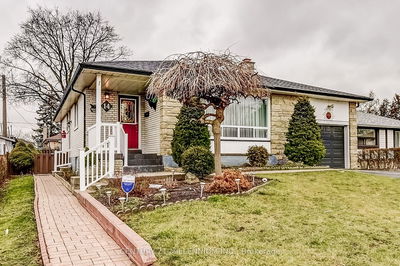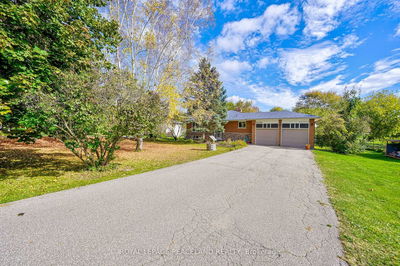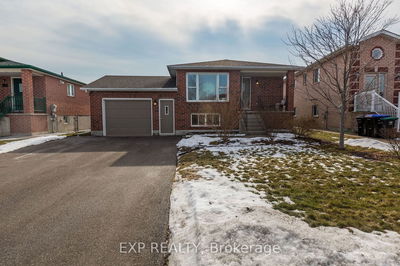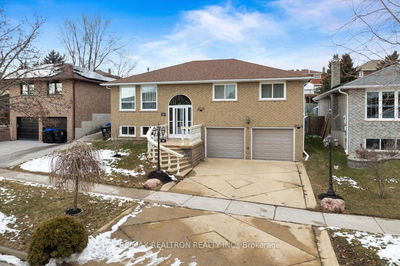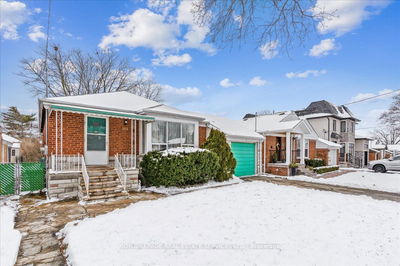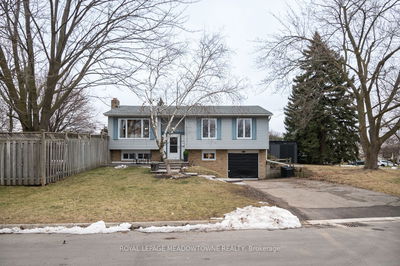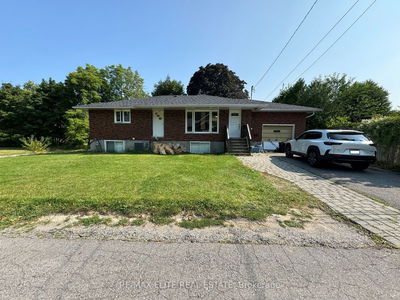Nestled on a tree-lined quiet crescent in Premium Markham Village this one-of-a-kind raised bungalow is perfectly suited for multigenerational living. This home boasts 2 distinct living areas, providing both comfort & privacy.Updated kitchens & baths add a touch of modernity. Generously sized bdrms offer ample space for relaxation. Hardwood thruout the mn floor. Spacious tiled foyer has W/O to yard & garage access. Main Fl Eat-In Kitchen features elegant granite counters, undermount sink & Breakfast bar. Entertain guests in Open-concept living/dining area w/classic upgrades - crown moulding, oversized baseboards & california shutters add a timeless elegance to the space. Fabulous & Bright lower level 2 bdrm suite (could be separated for added privacy) is complete w large, above grade windows, laminate floors, modern kitchen w S/S appl, cozy den, huge living/dining area w gas fireplace & potlights. Beautiful, private yard w/prof interlocked patio & large grassy area for outdoor play.
详情
- 上市时间: Thursday, February 29, 2024
- 3D看房: View Virtual Tour for 19 Oak Lea Circle
- 城市: Markham
- 社区: Markham Village
- 交叉路口: Wootten Way N / Church St.
- 详细地址: 19 Oak Lea Circle, Markham, L3P 3M6, Ontario, Canada
- 客厅: Hardwood Floor, Crown Moulding, Window
- 厨房: Eat-In Kitchen, Granite Counter, Breakfast Bar
- 厨房: Tile Floor, Quartz Counter, Stainless Steel Appl
- 挂盘公司: Re/Max All-Stars Realty Inc. - Disclaimer: The information contained in this listing has not been verified by Re/Max All-Stars Realty Inc. and should be verified by the buyer.









