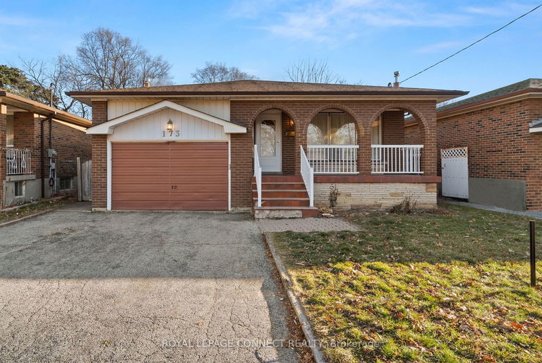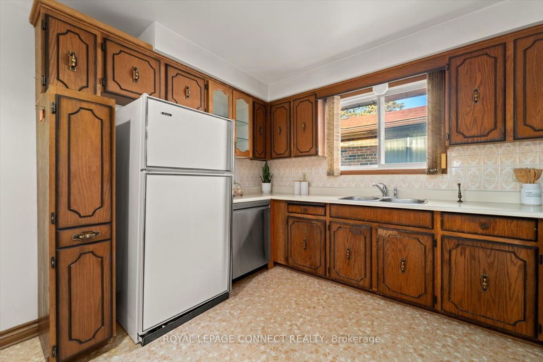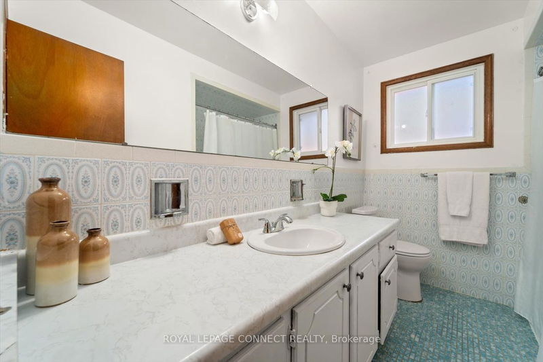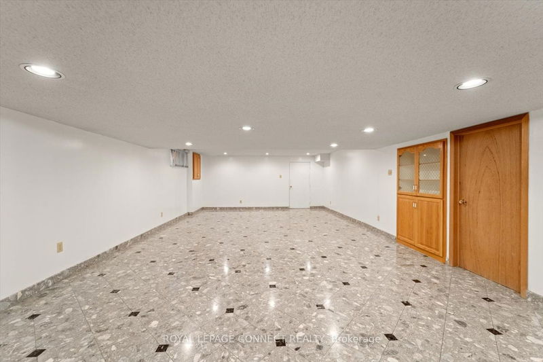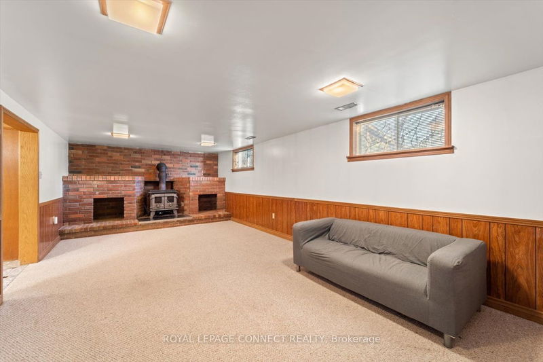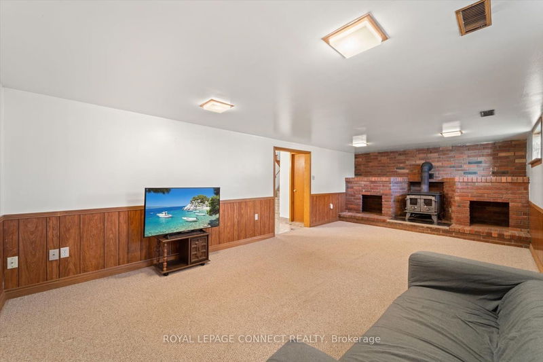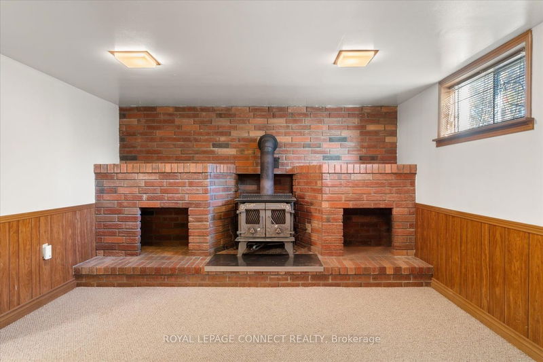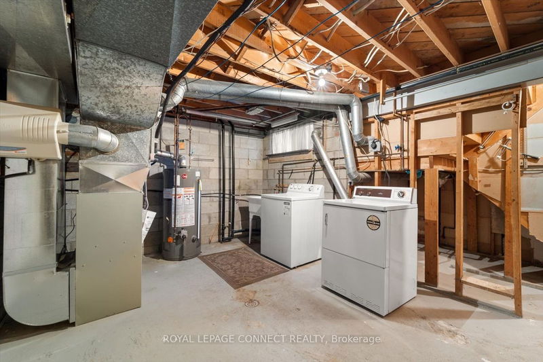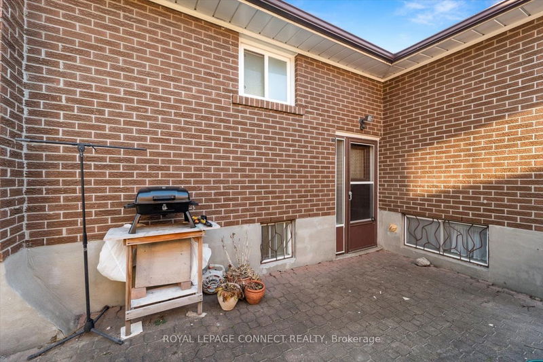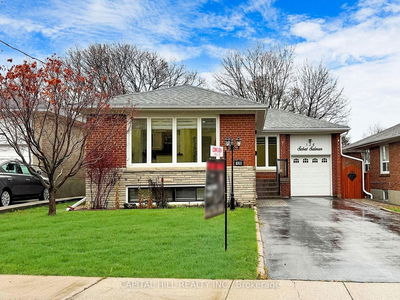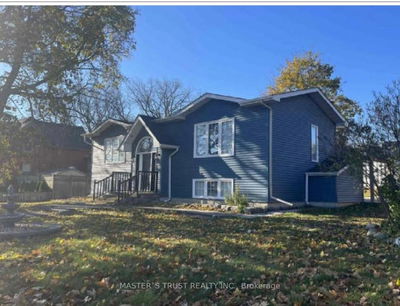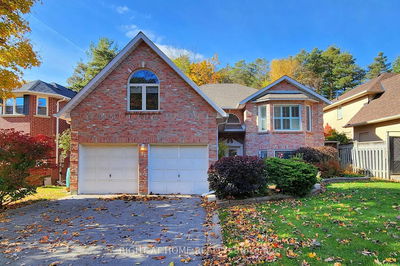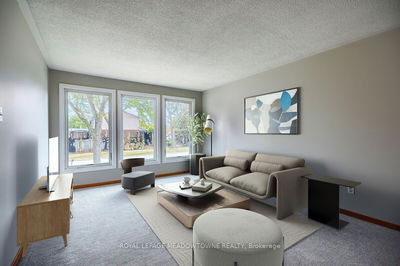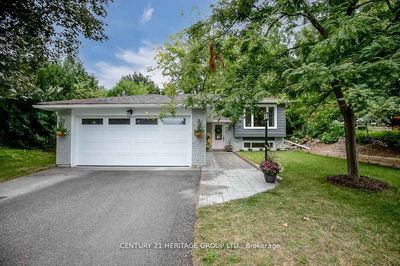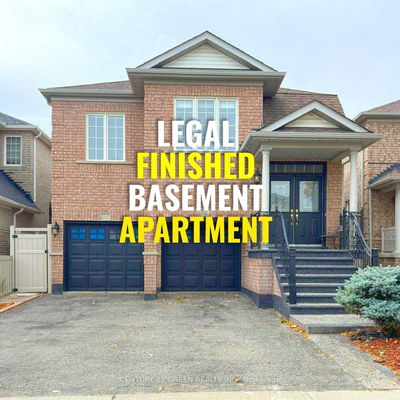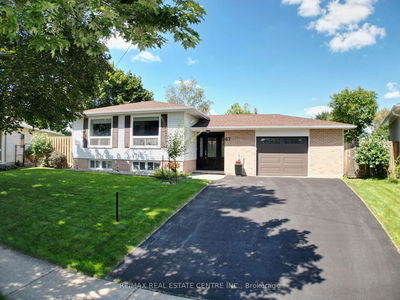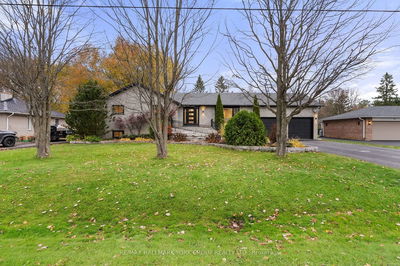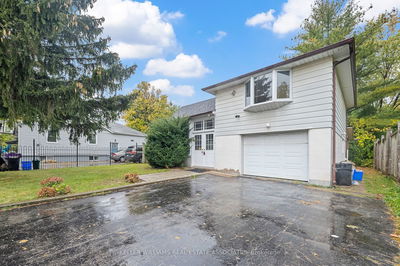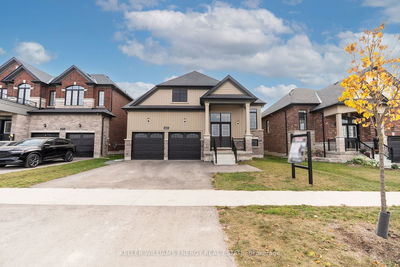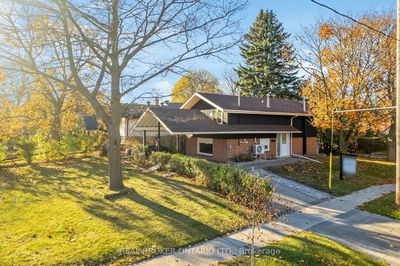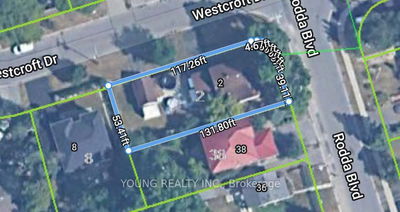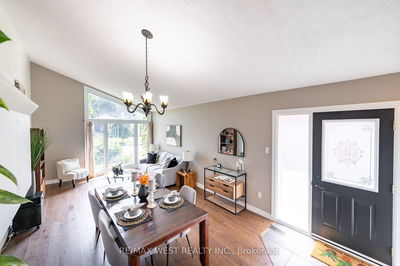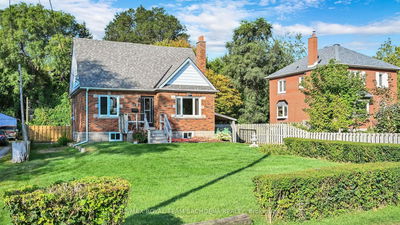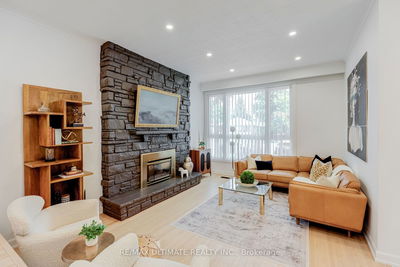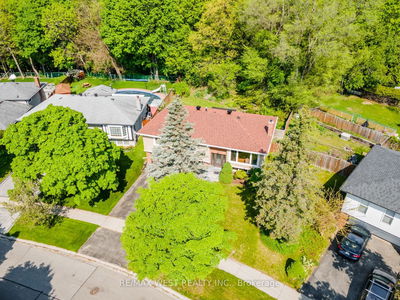Spacious Brick Bungalow With Centre Hall Plan + 1.5 Attached Garage. 1356 Sq. Ft. Main Floor (MPAC). Large Living & Dining Rooms With Hardwood Floors. Family Size Kitchen. 3 Good Size Bedrooms, Side Door Entry, Huge Recreation Room With Pot Lights & Gleaming Stone Tiles, Kitchen Basement With Oak Cabinets And Gas Stove. 2nd Rec Room Features Decorative Brick Wall With Wood Stove. Covered Front Porch, Huge Cold-room, Easy Access To Transit. Close To Parks And Shopping. Welcome Home!!
详情
- 上市时间: Monday, January 08, 2024
- 3D看房: View Virtual Tour for 173 Morningside Avenue
- 城市: Toronto
- 社区: West Hill
- 交叉路口: Morningside/Coronation
- 详细地址: 173 Morningside Avenue, Toronto, M1E 3C8, Ontario, Canada
- 客厅: Hardwood Floor, Crown Moulding, Large Window
- 厨房: Family Size Kitchen, Ceramic Back Splash, Double Sink
- 厨房: Family Size Kitchen, Ceramic Back Splash, Above Grade Window
- 挂盘公司: Royal Lepage Connect Realty - Disclaimer: The information contained in this listing has not been verified by Royal Lepage Connect Realty and should be verified by the buyer.

