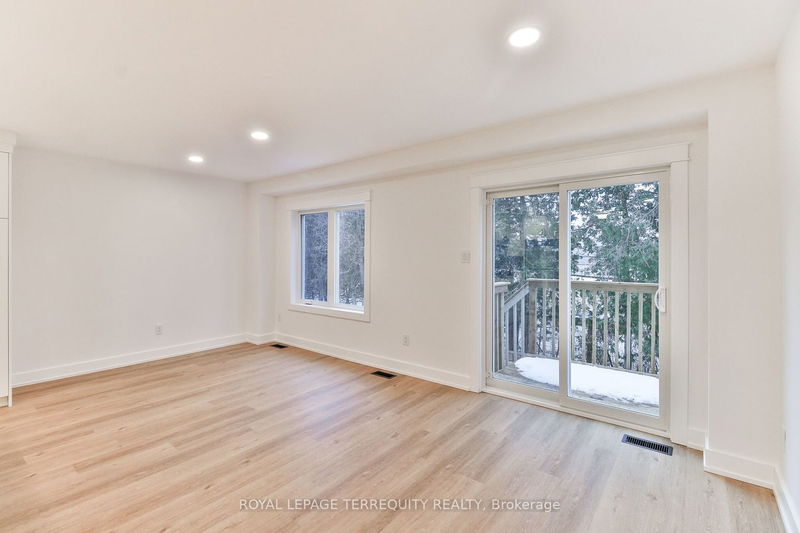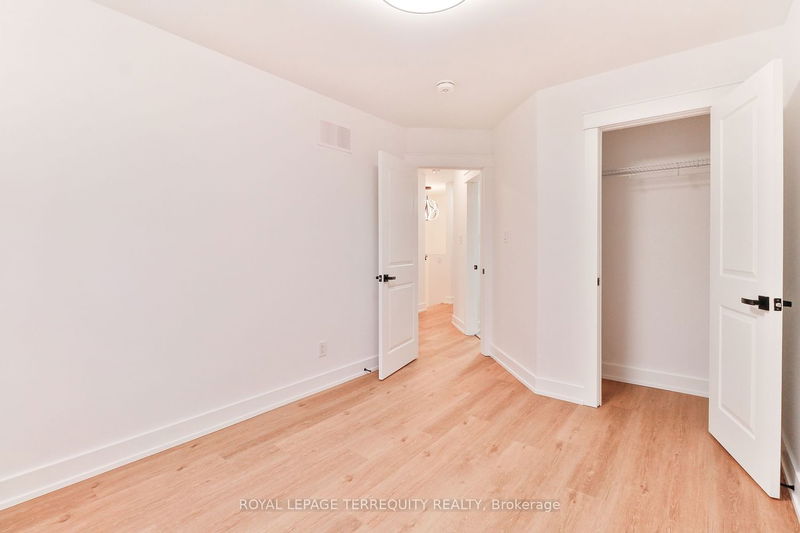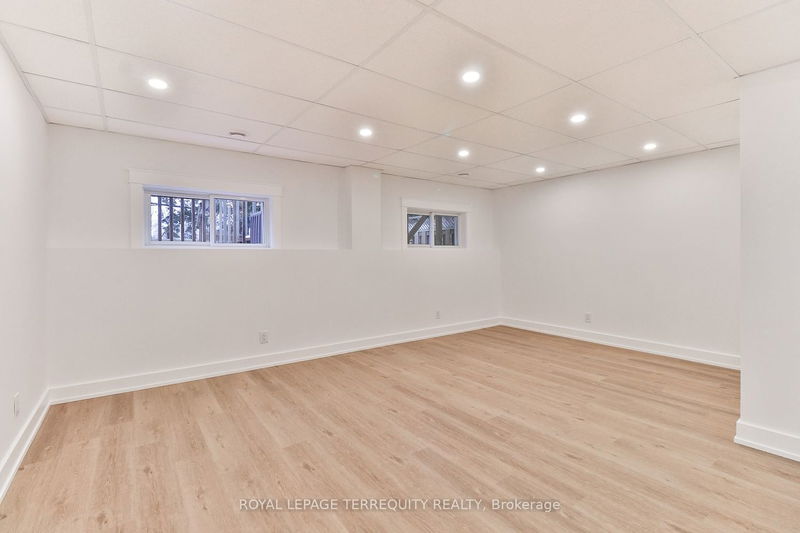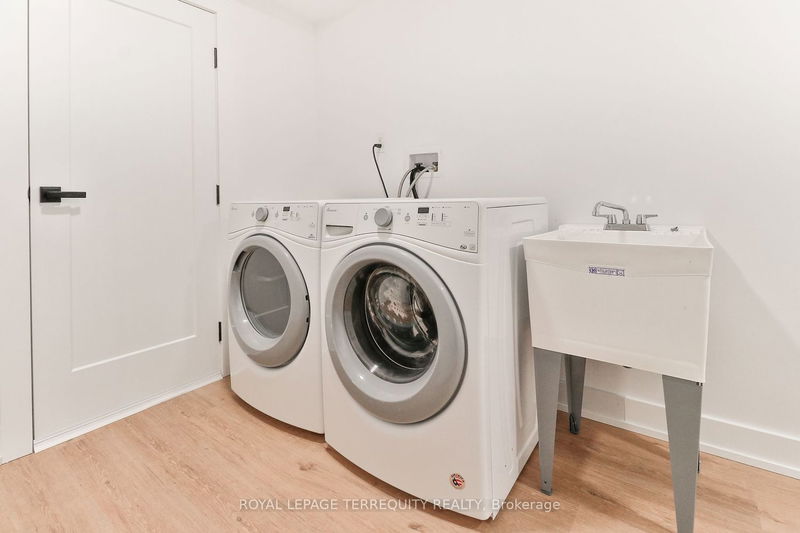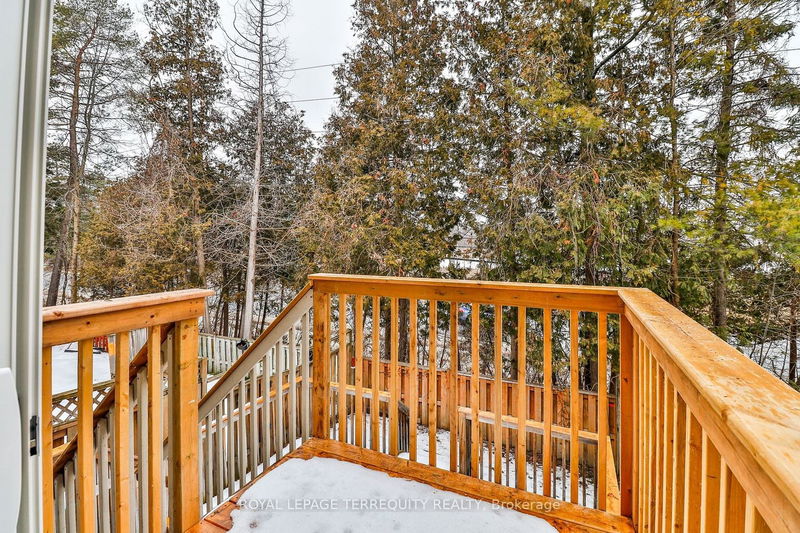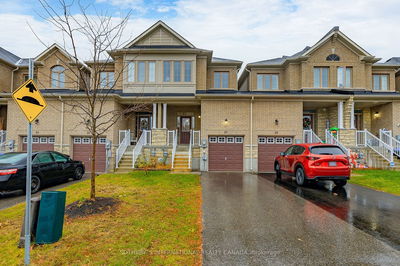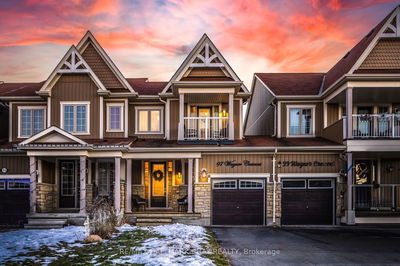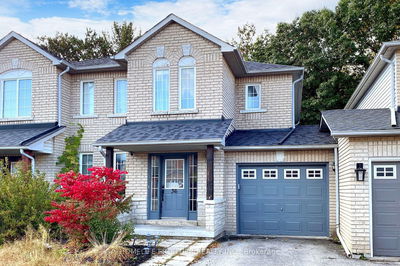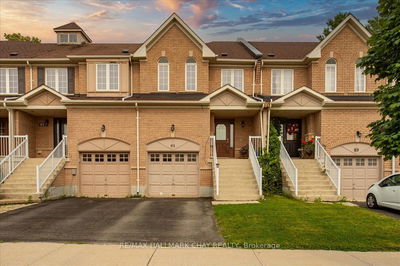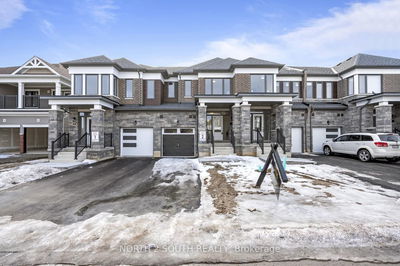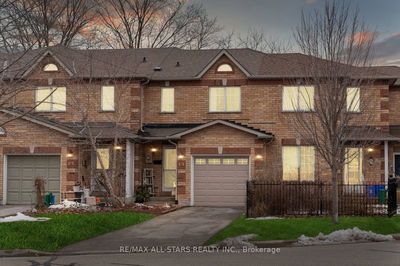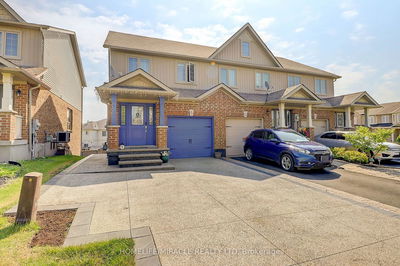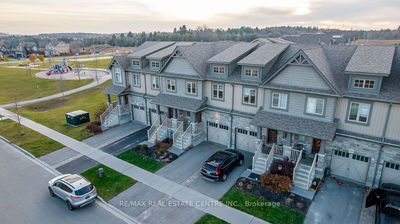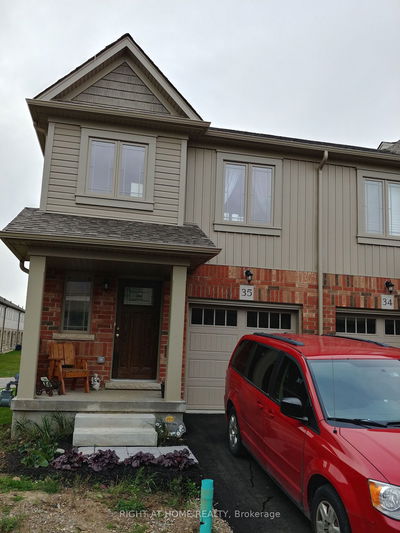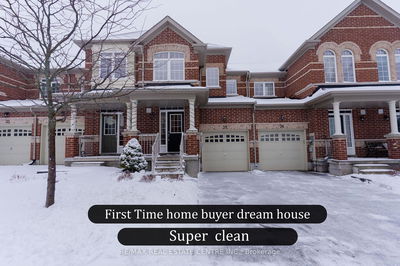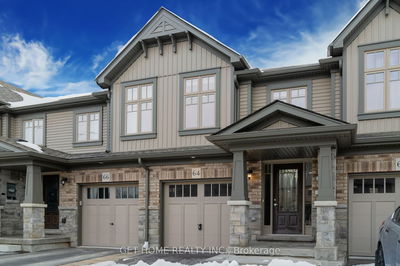Boasting three beds, 2.5 baths and open concept main floor with an array of large windows offering picturesque views of the green space. The kitchen showcases luxurious quartz counter tops, island and abundance of soft close cabinets with side pantry, stylish backsplash, under mount SS sink and appliances. The upper level feature primary bedrm. with semi-ensuite , walk-in closet. Completing this level are addit. well-appointed 2 bedrms and stunning family size 4pc. bath with separate tub and shower stall and elegant finishes in quartz. Addit. closet space in the hallway. Lower level is a versatile space comprising a spacious rec room, 3pc bath, laundry and cold room. All new well-equipped utility room and ample storage options add practicality and convenience to this level. New Front door; New Garage door and opener. The home is adorned with window and door casings and light flooring enhancing the elegance and style.
详情
- 上市时间: Thursday, February 22, 2024
- 3D看房: View Virtual Tour for 31 Parkside Crescent
- 城市: Essa
- 社区: Angus
- 详细地址: 31 Parkside Crescent, Essa, L0M 1B3, Ontario, Canada
- 客厅: Combined W/Dining, W/O To Deck, Pot Lights
- 厨房: Centre Island, B/I Dishwasher, Pantry
- 挂盘公司: Royal Lepage Terrequity Realty - Disclaimer: The information contained in this listing has not been verified by Royal Lepage Terrequity Realty and should be verified by the buyer.










